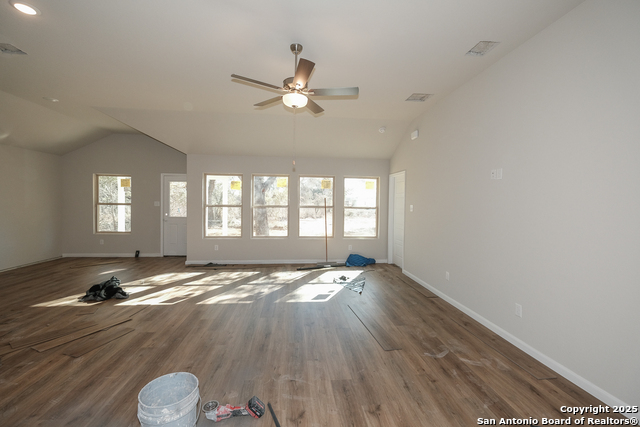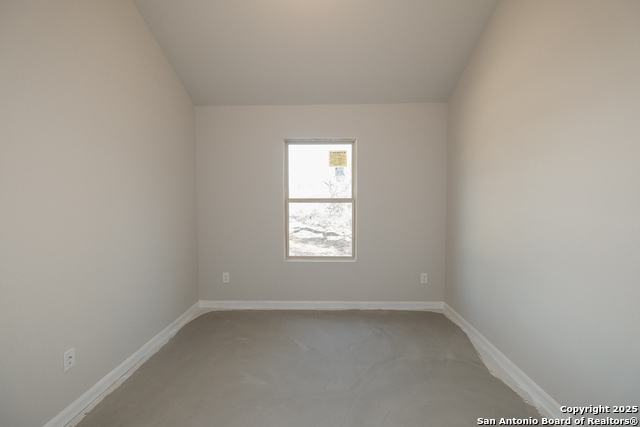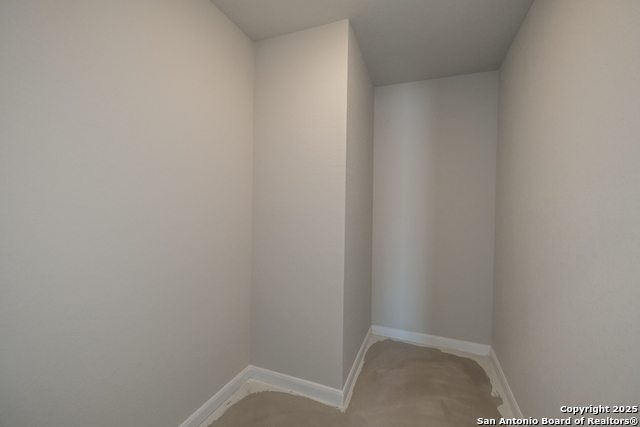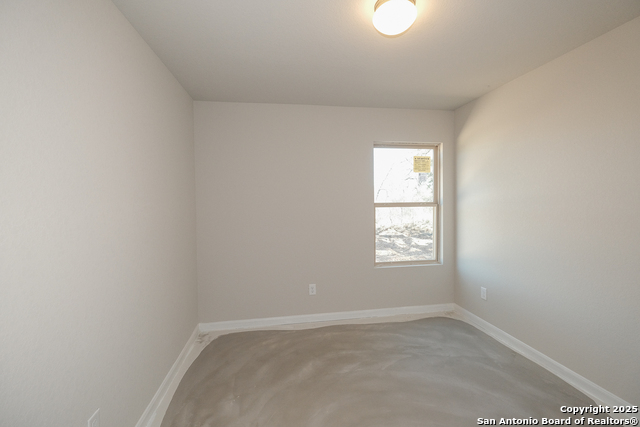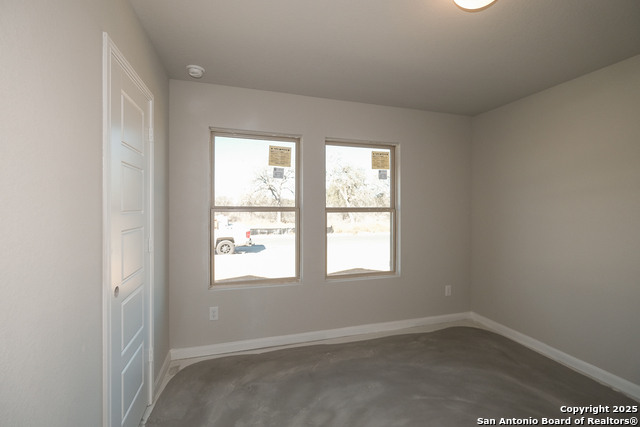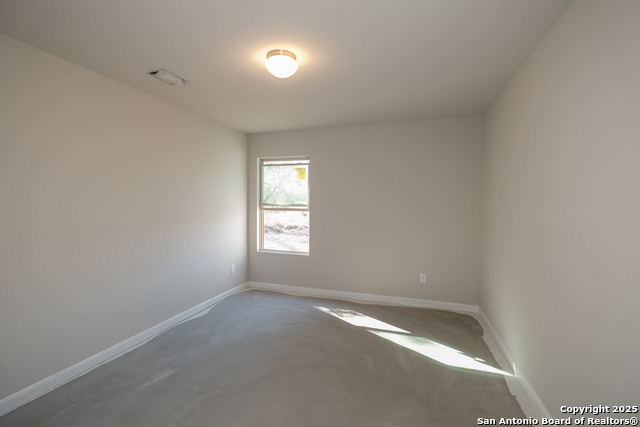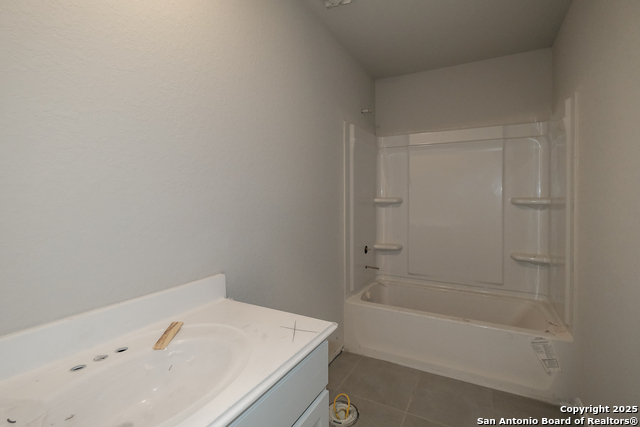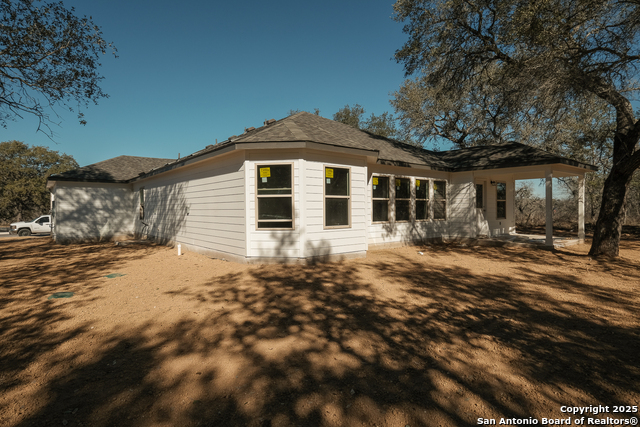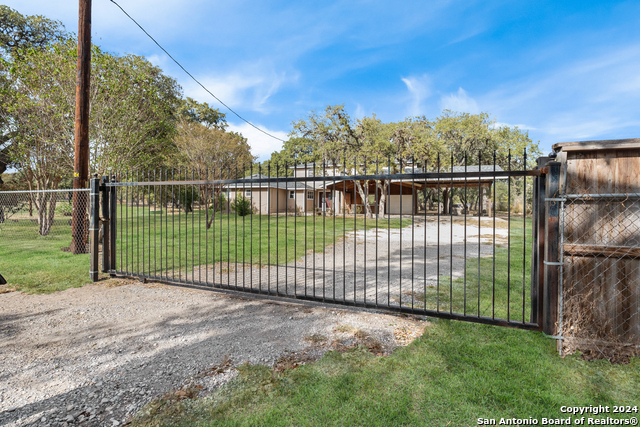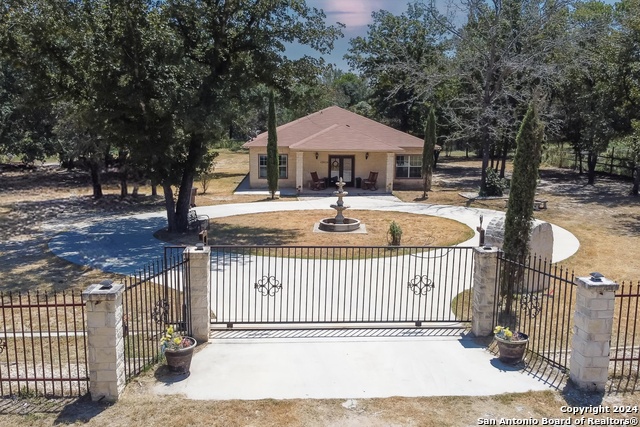21240 Jordans Ranch Way, San Antonio, TX 78264
Property Photos
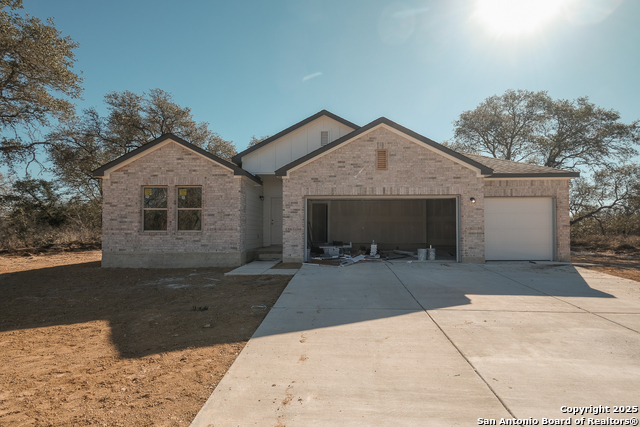
Would you like to sell your home before you purchase this one?
Priced at Only: $451,105
For more Information Call:
Address: 21240 Jordans Ranch Way, San Antonio, TX 78264
Property Location and Similar Properties
- MLS#: 1839916 ( Single Residential )
- Street Address: 21240 Jordans Ranch Way
- Viewed: 3
- Price: $451,105
- Price sqft: $223
- Waterfront: No
- Year Built: 2024
- Bldg sqft: 2025
- Bedrooms: 4
- Total Baths: 3
- Full Baths: 3
- Garage / Parking Spaces: 3
- Days On Market: 2
- Additional Information
- County: BEXAR
- City: San Antonio
- Zipcode: 78264
- Subdivision: Jordans Ranch
- District: South Side I.S.D
- Elementary School: Pearce William
- Middle School: Julius Matthey
- High School: Soutide
- Provided by: Escape Realty
- Contact: Jaclyn Calhoun
- (210) 421-9291

- DMCA Notice
-
Description**ESTIMATED COMPLETION DATE MAY/JUNE 2025** Make yourself at home in the Pizarro floorplan, the affordable and functional open concept design you've been dreaming of. This Smart Series plan features 3 4 bedrooms, 2 3 bathrooms, a 2 car garage, and 2,088 square feet of flowing living space. As you enter the spacious foyer, you will find two private bedrooms and a full bathroom tucked off the entry. A third bedroom and significant storage space can be conveniently found further down the foyer with an option to convert storage into a third full bathroom. On the other side of the foyer is a spacious and bright flex room, an ideal space for everything from a quiet reading lounge to a perfect play room. Continue into the open kitchen, dining area, and family room. Enjoy impressive included features throughout the kitchen such as granite countertops, a large kitchen island, and spacious upper and lower cabinets. Looking for even more space? Choose an add on dining room extension or select an optional covered patio great for outdoor entertaining! Enter a bright owner's suite that is tucked at the back of the home, privately off of the family room. The owner's bedroom features two large windows and an optional extended bay window for extra space and plenty of natural light. Through optional double doors, enter your owner's bath retreat, boasting a large walk in shower, optional double vanities, and a spacious walk in closet. Here you also have the option for a separate soaking tub and walk in shower.
Payment Calculator
- Principal & Interest -
- Property Tax $
- Home Insurance $
- HOA Fees $
- Monthly -
Features
Building and Construction
- Builder Name: M/I Homes
- Construction: New
- Exterior Features: Stone/Rock, Siding
- Floor: Vinyl
- Foundation: Slab
- Kitchen Length: 15
- Roof: Composition
- Source Sqft: Bldr Plans
School Information
- Elementary School: Pearce William
- High School: Southside
- Middle School: Julius Matthey
- School District: South Side I.S.D
Garage and Parking
- Garage Parking: Three Car Garage
Eco-Communities
- Water/Sewer: Septic
Utilities
- Air Conditioning: One Central
- Fireplace: Not Applicable
- Heating Fuel: Electric
- Heating: Central
- Window Coverings: None Remain
Amenities
- Neighborhood Amenities: None
Finance and Tax Information
- Home Owners Association Fee: 400
- Home Owners Association Frequency: Annually
- Home Owners Association Mandatory: Mandatory
- Home Owners Association Name: DIAMOND ASSOC. MANAGEMENT
- Total Tax: 2.1
Other Features
- Block: 05
- Contract: Exclusive Agency
- Instdir: Get on I-37 S/US-281 S from 3rd St, Bowie St and Tower of the Americas Way, Follow I-37 S/281S for 15.6 miles. Take exit 125 toward Loop 1604/Anderson Loop/Elmendorf. Continue on 1604 for 6 miles. Turn right onto Pleasanton Rd. Community will be on right
- Interior Features: One Living Area, Liv/Din Combo, Eat-In Kitchen, Walk-In Pantry, Study/Library, Game Room, High Ceilings, Open Floor Plan, Laundry Room
- Legal Desc Lot: 08
- Legal Description: 0508
- Occupancy: Vacant
- Ph To Show: 210-333-2244
- Possession: Closing/Funding
- Style: One Story
Owner Information
- Owner Lrealreb: No
Similar Properties
Nearby Subdivisions
Campbell
Campbellton Gardens
Crestwood Acres
Hickory Haven Estates
Hickory Hollow
Highland Oaks
Jordan's Ranch
Jordans Ranch
Kool Oasis
Live Oak Ranchettes Unit Ii
Lomesome Dove Unit 1
Lonesome Dove
Mathis Estates
N/a
Nbhd Code53005
Palo Alto Pointe
Pleasant Oaks So
Ruby Crossing
Thelma Area So
Woodridge Park



