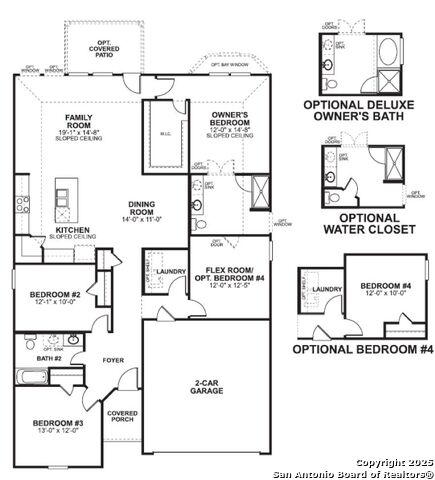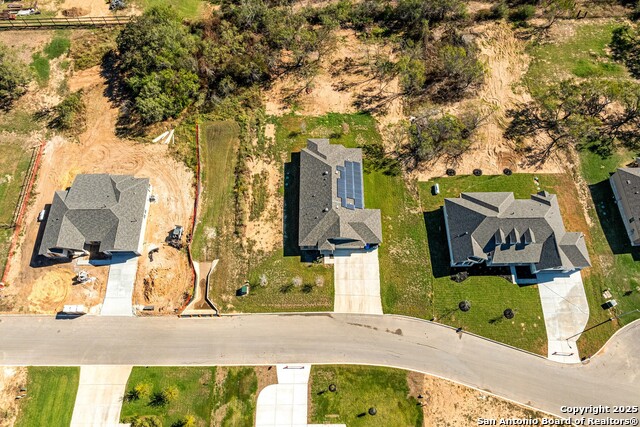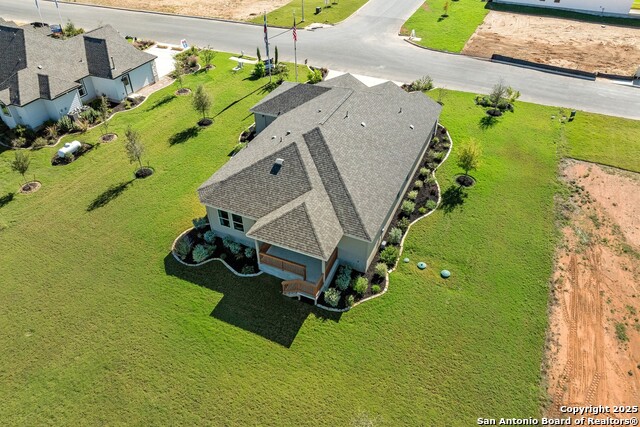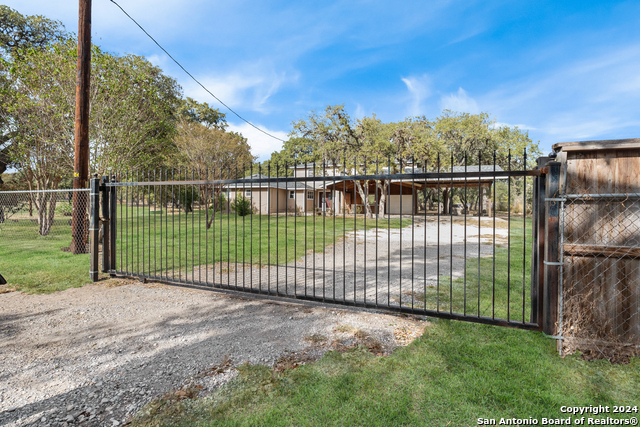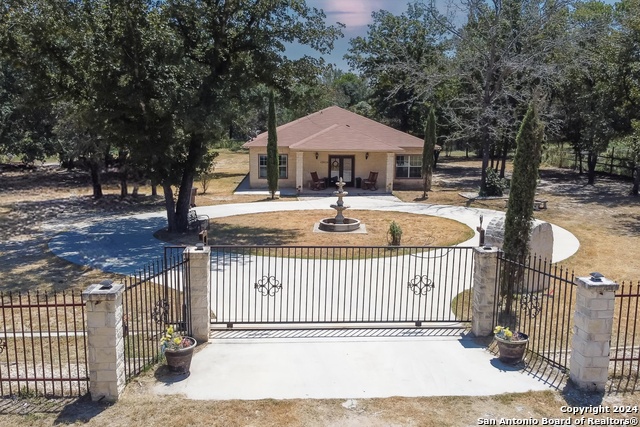21215 Jordans Ranch Way, San Antonio, TX 78264
Property Photos
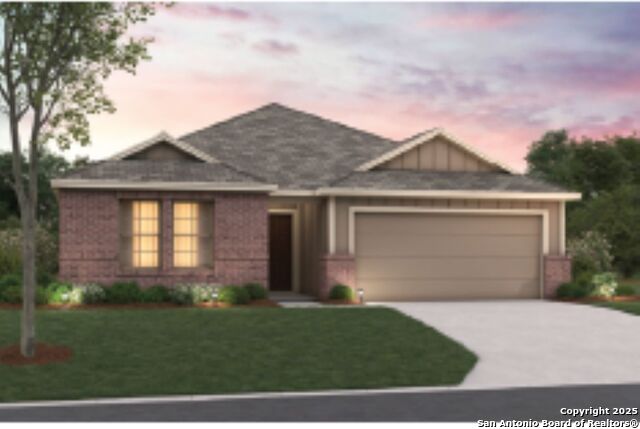
Would you like to sell your home before you purchase this one?
Priced at Only: $416,860
For more Information Call:
Address: 21215 Jordans Ranch Way, San Antonio, TX 78264
Property Location and Similar Properties
- MLS#: 1839907 ( Single Residential )
- Street Address: 21215 Jordans Ranch Way
- Viewed: 3
- Price: $416,860
- Price sqft: $229
- Waterfront: No
- Year Built: 2025
- Bldg sqft: 1821
- Bedrooms: 4
- Total Baths: 2
- Full Baths: 2
- Garage / Parking Spaces: 2
- Days On Market: 2
- Additional Information
- County: BEXAR
- City: San Antonio
- Zipcode: 78264
- Subdivision: Jordans Ranch
- District: South Side I.S.D
- Elementary School: Pearce William
- Middle School: Julius Matthey
- High School: Soutide
- Provided by: Escape Realty
- Contact: Jaclyn Calhoun
- (210) 421-9291

- DMCA Notice
-
Description**ESTIMATED COMPLETION DATE MAY/JUNE 2025**Welcome to the Moscoso floorplan, one of our newest plans included in Smart Series designs. This floorplan features 3 bedrooms, 2 bathrooms, a 2 car garage, and 1,899 square feet of functional living space. With several options to accommodate a variety of modern living arrangements, the Moscoso plan has room for the whole family! Upon entering this home through the covered porch, you will find two private bedrooms and a full bathroom tucked immediately off the entry. Continuing through the entry you will find the laundry room nestled in a private hallway and a flex space that can be customized to fit your specific needs. This space is perfect for setting up a home office, a play room for your kiddos, or a secondary living room. Further down the foyer you'll be greeted by the open, seamless living areas. The kitchen boasts impressive included features, such as granite countertops, upper and lower cabinets, and an oversized kitchen island that opens to a huge family room and dining room. You can also move the dining and entertaining outdoors by selecting an optional covered patio. Your owner's suite is tucked away at the back of the house with access off the family room. The large bedroom features an optional extended bay window for extra space and plenty of natural light. Select optional double doors for a grand entry into the owner's bath retreat that features a spacious walk in shower. You can upgrade to a double sink vanity to ensure you each have your own bathroom space for those busy mornings before work! The owner's retreat also features a massive walk in closet to store all your belongings, plus room for more!
Payment Calculator
- Principal & Interest -
- Property Tax $
- Home Insurance $
- HOA Fees $
- Monthly -
Features
Building and Construction
- Builder Name: M/I Homes
- Construction: New
- Exterior Features: Stone/Rock, Siding
- Floor: Vinyl
- Foundation: Slab
- Kitchen Length: 13
- Roof: Composition
- Source Sqft: Bldr Plans
School Information
- Elementary School: Pearce William
- High School: Southside
- Middle School: Julius Matthey
- School District: South Side I.S.D
Garage and Parking
- Garage Parking: Two Car Garage
Eco-Communities
- Water/Sewer: Septic
Utilities
- Air Conditioning: One Central
- Fireplace: Not Applicable
- Heating Fuel: Electric
- Heating: Central
- Window Coverings: None Remain
Amenities
- Neighborhood Amenities: None
Finance and Tax Information
- Home Owners Association Fee: 400
- Home Owners Association Frequency: Annually
- Home Owners Association Mandatory: Mandatory
- Home Owners Association Name: DIAMOND ASSOC. MANAGEMENT
- Total Tax: 2.1
Other Features
- Block: 05
- Contract: Exclusive Agency
- Instdir: Get on I-37 S/US-281 S from 3rd St, Bowie St and Tower of the Americas Way, Follow I-37 S/281S for 15.6 miles. Take exit 125 toward Loop 1604/Anderson Loop/Elmendorf. Continue on 1604 for 6 miles. Turn right onto Pleasanton Rd. Community will be on right
- Interior Features: One Living Area, Liv/Din Combo, Eat-In Kitchen, Walk-In Pantry, Study/Library, Game Room, High Ceilings, Open Floor Plan, Laundry Room
- Legal Desc Lot: 20
- Legal Description: 0520
- Occupancy: Vacant
- Ph To Show: 210-333-2244
- Possession: Closing/Funding
- Style: One Story
Owner Information
- Owner Lrealreb: No
Similar Properties
Nearby Subdivisions
Campbell
Campbellton Gardens
Crestwood Acres
Hickory Haven Estates
Hickory Hollow
Highland Oaks
Jordan's Ranch
Jordans Ranch
Kool Oasis
Live Oak Ranchettes Unit Ii
Lomesome Dove Unit 1
Lonesome Dove
Mathis Estates
N/a
Nbhd Code53005
Palo Alto Pointe
Pleasant Oaks So
Ruby Crossing
Thelma Area So
Woodridge Park



