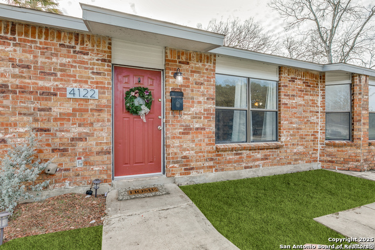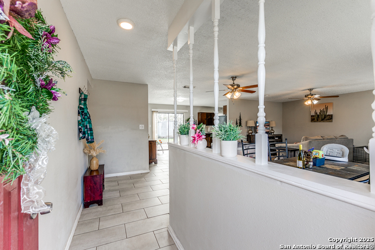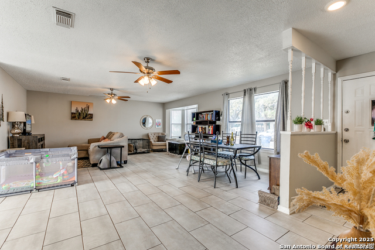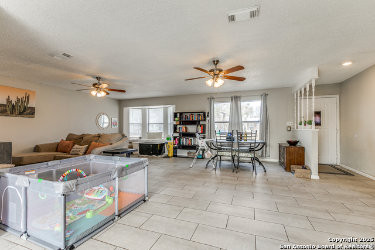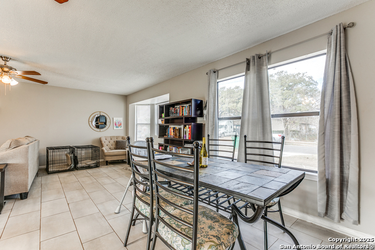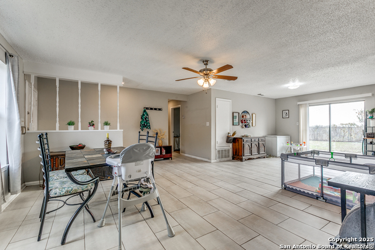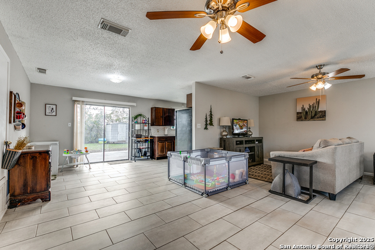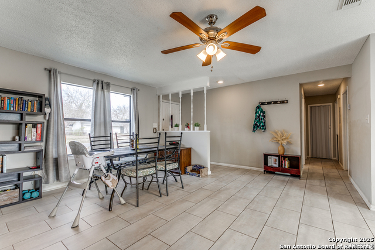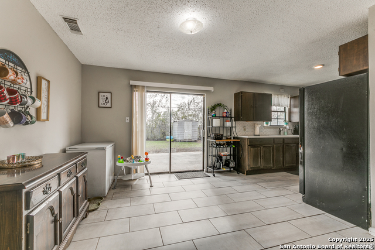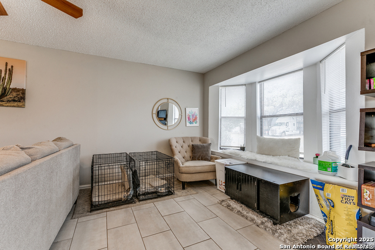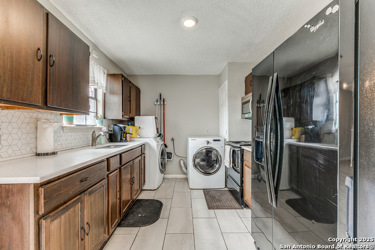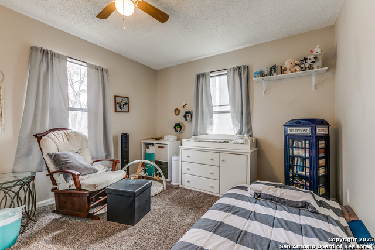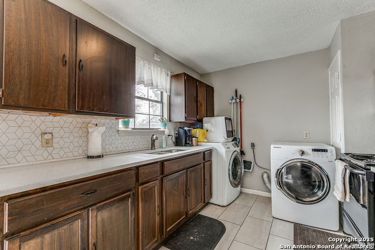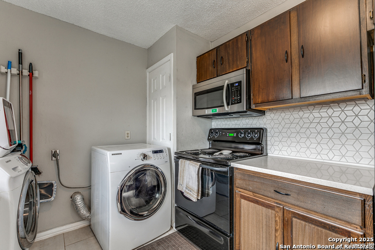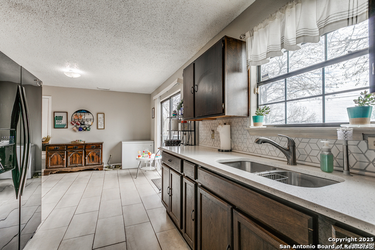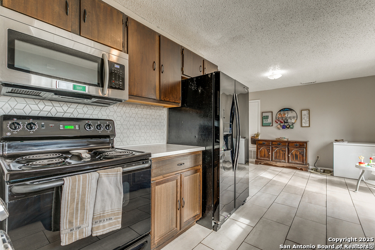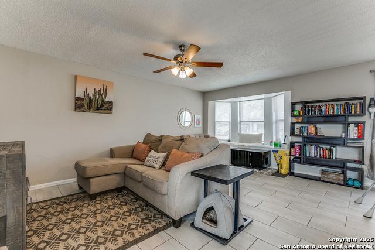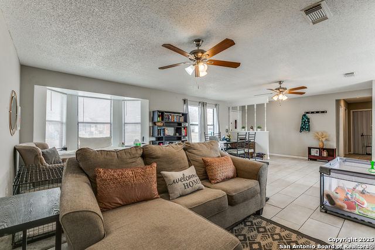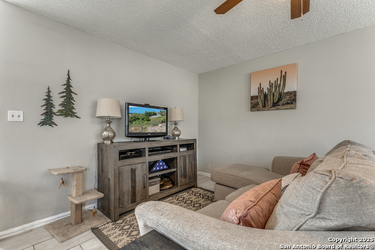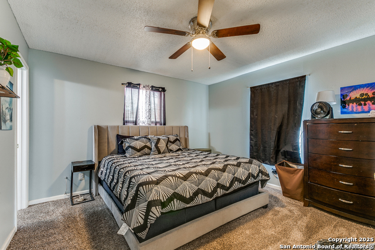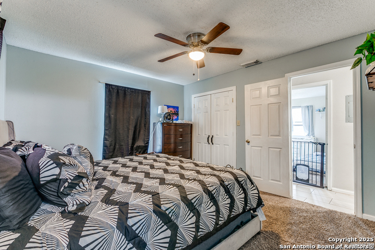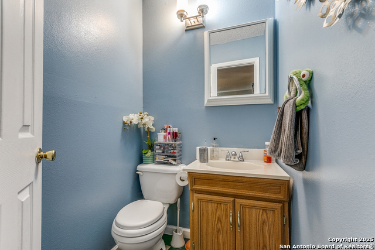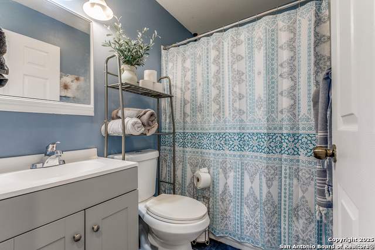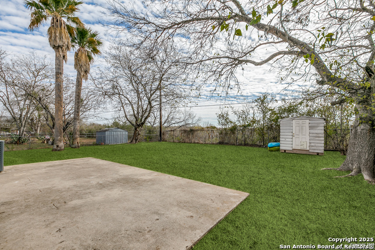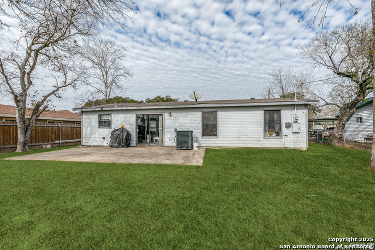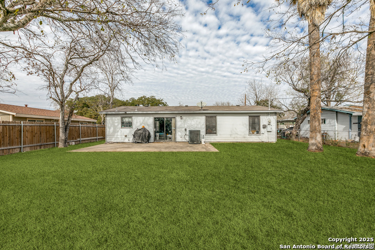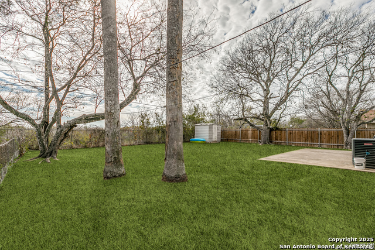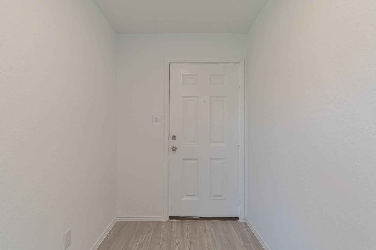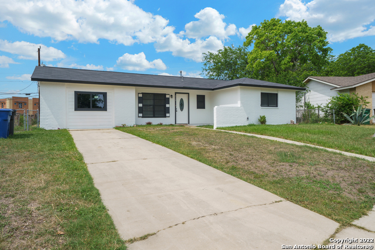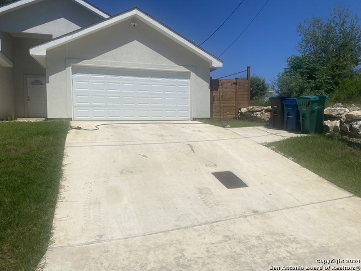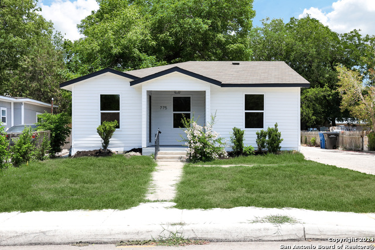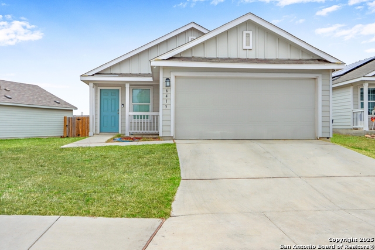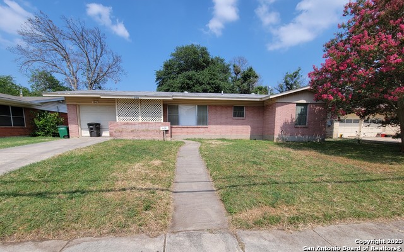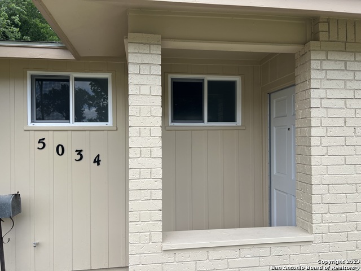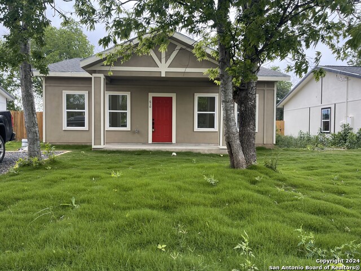4122 Tamarak Dr, San Antonio, TX 78220
Property Photos
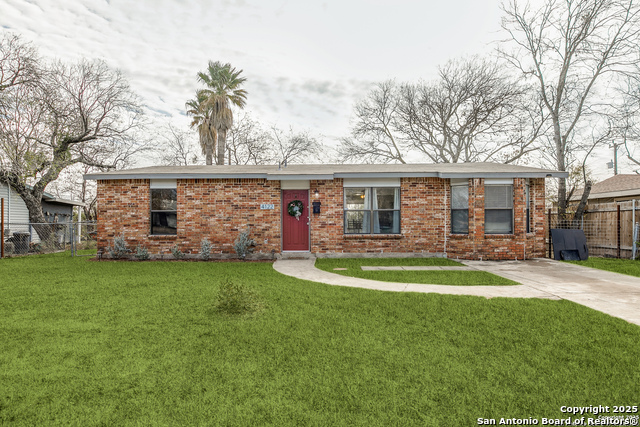
Would you like to sell your home before you purchase this one?
Priced at Only: $1,550
For more Information Call:
Address: 4122 Tamarak Dr, San Antonio, TX 78220
Property Location and Similar Properties
- MLS#: 1839906 ( Residential Rental )
- Street Address: 4122 Tamarak Dr
- Viewed: 1
- Price: $1,550
- Price sqft: $1
- Waterfront: No
- Year Built: 1966
- Bldg sqft: 1375
- Bedrooms: 3
- Total Baths: 2
- Full Baths: 1
- 1/2 Baths: 1
- Days On Market: 3
- Additional Information
- County: BEXAR
- City: San Antonio
- Zipcode: 78220
- Subdivision: Cherry Hills
- District: San Antonio I.S.D.
- Elementary School: Call District
- Middle School: Call District
- High School: Call District
- Provided by: Harper Property Management
- Contact: Jessica Masters
- (210) 483-7040

- DMCA Notice
-
DescriptionWelcome to 4122 Tamarak Drive! This charming 3 bedroom, 1.5 bathroom home offers incredible potential in a prime location with no neighbors behind. The open layout welcomes you into a bright and airy living space, enhanced by a bay window that floods the room with natural light. Spacious bedrooms provide ample flexibility to accommodate your needs, whether it's a home office, guest room, or additional living area. The backyard is a true highlight, offering plenty of space to design your perfect outdoor retreat. With views backing up to a park, you'll enjoy both privacy and tranquility. The possibilities are endless transform it into a garden, create a play area, or build an ideal entertainment space. Conveniently located near Willow Springs Golf Course and with quick access to I 10, this home offers an easy commute and proximity to local amenities. This is a wonderful opportunity to personalize your new home in a serene and convenient setting. Schedule your tour today and start envisioning your future here!
Payment Calculator
- Principal & Interest -
- Property Tax $
- Home Insurance $
- HOA Fees $
- Monthly -
Features
Building and Construction
- Apprx Age: 59
- Exterior Features: Brick, Siding
- Flooring: Carpeting, Ceramic Tile
- Foundation: Slab
- Kitchen Length: 11
- Roof: Composition
- Source Sqft: Appsl Dist
School Information
- Elementary School: Call District
- High School: Call District
- Middle School: Call District
- School District: San Antonio I.S.D.
Garage and Parking
- Garage Parking: None/Not Applicable
Eco-Communities
- Water/Sewer: Water System
Utilities
- Air Conditioning: One Central
- Fireplace: Not Applicable
- Heating Fuel: Electric
- Heating: Central, 1 Unit
- Utility Supplier Elec: CPS
- Utility Supplier Gas: CPS
- Utility Supplier Grbge: CITY
- Utility Supplier Sewer: SAWS
- Utility Supplier Water: SAWS
- Window Coverings: Some Remain
Amenities
- Common Area Amenities: None
Finance and Tax Information
- Application Fee: 70
- Cleaning Deposit: 300
- Max Num Of Months: 12
- Security Deposit: 1550
Rental Information
- Tenant Pays: Gas/Electric, Water/Sewer, Yard Maintenance, Garbage Pickup, Renters Insurance Required
Other Features
- Application Form: ONLINE
- Apply At: HTTPS://CBHARPER.COM/RENT
- Instdir: I-10 & Houston
- Interior Features: Liv/Din Combo, Open Floor Plan
- Legal Description: NCB 13143 BLK 3 LOT 20
- Min Num Of Months: 12
- Miscellaneous: Owner-Manager
- Occupancy: Tenant
- Personal Checks Accepted: No
- Ph To Show: 210-222-2227
- Restrictions: Other
- Salerent: For Rent
- Section 8 Qualified: No
- Style: One Story
Owner Information
- Owner Lrealreb: No
Similar Properties



