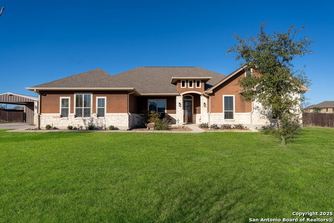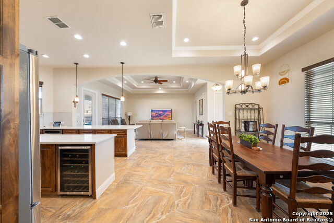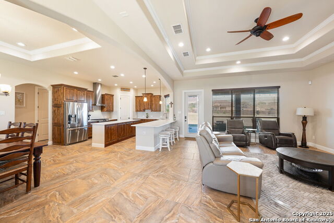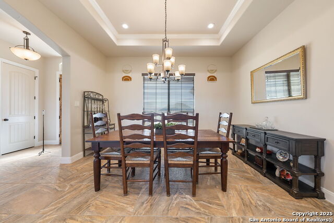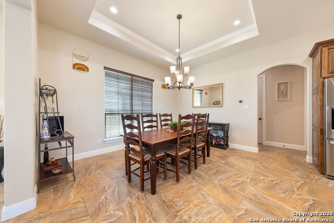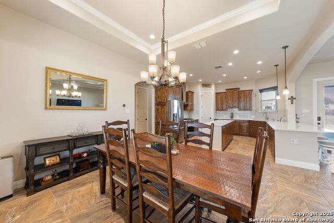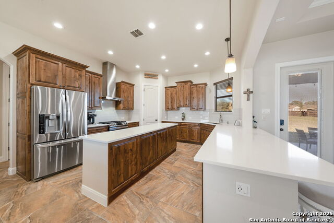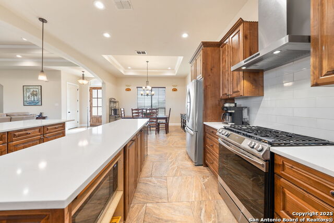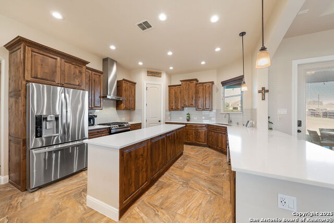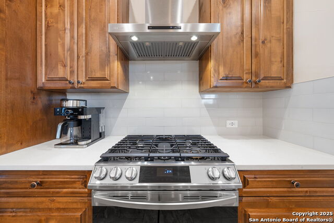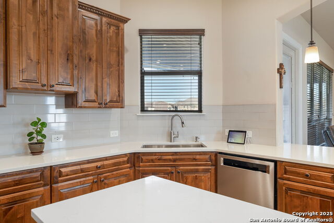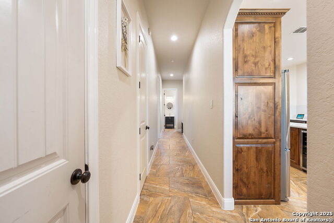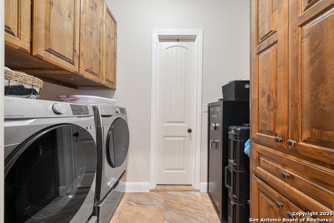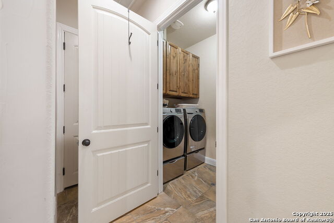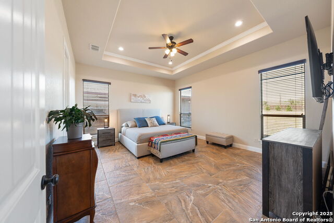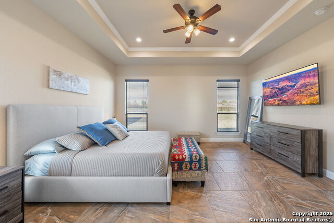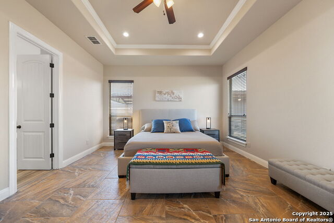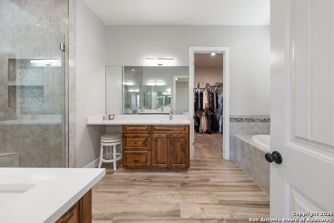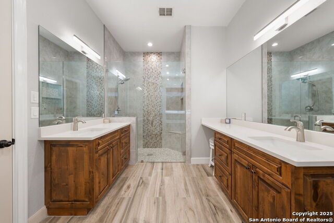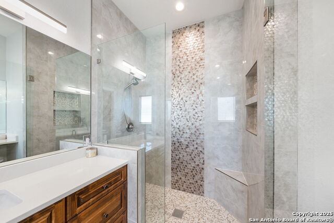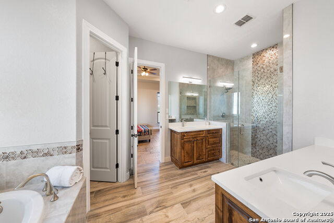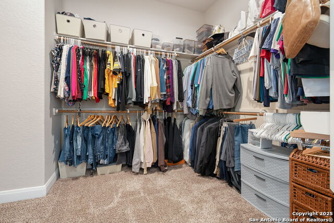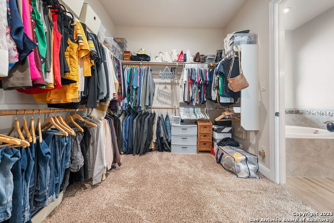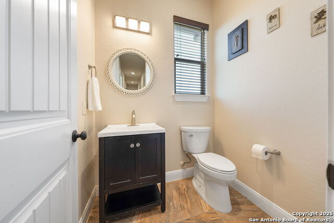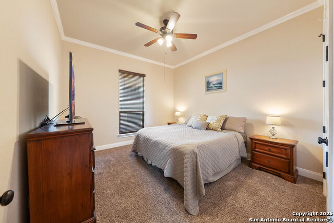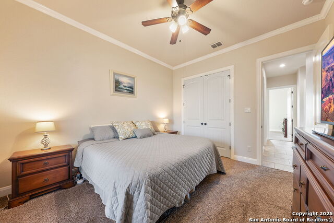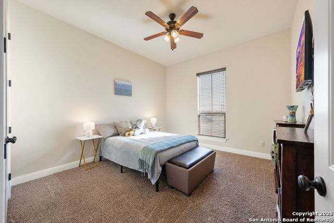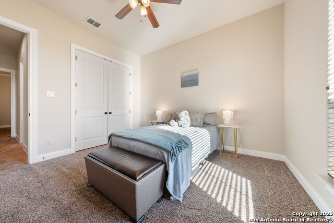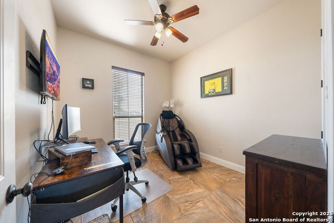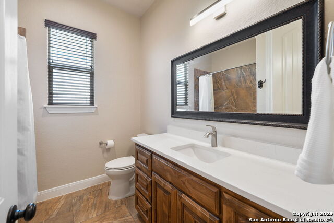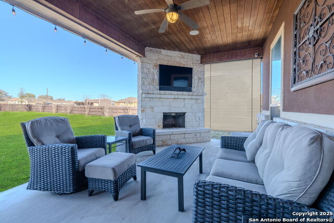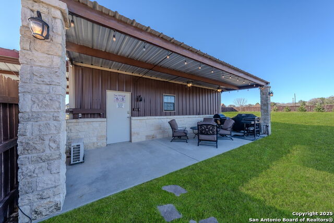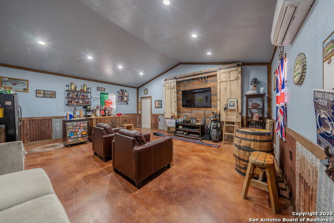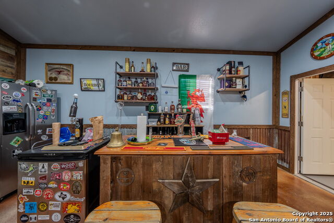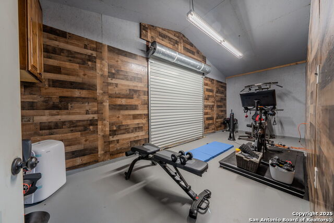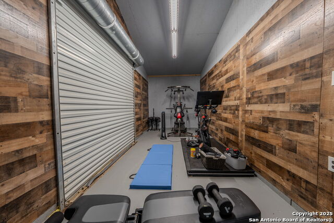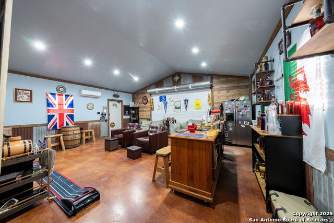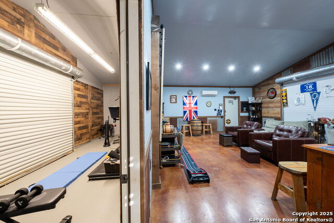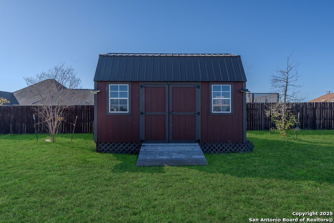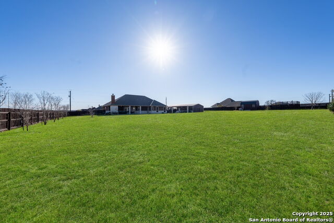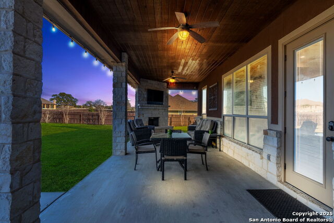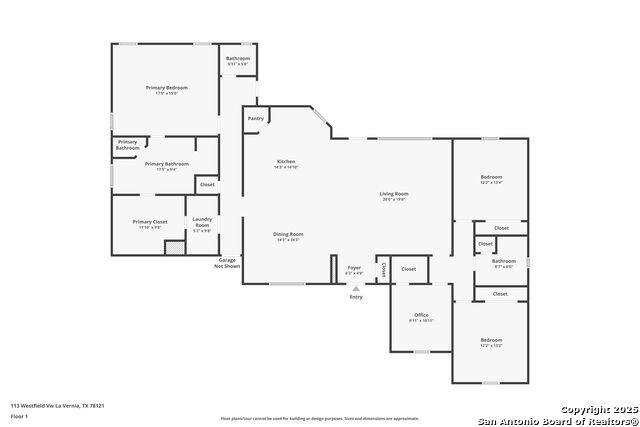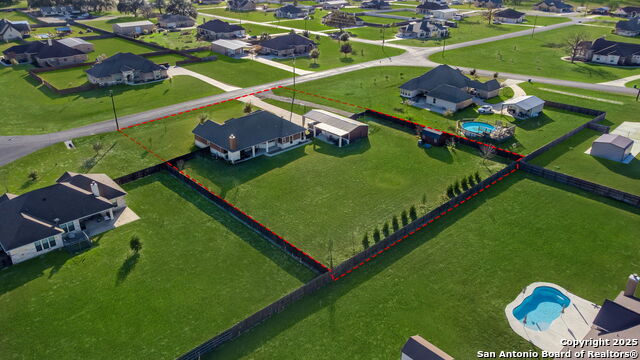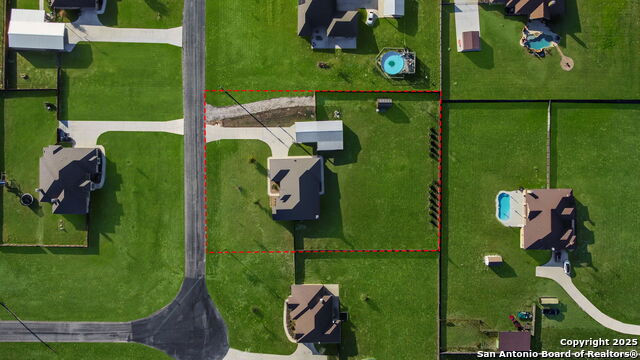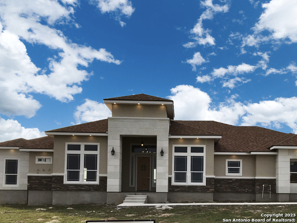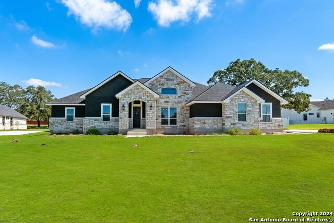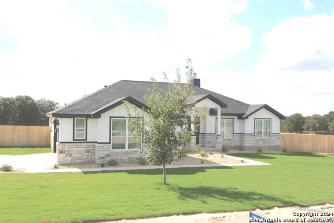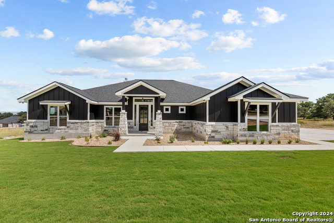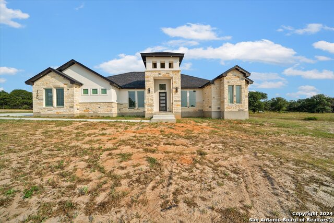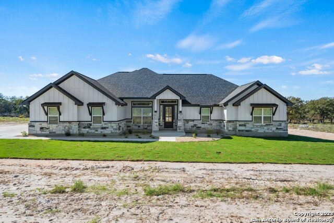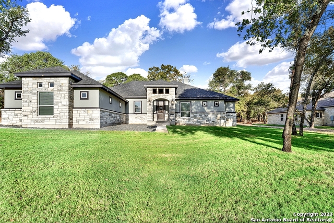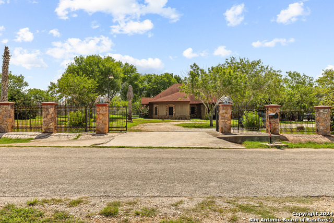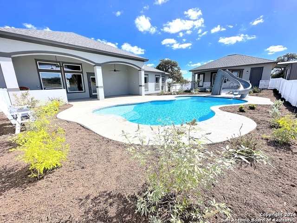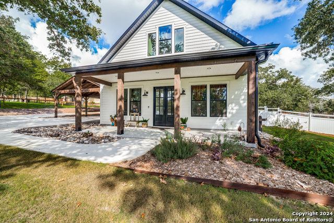113 Westfield Vw, La Vernia, TX 78121
Property Photos
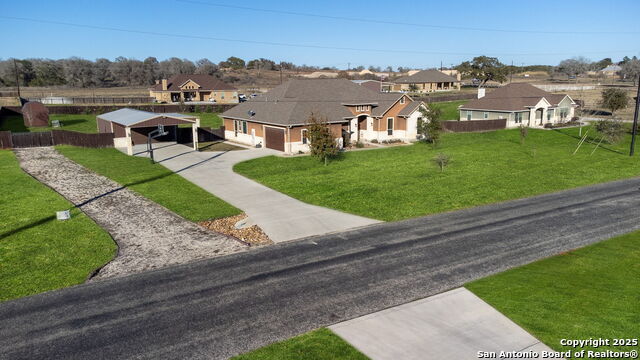
Would you like to sell your home before you purchase this one?
Priced at Only: $624,970
For more Information Call:
Address: 113 Westfield Vw, La Vernia, TX 78121
Property Location and Similar Properties
- MLS#: 1839812 ( Single Residential )
- Street Address: 113 Westfield Vw
- Viewed: 2
- Price: $624,970
- Price sqft: $254
- Waterfront: No
- Year Built: 2015
- Bldg sqft: 2459
- Bedrooms: 4
- Total Baths: 3
- Full Baths: 2
- 1/2 Baths: 1
- Garage / Parking Spaces: 2
- Days On Market: 2
- Additional Information
- County: WILSON
- City: La Vernia
- Zipcode: 78121
- Subdivision: Westfield Ranch
- District: La Vernia Isd.
- Elementary School: La Vernia
- Middle School: La Vernia
- High School: La Vernia
- Provided by: Real
- Contact: Tamara Price
- (210) 620-6681

- DMCA Notice
-
DescriptionWelcome to 113 Westfield View, where modern upgrades meet spacious living on a beautifully maintained 1.13 acres. This 4 bedroom, 2.5 bath home is designed for comfort, entertaining, and functionality. With 12' tray ceilings, 8' doorways, and 20" tile throughout the main spaces, the home offers an open and airy feel. The remodeled kitchen is a true showstopper, featuring a wrap around peninsula and double island, quartz countertops, a gas stove/oven combo, a stylish backsplash, a vent hood, and an oversized sink, all designed for effortless cooking and hosting. Custom soft close cabinetry and a bar seating area make it a perfect gathering space. The upgraded oven with an air fry feature and a high end dishwasher add convenience to everyday life. Overlooking the living and dining areas, this space is ideal for entertaining, complete with pre wired ceiling speakers for an immersive experience. The primary suite is a private retreat with a recently updated walk in tile shower, separate soaking tub, dual vanities, and a built in bathroom heater for ultimate comfort. The massive walk in closet connects seamlessly to the laundry room, adding a touch of luxury and convenience. Step outside to your backyard, where a vast covered patio with a white rock fireplace sets the stage for cozy Texas evenings. The space is pre wired for surround sound and includes a TV mount, making it an entertainer's dream. The back yard is complete with a sprinkler system that covers most of the area and offers plenty of space for future custom pool plans. But that's not all, this home includes a 10x30 covered patio leading to a 24x30 HE/SHE Cave, complete with a 12' roll up door in the front, an 8' roll up door in the back, AC/heating, keyless entry, and pre wiring for internet and surround sound. Whether you're looking for a workshop, home office, or creative space, this setup is unbeatable. Parking and storage are a breeze with the attached 2 car garage, an additional 24x25 carport, and a 12' RV/Boat gate with a gravel driveway. With so many thoughtful upgrades and an unbeatable layout, this is a must see. Schedule a tour today!
Payment Calculator
- Principal & Interest -
- Property Tax $
- Home Insurance $
- HOA Fees $
- Monthly -
Features
Building and Construction
- Apprx Age: 10
- Builder Name: Southern Star Home
- Construction: Pre-Owned
- Exterior Features: 4 Sides Masonry, Stone/Rock, Stucco
- Floor: Carpeting, Ceramic Tile
- Foundation: Slab
- Kitchen Length: 14
- Other Structures: Other, Outbuilding, Storage, Workshop
- Roof: Composition
- Source Sqft: Appraiser
Land Information
- Lot Description: County VIew, Horses Allowed, 1 - 2 Acres, Mature Trees (ext feat), Level
- Lot Improvements: Street Paved, Streetlights
School Information
- Elementary School: La Vernia
- High School: La Vernia
- Middle School: La Vernia
- School District: La Vernia Isd.
Garage and Parking
- Garage Parking: Two Car Garage, Attached
Eco-Communities
- Energy Efficiency: Programmable Thermostat, 12"+ Attic Insulation, Double Pane Windows, Energy Star Appliances, Radiant Barrier, Low E Windows, Ceiling Fans
- Water/Sewer: Aerobic Septic, Co-op Water
Utilities
- Air Conditioning: One Central
- Fireplace: One
- Heating Fuel: Electric
- Heating: Central, Heat Pump
- Utility Supplier Elec: GVEC
- Utility Supplier Gas: Propane
- Utility Supplier Grbge: Waste Connec
- Utility Supplier Other: Propane
- Utility Supplier Sewer: Aerobic Sys
- Utility Supplier Water: SS Water Sup
- Window Coverings: All Remain
Amenities
- Neighborhood Amenities: None
Finance and Tax Information
- Home Owners Association Mandatory: None
- Total Tax: 10918
Rental Information
- Currently Being Leased: No
Other Features
- Accessibility: 2+ Access Exits, Int Door Opening 32"+, Ext Door Opening 36"+, 36 inch or more wide halls, Doors-Swing-In, Low Closet Rods, Level Lot, Level Drive, No Stairs, Stall Shower
- Block: (U-1)
- Contract: Exclusive Right To Sell
- Instdir: From Hwy 87, take FM775 S to FM3432, take a left on FM3432, go .2 miles to the Westfield Ranch entrance, take a left at the first street(Westfield View), home is on the left.
- Interior Features: One Living Area, Separate Dining Room, Island Kitchen, Breakfast Bar, Walk-In Pantry, Study/Library, Shop, Utility Room Inside, Secondary Bedroom Down, 1st Floor Lvl/No Steps, High Ceilings, Open Floor Plan, Pull Down Storage, Cable TV Available, High Speed Internet, All Bedrooms Downstairs, Laundry in Closet, Laundry Main Level, Laundry Room, Walk in Closets, Attic - Partially Floored, Attic - Pull Down Stairs
- Legal Desc Lot: 21
- Legal Description: WESTFIELD RANCH, LOT 21, (U-1), ACRES 1.13
- Miscellaneous: Cluster Mail Box, School Bus
- Occupancy: Owner
- Ph To Show: 210-222-2227
- Possession: Closing/Funding
- Style: One Story, Ranch
Owner Information
- Owner Lrealreb: No
Similar Properties
Nearby Subdivisions
Camino Verde
Cibolo Ridge
Copper Creek Estates
Country Hills
Duran
Elm Creek
Estates Of Quail Run
F Elua Sur
F Herrera Sur
Great Oaks
Homestead
Hondo Ridge
Hondo Ridge Subdivision
J Delgado Sur
J Delgado Sur Hemby Tr
Jacobs Acres
La Vernia Crossing
Lake Valley Estates
Las Palomas
Las Palomas Country Club Est
Las Palomas Country Club Estat
Legacy Ranch
Millers Crossing
N/a
None
Oak Hollow Estates
Out/wilson Co
Riata Estates
Rosewood
Rural Acres
Sendera Crossing
Stallion Ridge Estates
The Estates At Triple R Ranch
The Settlement
The Timbers
Triple R Ranch
U Sanders Sur
Vintage Oaks Ranch
Wells J A
Westfield Ranch
Westfield Ranch - Wilson Count
Woodbridge Farms



