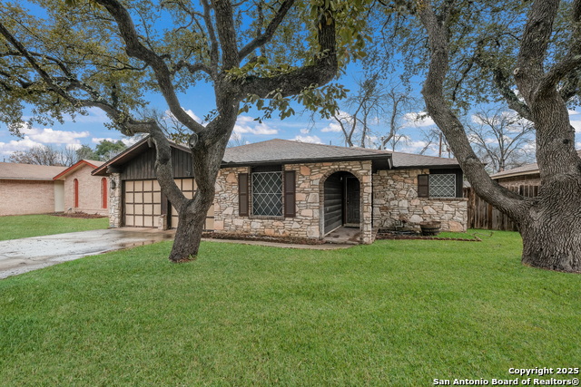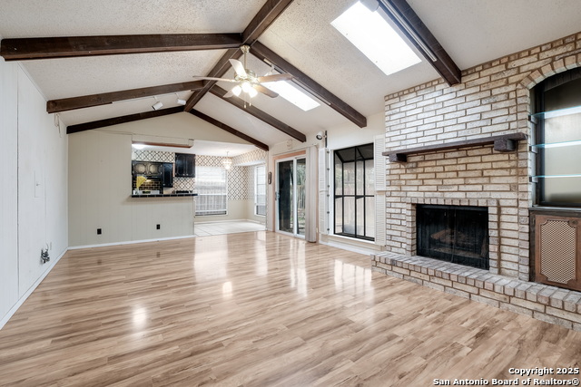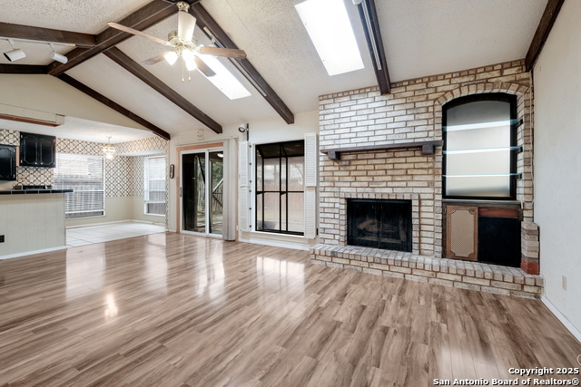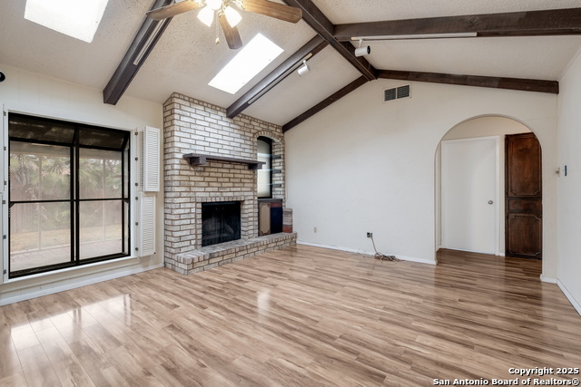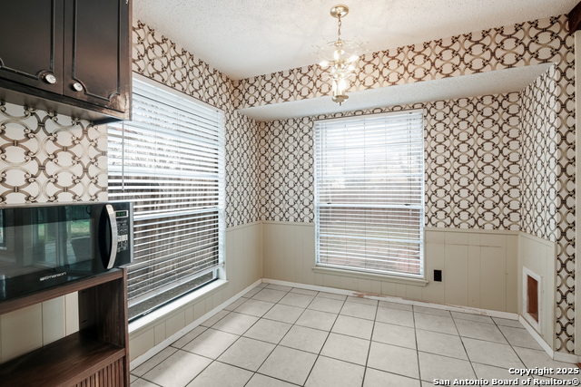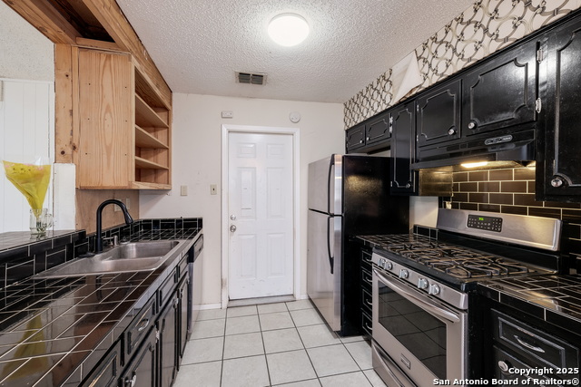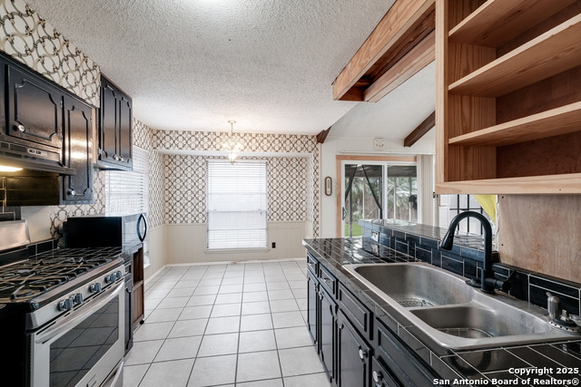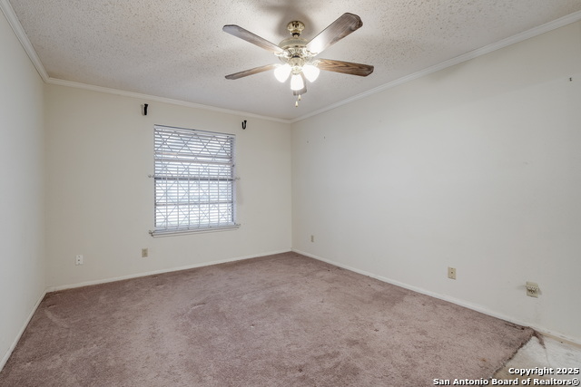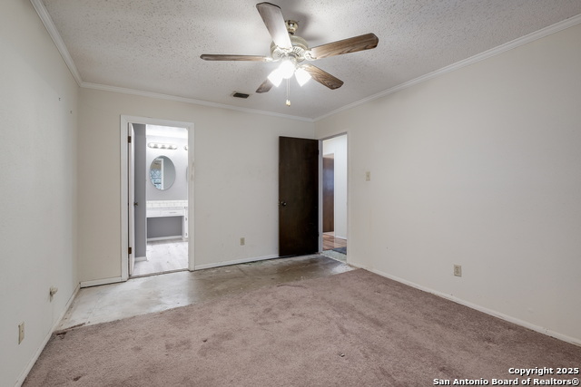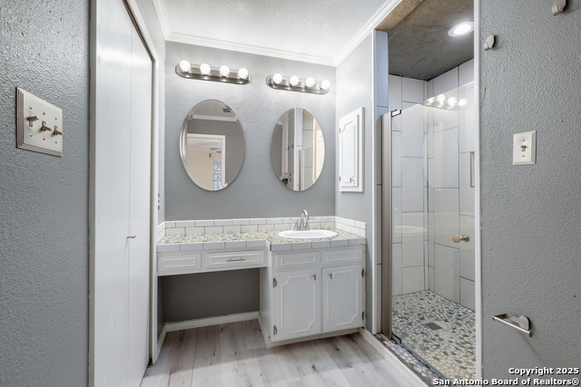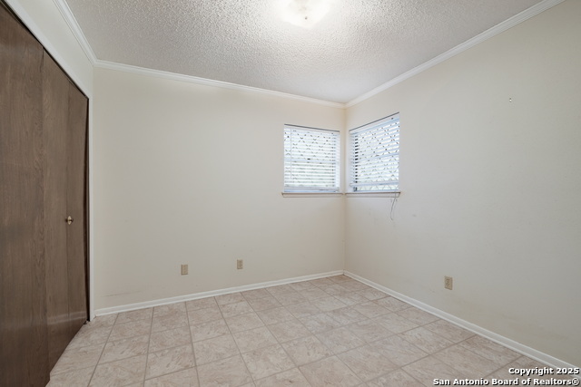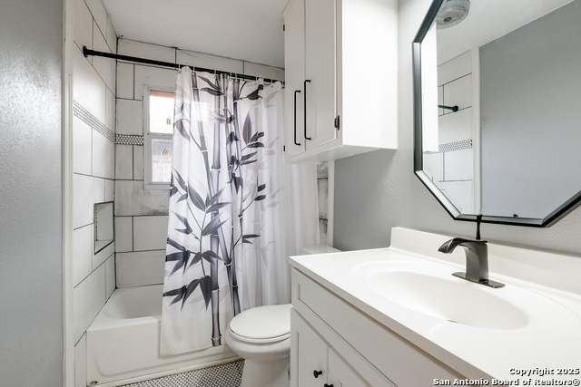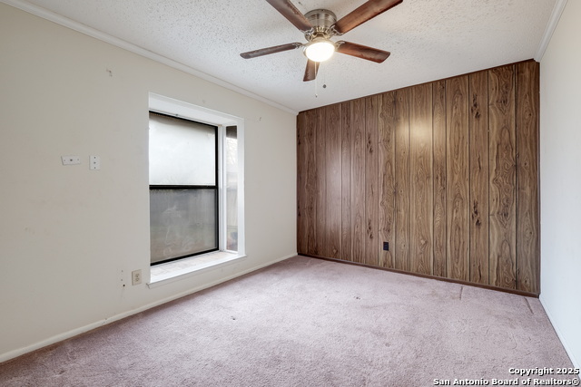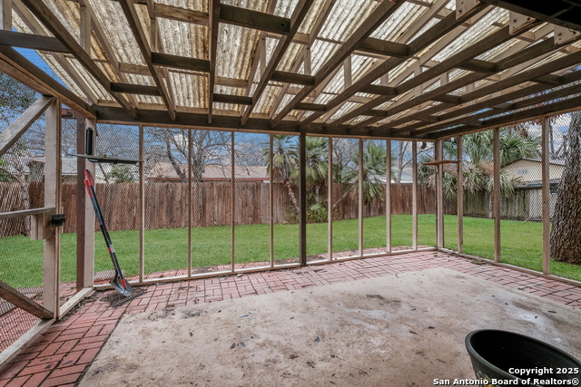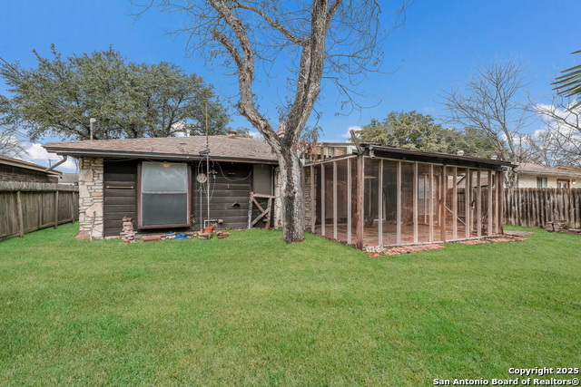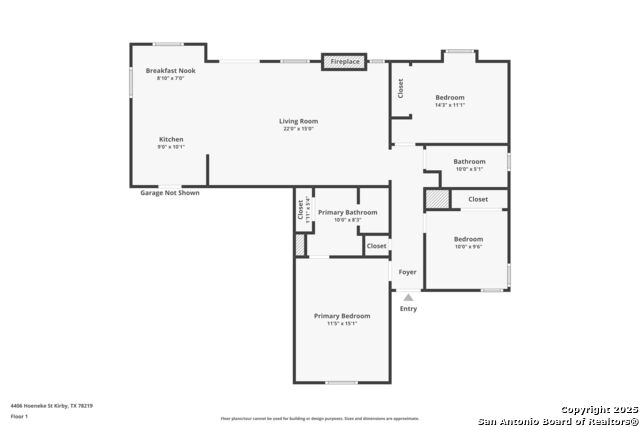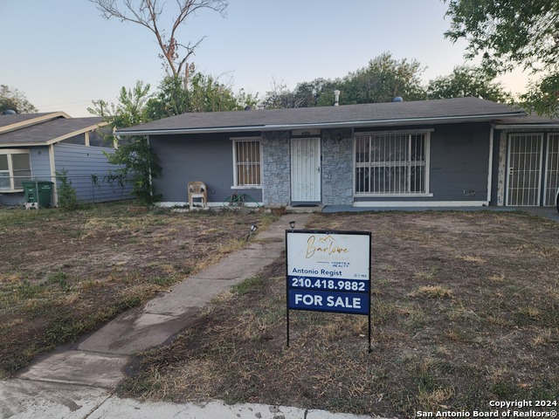4406 Hoeneke St, Kirby, TX 78219
Property Photos
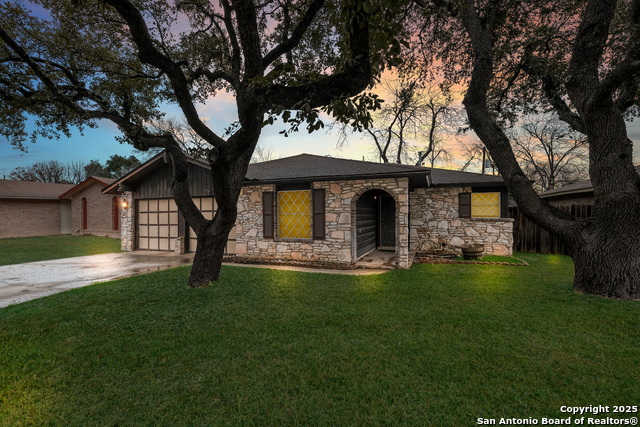
Would you like to sell your home before you purchase this one?
Priced at Only: $185,000
For more Information Call:
Address: 4406 Hoeneke St, Kirby, TX 78219
Property Location and Similar Properties
- MLS#: 1839771 ( Single Residential )
- Street Address: 4406 Hoeneke St
- Viewed: 1
- Price: $185,000
- Price sqft: $145
- Waterfront: No
- Year Built: 1973
- Bldg sqft: 1276
- Bedrooms: 3
- Total Baths: 2
- Full Baths: 2
- Garage / Parking Spaces: 2
- Days On Market: 3
- Additional Information
- County: BEXAR
- City: Kirby
- Zipcode: 78219
- Subdivision: Kirby/hickory Hill Jd
- District: Judson
- Elementary School: Paschall
- Middle School: Kirby
- High School: Wagner
- Provided by: Levi Rodgers Real Estate Group
- Contact: Jacqueline Cardenas
- (210) 812-2599

- DMCA Notice
-
DescriptionThis home offers great potential with key updates already taken care of, including a new HVAC system (2024), a roof replaced in 2017, and a water heater updated in 2018/2019. The 2 car garage features one manual side and one with an opener. Gutters and a French drain are already installed, and significant plumbing upgrades have been made, with all plumbing replaced from the house to the city connection. The home is perfect for someone with vision, needing flooring, some drywall, and paint to bring it to its full potential. An enclosed patio provides flexible space for pets or various uses. Conveniently located near HEB, plenty of food options, the Kirby Swimming Pool and Senior Center, and the Kirby Police Department. Enjoy access to walking trails, Friendship Park, and the proximity to Fort Sam Houston. Survey available!
Payment Calculator
- Principal & Interest -
- Property Tax $
- Home Insurance $
- HOA Fees $
- Monthly -
Features
Building and Construction
- Apprx Age: 52
- Builder Name: UNK
- Construction: Pre-Owned
- Exterior Features: Stone/Rock, Siding
- Floor: Ceramic Tile, Laminate, Unstained Concrete
- Foundation: Slab
- Kitchen Length: 10
- Roof: Composition
- Source Sqft: Appsl Dist
Land Information
- Lot Description: Mature Trees (ext feat), Level
- Lot Dimensions: 105 x 61 x 106 x 60
- Lot Improvements: Street Paved, Curbs, Street Gutters, Sidewalks, Streetlights, Fire Hydrant w/in 500', Asphalt, City Street
School Information
- Elementary School: Paschall
- High School: Wagner
- Middle School: Kirby
- School District: Judson
Garage and Parking
- Garage Parking: Two Car Garage, Attached
Eco-Communities
- Energy Efficiency: Ceiling Fans
- Water/Sewer: City
Utilities
- Air Conditioning: One Central
- Fireplace: One, Living Room, Gas
- Heating Fuel: Natural Gas
- Heating: Central
- Utility Supplier Elec: CPS
- Utility Supplier Grbge: City - Kirby
- Utility Supplier Sewer: City - Kirby
- Utility Supplier Water: City - Kirby
- Window Coverings: Some Remain
Amenities
- Neighborhood Amenities: Jogging Trails, Bike Trails
Finance and Tax Information
- Home Owners Association Mandatory: None
- Total Tax: 4423.9
Rental Information
- Currently Being Leased: No
Other Features
- Contract: Exclusive Right To Sell
- Instdir: Via 1-35, take exit 161 toward Binz-Engleman Rd. From 1-35 Frontage, turn right onto I-410 access Access Rd. Turn left onto Old Seguin Rd. Turn right to stay on Old Seguing Rd. Turn right onto Hoeneke Dr, and destination will be on the left.
- Interior Features: One Living Area, Eat-In Kitchen, High Ceilings, Open Floor Plan
- Legal Desc Lot: 12
- Legal Description: CB 5092C BLK 3 LOT 12
- Miscellaneous: Virtual Tour, Investor Potential, As-Is
- Occupancy: Vacant
- Ph To Show: 210-222-2227
- Possession: Closing/Funding
- Style: One Story
Owner Information
- Owner Lrealreb: No
Similar Properties



