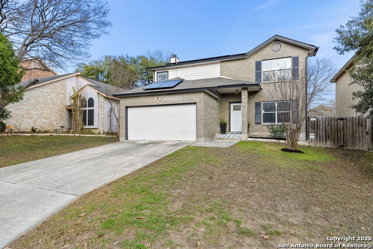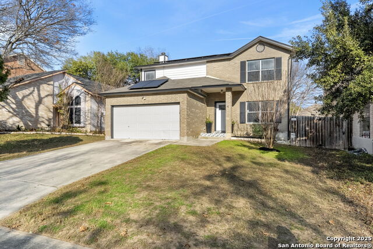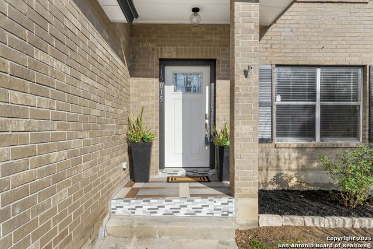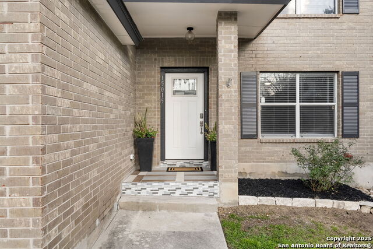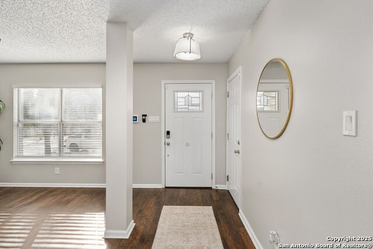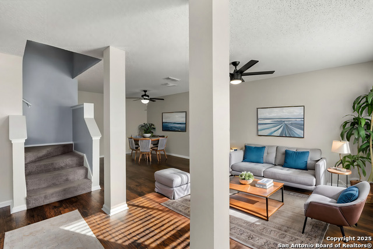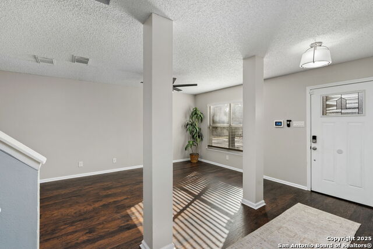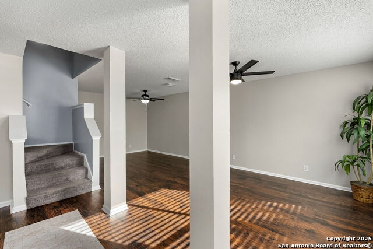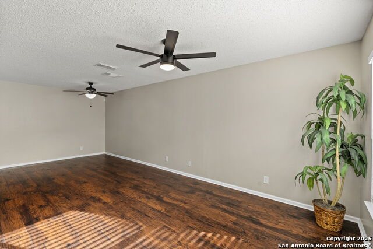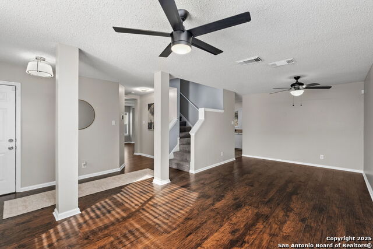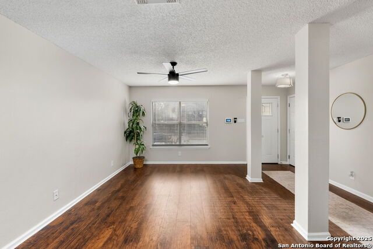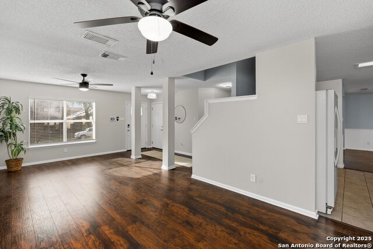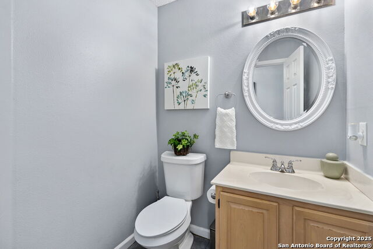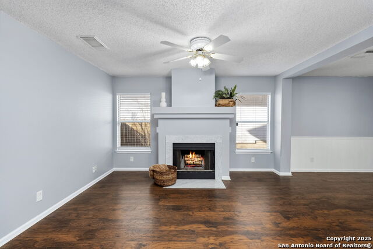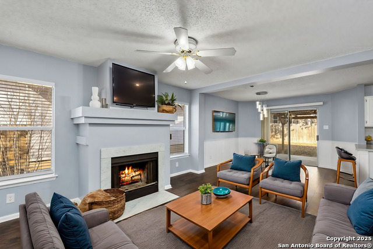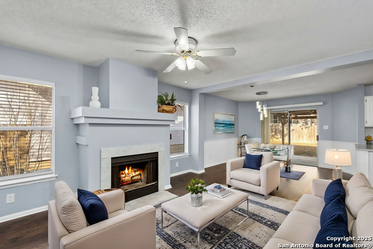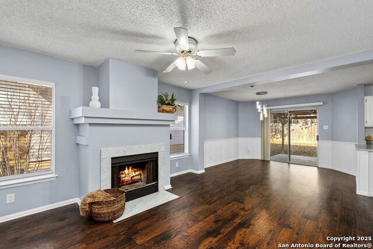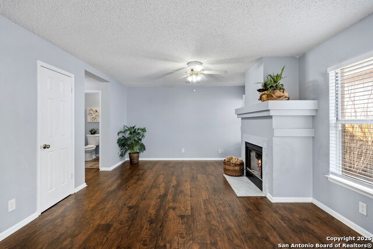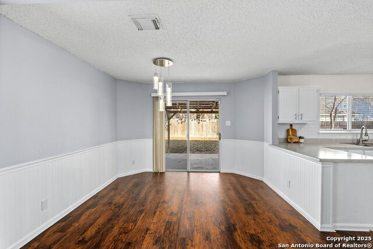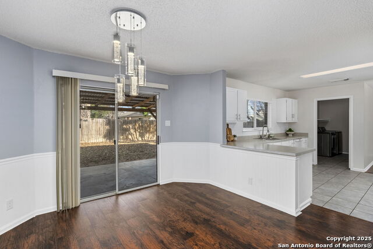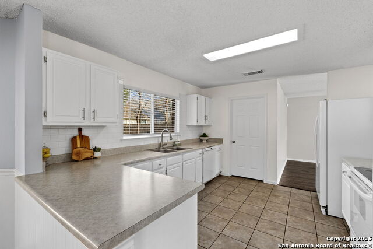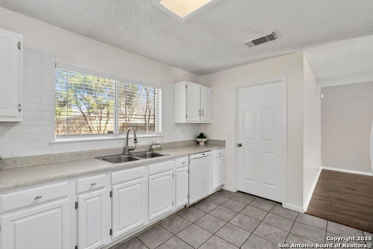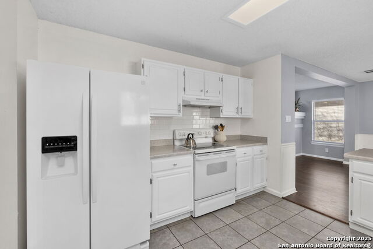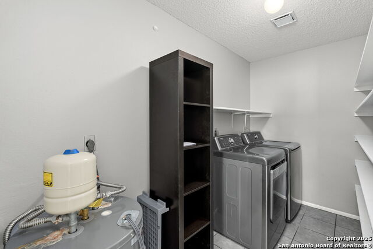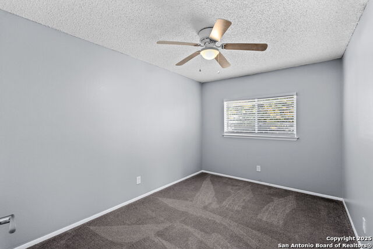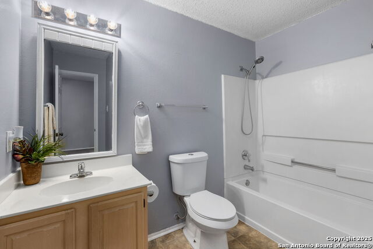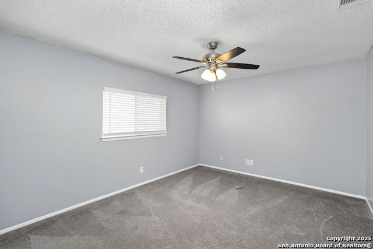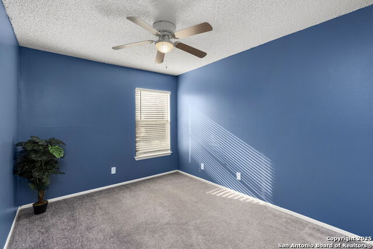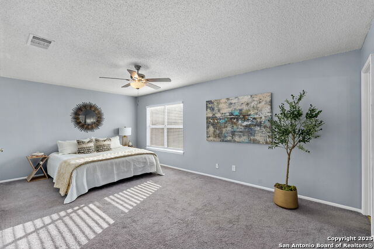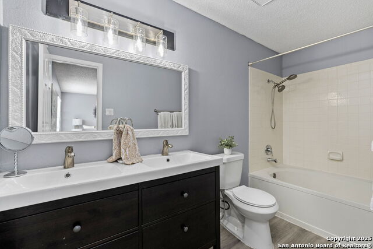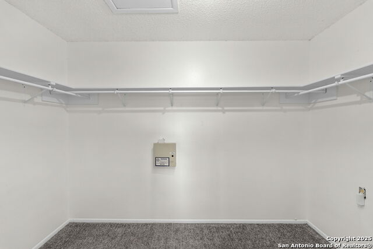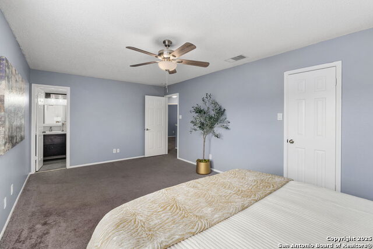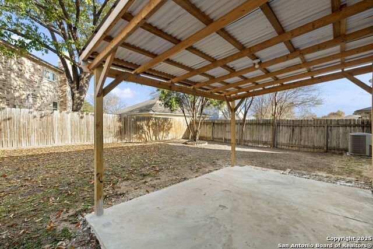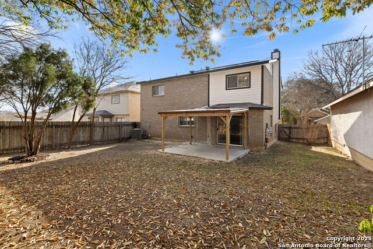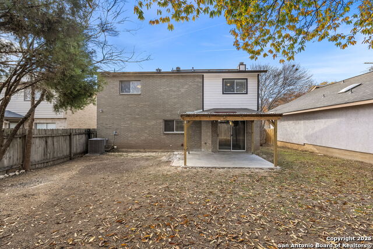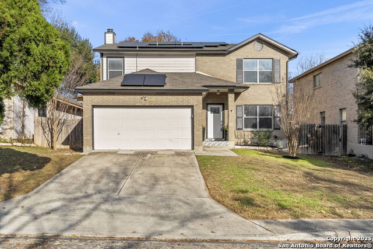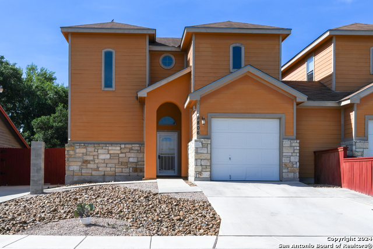15015 Miss Ellie Dr, San Antonio, TX 78247
Property Photos
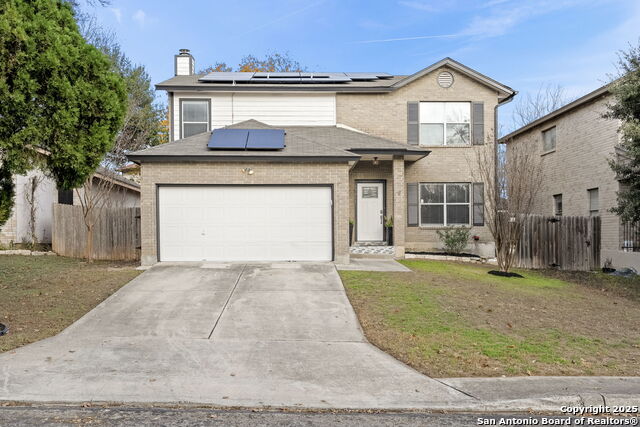
Would you like to sell your home before you purchase this one?
Priced at Only: $335,000
For more Information Call:
Address: 15015 Miss Ellie Dr, San Antonio, TX 78247
Property Location and Similar Properties
- MLS#: 1839737 ( Single Residential )
- Street Address: 15015 Miss Ellie Dr
- Viewed: 1
- Price: $335,000
- Price sqft: $155
- Waterfront: No
- Year Built: 1992
- Bldg sqft: 2166
- Bedrooms: 4
- Total Baths: 3
- Full Baths: 2
- 1/2 Baths: 1
- Garage / Parking Spaces: 2
- Days On Market: 1
- Additional Information
- County: BEXAR
- City: San Antonio
- Zipcode: 78247
- Subdivision: Green Spring Valley
- District: North East I.S.D
- Elementary School: Redland Oaks
- Middle School: Driscoll
- High School: Macarthur
- Provided by: Coldwell Banker D'Ann Harper
- Contact: Lisa Vaughn
- (210) 789-9291

- DMCA Notice
-
DescriptionCharming 4 Bedroom Home in Prime Location Perfect for First Time Homebuyers! Welcome to this beautifully updated, move in ready home ideally situated in a highly sought after neighborhood with top rated schools, just minutes from grocery stores, shopping, dining, medical facilities and convenient to 1604. With over 2,100 square feet of living space, this spacious two story home is perfect for growing families looking for comfort and convenience. Boasting 4 bedrooms and 2.5 bathrooms, this home features a fresh coat of paint both inside and out, creating a bright and welcoming atmosphere throughout. You'll love the abundance of natural light that floods the home, enhancing its airy and open feel. The main floor includes two living areas, offering plenty of room for relaxation and entertainment. The eat in kitchen is perfect for family meals, and the convenient laundry room is also located on the first level. Whether you're hosting family gatherings or enjoying quiet nights in, this home provides everything you need for modern living. The generous bedrooms, ample closet space, and well designed layout make it an ideal choice for first time homebuyers looking for style and function. Don't miss out on this fantastic opportunity schedule your showing today and experience all that this home and its unbeatable location have to offer!
Payment Calculator
- Principal & Interest -
- Property Tax $
- Home Insurance $
- HOA Fees $
- Monthly -
Features
Building and Construction
- Apprx Age: 33
- Builder Name: Unknown
- Construction: Pre-Owned
- Exterior Features: Brick, Wood
- Floor: Carpeting, Ceramic Tile, Vinyl
- Foundation: Slab
- Kitchen Length: 10
- Roof: Composition
- Source Sqft: Appsl Dist
Land Information
- Lot Improvements: Curbs, Sidewalks, City Street
School Information
- Elementary School: Redland Oaks
- High School: Macarthur
- Middle School: Driscoll
- School District: North East I.S.D
Garage and Parking
- Garage Parking: Two Car Garage
Eco-Communities
- Energy Efficiency: Programmable Thermostat, Double Pane Windows, High Efficiency Water Heater, Ceiling Fans
- Green Features: Solar Panels
- Water/Sewer: City
Utilities
- Air Conditioning: One Central
- Fireplace: One, Family Room, Wood Burning
- Heating Fuel: Electric, Solar
- Heating: Central
- Recent Rehab: No
- Utility Supplier Elec: CPS
- Utility Supplier Grbge: CPS
- Utility Supplier Sewer: SAWS
- Utility Supplier Water: SAWS
- Window Coverings: All Remain
Amenities
- Neighborhood Amenities: Pool, Park/Playground
Finance and Tax Information
- Days On Market: 185
- Home Faces: West
- Home Owners Association Fee: 109.55
- Home Owners Association Frequency: Quarterly
- Home Owners Association Mandatory: Mandatory
- Home Owners Association Name: GREEN SPRING VALLEY HOA
- Total Tax: 6759.03
Rental Information
- Currently Being Leased: No
Other Features
- Contract: Exclusive Right To Sell
- Instdir: 1604 - Bulverde Rd to Quiet Meadow to Miss Ellie, property on the right.
- Interior Features: Two Living Area
- Legal Desc Lot: 75
- Legal Description: NCB 18890 BLK 4 LOT 75 GREEN SPRING VALLEY UT-4 (GREEN SPRIN
- Occupancy: Vacant
- Ph To Show: SHOWINGTIME
- Possession: Closing/Funding
- Style: Two Story, Traditional
Owner Information
- Owner Lrealreb: No
Similar Properties
Nearby Subdivisions
Autry Pond
Ave Homes Subd
Blossom Park
Briarwick
Brookstone
Burning Tree
Burning Wood
Burning Wood (common) / Burnin
Burning Wood/meadowwood
Cedar Grove
Eden
Eden/seven Oaks
Elmwood
Emerald Pointe
Fall Creek
Fox Run
Green Spring Valley
Heritage Hills
Hidden Oaks
Hidden Oaks North
High Country
High Country Estates
High Country Gdn Homes
High Country Ranch
Hunters Mill
Judson Crossing
Knollcreek
Knollcreek Ut7
Legacy Oaks
Longs Creek
Madison Heights
Morning Glen
Mountain Vista
Mustang Oaks
Oak Ridge Village
Oakview Heights
Park Hill Commons
Pheasant Ridge
Preston Hollow
Ranchland Hills
Redland Oaks
Redland Ranch Villas
Redland Springs
Ridge Stone
Rose Meadows
Seven Oaks
Spring Creek
Spring Creek Forest
St. James Place
Steubing Ranch
Stoneridge
The Village At Knollcree
Thousand Oaks Forest
Villas At Redland Ra
Vista



