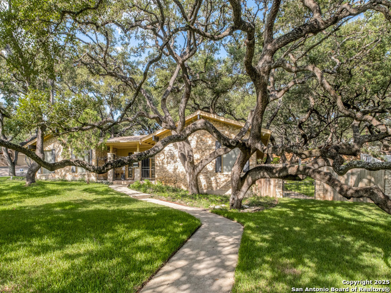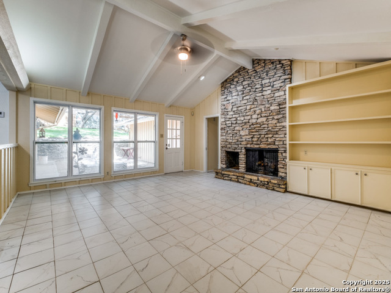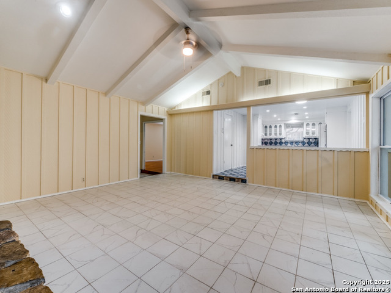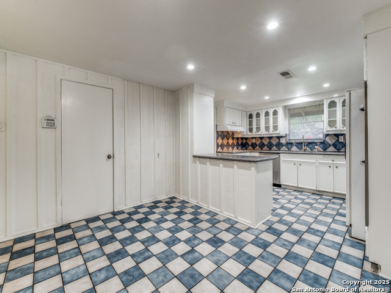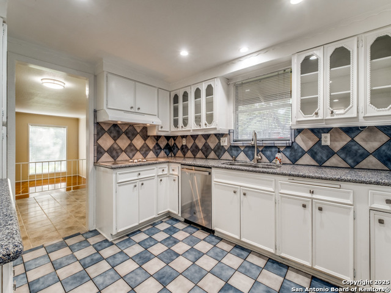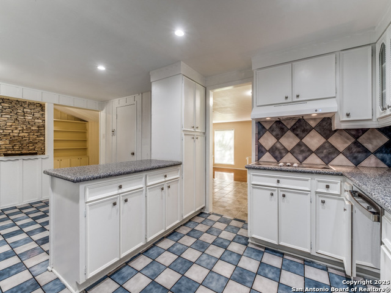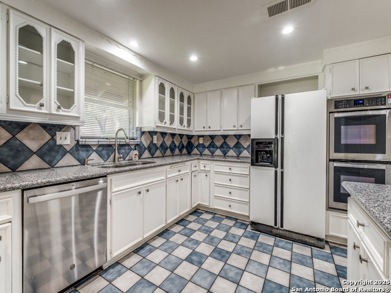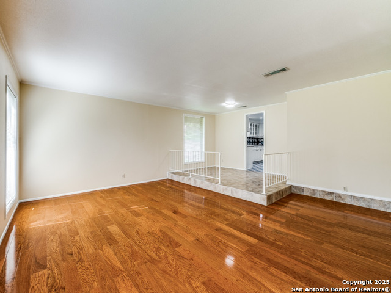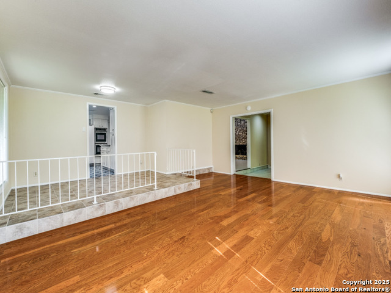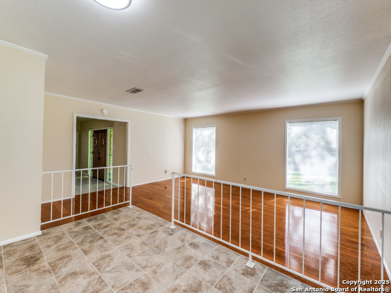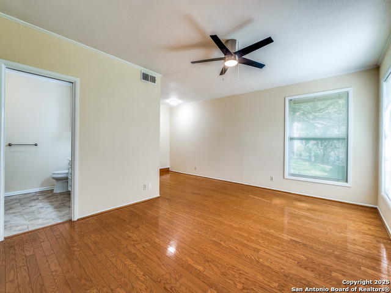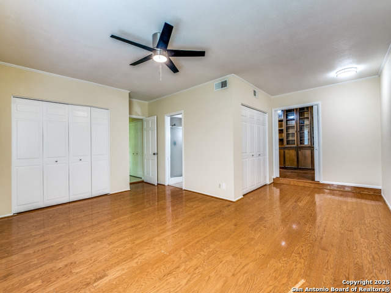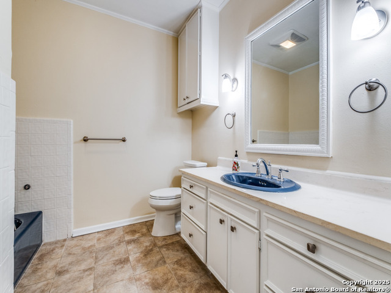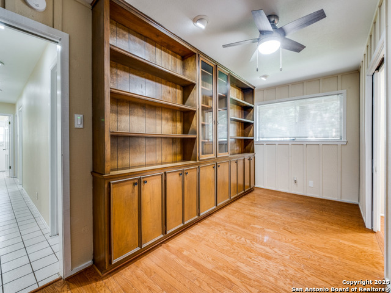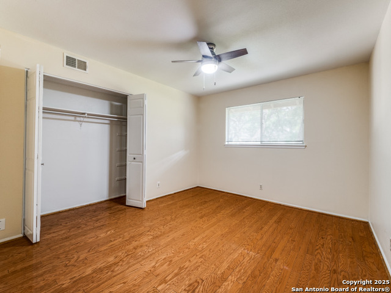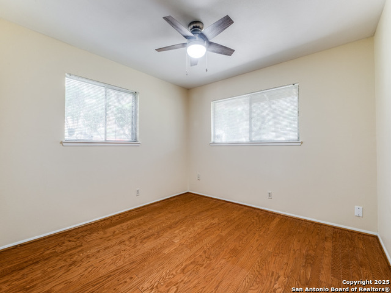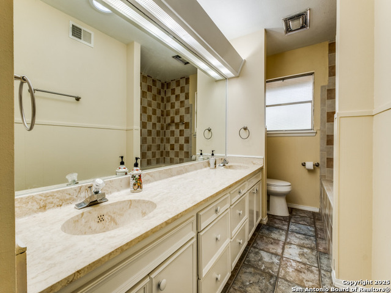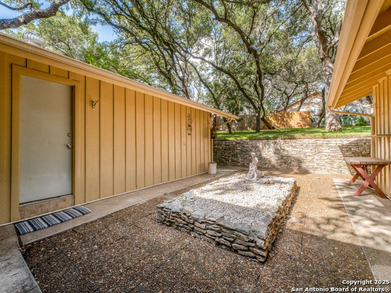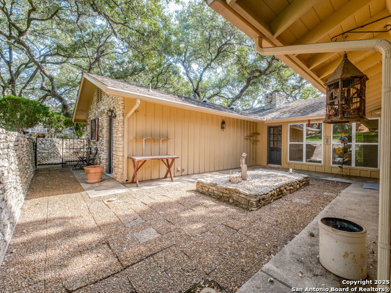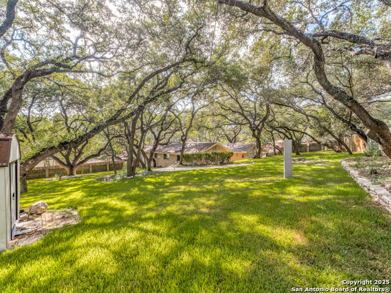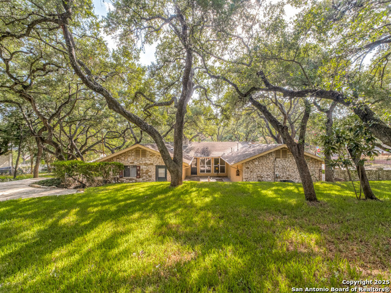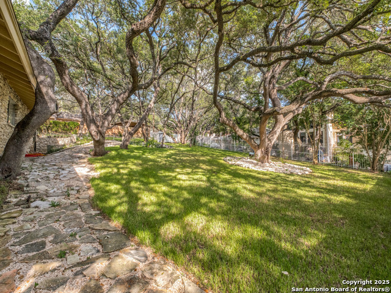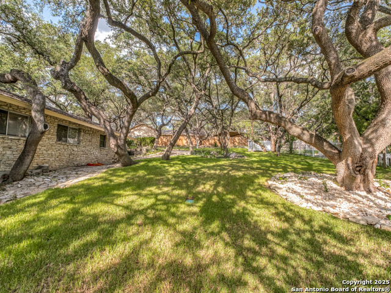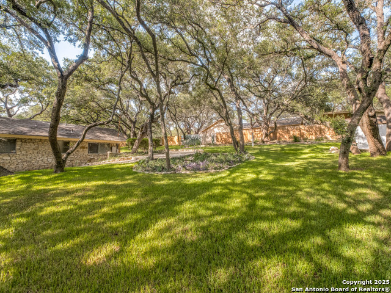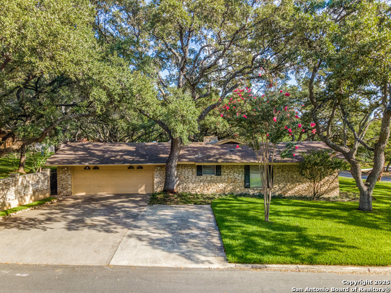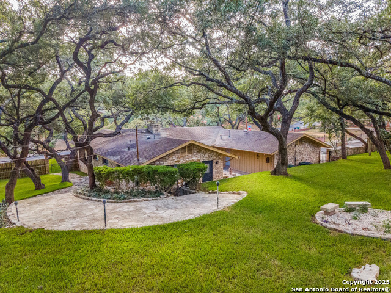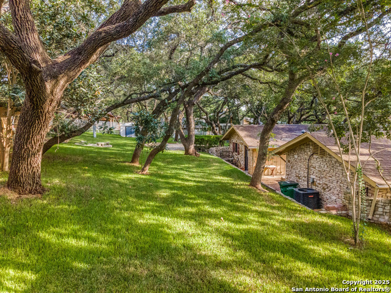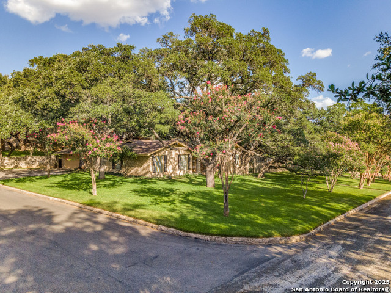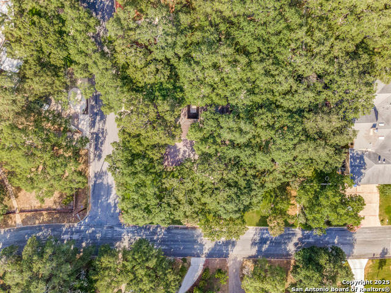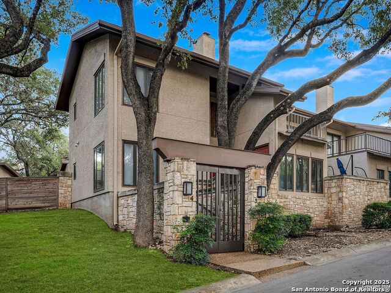4119 Sylvanoaks Dr, San Antonio, TX 78229
Property Photos
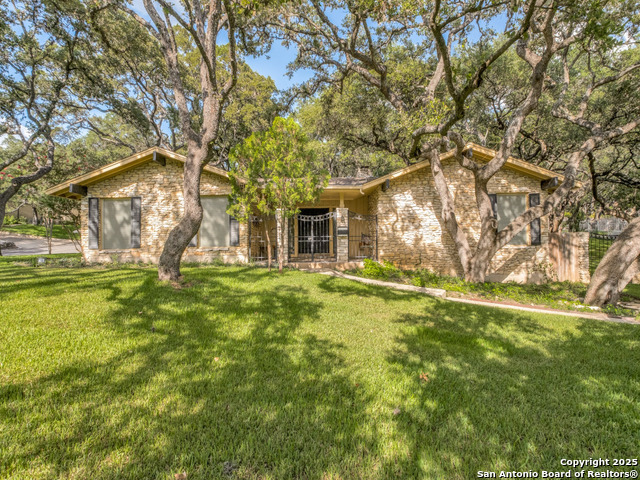
Would you like to sell your home before you purchase this one?
Priced at Only: $2,800
For more Information Call:
Address: 4119 Sylvanoaks Dr, San Antonio, TX 78229
Property Location and Similar Properties
- MLS#: 1839706 ( Residential Rental )
- Street Address: 4119 Sylvanoaks Dr
- Viewed: 1
- Price: $2,800
- Price sqft: $1
- Waterfront: No
- Year Built: 1968
- Bldg sqft: 2547
- Bedrooms: 4
- Total Baths: 2
- Full Baths: 2
- Days On Market: 3
- Additional Information
- County: BEXAR
- City: San Antonio
- Zipcode: 78229
- Subdivision: Oak Hills
- District: San Antonio I.S.D.
- Elementary School: Mead
- Middle School: Rudder
- High School: Marshall
- Provided by: Phyllis Browning Company
- Contact: Craig Browning
- (210) 824-7878

- DMCA Notice
-
DescriptionCentrally located in the heart of San Antonio's Medical Center in the coveted Oak Hills neighborhood. Convenient access to both I 10 & loop 410, The San Antonio Int'l Airport, and Downtown or The Rim. This ranch style home sits on a corner lot with beautiful mature oaks surrounding the property. Gorgeous open floor plan that features an owner's retreat with multiple sitting areas, wood flooring throughout, separate entrances, and office area. Inviting vaulted ceilings, fireplace, and an abundance of storage with separate utility room, washer/dryer included. Enjoy your morning coffee on the patio overlooking a beautiful, oversized backyard.
Payment Calculator
- Principal & Interest -
- Property Tax $
- Home Insurance $
- HOA Fees $
- Monthly -
Features
Building and Construction
- Apprx Age: 57
- Builder Name: UNKNOWN
- Exterior Features: Stone/Rock
- Flooring: Ceramic Tile, Wood
- Foundation: Slab
- Kitchen Length: 10
- Roof: Composition
- Source Sqft: Appsl Dist
Land Information
- Lot Description: Over 1/2 - 1 Acre
School Information
- Elementary School: Mead
- High School: Marshall
- Middle School: Rudder
- School District: San Antonio I.S.D.
Garage and Parking
- Garage Parking: Two Car Garage, Attached
Eco-Communities
- Energy Efficiency: Programmable Thermostat, Ceiling Fans
- Water/Sewer: Water System, Sewer System
Utilities
- Air Conditioning: One Central
- Fireplace: One, Living Room, Wood Burning
- Heating Fuel: Electric
- Heating: Central
- Recent Rehab: No
- Utility Supplier Elec: CPS
- Utility Supplier Gas: CPS
- Utility Supplier Sewer: SAWS
- Utility Supplier Water: SAWS
- Window Coverings: All Remain
Amenities
- Common Area Amenities: None
Finance and Tax Information
- Application Fee: 75
- Cleaning Deposit: 350
- Max Num Of Months: 24
- Pet Deposit: 350
- Security Deposit: 2800
Rental Information
- Rent Includes: Yard Maintenance
- Tenant Pays: Gas/Electric, Water/Sewer, Interior Maintenance, Renters Insurance Required
Other Features
- Accessibility: Level Drive, No Stairs
- Application Form: ONLINE
- Apply At: ONLINE
- Instdir: 410 E, Exit to Callaghan. Right on Callaghan, Right on Sylvanoaks, property is on left side.
- Interior Features: Two Living Area, Separate Dining Room, 1st Floor Lvl/No Steps, Cable TV Available, High Speed Internet
- Legal Description: NCB 13399 BLK 2 LOT 24
- Min Num Of Months: 12
- Miscellaneous: Not Applicable
- Occupancy: Tenant
- Personal Checks Accepted: No
- Ph To Show: 210-222-2227
- Restrictions: Smoking Outside Only
- Salerent: For Rent
- Section 8 Qualified: No
- Style: One Story, Ranch, Texas Hill Country
Owner Information
- Owner Lrealreb: No
Similar Properties
Nearby Subdivisions
7701 Wurzbach Condo Ns
Aspen Village
Castlewood
Castlewood Est East
Deer Oaks Condo Ns
Del Donore
Donore Place
Dream Hill Estates
Fountains
Gardens Medical Center
Glen Oak Park
Glen Oaks Park
Glenoaks
Hillcrest
Mockingbird
Mockingbird Hill
N/a
North Point
Oak Hills
Oakdell Manor Condons
Pinnacle The
Presidio
Spyglass Hill
The Fountain
The Gardens At The Summit
Turtle Creek Park
Turtle Creek Village



