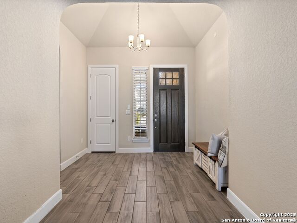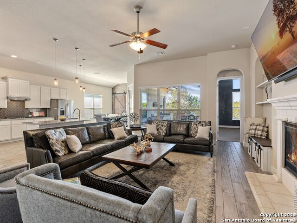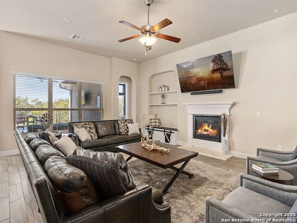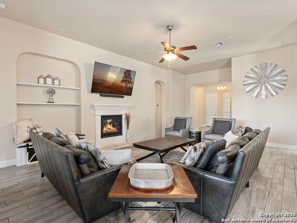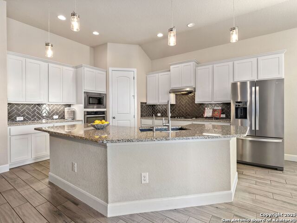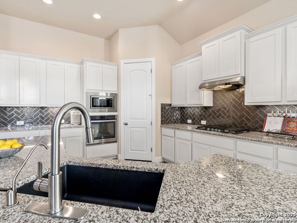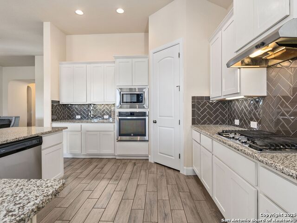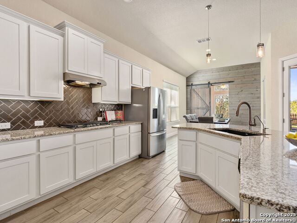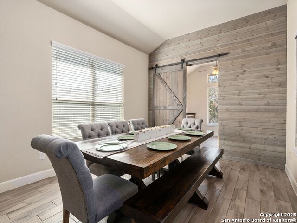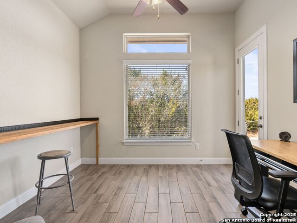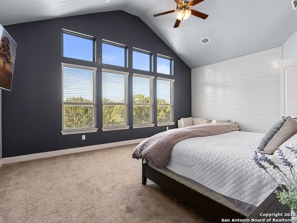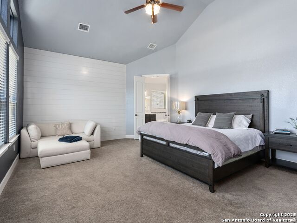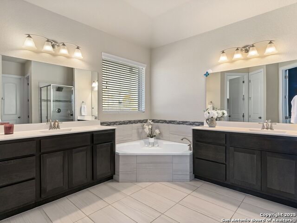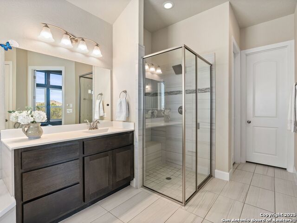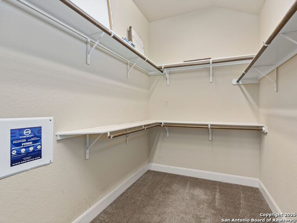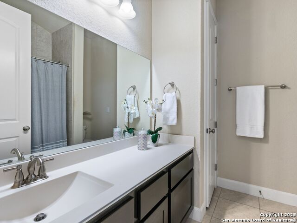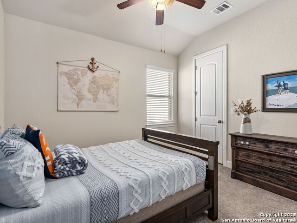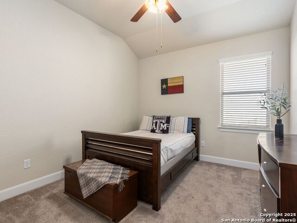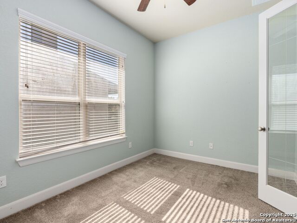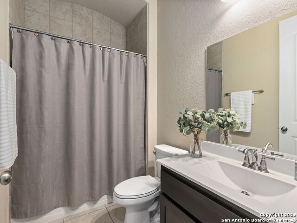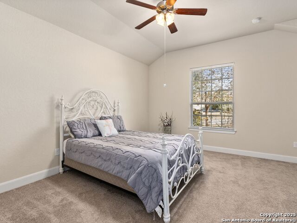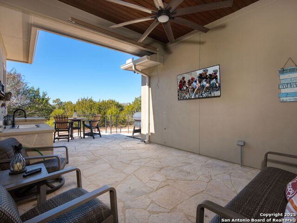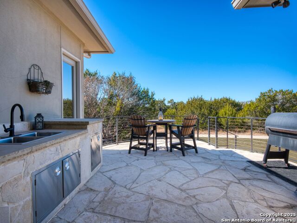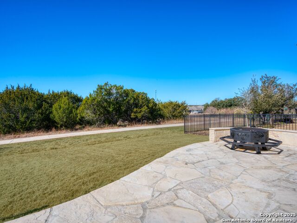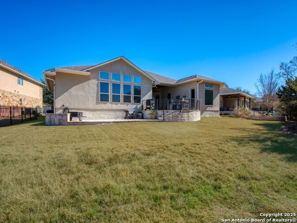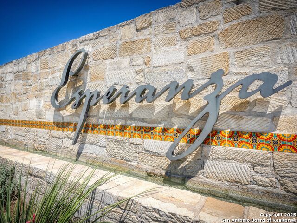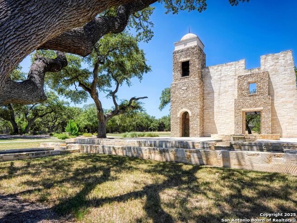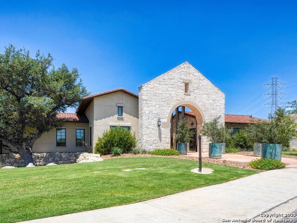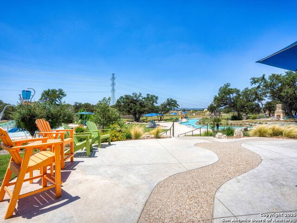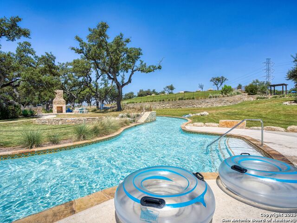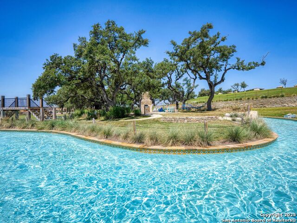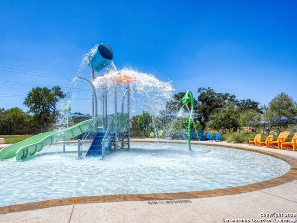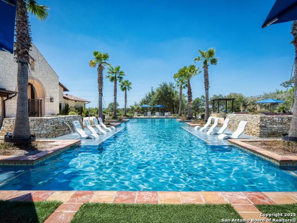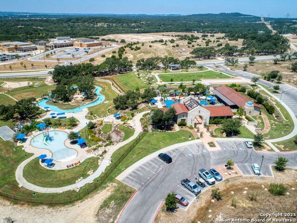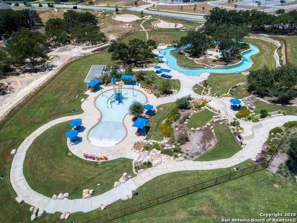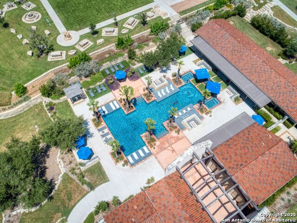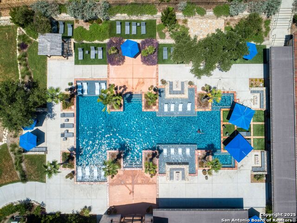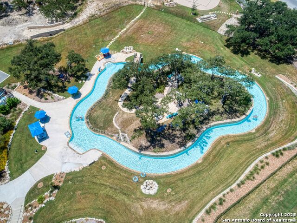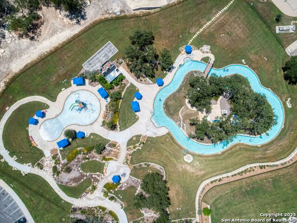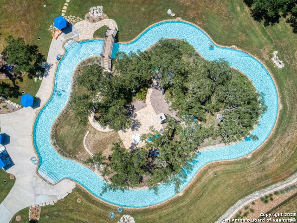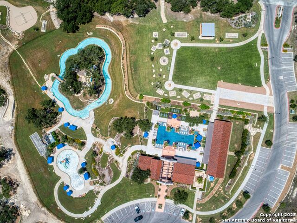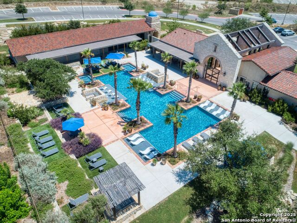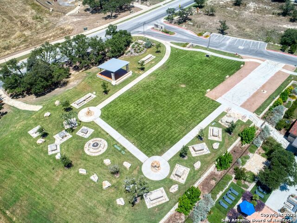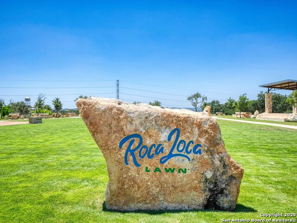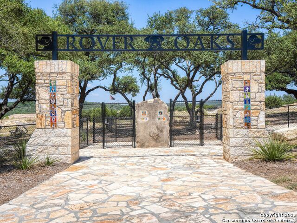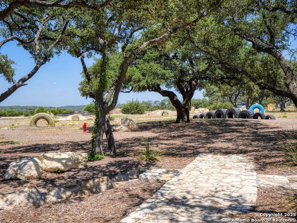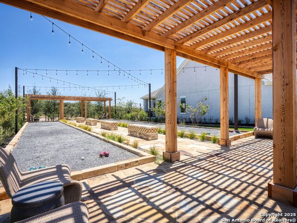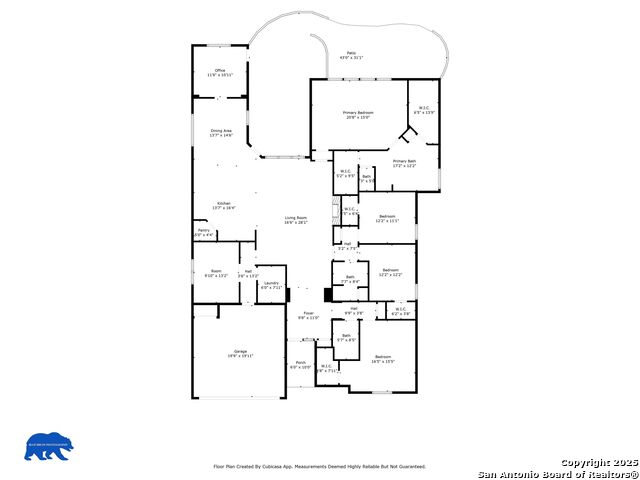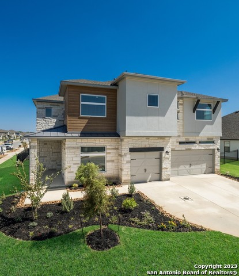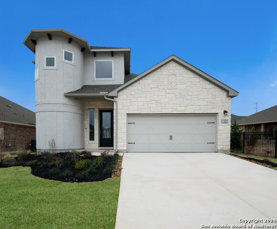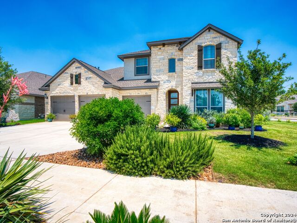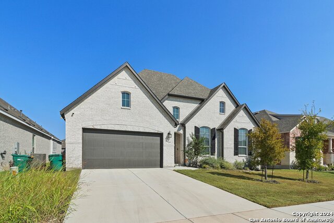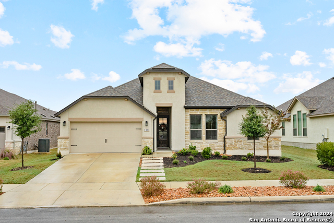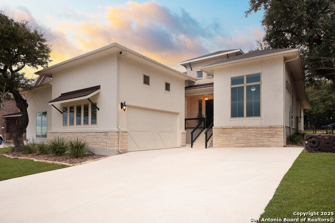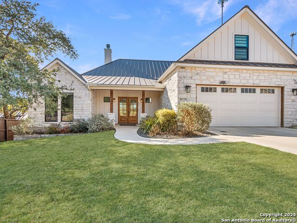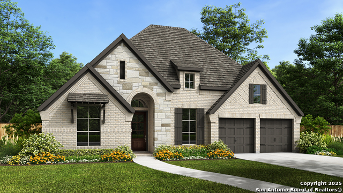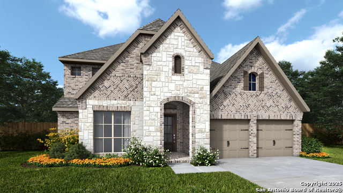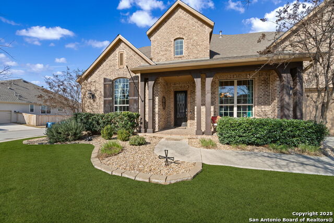120 Escalera Cir, Boerne, TX 78006
Property Photos
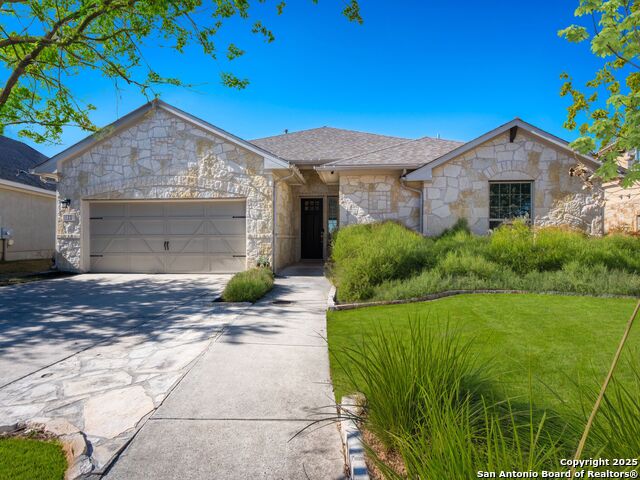
Would you like to sell your home before you purchase this one?
Priced at Only: $673,210
For more Information Call:
Address: 120 Escalera Cir, Boerne, TX 78006
Property Location and Similar Properties
- MLS#: 1839585 ( Single Residential )
- Street Address: 120 Escalera Cir
- Viewed: 107
- Price: $673,210
- Price sqft: $230
- Waterfront: No
- Year Built: 2017
- Bldg sqft: 2927
- Bedrooms: 4
- Total Baths: 3
- Full Baths: 3
- Garage / Parking Spaces: 2
- Days On Market: 162
- Additional Information
- County: KENDALL
- City: Boerne
- Zipcode: 78006
- Subdivision: Esperanza
- District: Boerne
- Elementary School: Herff
- Middle School: Boerne N
- High School: Boerne
- Provided by: Kuper Sotheby's Int'l Realty
- Contact: Susan Hallmark
- (830) 688-6194

- DMCA Notice
-
DescriptionLuxury Living in the Las Brisas section of Esperanza, this Hill Country Boerne Masterpiece backs up to a luxurious green belt, wooded walking trail and impressive hill country views! On a small circle of only 25 homes, private and established. Architecturally designed with expansive windows and open layout to maximize natural light and scenic views, two walk in closets plus sitting area in primary bedroom with spa bath and separate vanities. Entertainer's kitchen includes gas cooking, large island with breakfast bar, multitudes of custom cabinets, separate dining and two offices, one with a barn door and one with French doors. Two gas hot water heaters, indoor/outdoor wired for surround sound, two level partially covered stone patio. Esperanza is an award winning planned community. Resort Style amenities center with 11 acre private club, lazy river, fitness center, walking and biking trails, sand volleyball, multiple pools, dog park, live music area, food truck court. A BISD elementary school is with in walking distance.
Payment Calculator
- Principal & Interest -
- Property Tax $
- Home Insurance $
- HOA Fees $
- Monthly -
Features
Building and Construction
- Builder Name: Scott Felder
- Construction: Pre-Owned
- Exterior Features: Stucco, Rock/Stone Veneer
- Floor: Carpeting, Ceramic Tile
- Foundation: Slab
- Kitchen Length: 12
- Roof: Composition
- Source Sqft: Appraiser
Land Information
- Lot Description: On Greenbelt, County VIew, 1/4 - 1/2 Acre, Mature Trees (ext feat)
- Lot Improvements: Street Paved, Curbs, Street Gutters, Sidewalks, Streetlights, Private Road
School Information
- Elementary School: Herff
- High School: Boerne
- Middle School: Boerne Middle N
- School District: Boerne
Garage and Parking
- Garage Parking: Two Car Garage, Attached
Eco-Communities
- Energy Efficiency: Programmable Thermostat, Double Pane Windows, Ceiling Fans
- Water/Sewer: Water System, Sewer System
Utilities
- Air Conditioning: One Central
- Fireplace: Living Room, Gas Logs Included
- Heating Fuel: Natural Gas
- Heating: Central, 1 Unit
- Utility Supplier Elec: PEC
- Utility Supplier Gas: City
- Utility Supplier Grbge: City
- Utility Supplier Other: GVTC
- Utility Supplier Sewer: City
- Utility Supplier Water: City
- Window Coverings: Some Remain
Amenities
- Neighborhood Amenities: Pool, Tennis, Clubhouse, Park/Playground, Jogging Trails, Sports Court, BBQ/Grill, Basketball Court, Volleyball Court
Finance and Tax Information
- Days On Market: 154
- Home Owners Association Fee: 233.75
- Home Owners Association Frequency: Quarterly
- Home Owners Association Mandatory: Mandatory
- Home Owners Association Name: ESPERANZA HOA
- Total Tax: 14972
Other Features
- Accessibility: No Stairs, First Floor Bath, Full Bath/Bed on 1st Flr, First Floor Bedroom, Stall Shower
- Contract: Exclusive Right To Sell
- Instdir: Hwy 46 to Esperanza Blvd. Left on Compadre. Left on Esperanza Cir.
- Interior Features: One Living Area, Separate Dining Room, Eat-In Kitchen, Two Eating Areas, Island Kitchen, Breakfast Bar, Walk-In Pantry, Study/Library, Utility Room Inside, Secondary Bedroom Down, 1st Floor Lvl/No Steps, High Ceilings, Open Floor Plan, All Bedrooms Downstairs, Laundry Main Level, Laundry Room, Walk in Closets
- Legal Desc Lot: 10
- Legal Description: ESPERANZA PHASE 1 BLK 4 LOT 10, .3478 ACRES
- Miscellaneous: M.U.D., No City Tax, Virtual Tour, Cluster Mail Box, School Bus
- Occupancy: Owner
- Ph To Show: 210-222-2227
- Possession: Closing/Funding
- Style: One Story, Texas Hill Country
- Views: 107
Owner Information
- Owner Lrealreb: No
Similar Properties
Nearby Subdivisions
(cobcentral) City Of Boerne Ce
(smdy Area) Someday Area
Acres North
Anaqua Springs Ranch
Balcones Creek
Bent Tree
Bentwood
Bisdn
Bluegrass
Boerne
Boerne Heights
Brentwood
Caliza Reserve
Champion Heights
Champion Heights - Kendall Cou
Cheevers
Cibolo Crossing
City
Cordillera Ranch
Corley Farms
Cottages On Oak Park
Country Bend
Creekside
Creekside Place
Cypress Bend On The Guadalupe
Deep Hollow
Diamond Ridge
Dietert
Dresden Wood
Dresden Wood 1
Durango Reserve
Eastland Terr/boerne
English Oaks
Esperanza
Esperanza - Kendall County
Esser Addition
Estancia
Evergreen Courts
Fox Falls
Friendly Hills
George's Ranch
Greco Bend
Harnisch Baer
Hidden Oaks
High Point Ranch Subdivision
Highland Park
Hillview
Indian Acres
Indian Hills
Indian Springs
Irons & Gates Addition
Irons & Grahams Addition
K-bar-m Ranch
Kendall Creek Estates
Kendall Oaks
Kendall Woods
Kendall Woods Estate
Kendall Woods Estates
Kernaghan Addition
Lake Country
Lakeside Acres
Limestone Ranch
Menger Springs
Miralomas Garden Homes Unit 1
Miralomas The Reserve
Moosehead Manor
Mountain Laurel Heights
N/a
Na
None
Not In Defined Subdivision
Oak Park
Oak Park Addition
Oak Retreat
Out/kendall
Out/kendall Co.
Pecan Spring Ranch
Pecan Springs
Platten Creek
Pleasant Valley
Randy Addition
Ranger Creek
Regency At Esperanza
Regency At Esperanza - Flamenc
Regency At Esperanza - Sardana
Regency At Esperanza - Zambra
Regency At Esperanza Sardana
Regent Park
Ridge At Tapatio
River Mountain Ranch
River View
Rolling Acres
Rosewood Gardens
Sabinas Creek Ranch
Sabinas Creek Ranch Phase 1
Sabinas Creek Ranch Phase 2
Saddlehorn
Sage Oaks
Scenic Crest
Schertz Addition
Serenity Oaks Estates
Shadow Valley Ranch
Silver Hills
Sonderland
Southern Oaks
Springs Of Cordillera Ranch
Sundance Ranch
Sunrise
Tapatio Springs
The Crossing
The Ranches At Creekside
The Reserve At Saddlehorn
The Springs At Cordillera Ranc
The Villas At Hampton Place
The Woods Of Boerne Subdivisio
The Woods Of Frederick Creek
Trails Of Herff Ranch
Trailwood
Village Oaks
Waterstone
Waterstone On The Guadalupe
Windwood Es
Woods Of Boerne
Woods Of Frederick Creek
Woodside Village



