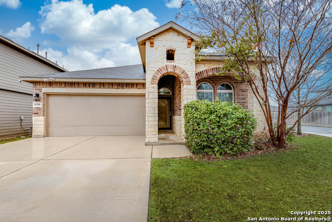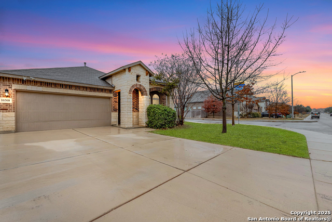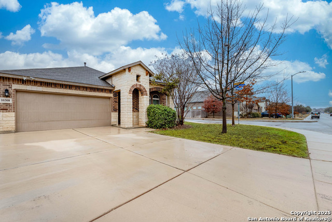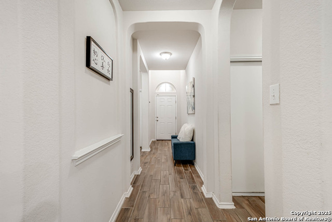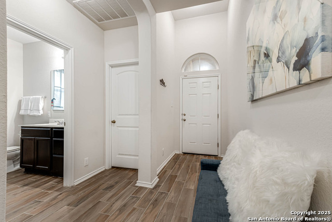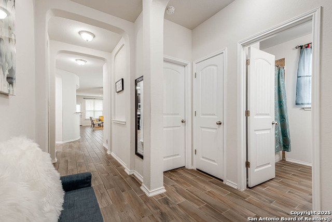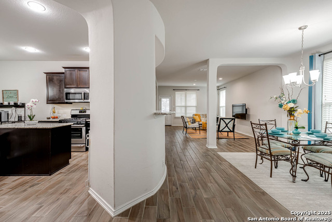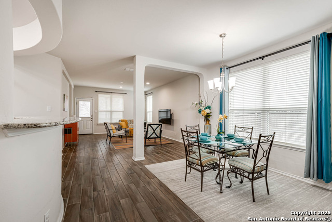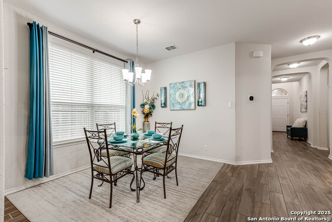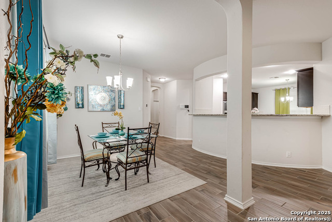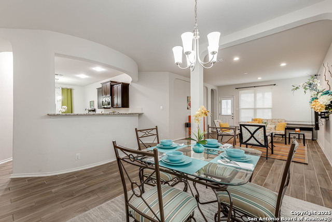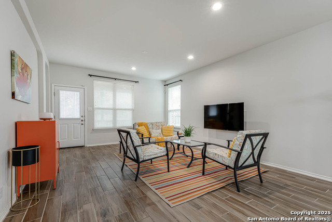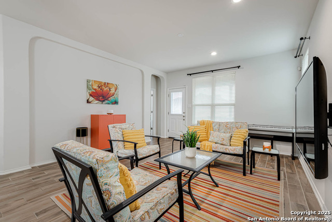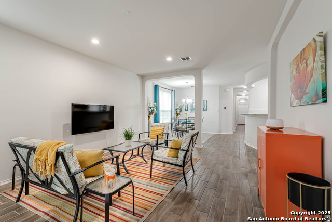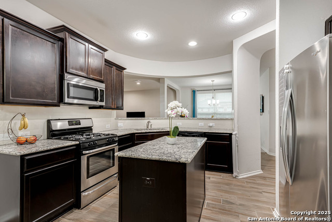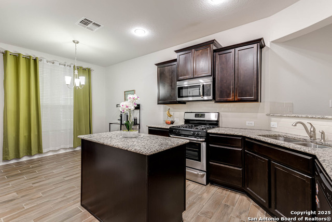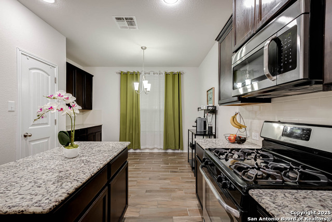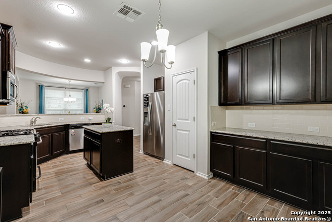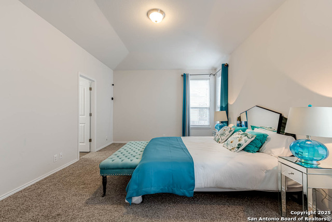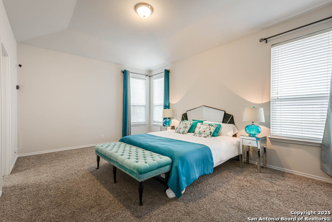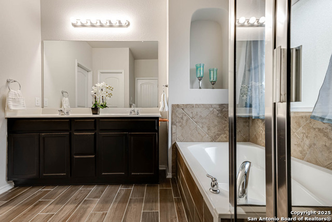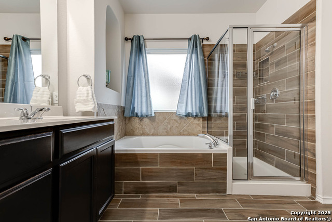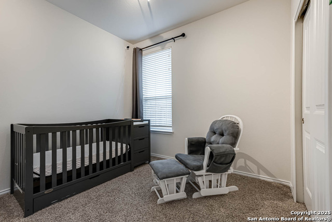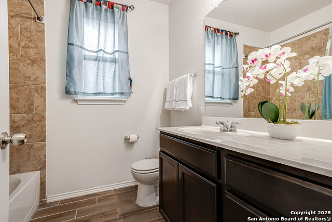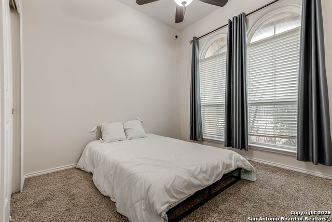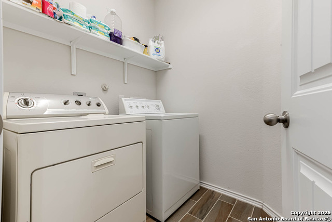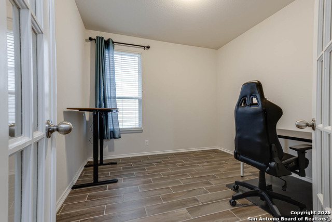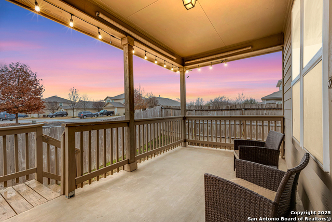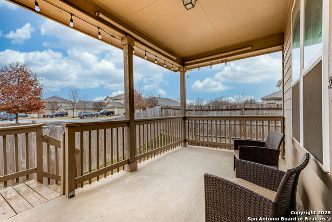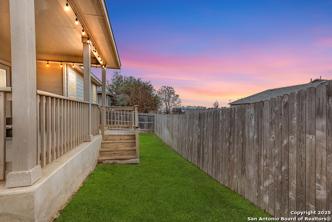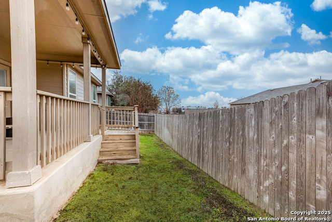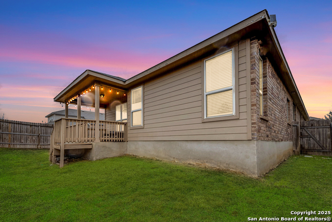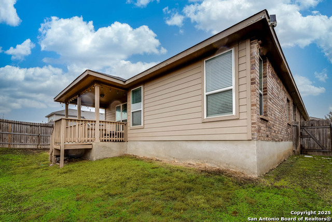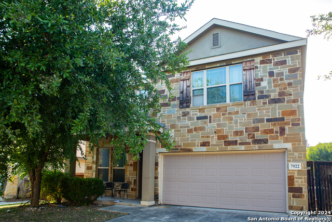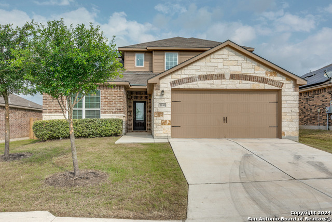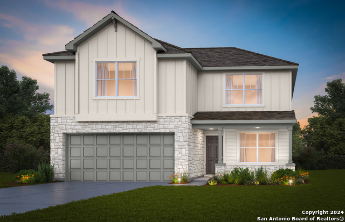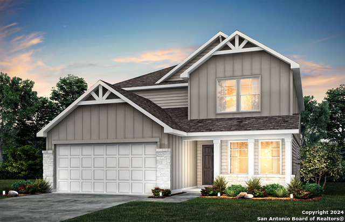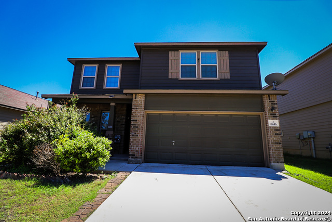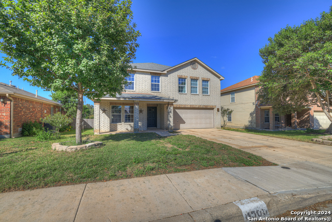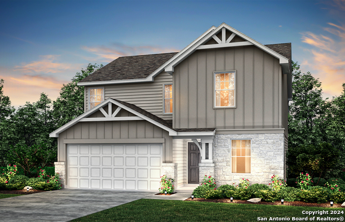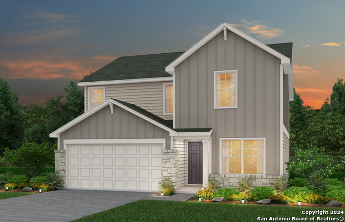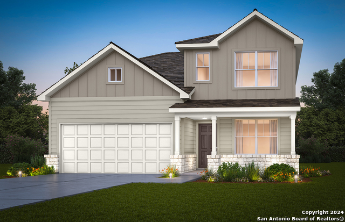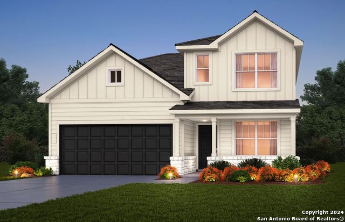10308 Rhyder Rdg, San Antonio, TX 78254
Property Photos
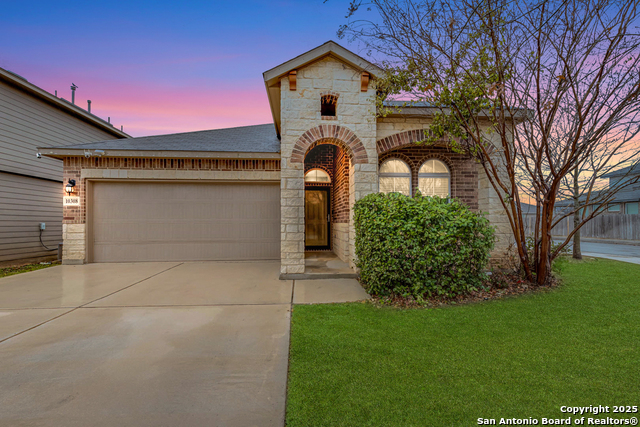
Would you like to sell your home before you purchase this one?
Priced at Only: $319,999
For more Information Call:
Address: 10308 Rhyder Rdg, San Antonio, TX 78254
Property Location and Similar Properties
- MLS#: 1839559 ( Single Residential )
- Street Address: 10308 Rhyder Rdg
- Viewed: 2
- Price: $319,999
- Price sqft: $171
- Waterfront: No
- Year Built: 2016
- Bldg sqft: 1866
- Bedrooms: 3
- Total Baths: 2
- Full Baths: 2
- Garage / Parking Spaces: 2
- Days On Market: 3
- Additional Information
- County: BEXAR
- City: San Antonio
- Zipcode: 78254
- Subdivision: Wildhorse At Tausch Farms
- District: Northside
- Elementary School: FIELDS
- Middle School: Jefferson Jr
- High School: Sotomayor
- Provided by: Premier Realty Group
- Contact: Persia McMillan
- (210) 818-8770

- DMCA Notice
-
Description$3000 Seller's Concession. Explore this delightful single story home, featuring 3 bedrooms and a dedicated home office. Spanning 1867 sqft, this residence includes 2 bathrooms and a 2 car garage, making it ideal for any family. Enjoy the luxury of high ceilings and a corner lot setting. The home's design includes a lengthy entry hall that leads to a full bath, two secondary bedrooms, a utility room, a quaint mudroom, and a secluded study area. The hall opens into a spacious dining area and an opulent eat in kitchen with a breakfast nook. The living room, perfect for relaxation, opens to an expansive covered patio designed for outdoor enjoyment. The master suite is a retreat with a large soaking tub, a separate shower, double vanity, and a generous walk in closet. Conveniently located minutes from HEB, military bases, shopping, attractions like Sea World and Six Flags, and major highways.Furniture, appliances, refrigerator, and washer/dryer, tvs, window covering, built in exercise equipment in garage & interior walls, floating shelves in secondary room, does not convey but are all negotiable***
Buyer's Agent Commission
- Buyer's Agent Commission: 3.00% plus $1,500.00
- Paid By: Seller
- Compensation can only be paid to a Licensed Real Estate Broker
Payment Calculator
- Principal & Interest -
- Property Tax $
- Home Insurance $
- HOA Fees $
- Monthly -
Features
Building and Construction
- Builder Name: DR Horton
- Construction: Pre-Owned
- Exterior Features: Brick, Siding
- Floor: Carpeting, Ceramic Tile
- Foundation: Slab
- Kitchen Length: 12
- Roof: Composition
- Source Sqft: Appsl Dist
Land Information
- Lot Description: Corner
- Lot Improvements: Street Paved, Sidewalks
School Information
- Elementary School: FIELDS
- High School: Sotomayor High School
- Middle School: Jefferson Jr High
- School District: Northside
Garage and Parking
- Garage Parking: Two Car Garage
Eco-Communities
- Energy Efficiency: 16+ SEER AC, Programmable Thermostat, Double Pane Windows, Radiant Barrier, Low E Windows
- Green Certifications: HERS Rated
- Water/Sewer: Water System, Sewer System
Utilities
- Air Conditioning: One Central
- Fireplace: Not Applicable
- Heating Fuel: Natural Gas
- Heating: Central
- Recent Rehab: No
- Utility Supplier Elec: CPS ENERGY
- Utility Supplier Gas: CPS ENERGY
- Utility Supplier Grbge: TIGER SANITA
- Utility Supplier Water: SAWS
- Window Coverings: Some Remain
Amenities
- Neighborhood Amenities: Pool, Park/Playground
Finance and Tax Information
- Home Owners Association Fee: 480
- Home Owners Association Frequency: Annually
- Home Owners Association Mandatory: Mandatory
- Home Owners Association Name: WILDHORSE AT TAUSCH FARMS HOMEOWNERS ASSOCIATION, INC ASSOCIA HILL COU
- Total Tax: 5900.95
Rental Information
- Currently Being Leased: No
Other Features
- Block: 102
- Contract: Exclusive Right To Sell
- Instdir: Head West on Loop 1604. Approximately 1 mile past Braun Rd. turn right onto Tausch Dr. This will be located between New Guilbeau and Shaenfield.
- Interior Features: One Living Area, Separate Dining Room, Eat-In Kitchen, Island Kitchen, Walk-In Pantry, Study/Library, 1st Floor Lvl/No Steps, High Ceilings, Open Floor Plan, Laundry Main Level, Laundry Room, Walk in Closets
- Legal Description: CB 4449G (TAUSCH FARMS UT-3C), BLOCK 102 LOT 1 2016 NEW ACCT
- Occupancy: Owner
- Ph To Show: 2102222227
- Possession: Negotiable
- Style: One Story
Owner Information
- Owner Lrealreb: No
Similar Properties
Nearby Subdivisions
Autumn Ridge
Bexar
Braun Heights
Braun Hollow
Braun Landings
Braun Point
Braun Station
Braun Station East
Braun Station West
Braun Willow
Brauns Farm
Bricewood
Bridgewood
Bridgewood Estates
Bridgewood Sub
Camino Bandera
Canyon Parke
Canyon Pk Est Remuda
Corley Farms
Cross Creek
Davis Ranch
Finesilver
Geronimo Forest
Guilbeau Gardens
Guilbeau Park
Heritage Farm
Hills Of Shaenfield
Kallison Ranch
Kallison Ranch Ii - Bexar Coun
Laura Heights
Laurel Heights
Meadows At Bridgewood
Mystic Park
Oak Grove
Oasis
Prescott Oaks
Remuda Ranch
Remuda Ranch North Subd
Riverstone At Westpointe
Rosemont Heights
Saddlebrook
Sagebrooke
Sagewood
Shaenfield Place
Silver Canyon
Silver Oaks
Silverbrook
Silverbrook Ns
Stagecoach Run
Stagecoach Run Ns
Stillwater Ranch
Stonefield
Stonefield Estates
Talise De Culebra
The Hills Of Shaenfield
The Orchards At Valley Ranch
The Villas At Braun Station
Townsquare
Tribute Ranch
Valley Ranch
Valley Ranch - Bexar County
Waterwheel
Waterwheel Unit 1 Phase 1
Waterwheel Unit 1 Phase 2
Wild Horse Overlook
Wildhorse
Wildhorse At Tausch Farms
Wind Gate Ranch
Wind Gate Ranch Ns
Woods End



