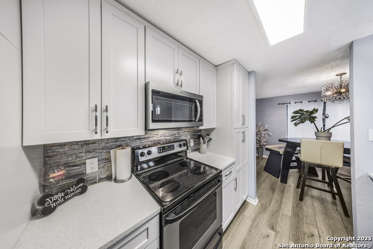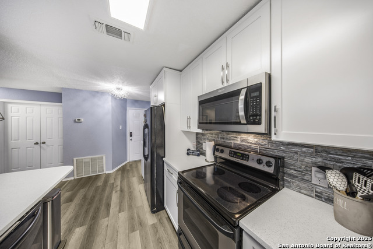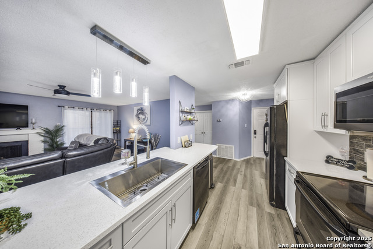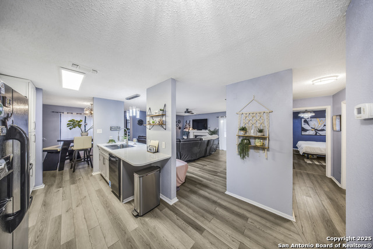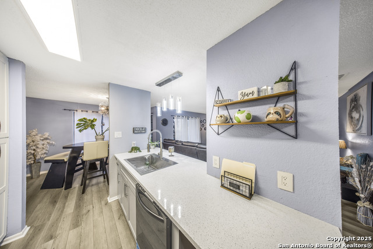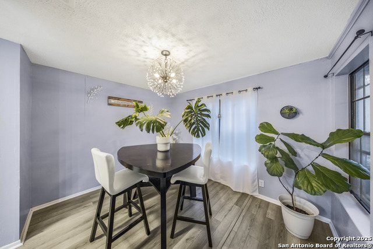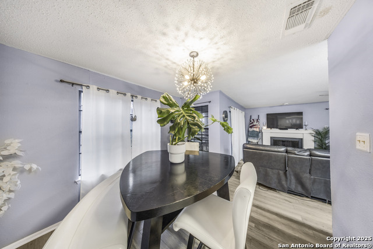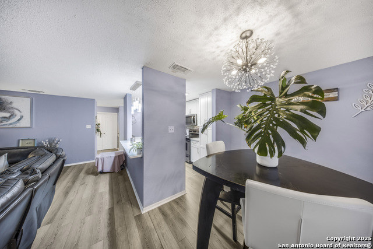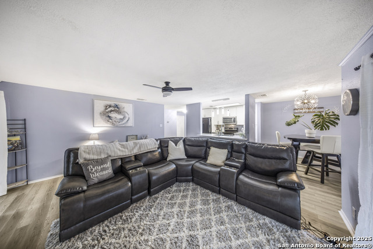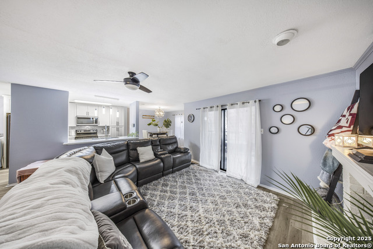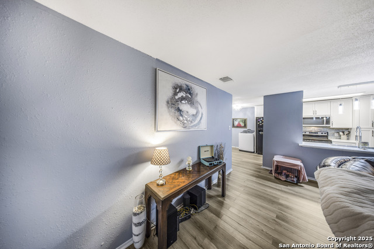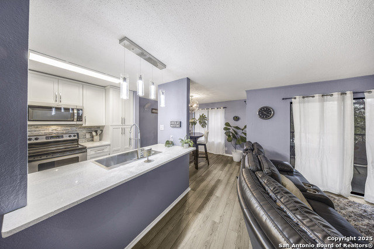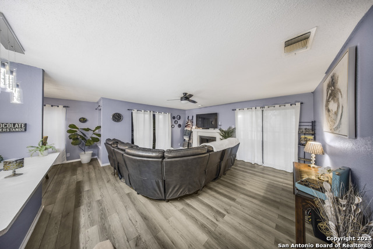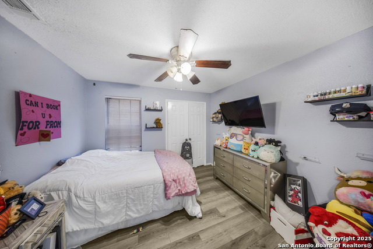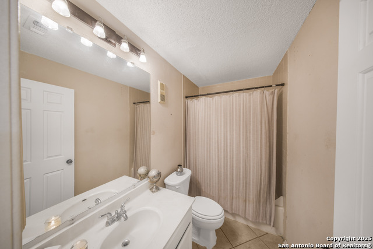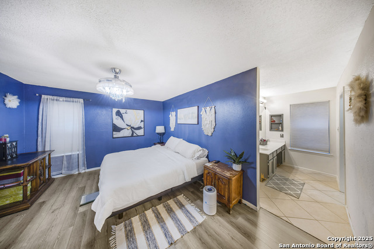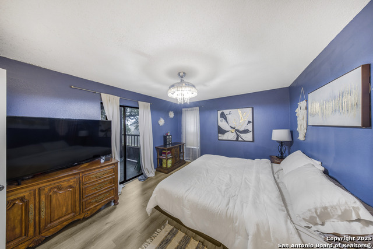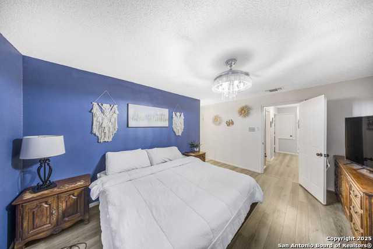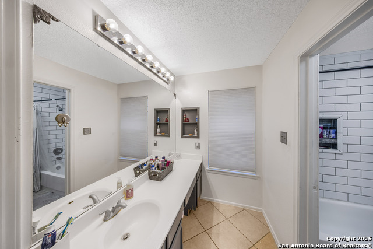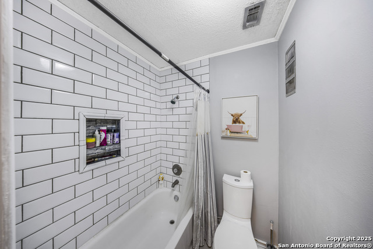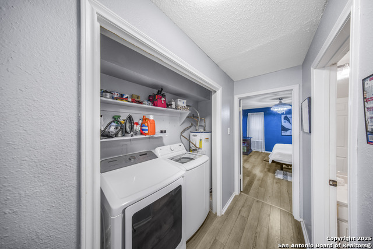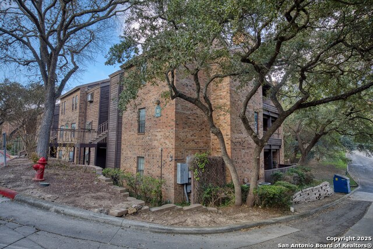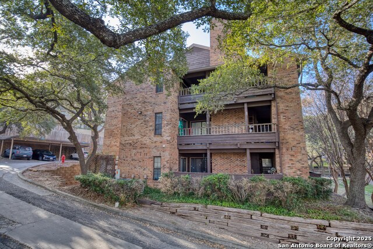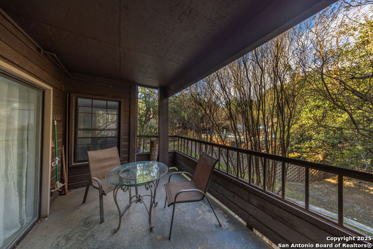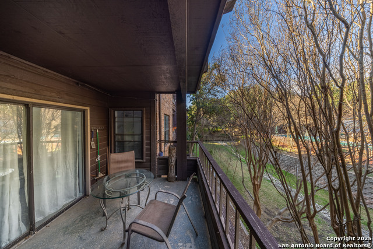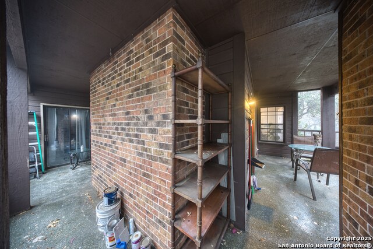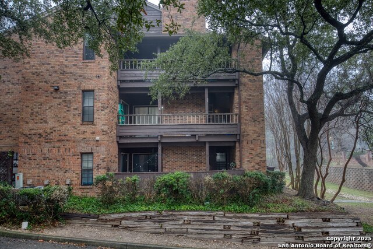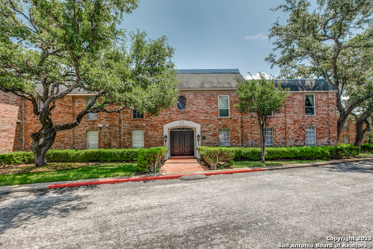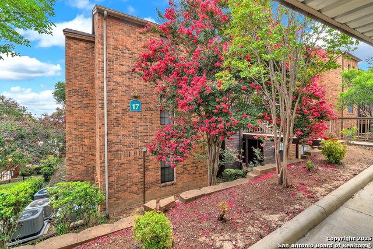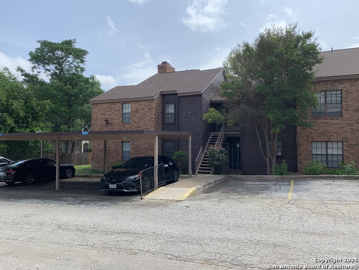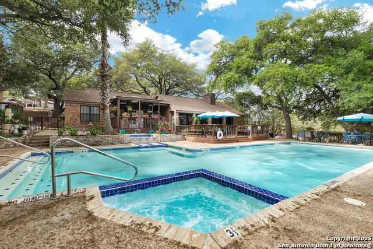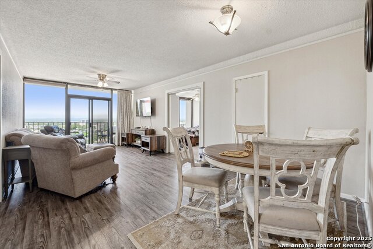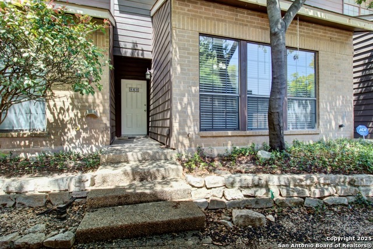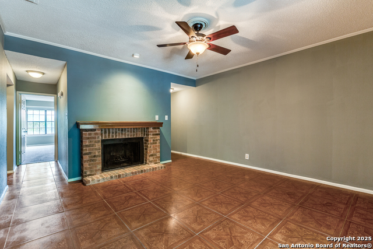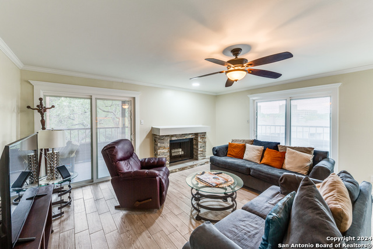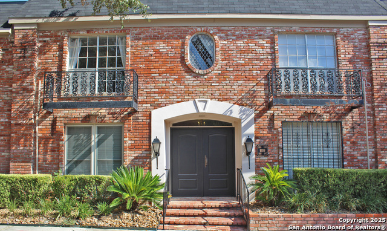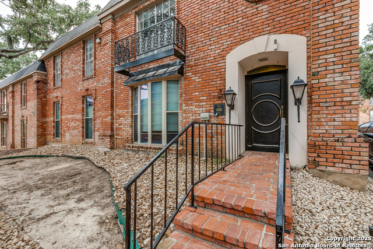4212 Medical 1010, San Antonio, TX 78229
Property Photos
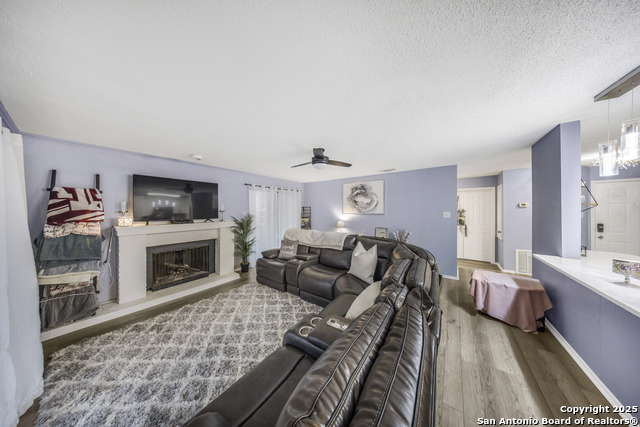
Would you like to sell your home before you purchase this one?
Priced at Only: $189,500
For more Information Call:
Address: 4212 Medical 1010, San Antonio, TX 78229
Property Location and Similar Properties
- MLS#: 1839540 ( Condominium/Townhome )
- Street Address: 4212 Medical 1010
- Viewed: 121
- Price: $189,500
- Price sqft: $163
- Waterfront: No
- Year Built: 1982
- Bldg sqft: 1165
- Bedrooms: 2
- Total Baths: 2
- Full Baths: 2
- Garage / Parking Spaces: 1
- Days On Market: 155
- Additional Information
- County: BEXAR
- City: San Antonio
- Zipcode: 78229
- Subdivision: Spyglass Hill
- District: CALL DISTRICT
- Elementary School: Call District
- Middle School: Call District
- High School: Call District
- Provided by: JLA Realty
- Contact: Whitney Wiglesworth
- (210) 994-4835

- DMCA Notice
-
DescriptionStep into this beautifully remodeled 2 bed, 2 bath condo at 4212 Medical Drive #1010, where luxury and convenience come together! This stunning home features a breathtaking wrap around patio with three separate entrances, including private access from the primary suite, and a dedicated storage space. Overlooking the sparkling pool, this outdoor retreat is perfect for relaxation or entertaining. Inside, the dream kitchen shines with high end quartz countertops, sleek cabinetry, and ample prep space. The open and airy living room is highlighted by a charming brick fireplace, creating a warm and inviting atmosphere.
Payment Calculator
- Principal & Interest -
- Property Tax $
- Home Insurance $
- HOA Fees $
- Monthly -
Features
Building and Construction
- Apprx Age: 43
- Builder Name: UNKNOWN
- Construction: Pre-Owned
- Exterior Features: Brick, Wood
- Floor: Ceramic Tile, Vinyl
- Source Sqft: Appsl Dist
- Total Number Of Units: 194
School Information
- Elementary School: Call District
- High School: Call District
- Middle School: Call District
- School District: CALL DISTRICT
Garage and Parking
- Garage Parking: None/Not Applicable
Utilities
- Air Conditioning: One Central
- Fireplace: One, Living Room, Stone/Rock/Brick
- Heating Fuel: Electric
- Heating: Central
- Recent Rehab: Yes
- Security: Controlled Access
- Window Coverings: All Remain
Amenities
- Common Area Amenities: Party Room, Clubhouse, Pool
Finance and Tax Information
- Days On Market: 154
- Fee Includes: Some Utilities, Insurance Limited, Condo Mgmt, Common Maintenance, Trash Removal, Pest Control
- Home Owners Association Fee: 335
- Home Owners Association Frequency: Monthly
- Home Owners Association Mandatory: Mandatory
- Home Owners Association Name: SPYGLASSGLASS HILL HOMEOWNERS ASSOCIATION
- Total Tax: 5049
Rental Information
- Currently Being Leased: No
Other Features
- Condominium Management: On-Site Management, Professional Mgmt Co., Documents Available, Certificates Available
- Contract: Exclusive Right To Sell
- Instdir: From I-10, take the exit for Medical Drive, turn **right** if northbound or left if southbound, drive **1.5 miles**, destination is on the **right**. From I-410, take the exit for Babcock Rd, turn left if northbound or right if south
- Interior Features: One Living Area, Separate Dining Room, Breakfast Bar, Utility Area Inside, Cable TV Available
- Legal Description: NCB 16946 UNIT 1010 SPYGLASS HILL CONDO PHASE II
- Miscellaneous: As-Is
- Occupancy: Owner
- Ph To Show: 210-222-2227
- Possession: Closing/Funding
- Unit Number: 1010
- Views: 121
Owner Information
- Owner Lrealreb: No
Similar Properties



