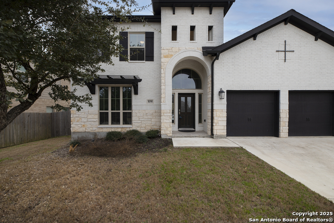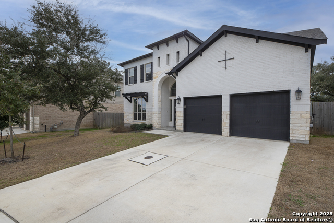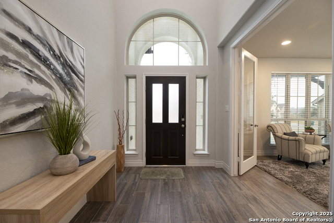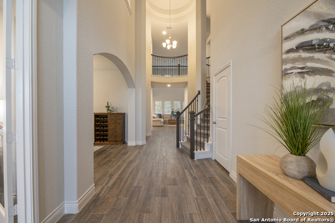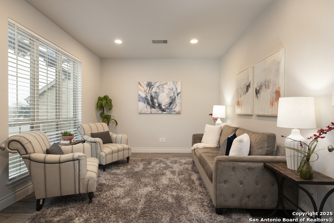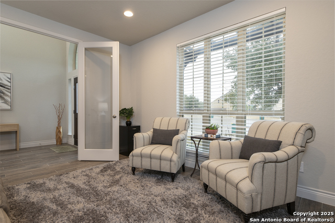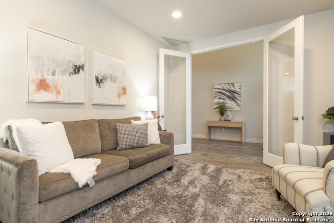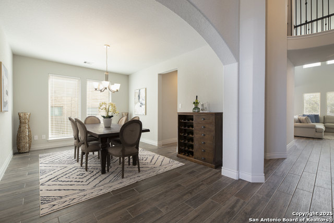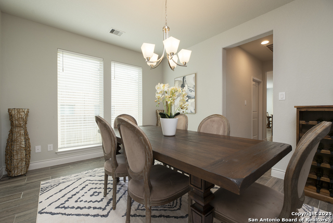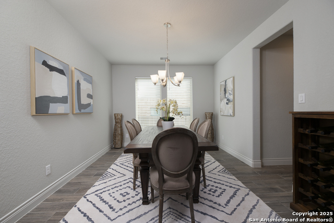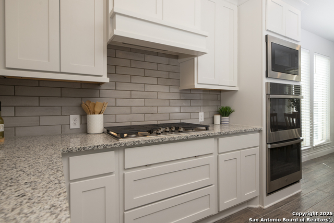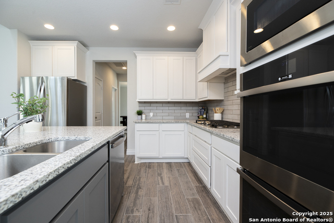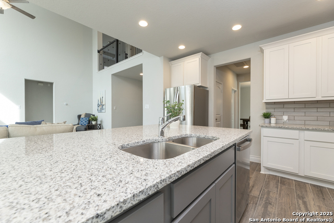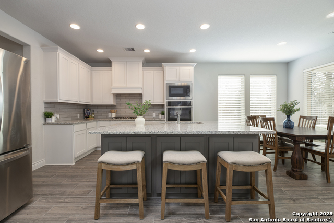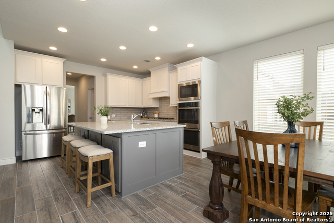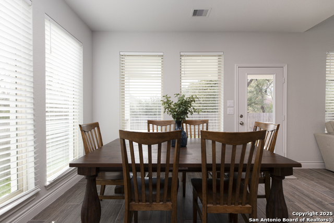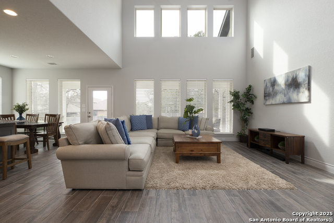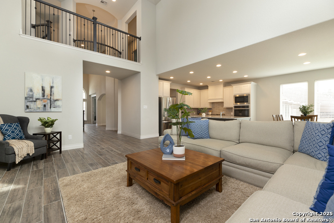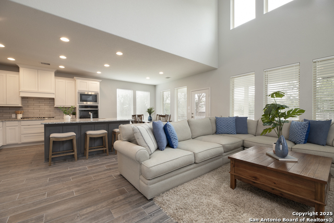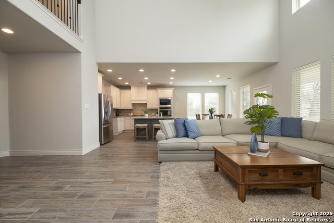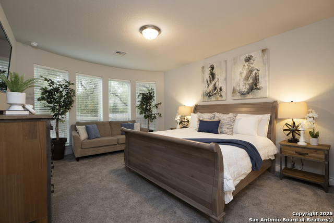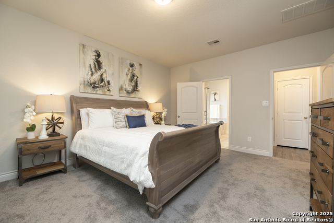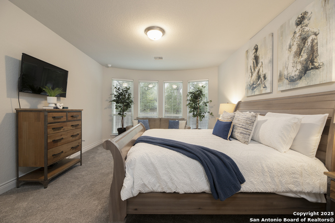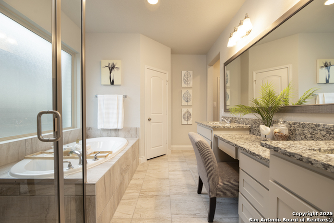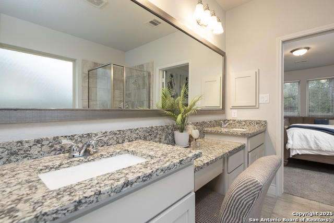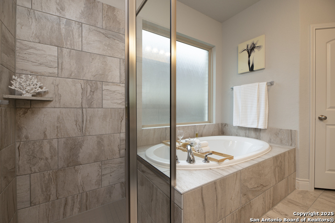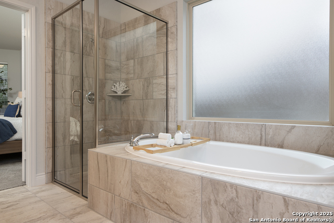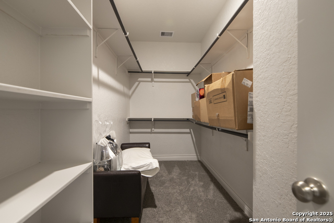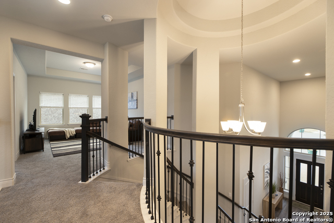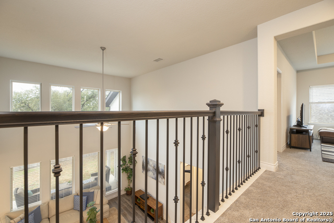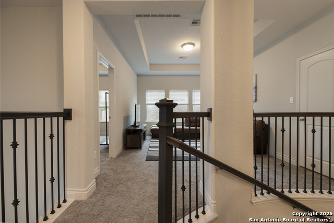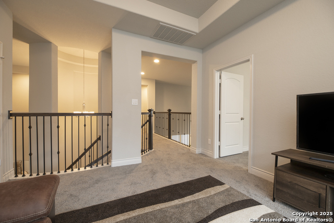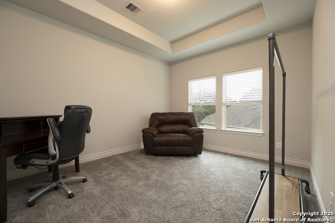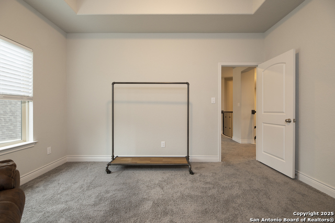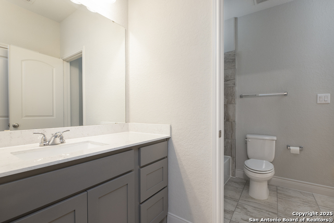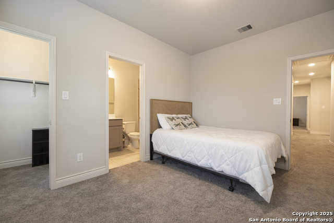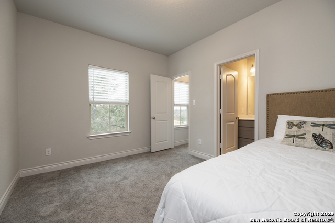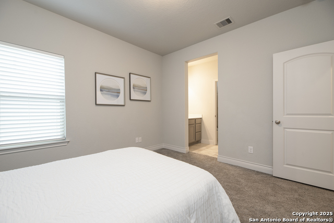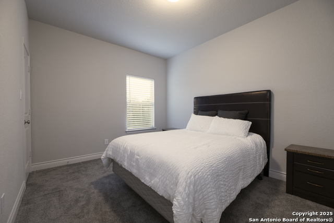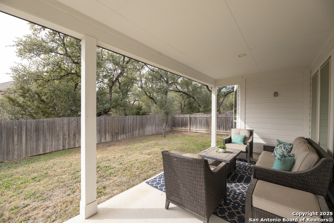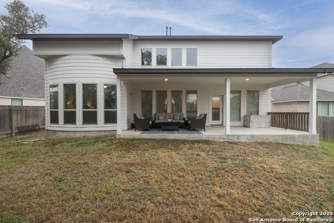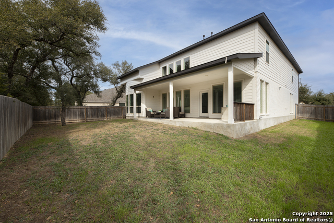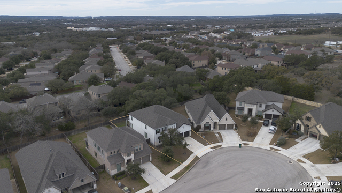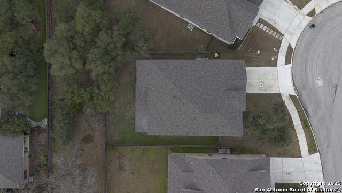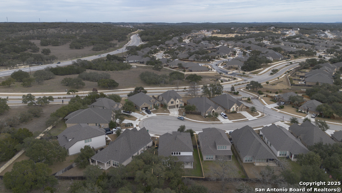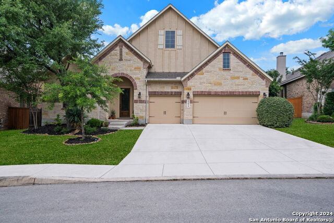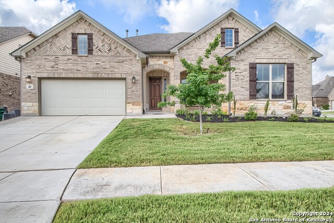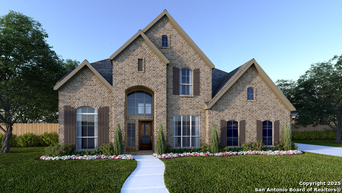108 Coleto Crk, Boerne, TX 78006
Property Photos
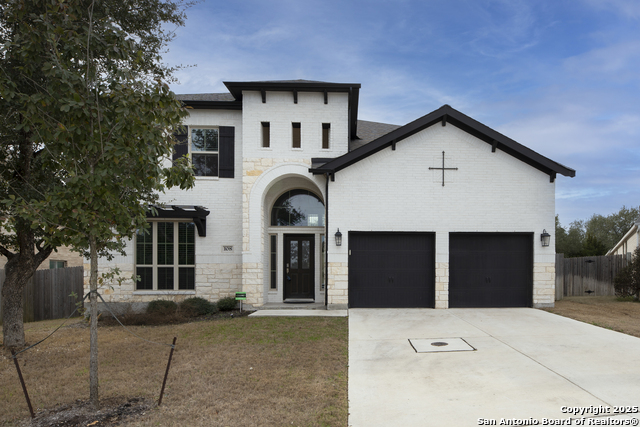
Would you like to sell your home before you purchase this one?
Priced at Only: $649,000
For more Information Call:
Address: 108 Coleto Crk, Boerne, TX 78006
Property Location and Similar Properties
- MLS#: 1839283 ( Single Residential )
- Street Address: 108 Coleto Crk
- Viewed: 4
- Price: $649,000
- Price sqft: $192
- Waterfront: No
- Year Built: 2021
- Bldg sqft: 3377
- Bedrooms: 5
- Total Baths: 4
- Full Baths: 3
- 1/2 Baths: 1
- Garage / Parking Spaces: 3
- Days On Market: 4
- Additional Information
- County: KENDALL
- City: Boerne
- Zipcode: 78006
- Subdivision: The Ranches At Creekside
- District: Boerne
- Elementary School: CIBOLO CREEK
- Middle School: Voss
- High School: Boerne
- Provided by: Option One Real Estate
- Contact: Janelle Llora
- (210) 796-5742

- DMCA Notice
-
DescriptionWelcome to this wonderfully kept NEVER LIVED IN 2021 Perry home! In the gated, finished section of the Ranches of Creekside, this home is like new, but better! Priced UNDER tax value, NO mud tax and the LOWEST price per squarefoot in the neighborhood, you are walking into near instant equity with a floorpan that is NOT available anymore. Get the benefits of buying new without the wait and enjoy the peace and safety this home offers being on a greenbelt and in a cul de sac, not to mention a 1.86 tax rate compared to a 2.4 tax rate across River Road! Get location AND savings. Just a short drive away, homeowners can enjoy Main Street and within the highly regarded Boerne ISD. This is a house made for entertaining with all the space it offers! Not many offer what this house has. Walking in, you cannot help but be taken by the high ceilings and statement rotunda in the center of the walkway. To the left is a flex front room with upgraded glass double doors, perfect for those who work from home or those who want a separate seating area. This home has been wired to handle multiple systems running at once, so connection is never an issue for people who work from home and entertainment devices. Enjoy a spacious formal dining space, with a half bath tucked away in hall to the kitchen, purposefully tucked away from the common areas. The kitchen is equipped with all stainless gas appliances, upgraded to double ovens and opens up to the eat in area that could easily fit another dining table. Opening up to the living area you are treated with light from windows floor to ceiling. The primary room has extended bay windows giving extra light and space to create a relaxing sanctuary with upgraded plush carpet. Primary bath has upgraded tile, double vanity, separate tub and shower and his and hers HUGE closets. The backyard comes with the upgraded extended and fully covered patio and equipped with gas connections to keep the tailgate going outside during football season. Enjoy the details of the curved staircase overlooking your living area with a media room and loft space to the right and two additional rooms and a junior suite to the left. You'll find other upgrades to include 5" baseboards through the home, upgraded wood tile, 3 car tandem garage, fully fenced yard and painted brick. You are walking distance to a finished pool with an amenity center that is still being built up, enjoy moving into finished amenities and know there is more to come. Some furniture negotiable.
Payment Calculator
- Principal & Interest -
- Property Tax $
- Home Insurance $
- HOA Fees $
- Monthly -
Features
Building and Construction
- Builder Name: UNKNOWN
- Construction: Pre-Owned
- Exterior Features: Brick
- Floor: Carpeting, Ceramic Tile, Wood
- Foundation: Slab
- Kitchen Length: 12
- Roof: Composition
- Source Sqft: Appsl Dist
Land Information
- Lot Improvements: Street Paved, Curbs, Sidewalks
School Information
- Elementary School: CIBOLO CREEK
- High School: Boerne
- Middle School: Voss Middle School
- School District: Boerne
Garage and Parking
- Garage Parking: Three Car Garage, Attached, Tandem
Eco-Communities
- Energy Efficiency: Programmable Thermostat, Ceiling Fans
- Water/Sewer: Water System, Sewer System, City
Utilities
- Air Conditioning: Two Central
- Fireplace: Not Applicable
- Heating Fuel: Natural Gas
- Heating: Central
- Window Coverings: Some Remain
Amenities
- Neighborhood Amenities: Pool, Clubhouse, Park/Playground
Finance and Tax Information
- Days On Market: 410
- Home Faces: North, East
- Home Owners Association Fee: 210
- Home Owners Association Frequency: Quarterly
- Home Owners Association Mandatory: Mandatory
- Home Owners Association Name: FIRST SERVICE RESIDENTIAL
- Total Tax: 12148.42
Rental Information
- Currently Being Leased: No
Other Features
- Contract: Exclusive Right To Sell
- Instdir: Head northeast on TX-46 E/River Rd toward City Park Rd. Turn right onto Copper Creek. Turn right onto Cimarron Creek. Turn right onto Coleto Creek. Destination will be on the left.
- Interior Features: Two Living Area, Separate Dining Room, Eat-In Kitchen, Island Kitchen, Breakfast Bar, Walk-In Pantry, Study/Library, Game Room, High Ceilings, Open Floor Plan, Cable TV Available, High Speed Internet, Laundry Room, Walk in Closets
- Legal Description: THE RANCHES AT CREEKSIDE UNIT 1 PHASE 1 BLK 1 LOT 9, .178 AC
- Occupancy: Owner
- Ph To Show: 210-222-2227
- Possession: Closing/Funding
- Style: Two Story
Owner Information
- Owner Lrealreb: No
Similar Properties
Nearby Subdivisions
A10260 - Survey 490 D Harding
Anaqua Springs Ranch
Balcones Creek
Bent Tree
Bentwood
Bisdn
Boerne
Boerne Crossing
Boerne Heights
Champion Heights
Champion Heights - Kendall Cou
Cibolo Oaks Landing
City
Cordillera Ranch
Corley Farms
Country Bend
Coveney Ranch
Creekside
Cypress Bend On The Guadalupe
Diamond Ridge
Dienger Addition
Dietert
Dove Country Farm
Durango Reserve
English Oaks
Esperanza
Esperanza - Kendall County
Fox Falls
Friendly Hills
Garden Estates
George's Ranch
Greco Bend
Hidden Oaks
Highland Park
Highlands Ranch
Indian Acres
Inspiration Hill # 2
Inspiration Hills
Irons & Grahams Addition
Kendall Creek Estates
Kendall Woods Estate
Kendall Woods Estates
La Cancion
Lake Country
Lakeside Acres
Leon Creek Estates
Limestone Ranch
Menger Springs
Miralomas
Miralomas Garden Homes Unit 1
Moosehead Manor
N/a
Na
Not In Defined Subdivision
Oak Park
Oak Park Addition
Out/comfort
Pecan Springs
Ranger Creek
Regency At Esperanza
Regent Park
River Mountain Ranch
River Trail
River View
Rosewood Gardens
Sabinas Creek Ranch
Saddle Club Estates
Saddlehorn
Scenic Crest
Schertz Addition
Shadow Valley Ranch
Shoreline Park
Skyview Acres
Sonderland
Southern Oaks
Stone Creek
Stonegate
Sundance Ranch
Sunrise
Tapatio Springs
The Crossing
The Heartland At Tapatio Sprin
The Ranches At Creekside
The Reserve At Saddlehorn
The Ridge At Tapatio Springs
The Villas At Hampton Place
The Woods
The Woods Of Boerne Subdivisio
The Woods Of Frederick Creek
Threshold Ranch
Trails Of Herff Ranch
Trailwood
Twin Canyon Ranch
Villas At Hampton Place
Waterstone
Windmill Ranch
Woods Of Frederick Creek



