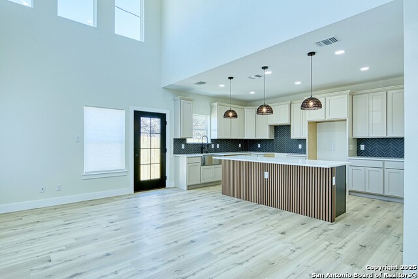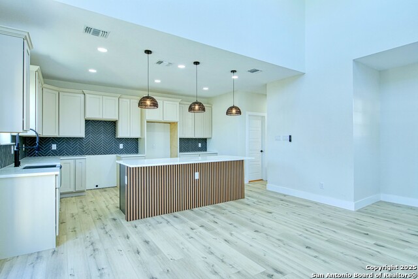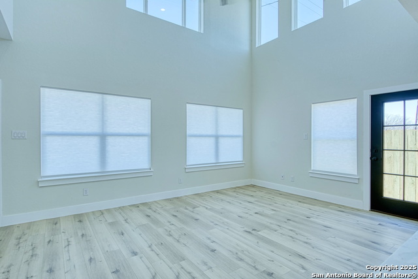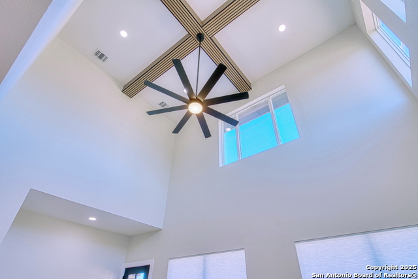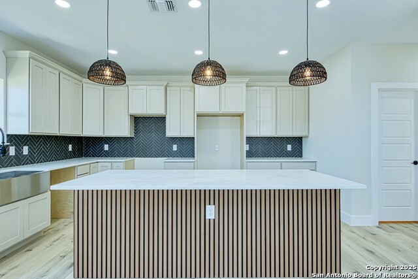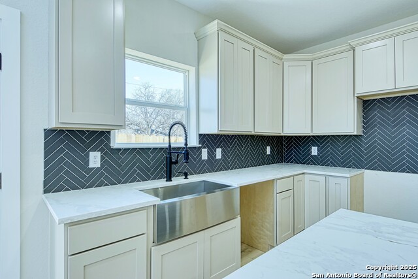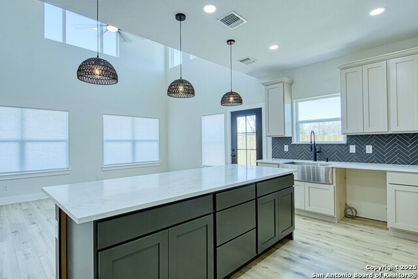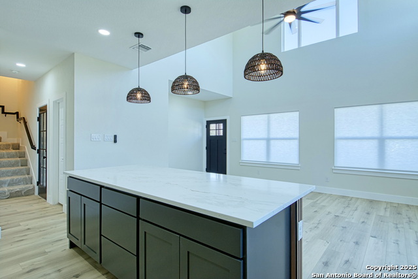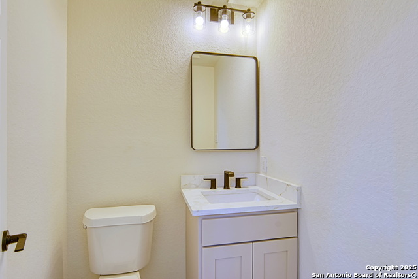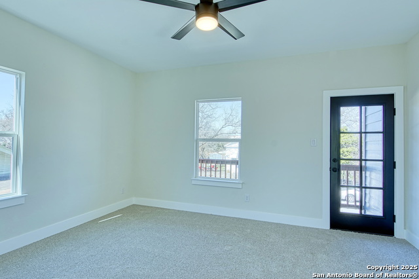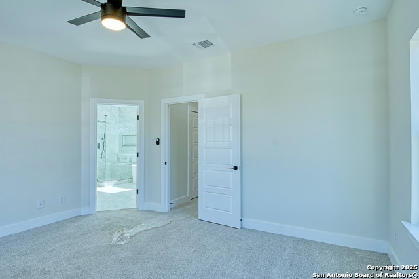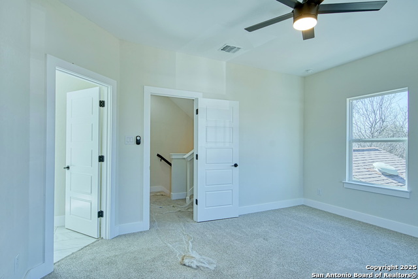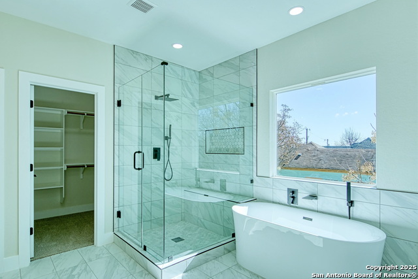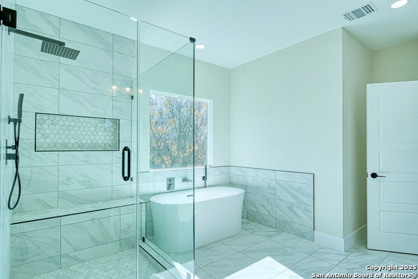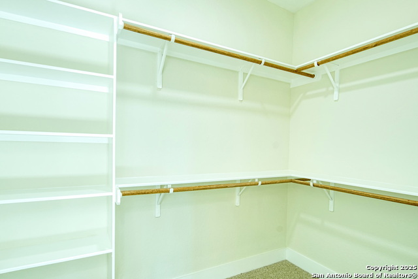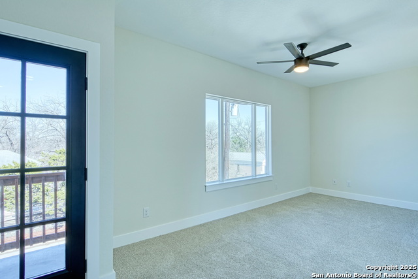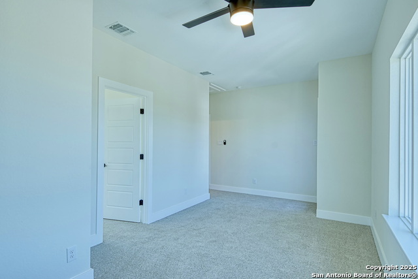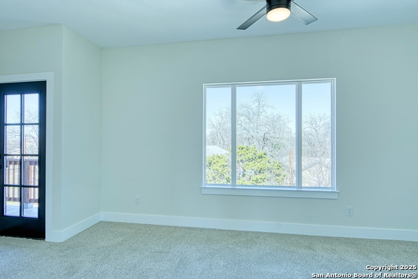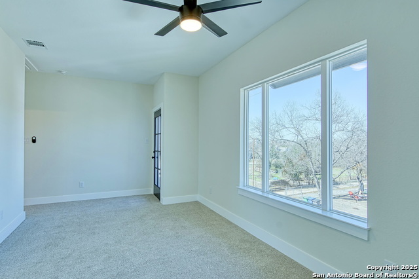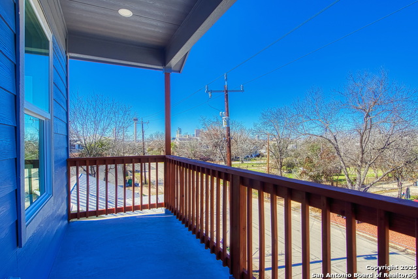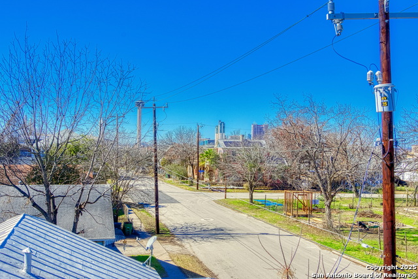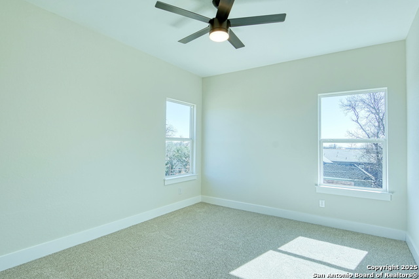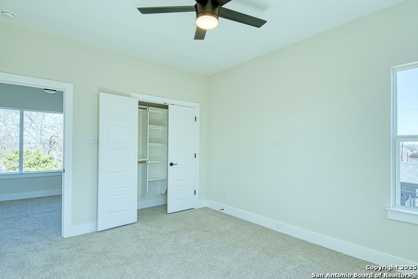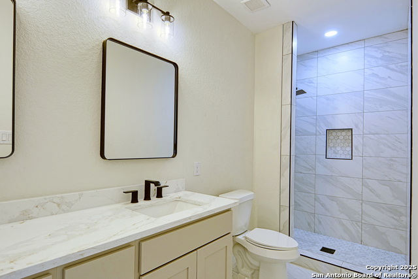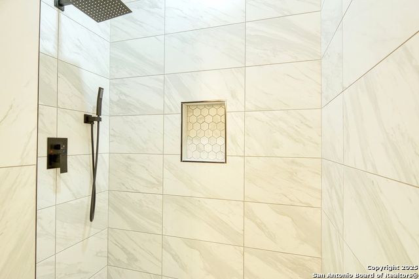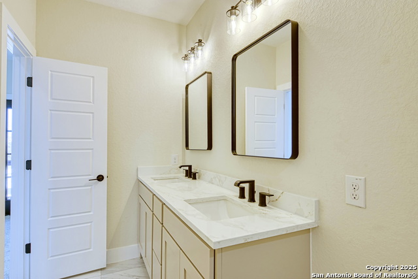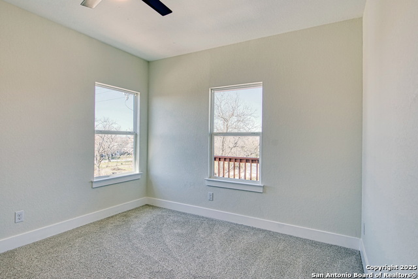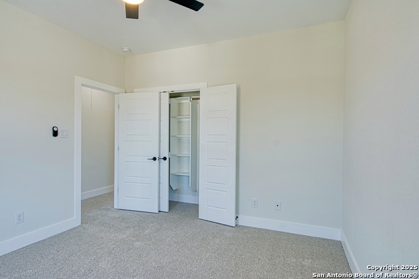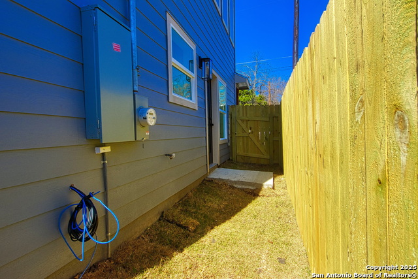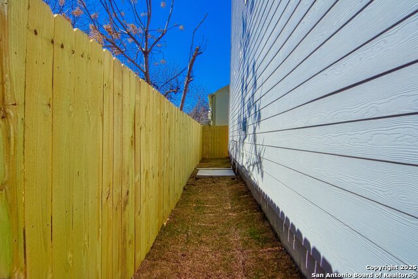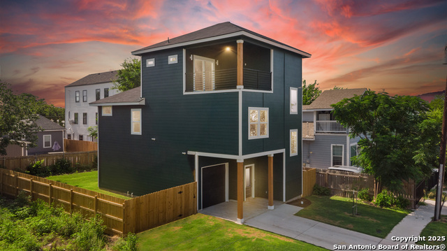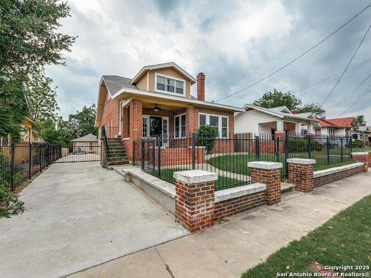1426 Wyoming Unit 101, San Antonio, TX 78203
Property Photos
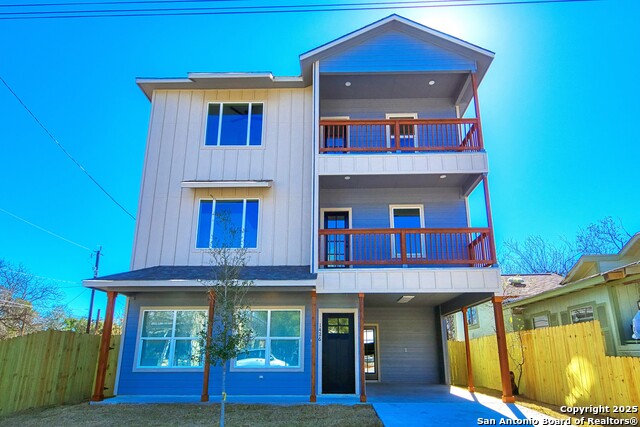
Would you like to sell your home before you purchase this one?
Priced at Only: $389,000
For more Information Call:
Address: 1426 Wyoming Unit 101, San Antonio, TX 78203
Property Location and Similar Properties
- MLS#: 1839275 ( Single Residential )
- Street Address: 1426 Wyoming Unit 101
- Viewed: 79
- Price: $389,000
- Price sqft: $211
- Waterfront: No
- Year Built: 2025
- Bldg sqft: 1841
- Bedrooms: 3
- Total Baths: 3
- Full Baths: 2
- 1/2 Baths: 1
- Garage / Parking Spaces: 1
- Days On Market: 325
- Additional Information
- County: BEXAR
- City: San Antonio
- Zipcode: 78203
- Subdivision: Commerce To Mlk Denver Hts Sou
- District: San Antonio I.S.D.
- Elementary School: Call District
- Middle School: Call District
- High School: Call District
- Provided by: La Paloma Realty
- Contact: Lydia Rivas
- (210) 900-5992

- DMCA Notice
-
DescriptionGorgeous 3 story home located downtown in the shadows of the Alamodome. Craftsman style with modern details and a thoughtful layout. Large kitchen with an 8ft quartz island, stainless steel appliances and 18ft ceiling in the living area with custom ceiling beams! Master bedroom occupies the entire second floor with a spacious ensuite bathroom and closet as well as private outdoor balcony with views of the Hemisphere Tower. 2nd and 3rd bedrooms are on the top floor with a flex space that can be used as an office or second lounge/family area and a second balcony. Community garden is being added across the street and you will be close to all of the downtown shopping, nightlife and restaurants!
Payment Calculator
- Principal & Interest -
- Property Tax $
- Home Insurance $
- HOA Fees $
- Monthly -
Features
Building and Construction
- Builder Name: JSA Homes, LLC
- Construction: New
- Exterior Features: Siding
- Floor: Carpeting, Vinyl
- Foundation: Slab
- Kitchen Length: 12
- Roof: Composition
- Source Sqft: Bldr Plans
Land Information
- Lot Description: City View
- Lot Dimensions: 47 x 44
- Lot Improvements: Street Paved, Sidewalks, City Street
School Information
- Elementary School: Call District
- High School: Call District
- Middle School: Call District
- School District: San Antonio I.S.D.
Garage and Parking
- Garage Parking: None/Not Applicable
Eco-Communities
- Water/Sewer: City
Utilities
- Air Conditioning: One Central
- Fireplace: Not Applicable
- Heating Fuel: Electric
- Heating: Central
- Num Of Stories: 3+
- Utility Supplier Elec: CPS
- Utility Supplier Gas: CPS
- Utility Supplier Sewer: SAWS
- Utility Supplier Water: SAWS
- Window Coverings: Some Remain
Amenities
- Neighborhood Amenities: Other - See Remarks
Finance and Tax Information
- Days On Market: 322
- Home Faces: North
- Home Owners Association Mandatory: None
Rental Information
- Currently Being Leased: No
Other Features
- Contract: Exclusive Right To Sell
- Instdir: From downtown San Antonio take Cesar Chavez Blvd east bound. Continue on Iowa, make a left onto S. Monumental St, then a right onto Wyoming. House will be in the right hand side at corner of Wyoming and Piedmont.
- Interior Features: Two Living Area, Liv/Din Combo, Eat-In Kitchen, Island Kitchen, Walk-In Pantry, Utility Room Inside, All Bedrooms Upstairs, Laundry Main Level, Laundry Room, Walk in Closets, Attic - Pull Down Stairs
- Legal Desc Lot: 21
- Legal Description: NCB 1697 (CIRCLE R VENTURES - PIEDMONT) BLK 1 LOT 21
- Occupancy: Vacant
- Ph To Show: 210-222-2227
- Possession: Before Closing
- Style: 3 or More
- Views: 79
Owner Information
- Owner Lrealreb: Yes
Similar Properties



