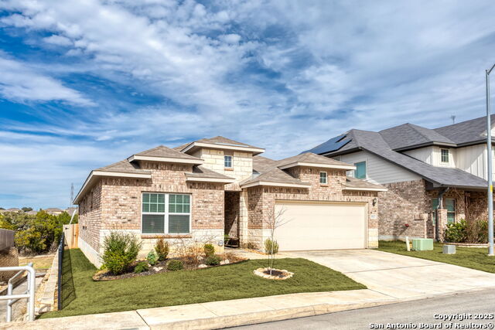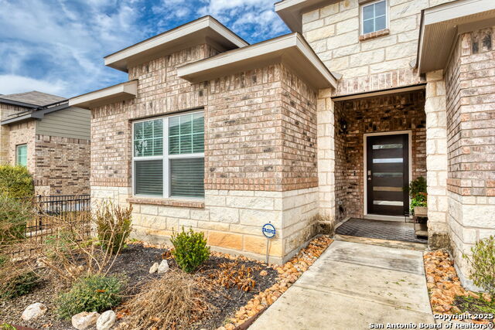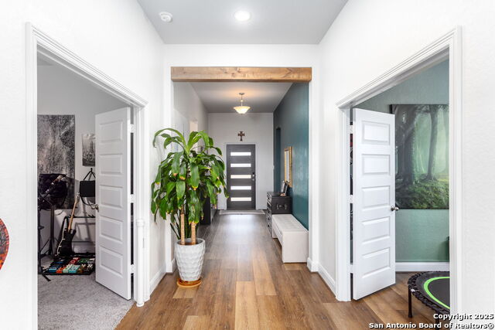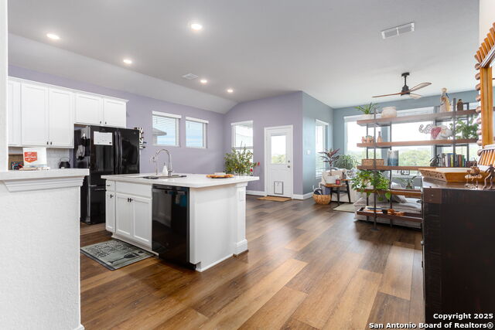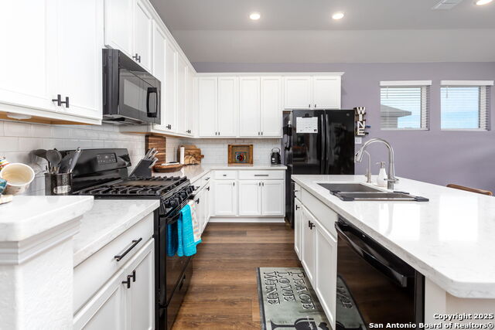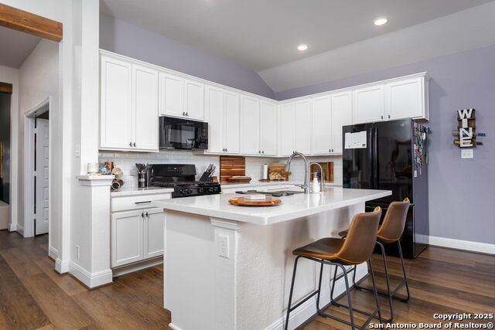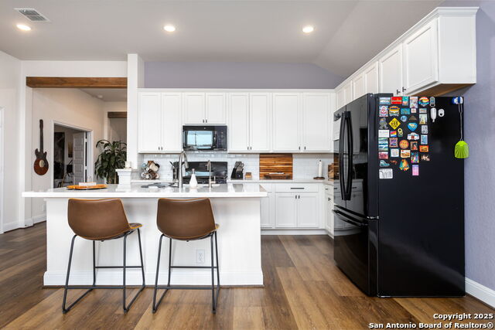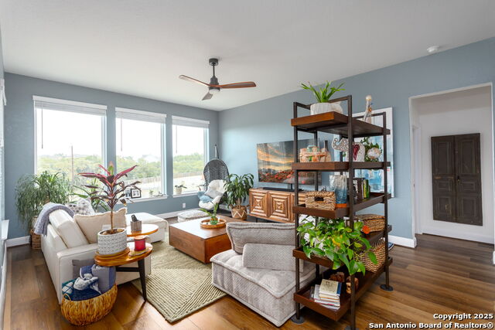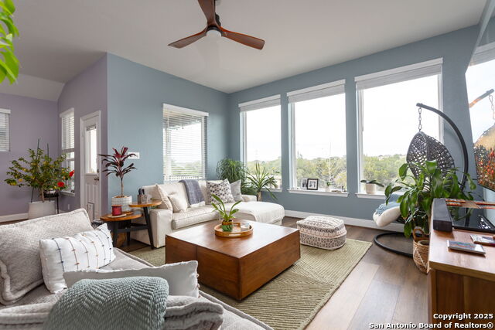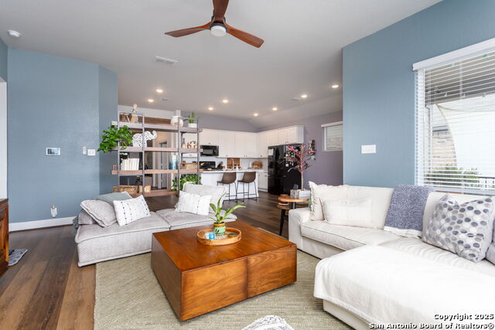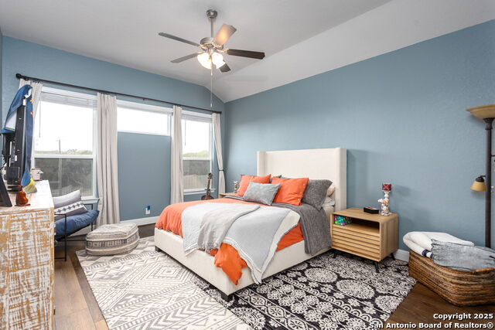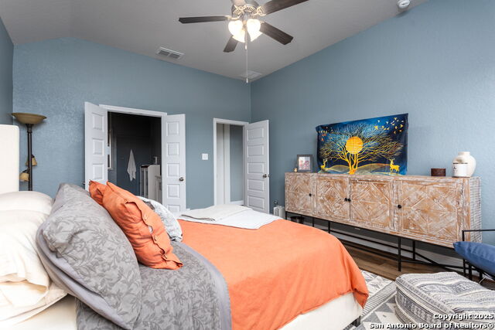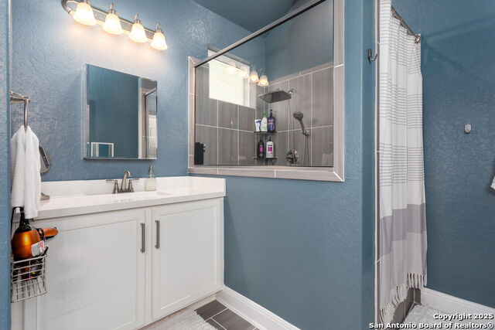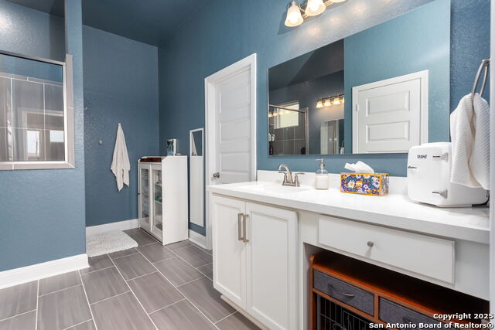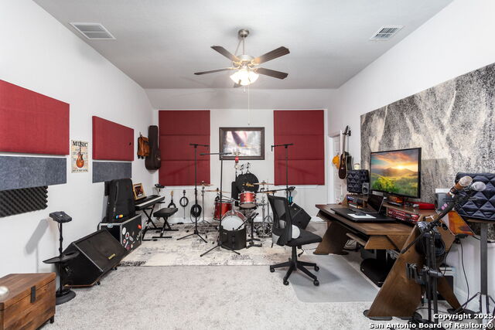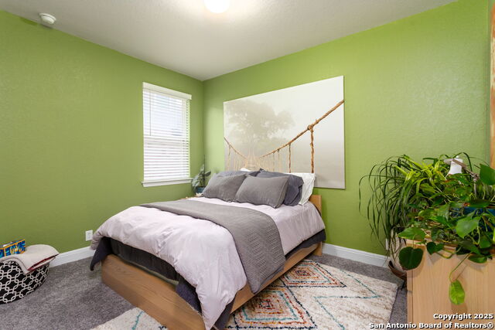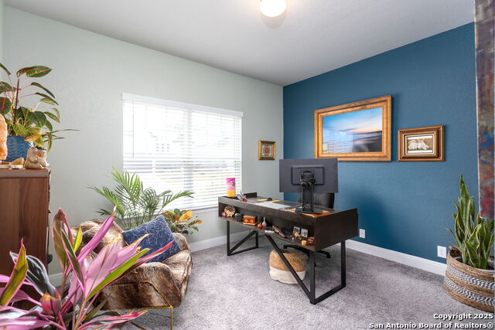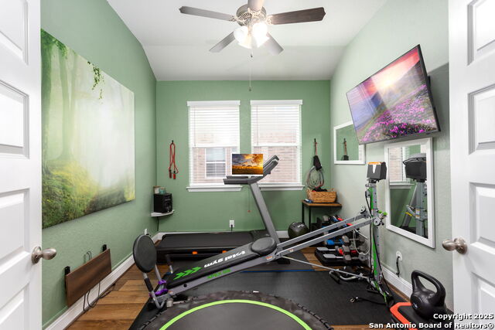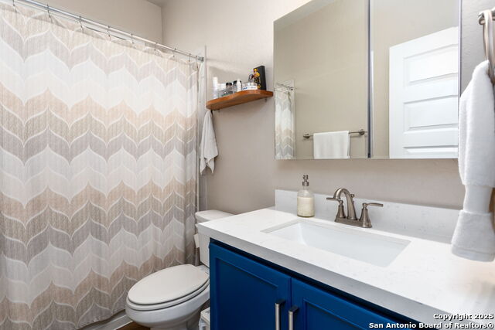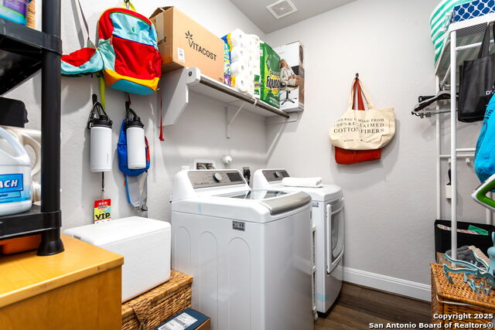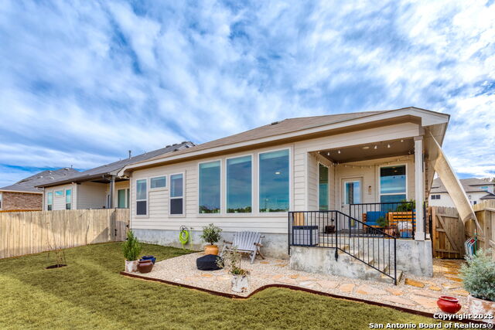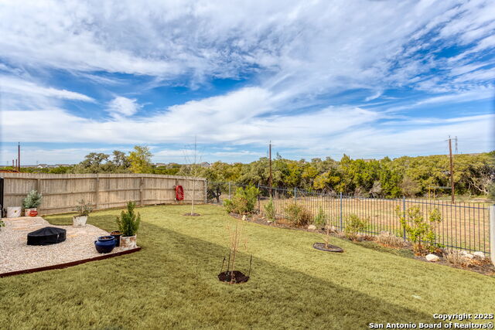5527 Turkey Ter, San Antonio, TX 78266
Property Photos
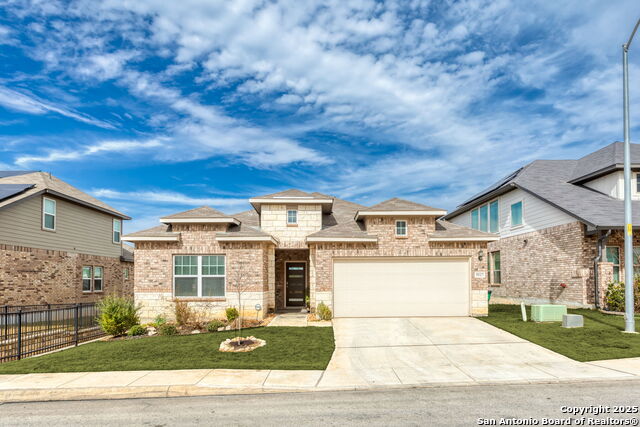
Would you like to sell your home before you purchase this one?
Priced at Only: $459,000
For more Information Call:
Address: 5527 Turkey Ter, San Antonio, TX 78266
Property Location and Similar Properties
- MLS#: 1839219 ( Single Residential )
- Street Address: 5527 Turkey Ter
- Viewed: 1
- Price: $459,000
- Price sqft: $206
- Waterfront: No
- Year Built: 2020
- Bldg sqft: 2232
- Bedrooms: 4
- Total Baths: 2
- Full Baths: 2
- Garage / Parking Spaces: 2
- Days On Market: 4
- Additional Information
- County: COMAL
- City: San Antonio
- Zipcode: 78266
- Subdivision: Winding Oaks
- District: North East I.S.D
- Elementary School: Roan Forest
- Middle School: Tex Hill
- High School: Johnson
- Provided by: Virtuous Properties, LLC
- Contact: Nicholas Martin
- (210) 663-4422

- DMCA Notice
-
DescriptionThis stunning one story 4 bedroom, 2 bathroom home offers a perfect blend of modern elegance and functional design. The spacious, open floor plan flows seamlessly from room to room, creating an inviting atmosphere filled with natural light. At the heart of the home is a chef's kitchen, featuring sleek black appliances, a generous island, gas cooking, and luxurious thick stone countertops, perfect for both everyday meals and entertaining guests. The oversized master shower is a spa like retreat, offering a peaceful escape. One of the standout features of this home is the fourth bedroom, which has been soundproofed and was previously used as a music studio, ideal for any musician, creative professional, or those looking for extra privacy. The home's charm is enhanced by unique exposed wooden beams in the hallway, adding warmth and character throughout. The backyard offers a covered patio with peaceful views of the greenbelt, providing a serene setting for outdoor relaxation. Additional perks include a water softener and the pride of ownership, the sellers are the original owners, and the condition of the home reflects years of meticulous care. This home is truly move in ready and waiting for you to make it your own!
Payment Calculator
- Principal & Interest -
- Property Tax $
- Home Insurance $
- HOA Fees $
- Monthly -
Features
Building and Construction
- Builder Name: Chesmar Homes
- Construction: Pre-Owned
- Exterior Features: Brick, 3 Sides Masonry, Stone/Rock, Siding
- Floor: Carpeting, Ceramic Tile, Vinyl
- Foundation: Slab
- Kitchen Length: 13
- Roof: Composition
- Source Sqft: Appsl Dist
Land Information
- Lot Description: On Greenbelt, Gently Rolling
- Lot Improvements: Street Paved, Curbs, Street Gutters, Sidewalks, Streetlights
School Information
- Elementary School: Roan Forest
- High School: Johnson
- Middle School: Tex Hill
- School District: North East I.S.D
Garage and Parking
- Garage Parking: Two Car Garage
Eco-Communities
- Energy Efficiency: Programmable Thermostat, 12"+ Attic Insulation, Double Pane Windows, Ceiling Fans
- Water/Sewer: Water System, City
Utilities
- Air Conditioning: One Central
- Fireplace: Not Applicable
- Heating Fuel: Electric
- Heating: Central
- Utility Supplier Elec: CPS
- Utility Supplier Gas: CPS
- Utility Supplier Grbge: City
- Utility Supplier Sewer: SAWS
- Utility Supplier Water: SAWS
- Window Coverings: All Remain
Amenities
- Neighborhood Amenities: Controlled Access, Pool, Clubhouse, Park/Playground
Finance and Tax Information
- Home Faces: South
- Home Owners Association Fee: 220
- Home Owners Association Frequency: Quarterly
- Home Owners Association Mandatory: Mandatory
- Home Owners Association Name: WINDING OAK HOA
- Total Tax: 11190.94
Rental Information
- Currently Being Leased: No
Other Features
- Accessibility: No Stairs
- Contract: Exclusive Right To Sell
- Instdir: From Loop 1604 East, exit Green Mountain Rd and turn left. Turn left on to Evans Rd. and continue for 2 mi. Turn left onto Holley Howl, Next left on Chestnut Cv, next right on Turkey Terrace, house is located on the right.
- Interior Features: One Living Area, Eat-In Kitchen, Island Kitchen, Breakfast Bar, Walk-In Pantry, Study/Library, Media Room, Utility Room Inside, Secondary Bedroom Down, 1st Floor Lvl/No Steps, High Ceilings, Open Floor Plan, Cable TV Available, High Speed Internet, All Bedrooms Downstairs, Laundry Main Level, Laundry Room, Telephone, Walk in Closets, Attic - Attic Fan
- Legal Desc Lot: 30
- Legal Description: NCB 16584 (EAST EVANS RD SUBD), BLOCK 2 LOT 30 2018-NEW PER
- Miscellaneous: Builder 10-Year Warranty
- Occupancy: Owner
- Ph To Show: 210-222-2227
- Possession: Closing/Funding
- Style: One Story
Owner Information
- Owner Lrealreb: No
Nearby Subdivisions
Brookstone Creek
Enchanted Bluff
Garden Ridge
Garden Ridge Estates
Georg Ranch
Heimer Estates
Heimer Gardens
N/a
Oak Meadow Estates
Ramble Ridge
Rolling Meadows
Rural Acres
Seven Hills Ranch
Toll Brothers At Enchanted Blu
Trophy Oaks
Trophy Oaks 2
Winding Oaks
Woodlands Of Garden Ridge - Co
Wuest Estates



