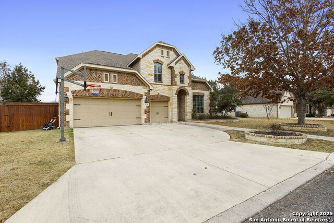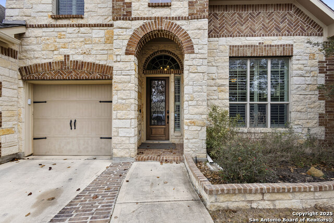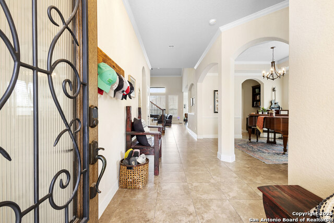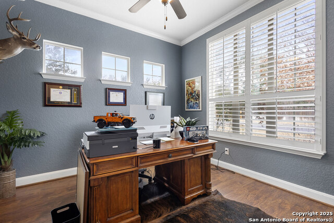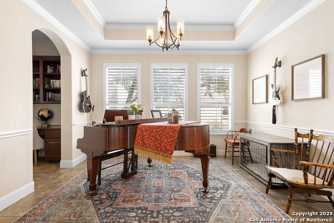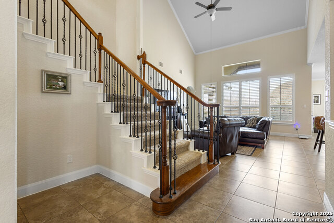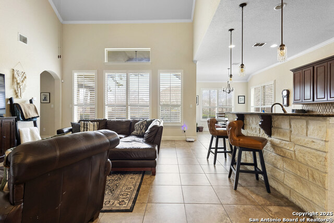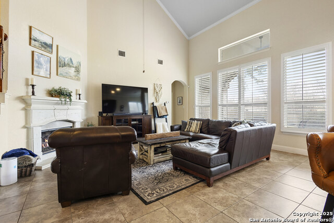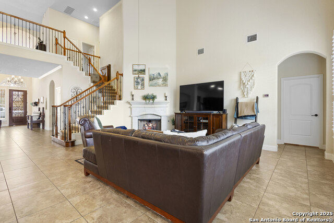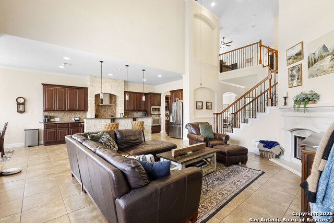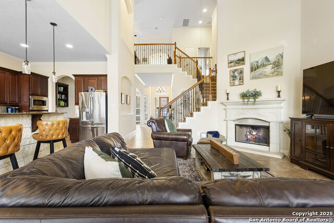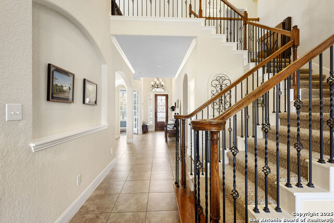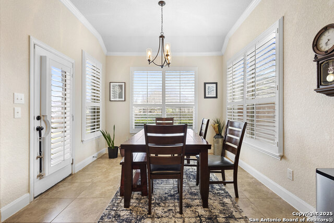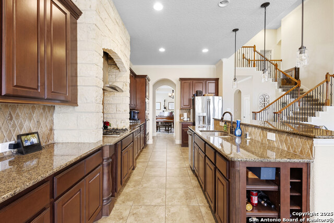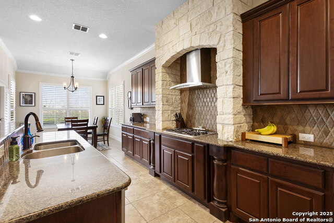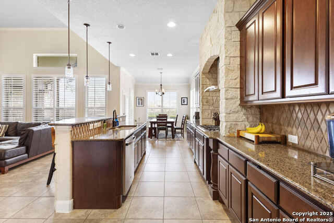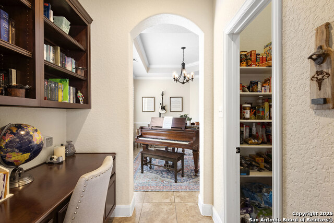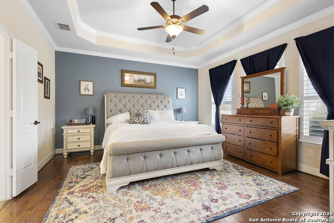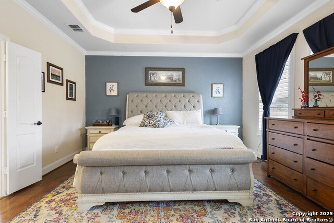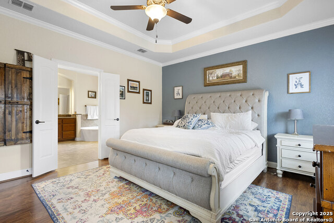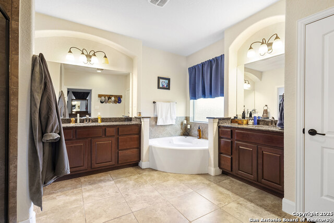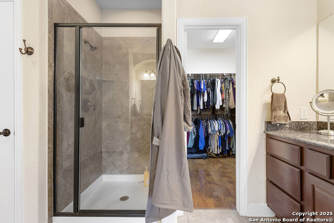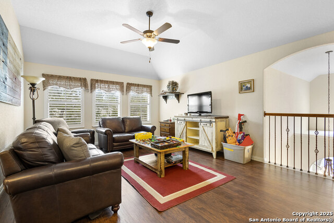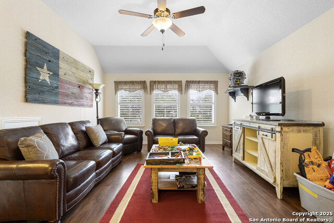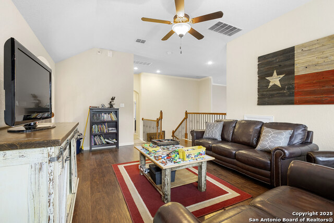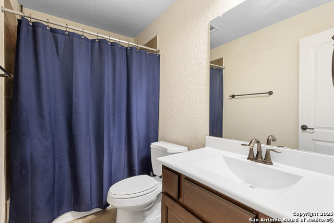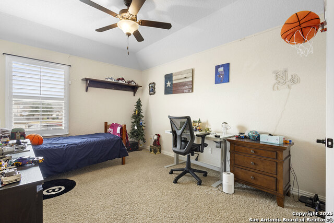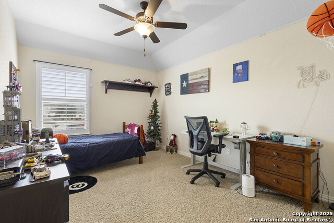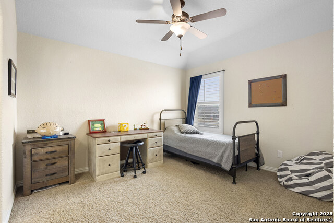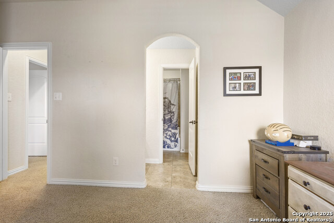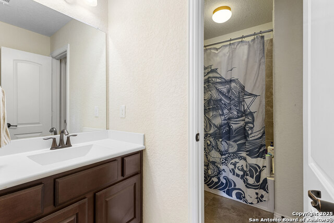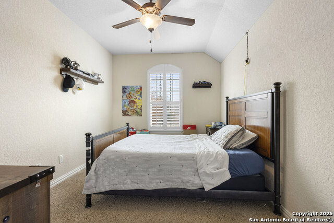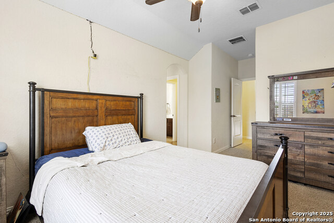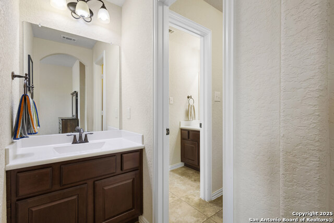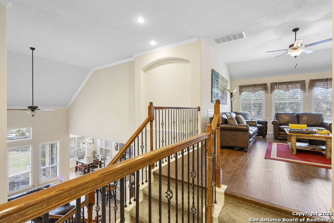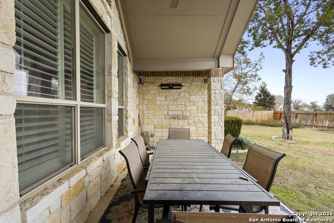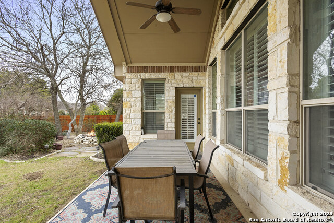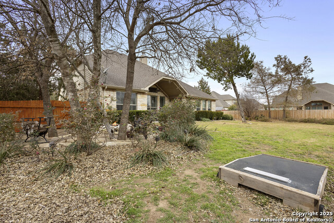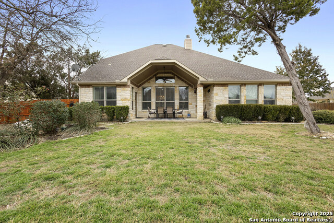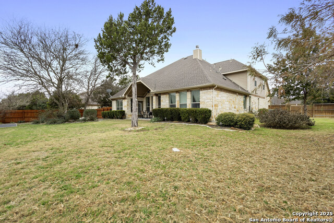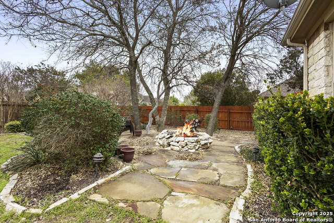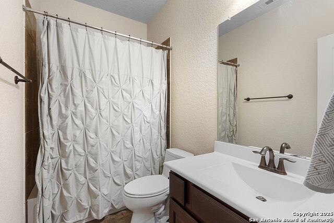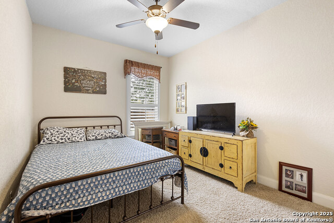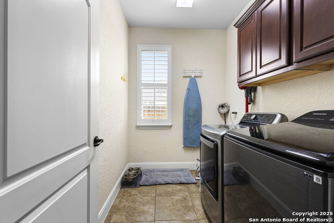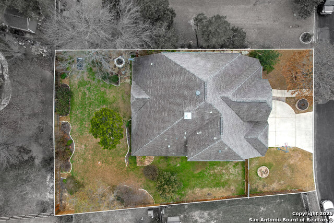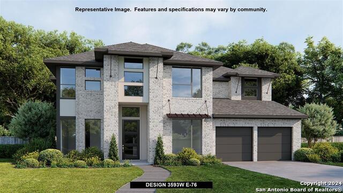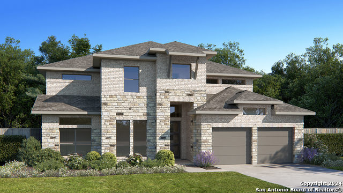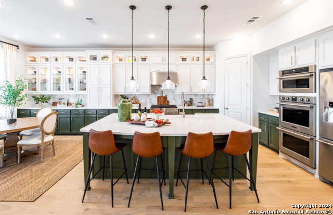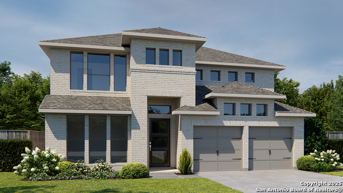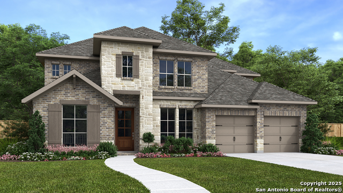9718 Rosemire Way, San Antonio, TX 78254
Property Photos
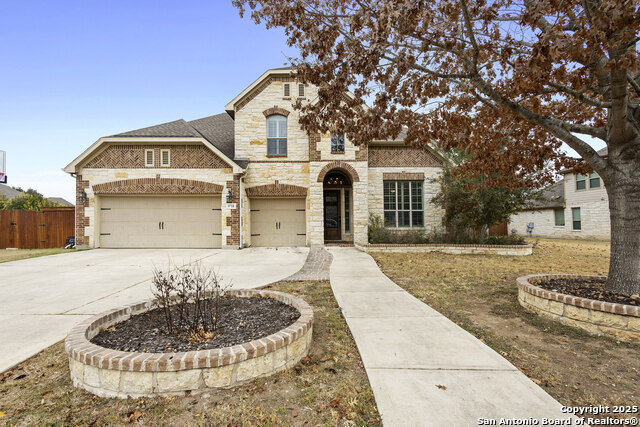
Would you like to sell your home before you purchase this one?
Priced at Only: $675,000
For more Information Call:
Address: 9718 Rosemire Way, San Antonio, TX 78254
Property Location and Similar Properties
- MLS#: 1839194 ( Single Residential )
- Street Address: 9718 Rosemire Way
- Viewed: 10
- Price: $675,000
- Price sqft: $191
- Waterfront: No
- Year Built: 2011
- Bldg sqft: 3536
- Bedrooms: 5
- Total Baths: 4
- Full Baths: 4
- Garage / Parking Spaces: 3
- Days On Market: 5
- Additional Information
- County: BEXAR
- City: San Antonio
- Zipcode: 78254
- Subdivision: Wind Gate Ranch Ns
- District: Northside
- Elementary School: Henderson
- Middle School: Straus
- High School: Harlan HS
- Provided by: Contigo Realty
- Contact: Frank Salinas
- (210) 232-5145

- DMCA Notice
-
DescriptionThis stunning 5 bedroom, 4 bath home offers model like elegance on a spacious 1/3+ acre lot in the highly sought after WindGate Ranch subdivision. Featuring a striking stone and brick exterior with a 3 car garage, this property blends luxury with comfort. The thoughtful layout includes the primary suite and a secondary bedroom on the main level. Tasteful design elements such as 3" plantation shutters, rich wood and tile flooring, and a decorative wrought iron staircase elevate the home's style. The chef's kitchen boasts 42" cabinets, granite countertops, built ins, and top tier finishes, perfect for both cooking and entertaining. Relax in the living room by the impressive stone fireplace, or enjoy outdoor living on the covered patio, wired for TV (TV does not convey). The beautifully landscaped backyard offers a fire pit and flagstone seating area, creating a perfect setting for gatherings.
Payment Calculator
- Principal & Interest -
- Property Tax $
- Home Insurance $
- HOA Fees $
- Monthly -
Features
Building and Construction
- Apprx Age: 14
- Builder Name: UNK
- Construction: Pre-Owned
- Exterior Features: Brick, Stone/Rock, Stucco, Siding
- Floor: Carpeting, Ceramic Tile, Laminate
- Foundation: Slab
- Kitchen Length: 22
- Roof: Composition
- Source Sqft: Appsl Dist
School Information
- Elementary School: Henderson
- High School: Harlan HS
- Middle School: Straus
- School District: Northside
Garage and Parking
- Garage Parking: Three Car Garage
Eco-Communities
- Water/Sewer: City
Utilities
- Air Conditioning: Two Central
- Fireplace: One
- Heating Fuel: Natural Gas
- Heating: Central
- Utility Supplier Elec: CPS Energy
- Utility Supplier Gas: CPS Energy
- Utility Supplier Sewer: SAWS org
- Utility Supplier Water: SAWS org
- Window Coverings: All Remain
Amenities
- Neighborhood Amenities: None
Finance and Tax Information
- Home Owners Association Fee: 850
- Home Owners Association Frequency: Annually
- Home Owners Association Mandatory: Mandatory
- Home Owners Association Name: WIND GATE RANCH HOMEOWNERS ASSOCIATION, INC.
- Total Tax: 10560
Rental Information
- Currently Being Leased: No
Other Features
- Block: 13
- Contract: Exclusive Agency
- Instdir: Culebra and Wind Gate Pkwy
- Interior Features: Two Living Area, Separate Dining Room, Island Kitchen, Walk-In Pantry, Study/Library, Loft
- Legal Description: CB 4451A (WIND GATE RANCH UT-3 P.U.D.), BLOCK 13 LOT 2 PLAT
- Occupancy: Owner
- Ph To Show: 210-222-2227
- Possession: Closing/Funding
- Style: Two Story
- Views: 10
Owner Information
- Owner Lrealreb: No
Similar Properties
Nearby Subdivisions
Autumn Ridge
Bexar
Braun Heights
Braun Hollow
Braun Landings
Braun Point
Braun Station
Braun Station East
Braun Station West
Braun Willow
Brauns Farm
Bricewood
Bridgewood
Bridgewood Estates
Bridgewood Sub
Camino Bandera
Canyon Parke
Canyon Pk Est Remuda
Corley Farms
Cross Creek
Davis Ranch
Finesilver
Geronimo Forest
Guilbeau Gardens
Guilbeau Park
Heritage Farm
Hills Of Shaenfield
Kallison Ranch
Kallison Ranch Ii - Bexar Coun
Laura Heights
Laurel Heights
Meadows At Bridgewood
Mystic Park
Oak Grove
Oasis
Prescott Oaks
Remuda Ranch
Remuda Ranch North Subd
Riverstone At Westpointe
Rosemont Heights
Saddlebrook
Sagebrooke
Sagewood
Shaenfield Place
Silver Canyon
Silver Oaks
Silverbrook
Silverbrook Ns
Stagecoach Run
Stagecoach Run Ns
Stillwater Ranch
Stonefield
Stonefield Estates
Talise De Culebra
The Hills Of Shaenfield
The Orchards At Valley Ranch
The Villas At Braun Station
Townsquare
Tribute Ranch
Valley Ranch
Valley Ranch - Bexar County
Waterwheel
Waterwheel Unit 1 Phase 1
Waterwheel Unit 1 Phase 2
Wild Horse Overlook
Wildhorse
Wildhorse At Tausch Farms
Wind Gate Ranch
Wind Gate Ranch Ns
Woods End



