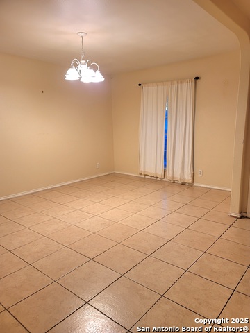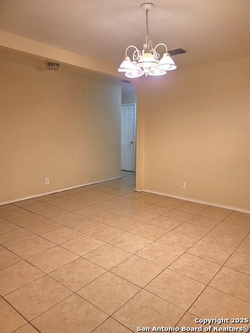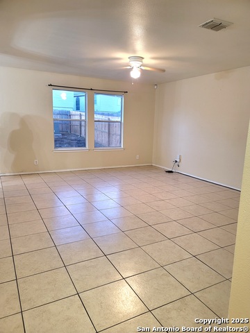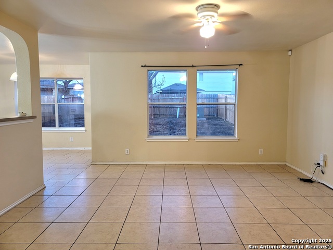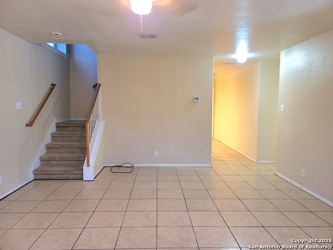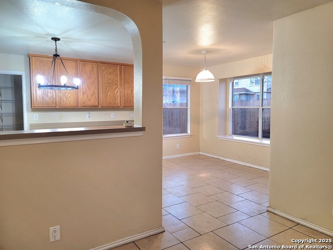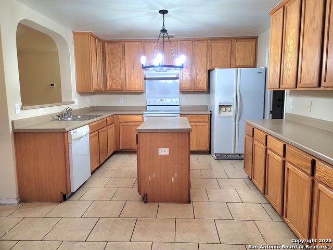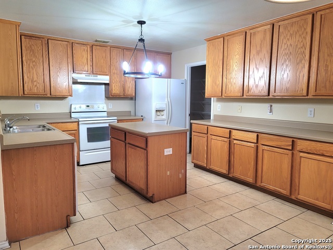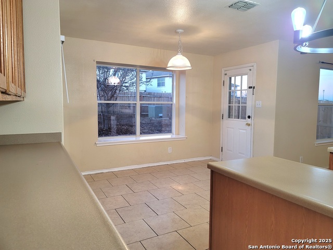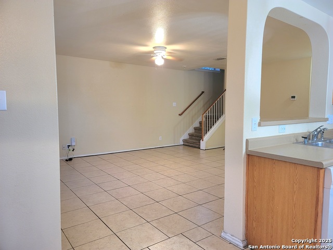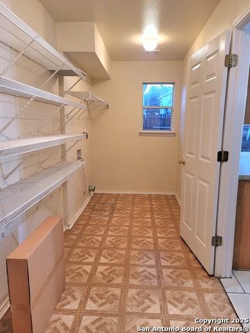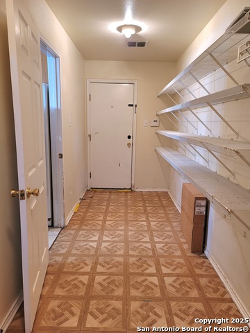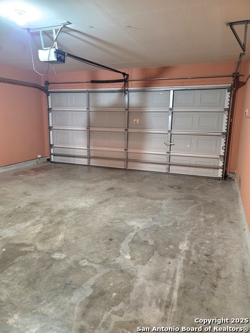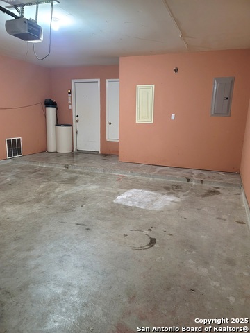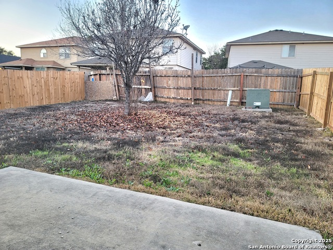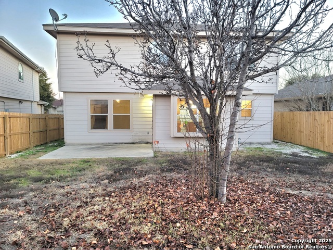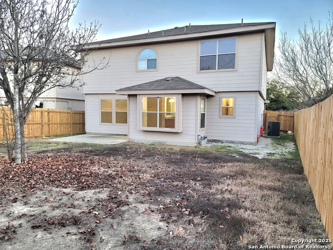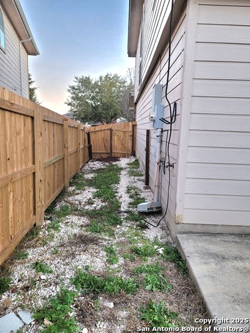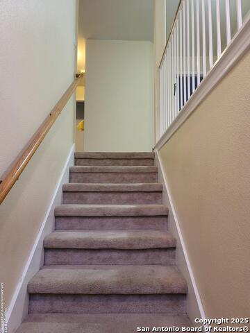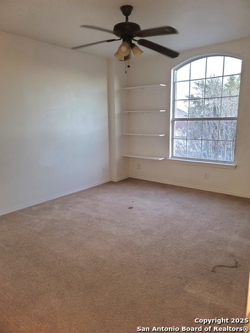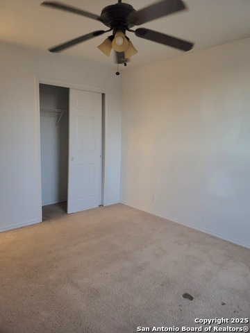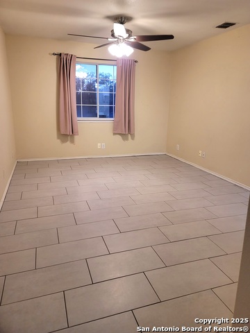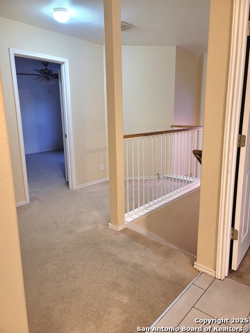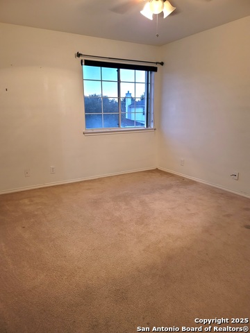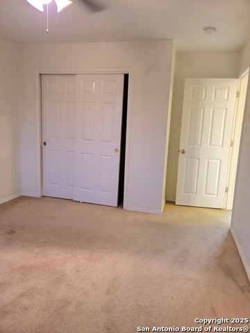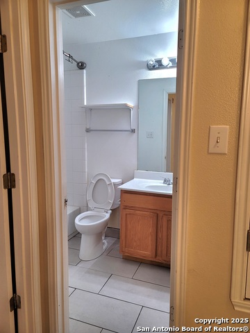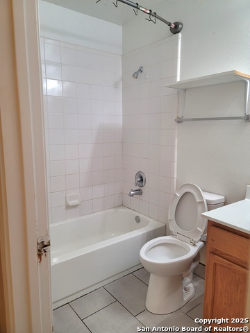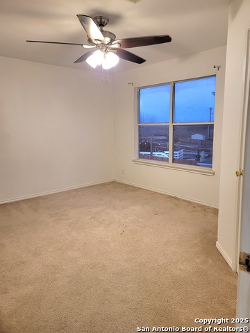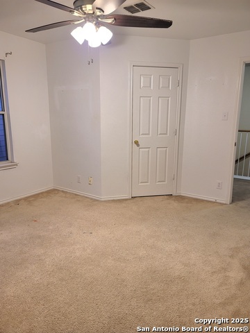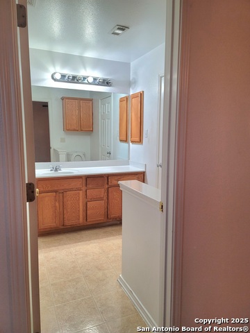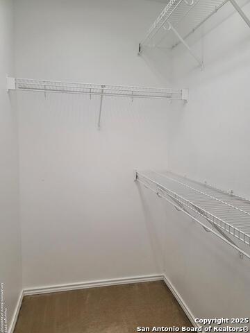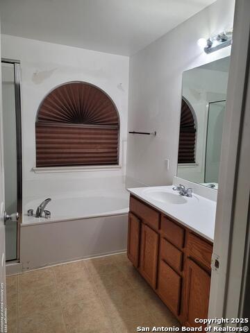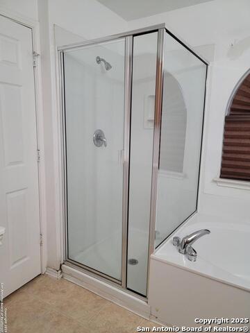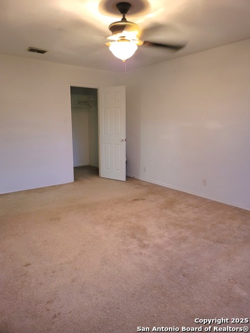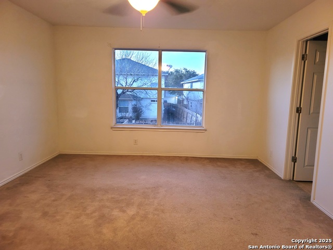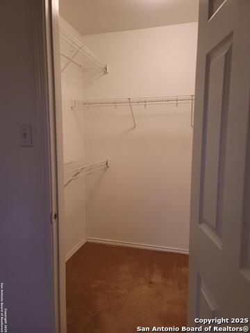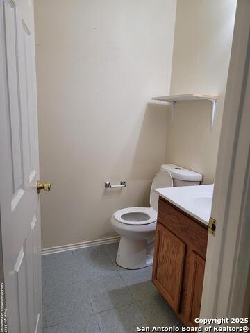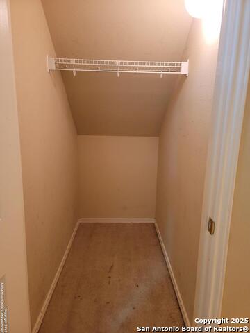4111 Bear Oak, San Antonio, TX 78223
Property Photos
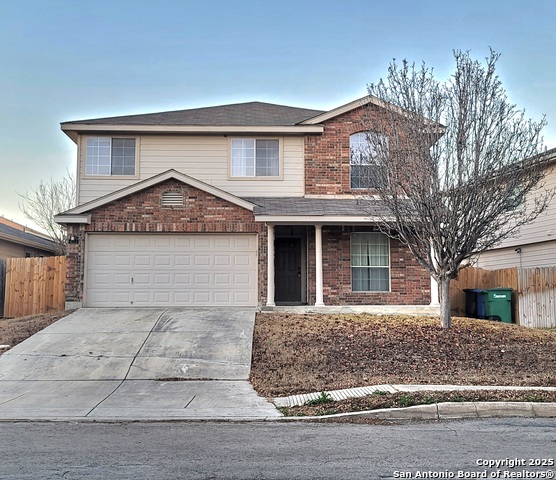
Would you like to sell your home before you purchase this one?
Priced at Only: $255,900
For more Information Call:
Address: 4111 Bear Oak, San Antonio, TX 78223
Property Location and Similar Properties
- MLS#: 1839153 ( Single Residential )
- Street Address: 4111 Bear Oak
- Viewed: 5
- Price: $255,900
- Price sqft: $108
- Waterfront: No
- Year Built: 2005
- Bldg sqft: 2361
- Bedrooms: 4
- Total Baths: 3
- Full Baths: 2
- 1/2 Baths: 1
- Garage / Parking Spaces: 2
- Days On Market: 5
- Additional Information
- County: BEXAR
- City: San Antonio
- Zipcode: 78223
- Subdivision: Monte Viejo
- District: East Central I.S.D
- Elementary School: land Forest
- Middle School: Salado
- High School: East Central
- Provided by: Century 21 Scott Myers, REALTORS
- Contact: Melvina Stevenson
- (407) 968-8937

- DMCA Notice
-
DescriptionWelcome home to this beautiful 4 bedroom home with an open floor plan! As you walk inside you'll see the formal dining room which can be used for an office or second living area. From there, proceed to the living room which looks out onto the backyard and the adjacent kitchen. The kitchen is big and spacious, offering an island and breakfast area. The laundry area and pantry lead to the 2 car garage with an added water softener system. The backyard makes a perfect place for family barbeques and outdoor enjoyment with a fully fenced in yard. Upstairs is a game room and 4 bedrooms. The owner's suite offers 2 closets and a tub and shower. Home comes preinstalled for a security system. Priced just right for adding upgrades to make this the home of your dreams. Minutes from I 37 and close to Brooks City Base, new construction projects are expanding from this lovely community.
Payment Calculator
- Principal & Interest -
- Property Tax $
- Home Insurance $
- HOA Fees $
- Monthly -
Features
Building and Construction
- Apprx Age: 20
- Builder Name: DR HORTON
- Construction: Pre-Owned
- Exterior Features: Siding
- Floor: Carpeting, Ceramic Tile, Linoleum
- Foundation: Slab
- Kitchen Length: 12
- Roof: Slate
- Source Sqft: Appsl Dist
Land Information
- Lot Dimensions: 45 x 110
School Information
- Elementary School: Highland Forest
- High School: East Central
- Middle School: Salado
- School District: East Central I.S.D
Garage and Parking
- Garage Parking: Two Car Garage
Eco-Communities
- Water/Sewer: City
Utilities
- Air Conditioning: One Central
- Fireplace: Not Applicable
- Heating Fuel: Electric
- Heating: Central
- Recent Rehab: No
- Utility Supplier Elec: CPS
- Utility Supplier Water: SAWS
- Window Coverings: All Remain
Amenities
- Neighborhood Amenities: Park/Playground
Finance and Tax Information
- Home Faces: South
- Home Owners Association Fee: 78.45
- Home Owners Association Frequency: Quarterly
- Home Owners Association Mandatory: Mandatory
- Home Owners Association Name: WOODBRIDGE AT MONTE VIEJO HOMEOWNERS ASSOCIATION INC
- Total Tax: 6387
Rental Information
- Currently Being Leased: No
Other Features
- Block: 45
- Contract: Exclusive Right To Sell
- Instdir: I-37 SOUTH, EAST ON MILITARY DRIVE, RIGHT ON EMORY OAK DR, LEFT ON BEAR OAK PATH
- Interior Features: One Living Area, Separate Dining Room, Eat-In Kitchen, Island Kitchen, Game Room, All Bedrooms Upstairs, High Ceilings, Open Floor Plan, Laundry Main Level, Walk in Closets
- Legal Description: NCB 10879 BLK 45 LOT 5 MONTE VIEJO UT-11
- Miscellaneous: As-Is
- Occupancy: Vacant
- Ph To Show: 407-968-8937
- Possession: Closing/Funding
- Style: Two Story
Owner Information
- Owner Lrealreb: No
Nearby Subdivisions
Blue Wing
Braunig Lake Area (ec)
Braunig Lake Area Ec
Brookhill
Brookhill Sub
Brookmill
Brookside
Coney/cornish/casper
Coney/cornish/jasper
East Central Area
Fair - North
Fair To Southcross
Fairlawn
Georgian Place
Green Lake
Green Lake Meadow
Greensfield
Greenway
Greenway Terrace
Heritage Oaks
Heritage Oaks Ii
Hidgon Crossing
Higdon Crossing
Highland Heights
Highland Hills
Highland Park
Highlands
Hot Wells
Hotwells
Kathy & Fancis Jean
Kathy & Francis Jean
Kathy And Francis Jean
Marbella
Mccreless
Mission Creek
Monte Viejo
Monte Viejo Sub
N/a
None
Palm Park
Parkside
Pecan Valley
Pecan Vly- Fairlawn
Pecan Vly-fairlawnsa/ec
Presa Point
Red Hawk Landing
Republic Creek
Republic Oaks
Riposa Vita
Riverside
Sa / Ec Isds Rural Metro
Salado Creek
South Sa River
South To Peacan Valley
South To Pecan Valley
Southton Hollow
Southton Lake
Southton Meadows
Southton Ranch
Southton Village
Stone Garden
Tower Lake Estates
Woodbridge At Monte Viejo



