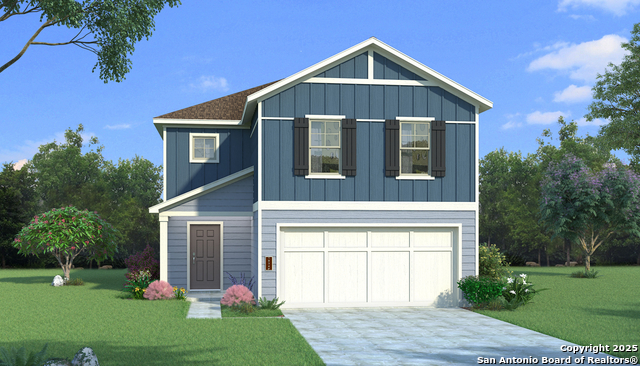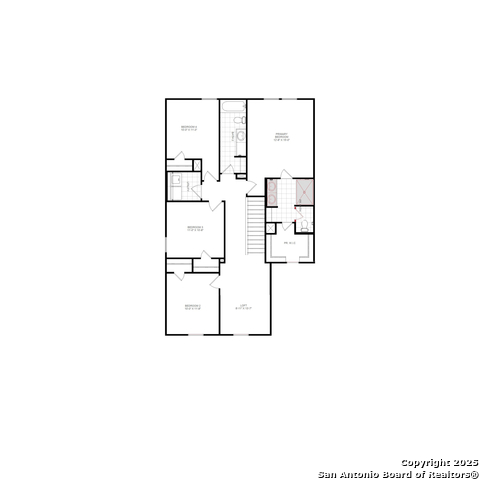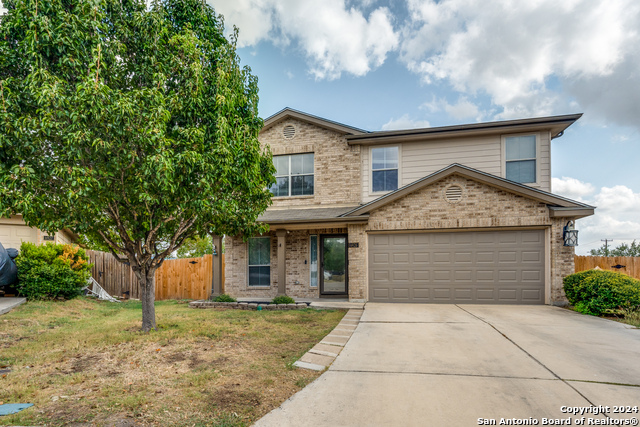7827 Canyon Cove, Bexar Co, TX 78244
Property Photos

Would you like to sell your home before you purchase this one?
Priced at Only: $324,582
For more Information Call:
Address: 7827 Canyon Cove, Bexar Co, TX 78244
Property Location and Similar Properties
- MLS#: 1838967 ( Single Residential )
- Street Address: 7827 Canyon Cove
- Viewed: 2
- Price: $324,582
- Price sqft: $169
- Waterfront: No
- Year Built: 2025
- Bldg sqft: 1917
- Bedrooms: 4
- Total Baths: 3
- Full Baths: 2
- 1/2 Baths: 1
- Garage / Parking Spaces: 2
- Days On Market: 6
- Additional Information
- County: BEXAR
- City: Bexar Co
- Zipcode: 78244
- Subdivision: Fairway Crossing 40s
- District: Judson
- Elementary School: Woodlake
- Middle School: Metzger
- High School: Wagner
- Provided by: HistoryMaker Homes
- Contact: Ben Caballero
- (469) 916-5493

- DMCA Notice
-
DescriptionMLS# 1838967 Built by HistoryMaker Homes Const. Completed Mar 31 2025 completion ~ The Parker is a 4 bed, 2.5 bath, 2 story home with a 2 car garage, thoughtfully crafted to blend space and functionality. The front porch invites you to relax and connect with neighbors, setting a welcoming tone. Inside, the open floor plan offers seamless flow between the main living areas, while the kitchen provides substantial counter space that makes cooking and entertaining a breeze. Upstairs, a versatile loft adds extra room for a media area, play zone, or study space. Want to make it even better? Add a kitchen island for more workspace and style, or opt for built in storage to keep everything organized. A covered patio option brings your living space outdoors, making the Parker a home designed to suit your lifestyle.
Payment Calculator
- Principal & Interest -
- Property Tax $
- Home Insurance $
- HOA Fees $
- Monthly -
Features
Building and Construction
- Builder Name: HistoryMaker Homes
- Construction: New
- Exterior Features: Siding
- Floor: Carpeting, Ceramic Tile, Vinyl
- Foundation: Slab
- Kitchen Length: 15
- Roof: Composition
- Source Sqft: Bldr Plans
Land Information
- Lot Improvements: City Street, Street Paved
School Information
- Elementary School: Woodlake
- High School: Wagner
- Middle School: Metzger
- School District: Judson
Garage and Parking
- Garage Parking: Two Car Garage
Eco-Communities
- Energy Efficiency: 13-15 SEER AX, Double Pane Windows, Energy Star Appliances, Radiant Barrier
- Water/Sewer: City
Utilities
- Air Conditioning: One Central
- Fireplace: Not Applicable
- Heating Fuel: Natural Gas
- Heating: Central
- Window Coverings: None Remain
Amenities
- Neighborhood Amenities: Bike Trails, Jogging Trails, Park/Playground
Finance and Tax Information
- Home Owners Association Fee: 700
- Home Owners Association Frequency: Annually
- Home Owners Association Mandatory: Mandatory
- Home Owners Association Name: TBD
- Total Tax: 1.88
Rental Information
- Currently Being Leased: No
Other Features
- Block: 21
- Contract: Exclusive Agency
- Instdir: Off Walzem Rd, turn into Firestone PKWY.
- Interior Features: All Bedrooms Upstairs, Attic - Radiant Barrier Decking, High Ceilings, Island Kitchen, Loft, Open Floor Plan
- Legal Desc Lot: 140
- Legal Description: 140/21
- Miscellaneous: Under Construction
- Occupancy: Vacant
- Ph To Show: (210) 961-8762
- Possession: Negotiable
- Style: Two Story
Owner Information
- Owner Lrealreb: No
Similar Properties
Nearby Subdivisions




