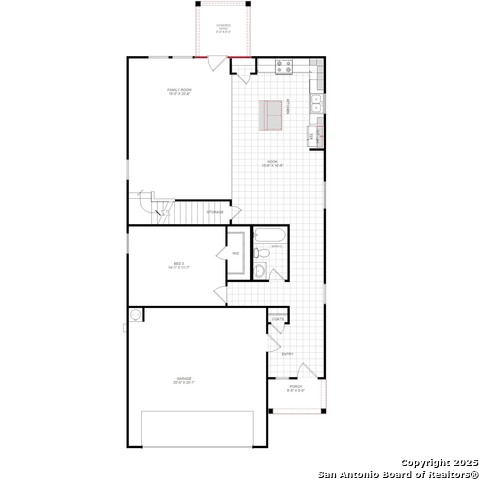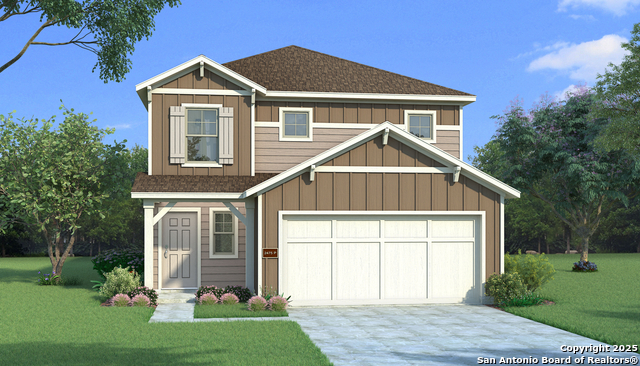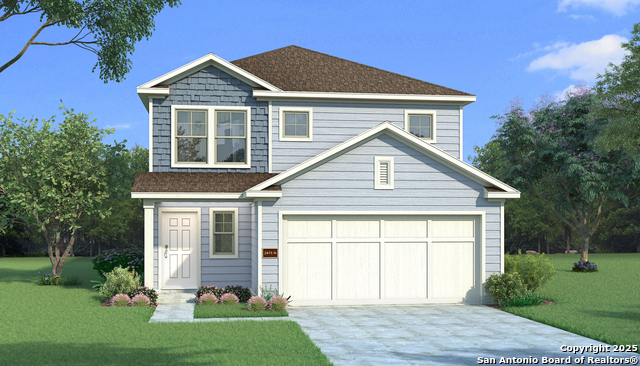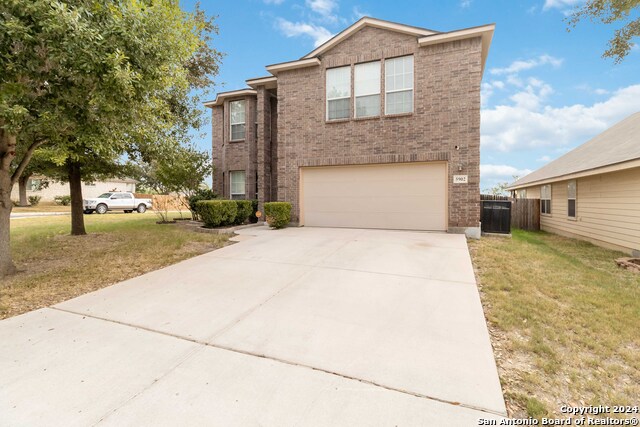8650 Eagle Hill, San Antonio, TX 78222
Property Photos

Would you like to sell your home before you purchase this one?
Priced at Only: $329,823
For more Information Call:
Address: 8650 Eagle Hill, San Antonio, TX 78222
Property Location and Similar Properties
- MLS#: 1838954 ( Single Residential )
- Street Address: 8650 Eagle Hill
- Viewed: 7
- Price: $329,823
- Price sqft: $135
- Waterfront: No
- Year Built: 2025
- Bldg sqft: 2440
- Bedrooms: 4
- Total Baths: 3
- Full Baths: 3
- Garage / Parking Spaces: 2
- Days On Market: 6
- Additional Information
- County: BEXAR
- City: San Antonio
- Zipcode: 78222
- Subdivision: Red Hawk Landing
- District: East Central I.S.D
- Elementary School: land Forest
- Middle School: Legacy
- High School: East Central
- Provided by: HistoryMaker Homes
- Contact: Ben Caballero
- (469) 916-5493

- DMCA Notice
-
DescriptionMLS# 1838954 Built by HistoryMaker Homes Ready Now! ~ The Wise is a 4 bed, 3 bath, 2 story home with a 2 car garage that offers a perfect balance of shared and private spaces. The welcoming front porch sets the tone as you step into an open layout where the family room flows seamlessly into the kitchen ideal for everything from weeknight dinners to weekend celebrations. Upstairs, the game room invites fun and relaxation, while large closets in the secondary bedrooms provide plenty of storage for everyone. The option to add a second primary bedroom on the first floor enhances flexibility for multigenerational living or private guest accommodations. A covered patio upgrade offers the perfect spot to enjoy outdoor living year round. With its thoughtful design and adaptable spaces, the Wise is ready to meet your needs today and for years to come.
Payment Calculator
- Principal & Interest -
- Property Tax $
- Home Insurance $
- HOA Fees $
- Monthly -
Features
Building and Construction
- Builder Name: HistoryMaker Homes
- Construction: New
- Exterior Features: Cement Fiber, Siding
- Floor: Ceramic Tile, Vinyl
- Foundation: Slab
- Kitchen Length: 13
- Roof: Composition
- Source Sqft: Bldr Plans
School Information
- Elementary School: Highland Forest
- High School: East Central
- Middle School: Legacy
- School District: East Central I.S.D
Garage and Parking
- Garage Parking: Two Car Garage
Eco-Communities
- Energy Efficiency: 13-15 SEER AX, Double Pane Windows, Programmable Thermostat, Radiant Barrier
- Water/Sewer: City
Utilities
- Air Conditioning: One Central
- Fireplace: Not Applicable
- Heating Fuel: Electric
- Heating: Central
- Window Coverings: None Remain
Amenities
- Neighborhood Amenities: Bike Trails, Jogging Trails
Finance and Tax Information
- Home Owners Association Fee: 400
- Home Owners Association Frequency: Annually
- Home Owners Association Mandatory: Mandatory
- Home Owners Association Name: AMG
- Total Tax: 1.73
Rental Information
- Currently Being Leased: No
Other Features
- Block: 110
- Contract: Exclusive Agency
- Instdir: From 37S exit 410 N. Continue and get off on exit 39 from I-410 N. Turn right on WW White Road. Go straight for 1.5 miles. Red Hawk will be on the right. Enter at the second entrance
- Interior Features: Game Room, Island Kitchen
- Legal Desc Lot: 19
- Legal Description: 19/110
- Occupancy: Vacant
- Ph To Show: (210) 961-8762
- Possession: Negotiable
- Style: Two Story
Owner Information
- Owner Lrealreb: No
Similar Properties
Nearby Subdivisions
Agave
Blue Ridge Ranch
Blue Rock Springs
Covington Oaks
Covington Oaks Condons
Crestlake/foster Meadows
East Central Area
Foster Meadows
Green Acres
Hidden Oasis
Ida Creek
Jupe Subdivision
Lakeside
Lakeside Sub Un 1
Lakeside-patio
Manor Terrace
Mary Helen
N/a
Out/bexar
Peach Grove
Pecan Valley
Pecan Valley Est
Rancho Del Lago Ph 10
Red Hawk Landing
Republic Creek
Republic Oaks
Riposa Vita
Salado Creek
Southern Hills
Spanish Trails Villas
Spanish Trails-unit 1 West
Starlight Homes
Stonegate
Sutton Farms
Thea Meadows
Torian Village
Unknown
Willow Point





