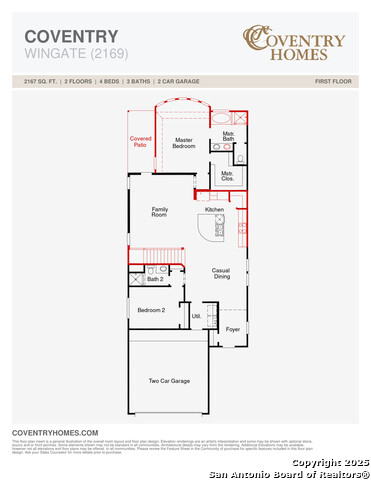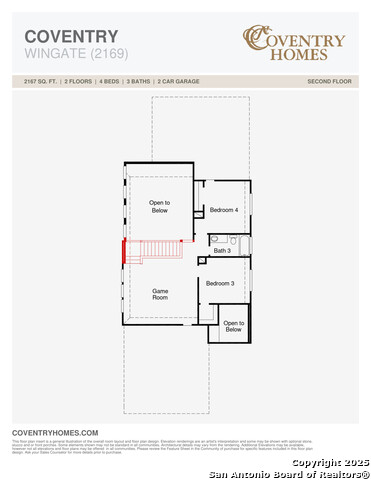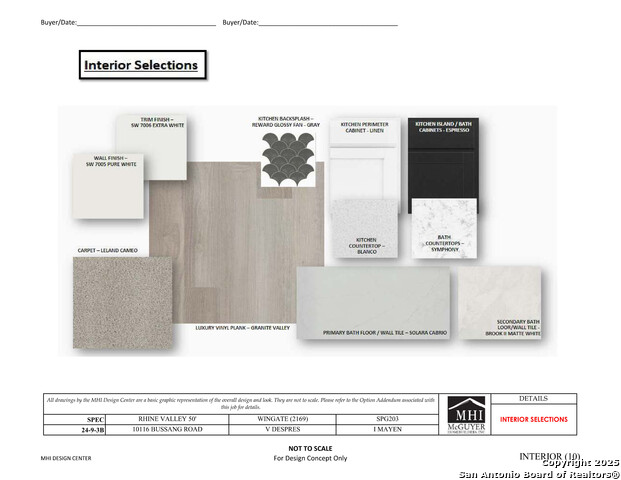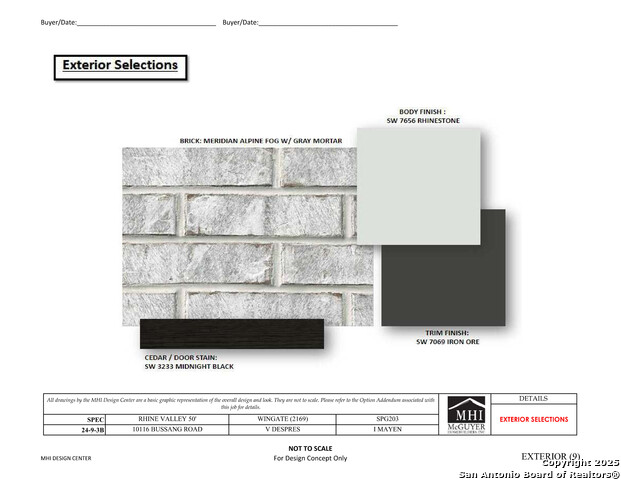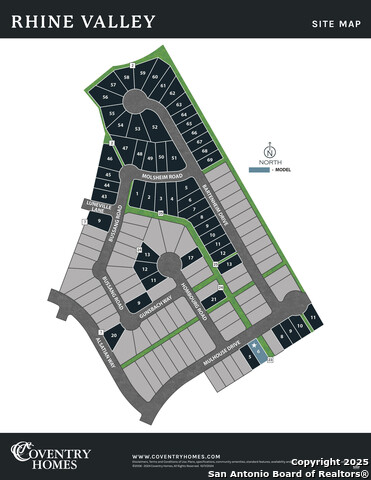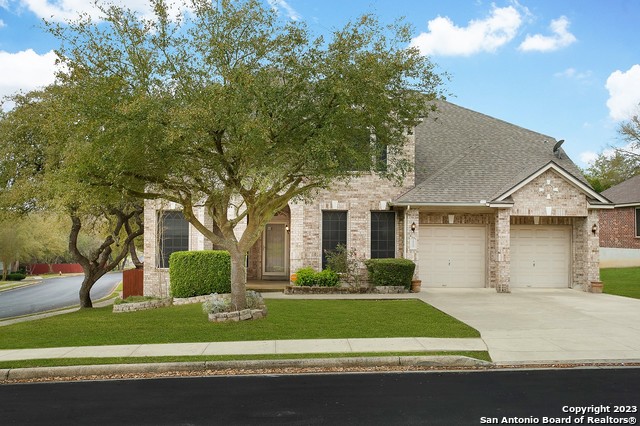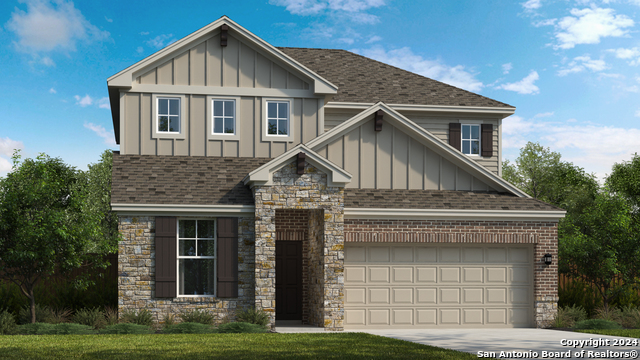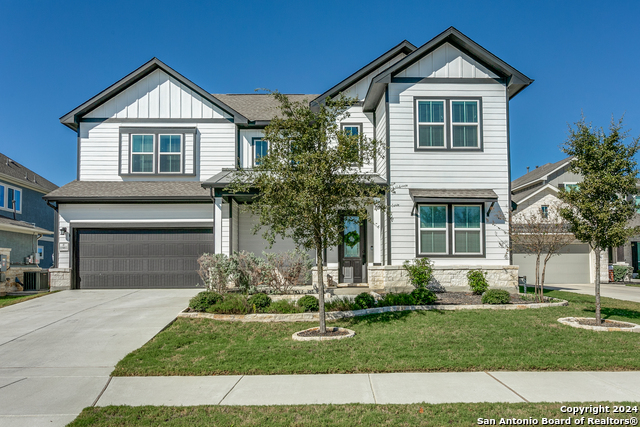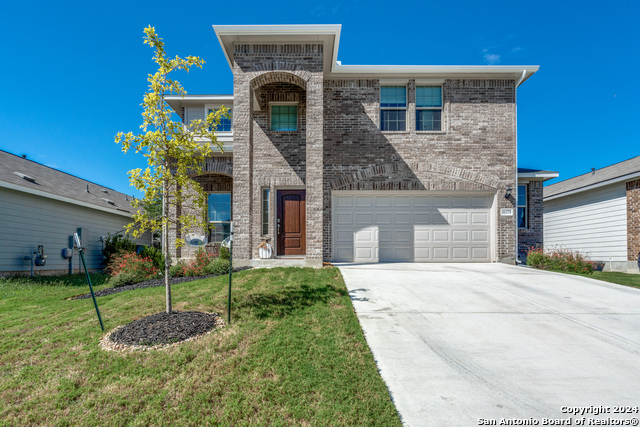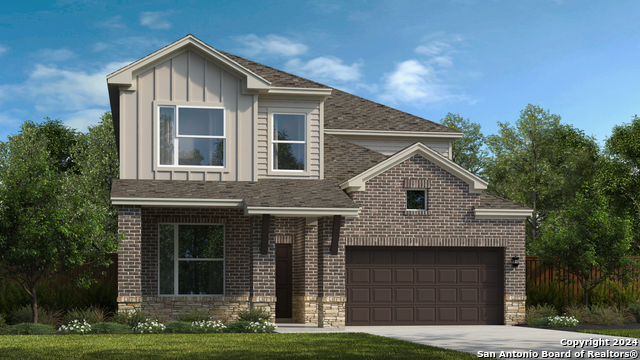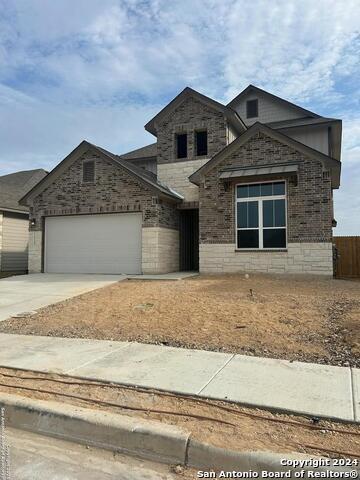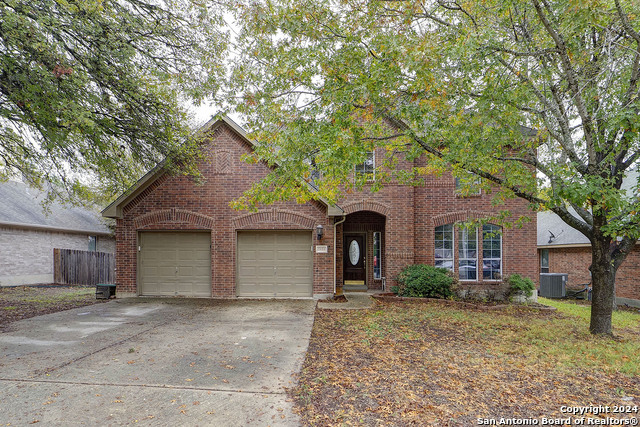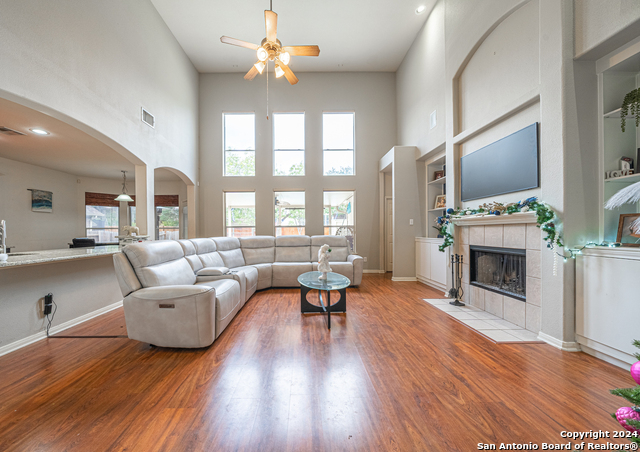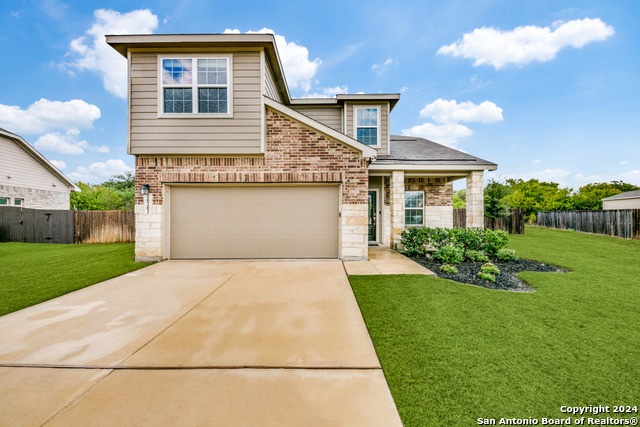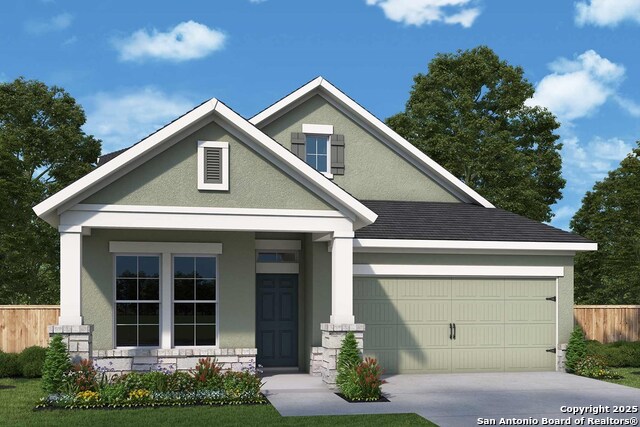10116 Bussang Road, Schertz, TX 78154
Property Photos
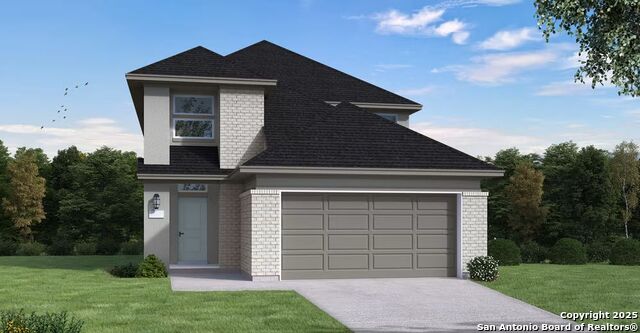
Would you like to sell your home before you purchase this one?
Priced at Only: $434,061
For more Information Call:
Address: 10116 Bussang Road, Schertz, TX 78154
Property Location and Similar Properties
- MLS#: 1838926 ( Single Residential )
- Street Address: 10116 Bussang Road
- Viewed: 9
- Price: $434,061
- Price sqft: $197
- Waterfront: No
- Year Built: 2025
- Bldg sqft: 2199
- Bedrooms: 4
- Total Baths: 3
- Full Baths: 3
- Garage / Parking Spaces: 2
- Days On Market: 7
- Additional Information
- County: GUADALUPE
- City: Schertz
- Zipcode: 78154
- Subdivision: Rhine Valley
- District: Schertz Cibolo Universal City
- Elementary School: Rose Garden
- Middle School: Laura Ingalls Wilder
- High School: Clemens
- Provided by: DFH Realty Texas, LLC
- Contact: Batey McGraw
- (210) 972-5095

- DMCA Notice
-
DescriptionThe Wingate floorplan is an elegant two story home designed for versatility and comfort, featuring four bedrooms and three bathrooms. This layout is perfectly suited for families seeking ample space and functionality. The first floor hosts an open concept family room that seamlessly connects to the dining area and a modern kitchen, creating the ideal space for gatherings. A bedroom and full bathroom on the main level offer privacy for guests or multi generational living. Upstairs, the spacious primary suite boasts a luxurious bathroom with dual vanities and a large walk in closet. Two additional bedrooms, a shared bathroom, and a versatile loft provide plenty of room for relaxation, work, or play. The two car garage and additional storage spaces ensure convenience and organization. The Wingate floorplan combines thoughtful design with a warm and inviting atmosphere, making it a standout choice for any lifestyle.
Payment Calculator
- Principal & Interest -
- Property Tax $
- Home Insurance $
- HOA Fees $
- Monthly -
Features
Building and Construction
- Builder Name: Coventry Homes
- Construction: New
- Exterior Features: Brick, Cement Fiber
- Floor: Carpeting, Ceramic Tile, Vinyl
- Foundation: Slab
- Kitchen Length: 14
- Roof: Composition
- Source Sqft: Bldr Plans
Land Information
- Lot Description: Corner
- Lot Dimensions: 60x120
- Lot Improvements: Street Paved, Curbs, Street Gutters, Sidewalks, Streetlights, Asphalt, City Street
School Information
- Elementary School: Rose Garden
- High School: Clemens
- Middle School: Laura Ingalls Wilder
- School District: Schertz-Cibolo-Universal City ISD
Garage and Parking
- Garage Parking: Two Car Garage, Attached
Eco-Communities
- Energy Efficiency: Tankless Water Heater, 16+ SEER AC, Programmable Thermostat, 12"+ Attic Insulation, Double Pane Windows, Energy Star Appliances, Radiant Barrier
- Green Certifications: HERS 0-85
- Green Features: Drought Tolerant Plants, Low Flow Commode, Low Flow Fixture, Enhanced Air Filtration
- Water/Sewer: Water System
Utilities
- Air Conditioning: One Central
- Fireplace: Not Applicable
- Heating Fuel: Natural Gas
- Heating: Central
- Utility Supplier Elec: CPS
- Utility Supplier Gas: CPS
- Utility Supplier Grbge: City
- Utility Supplier Sewer: City
- Utility Supplier Water: City
- Window Coverings: None Remain
Amenities
- Neighborhood Amenities: Park/Playground, Jogging Trails
Finance and Tax Information
- Home Faces: West, South
- Home Owners Association Fee: 420
- Home Owners Association Frequency: Quarterly
- Home Owners Association Mandatory: Mandatory
- Home Owners Association Name: SPECTRUM ASSOCIATION MGT
- Total Tax: 2.37
Rental Information
- Currently Being Leased: No
Other Features
- Accessibility: First Floor Bath, Full Bath/Bed on 1st Flr, First Floor Bedroom
- Block: 24
- Contract: Exclusive Right To Sell
- Instdir: From Loop 1604 East turn left on Lower Seguin Rd. From Loop 1604 West turn right on Lower Seguin Rd On Lower Seguin Rd go 3.2 miles and go through the light at Hwy 1518 Continue straight 300 ft and left on Saverne Way Right on Mulhouse Dr .3 mile on r
- Interior Features: Two Living Area, Eat-In Kitchen, Island Kitchen, Walk-In Pantry, Game Room, Utility Room Inside, Secondary Bedroom Down, High Ceilings, Open Floor Plan, Laundry Main Level, Laundry Room, Walk in Closets
- Legal Description: Lot 9, Block 24, Unit 3B
- Miscellaneous: Builder 10-Year Warranty, Under Construction, Cluster Mail Box, School Bus
- Occupancy: Vacant
- Ph To Show: 210-972-5095
- Possession: Closing/Funding
- Style: Two Story
Owner Information
- Owner Lrealreb: No
Similar Properties
Nearby Subdivisions
A05193
Arroyo Verde
Arroyo Verde Schertz
Ashley Place
Aviation Heights
Berry Creek
Bindseil Farms
Carmel Ranch
Carolina Crossing
Crossvine
Dove Meadows
Ebert
Forest Ridge
Greenfield Village
Greenshire
Greenshire Oaks
Hallie's Cove
Hallies Cove
Jonas Woods
Kensington Ranch Ii
Kramer Farm
Laura Heights
Laura Heights Estates
Lone Oak
Malpaz G
Mesa Oaks
N/a
None
Northcliff Village
Northcliffe
Northcliffe Comm #2
Oak Trail Estates
Orchard Park
Orchard Park 1
Park At Woodland Oaks
Parkland Village
Parklands
Parklands 1
Reserve At Mesa Oaks The
Reserve At Schertz Ut-3
Rhine Valley
Ridge At Carolina Cr
Rio Vista
Savannah Bluff
Savannah Square
Scucisd/judson Rural Developme
Sedona
Silvertree Park
Sunrise Village
The Crossvine
The Reserve At Schertz Ii
The Reserve Of Kensington Ranc
Val Verde
Village #3
Villiage
Westland Park
Willow Grove Sub (sc)
Woodbridge
Woodland Oaks
Woodland Oaks Villag
Wynnbrook



