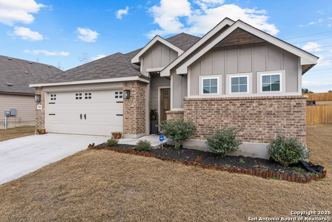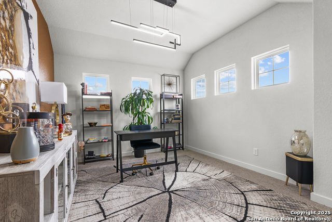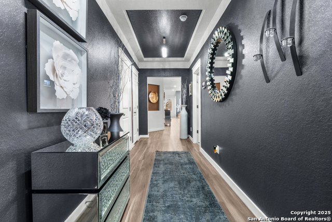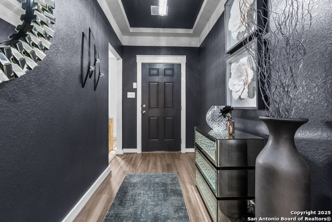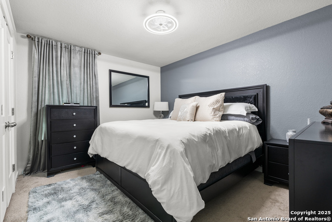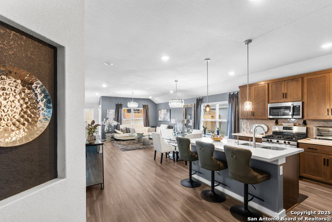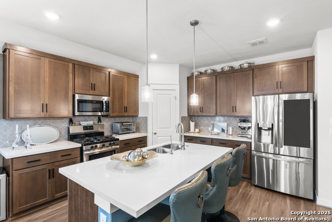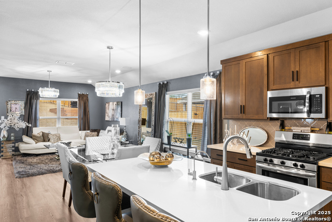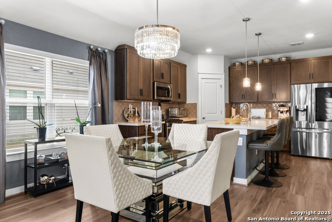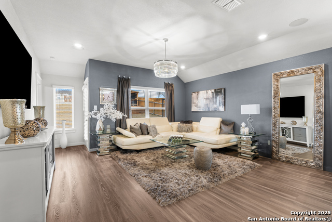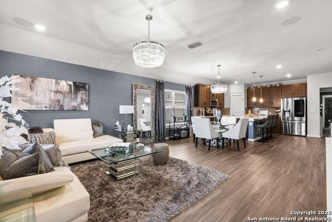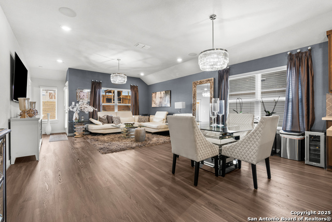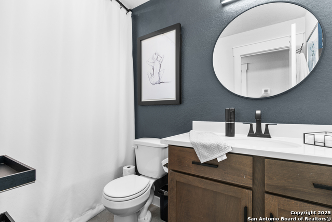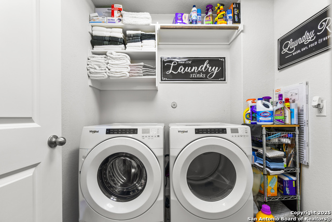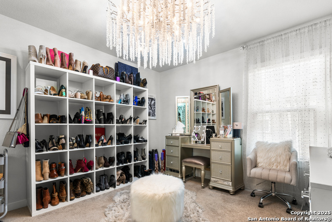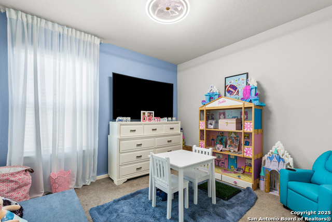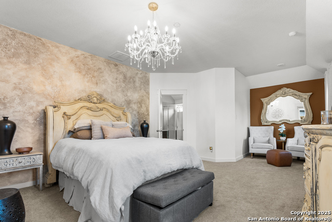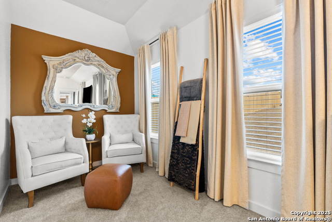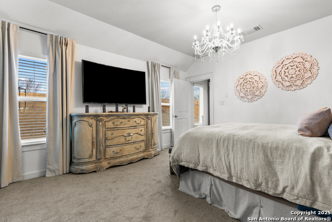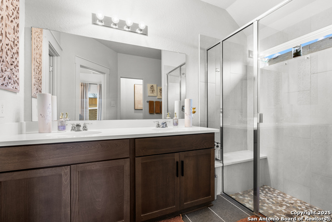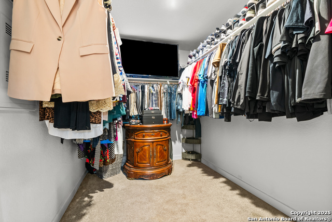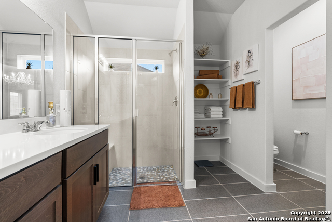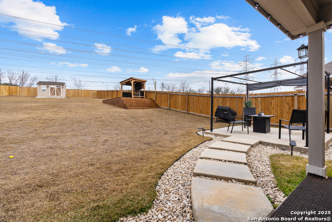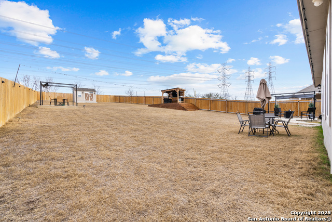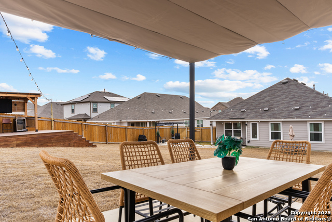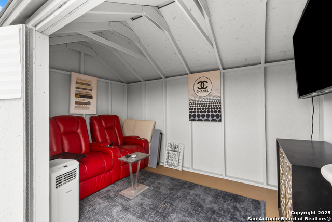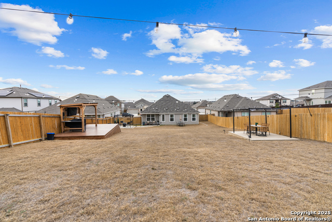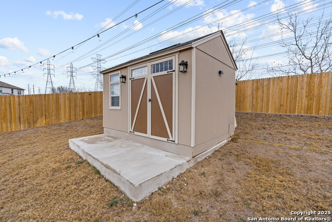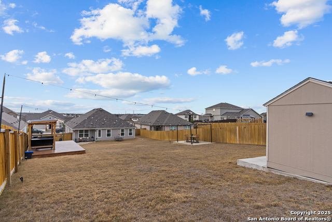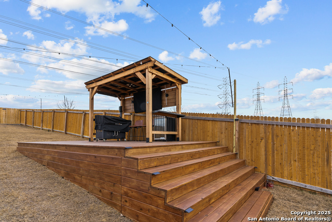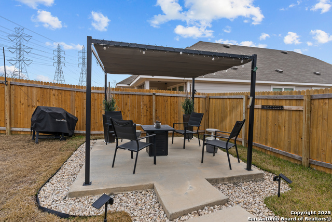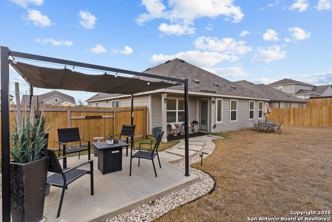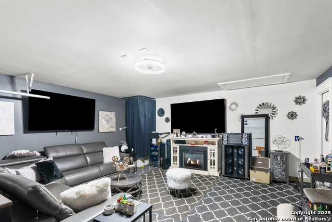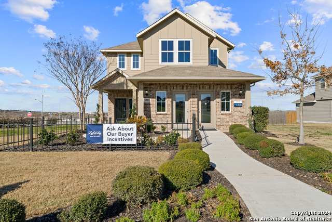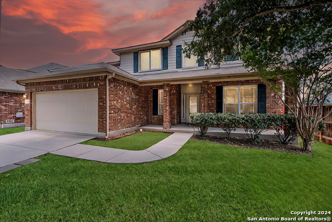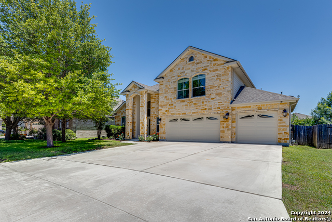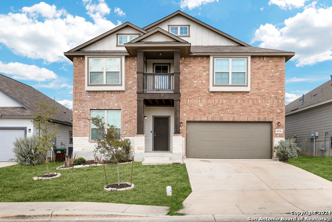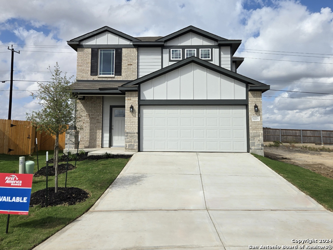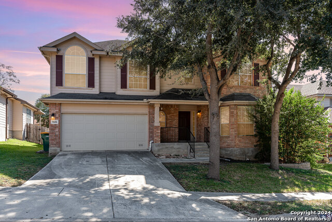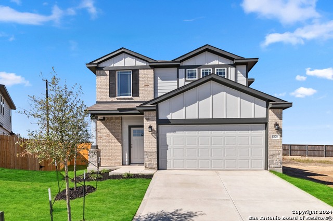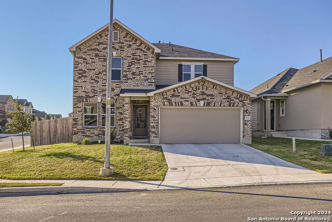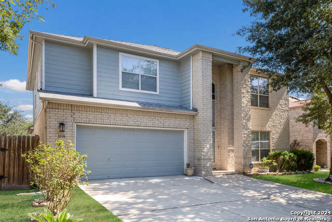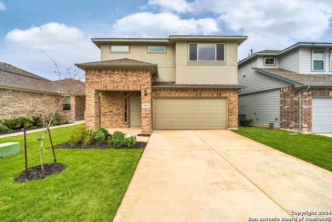3932 Glenloch Way, Converse, TX 78109
Property Photos
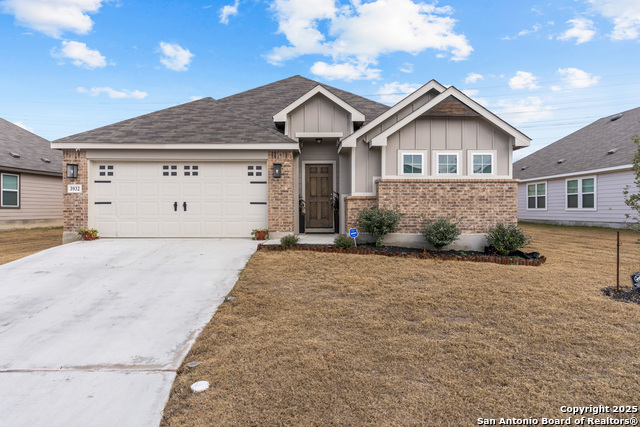
Would you like to sell your home before you purchase this one?
Priced at Only: $335,000
For more Information Call:
Address: 3932 Glenloch Way, Converse, TX 78109
Property Location and Similar Properties
- MLS#: 1838904 ( Single Residential )
- Street Address: 3932 Glenloch Way
- Viewed: 3
- Price: $335,000
- Price sqft: $169
- Waterfront: No
- Year Built: 2023
- Bldg sqft: 1978
- Bedrooms: 4
- Total Baths: 2
- Full Baths: 2
- Garage / Parking Spaces: 2
- Days On Market: 6
- Additional Information
- County: BEXAR
- City: Converse
- Zipcode: 78109
- Subdivision: Caledonian
- District: Judson
- Elementary School: Call District
- Middle School: Call District
- High School: Call District
- Provided by: Keller Williams City-View
- Contact: Adriana Rodriguez
- (210) 388-2263

- DMCA Notice
-
DescriptionThis beautifully updated one story home, by Brightland Homes, offers a thoughtfully designed layout with four bedrooms and two bathrooms. The spacious owner's suite boasts an enlarged closet and an added window in the sitting room for natural light. The en suite bathroom features a double vanity, walk in tiled shower, linen closet, and a window above the shower. The open concept kitchen includes a center island with double sinks, a walk in pantry, stainless steel appliances, a gas range, and a standard elite water system. Additional features include upgraded light fixtures and switch covers throughout, along with trendy accent walls in most rooms. A flex room off the foyer offers versatile space to suit your needs. The backyard is an entertainer's dream, featuring a 12x6 Cedor wood BBQ Grill Gazebo, a 12x20 stained platform with seven steps, and a 10x12 storage shed on a concrete slab. Two sitting areas, each with a 9x9 aluminum canopy and 400 feet of outdoor lighting, provide the perfect setting for outdoor enjoyment. The three side brick exterior, covered patio, zoned sprinkler system, and beautifully conditioned garage that can serve as a sitting area or be used as a traditional garage make this home truly special. Whether you're hosting guests or enjoying the quiet comfort of your own space, this home is ready to impress.
Payment Calculator
- Principal & Interest -
- Property Tax $
- Home Insurance $
- HOA Fees $
- Monthly -
Features
Building and Construction
- Builder Name: Brightland Homes
- Construction: Pre-Owned
- Exterior Features: Brick, Stone/Rock, Cement Fiber
- Floor: Carpeting, Vinyl
- Foundation: Slab
- Kitchen Length: 14
- Roof: Composition
- Source Sqft: Appsl Dist
Land Information
- Lot Dimensions: 200X50
School Information
- Elementary School: Call District
- High School: Call District
- Middle School: Call District
- School District: Judson
Garage and Parking
- Garage Parking: Two Car Garage, Attached
Eco-Communities
- Energy Efficiency: Programmable Thermostat
- Green Certifications: HERS 0-85
- Green Features: Low Flow Commode
- Water/Sewer: Water System, Sewer System, City
Utilities
- Air Conditioning: One Central
- Fireplace: Not Applicable
- Heating Fuel: Natural Gas
- Heating: Central
- Window Coverings: Some Remain
Amenities
- Neighborhood Amenities: Park/Playground
Finance and Tax Information
- Home Owners Association Fee: 250
- Home Owners Association Frequency: Annually
- Home Owners Association Mandatory: Mandatory
- Home Owners Association Name: GREAT AMERICAS COMPANY
- Total Tax: 6486.47
Other Features
- Block: 125
- Contract: Exclusive Right To Sell
- Instdir: From I-35 and TX-1604, go south 1604 for 5 miles. Take ramp for FM-78 to Converse/Randolph AFB. Turn left on FM-78. Drive 2 miles and go left onto FM-1516/S Seguin Rd. Keep left to stay on FM 1516. Turn left on Glen Oak Way. Turn right on Noble Crest.
- Interior Features: One Living Area, Island Kitchen, Breakfast Bar, Walk-In Pantry, Study/Library, Secondary Bedroom Down, High Ceilings, Open Floor Plan, Cable TV Available, High Speed Internet, Laundry Main Level, Walk in Closets, Attic - Pull Down Stairs, Attic - Storage Only
- Legal Description: CB 5080S (GLENLOCH FARMS UT-3), BLOCK 125 LOT 8
- Miscellaneous: None/not applicable
- Occupancy: Owner
- Ph To Show: 2102222227
- Possession: Closing/Funding
- Style: One Story, Texas Hill Country
Owner Information
- Owner Lrealreb: No
Similar Properties
Nearby Subdivisions
Abbott Estates
Ackerman Gardens Unit-2
Astoria Place
Autumn Run
Avenida
Bridgehaven
Caledonian
Catalina
Cimarron
Cimarron Ii (jd)
Cimarron Ii Jd
Cimarron Jd
Cimarron Landing
Cimarron Trails
Cimarron Valley
Cobalt Canyon
Converse Heights
Converse Hill
Converse Hills
Copperfield
Dover
Dover Subdivision
Escondido Creek
Escondido Meadows
Escondido North
Escondido/parc At
Fair Meadows
Flora Meadows
Gardens Of Converse
Glenloch Farms
Graytown
Green Rd/abbott Rd West
Hanover Cove
Hightop Ridge
Horizon Point
Horizon Point-premeir Plus
Horizon Pointe
Judson Valley Subd
Katzer Ranch
Kendall Brook
Kendall Brook Unit 1b
Key Largo
Knox Ridge
Lake Aire
Lakeaire
Liberte
Loma Alta
Loma Alta Estates
Loma Vista
Macarthur Park
Meadow Brook
Meadow Ridge
Meadows Of Copperfield
Millers Point
Millican Grove
Miramar
Miramar Unit 1
Northampton
Notting Hill
Out Of Sa/bexar Co.
Out/converse
Paloma
Paloma Park
Paloma Subd
Paloma Unit 5a
Placid Park
Placid Park Area (jd)
Quail Ridge
Randolph Crossing
Randolph Crossing (ec)
Randolph Valley
Rolling Creek
Rose Valley
Sage Meadows Ut-1
Santa Clara
Savannah Place
Savannah Place Unit 1
Savannah Place Ut-2
Scucisd/judson Rural Developme
Silverton Valley
Sky View
Skyview
Summerhill
The Landing At Kitty Hawk
The Wilder
Ventura
Vista
Vista Real
Willow View Unit 1
Windfield
Windfield Unit1
Winterfell



