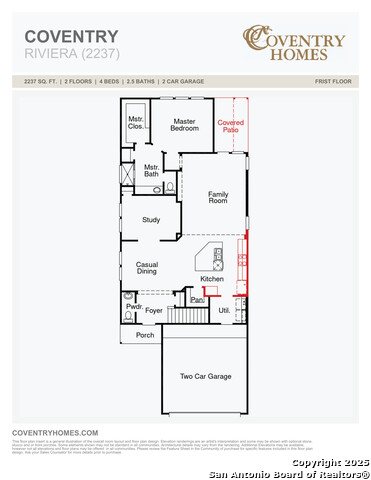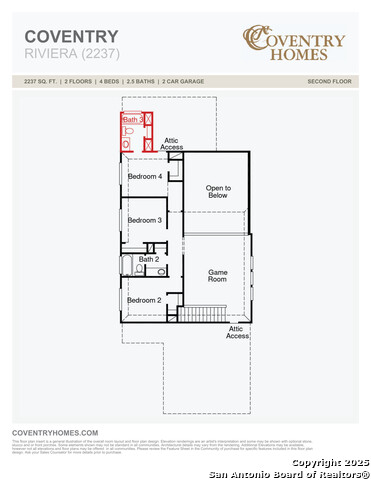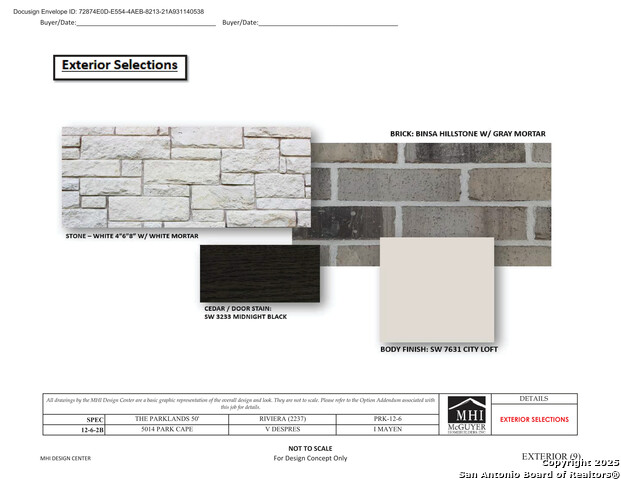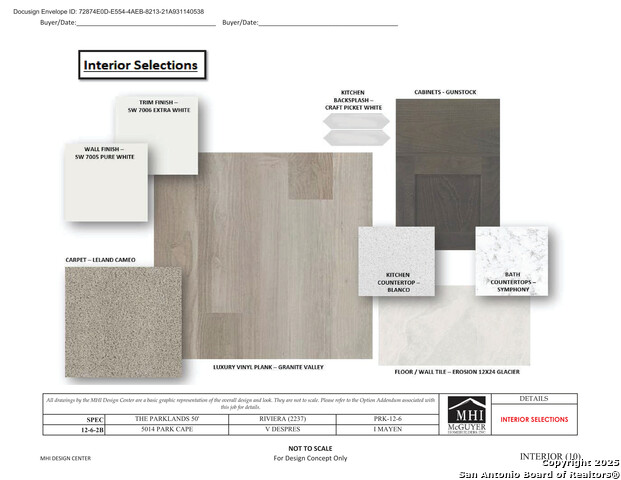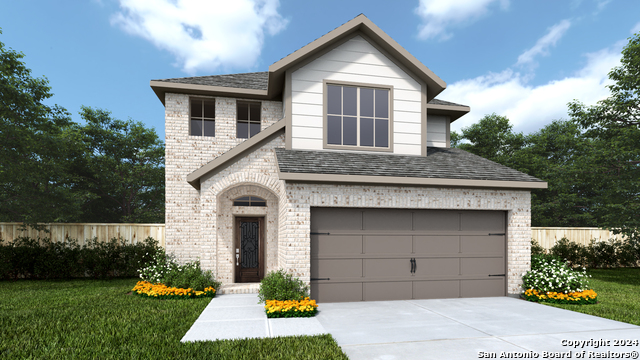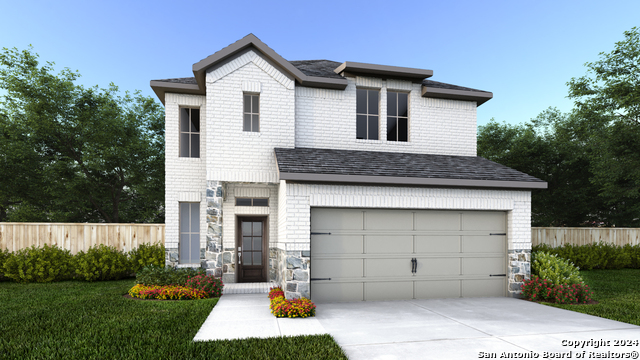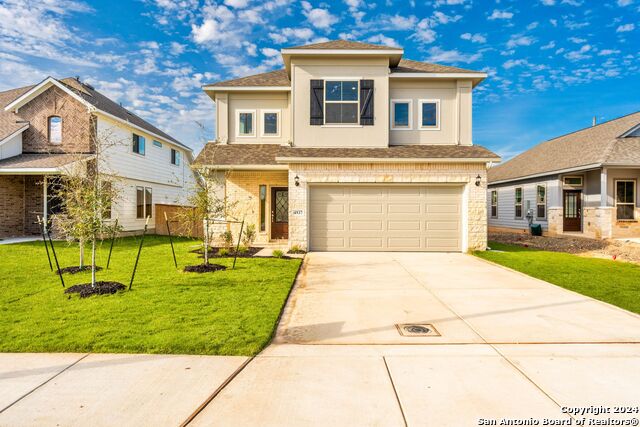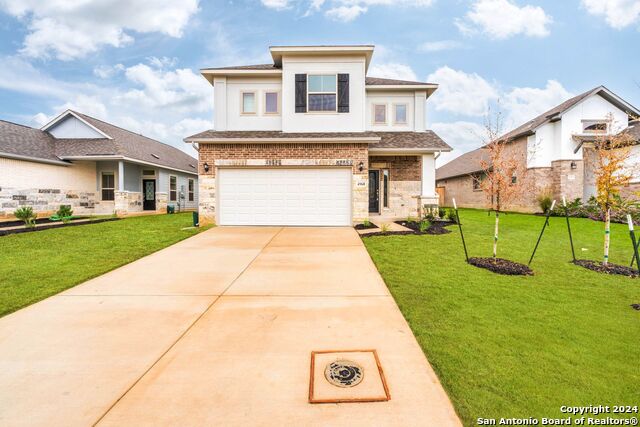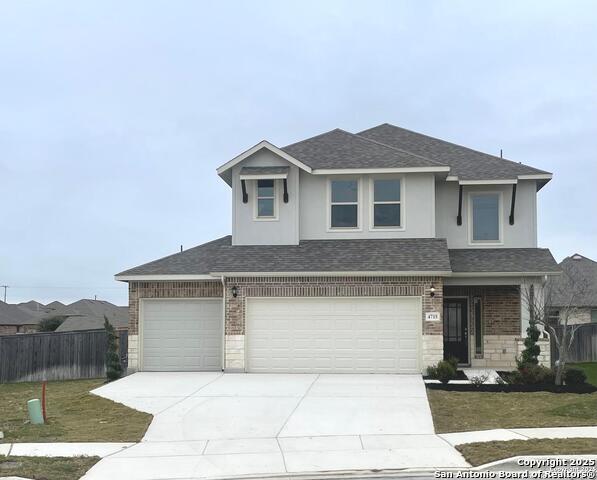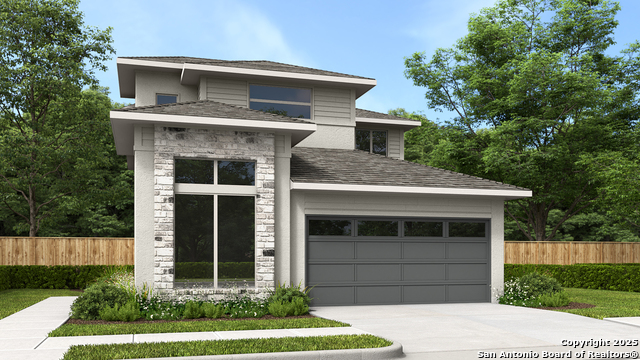4945 Park Cape, Schertz, TX 78124
Property Photos
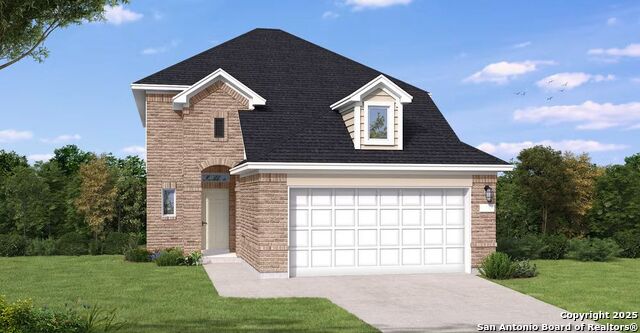
Would you like to sell your home before you purchase this one?
Priced at Only: $417,316
For more Information Call:
Address: 4945 Park Cape, Schertz, TX 78124
Property Location and Similar Properties
- MLS#: 1838771 ( Single Residential )
- Street Address: 4945 Park Cape
- Viewed: 2
- Price: $417,316
- Price sqft: $187
- Waterfront: No
- Year Built: 2024
- Bldg sqft: 2237
- Bedrooms: 4
- Total Baths: 4
- Full Baths: 3
- 1/2 Baths: 1
- Garage / Parking Spaces: 2
- Days On Market: 8
- Additional Information
- County: GUADALUPE
- City: Schertz
- Zipcode: 78124
- Subdivision: The Parklands
- District: Comal
- Elementary School: Comal
- Middle School: Danville
- High School: Davenport
- Provided by: DFH Realty Texas, LLC
- Contact: Batey McGraw
- (210) 972-5095

- DMCA Notice
-
DescriptionStep through the elegant 8 foot door of this stunning Riviera floor plan, a beautiful 2 story home featuring four bedrooms, three and a half bathrooms, a study, and a game room. The open concept design welcomes you with a grand entry, a casual dining area, and a study that makes this home a must see. The interior and exterior showcase dramatic color selections. This home boasts soaring 2 story ceilings in the family room, complemented by tall windows that fill the space with natural light. The kitchen consists of two tone cabinets, Quartz countertops, a spacious island, an attractive tile backsplash, and stainless steel built in appliances. Retreat to the large primary suite, complete with a private bath featuring an oversized shower, a walk in closet, and double marble topped sinks. Upstairs, you will find a spacious game room, three additional bedrooms, and two full bathrooms. For outdoor gatherings, enjoy the covered patio. Schedule your tour of the Riviera home today!
Payment Calculator
- Principal & Interest -
- Property Tax $
- Home Insurance $
- HOA Fees $
- Monthly -
Features
Building and Construction
- Builder Name: Coventry Homes
- Construction: New
- Exterior Features: Brick, Cement Fiber
- Floor: Carpeting, Ceramic Tile, Vinyl
- Foundation: Slab
- Kitchen Length: 15
- Roof: Composition
- Source Sqft: Bldr Plans
Land Information
- Lot Improvements: Street Paved, Curbs, Sidewalks, Streetlights, Asphalt, City Street
School Information
- Elementary School: Comal
- High School: Davenport
- Middle School: Danville Middle School
- School District: Comal
Garage and Parking
- Garage Parking: Two Car Garage, Attached
Eco-Communities
- Energy Efficiency: Tankless Water Heater, 16+ SEER AC, Programmable Thermostat, 12"+ Attic Insulation, Double Pane Windows, Energy Star Appliances, Radiant Barrier, Ceiling Fans
- Green Certifications: HERS 0-85
- Green Features: Drought Tolerant Plants, Low Flow Commode, Low Flow Fixture, Enhanced Air Filtration
- Water/Sewer: Water System
Utilities
- Air Conditioning: One Central
- Fireplace: Not Applicable
- Heating Fuel: Natural Gas
- Heating: Central
- Utility Supplier Elec: GVEC
- Utility Supplier Gas: CENTER POINT
- Utility Supplier Grbge: CITY
- Utility Supplier Sewer: CITY
- Utility Supplier Water: CITY
- Window Coverings: None Remain
Amenities
- Neighborhood Amenities: Park/Playground
Finance and Tax Information
- Home Owners Association Fee: 133.1
- Home Owners Association Frequency: Quarterly
- Home Owners Association Mandatory: Mandatory
- Home Owners Association Name: REAL MANAGE SAN ANTONIO
- Total Tax: 1.89
Rental Information
- Currently Being Leased: No
Other Features
- Accessibility: Full Bath/Bed on 1st Flr
- Contract: Exclusive Right To Sell
- Instdir: From I-35 North, take exit 180/Schwab Rd. and continue North on Frontage Rd. Turn Right on Eckhardt Rd. and Left on Parklands Way to Park Bluff turn left. The model home will be on 4956 Park Cape Schertz, TX 78154
- Interior Features: Two Living Area, Island Kitchen, Walk-In Pantry, Study/Library, Game Room, Utility Room Inside, High Ceilings, Open Floor Plan, Cable TV Available, High Speed Internet, Laundry Main Level, Laundry Room, Walk in Closets, Attic - Access only, Attic - Pull Down Stairs
- Legal Desc Lot: 18
- Legal Description: Lot 18 Block 9 Parklands Unit 2A
- Miscellaneous: Builder 10-Year Warranty, Under Construction, No City Tax, Cluster Mail Box, School Bus
- Occupancy: Vacant
- Ph To Show: (210)972-5095
- Possession: Closing/Funding
- Style: Two Story
Owner Information
- Owner Lrealreb: No
Similar Properties
Nearby Subdivisions



