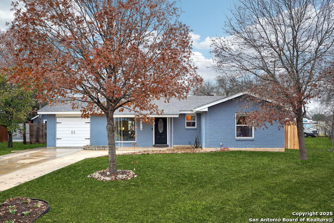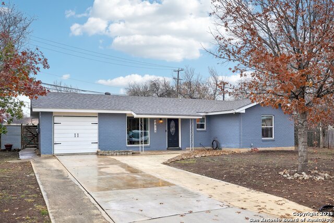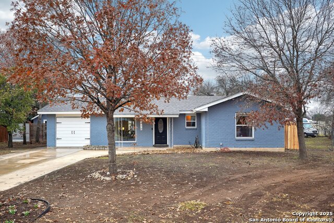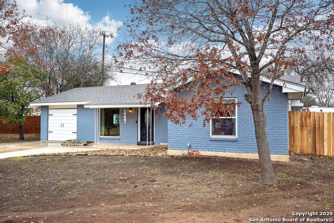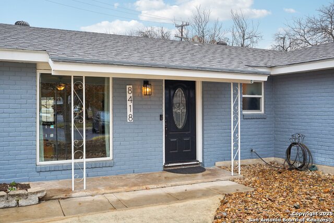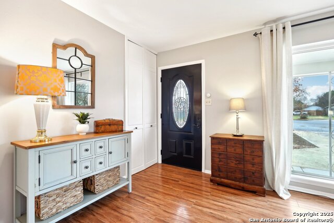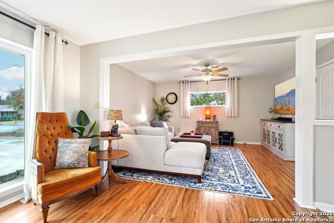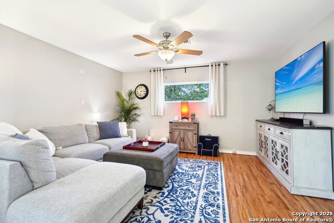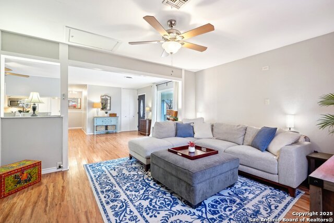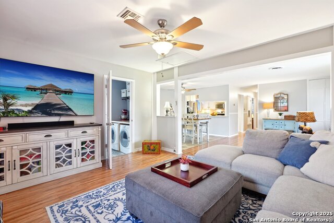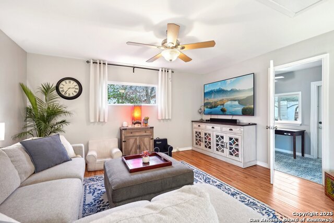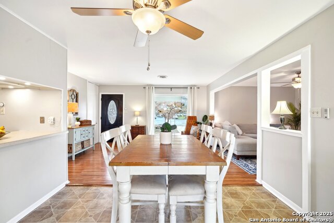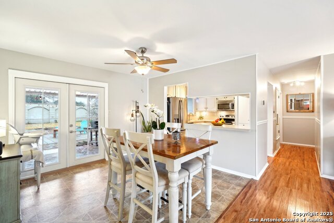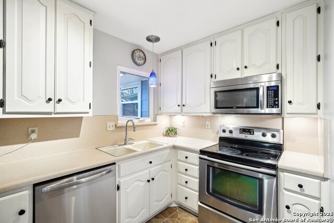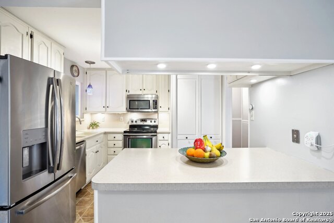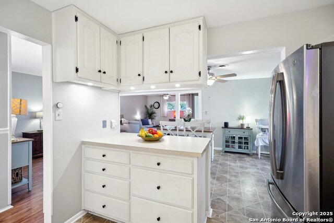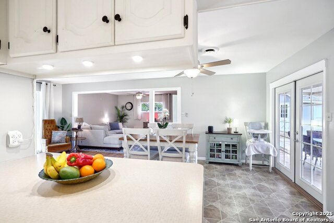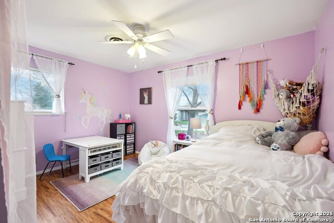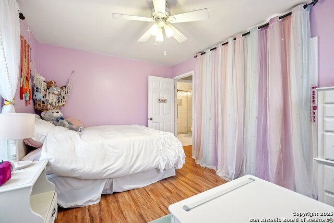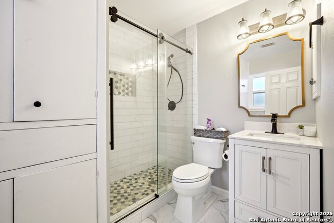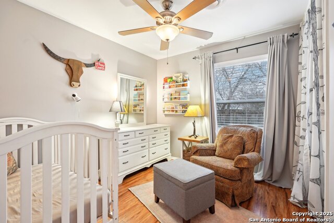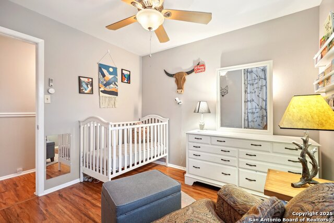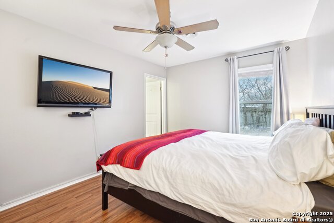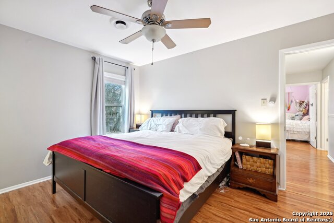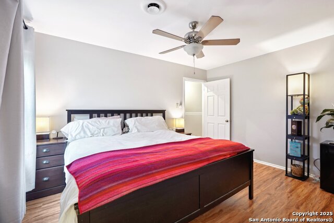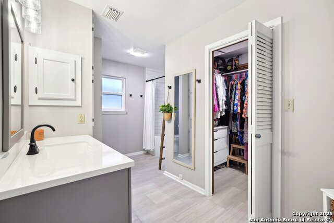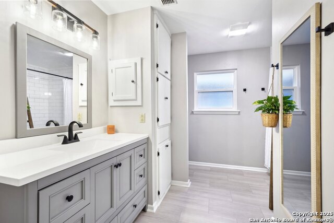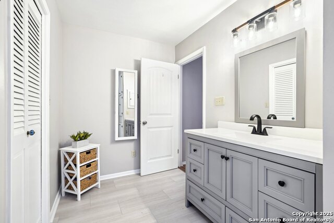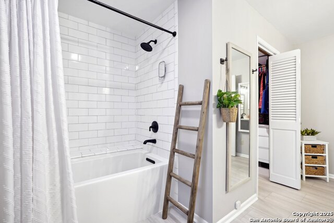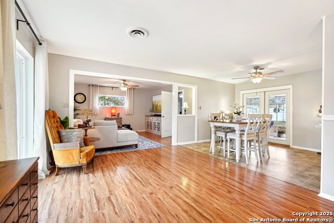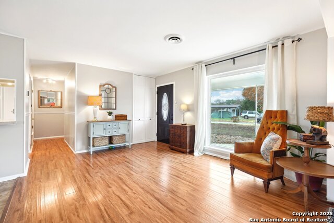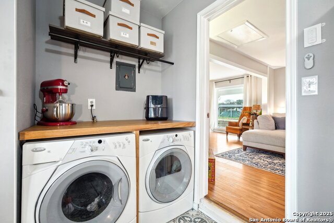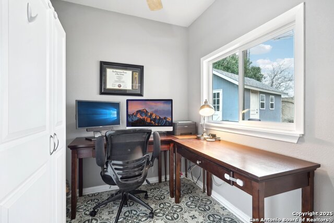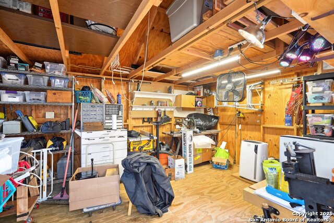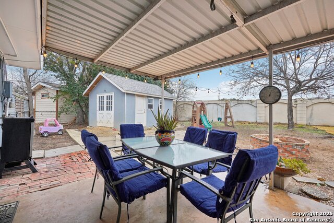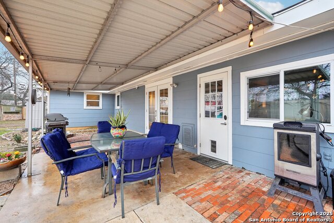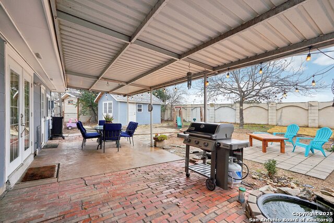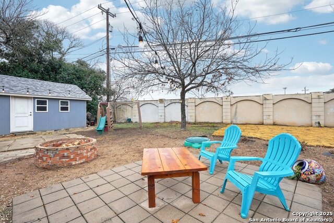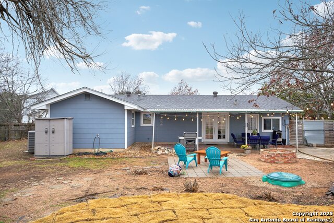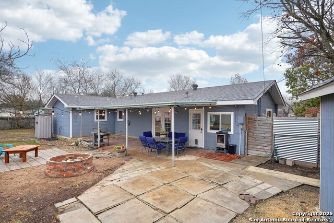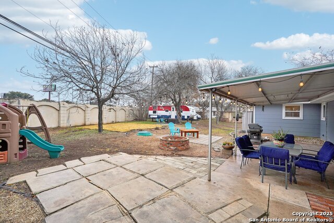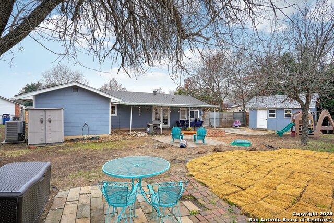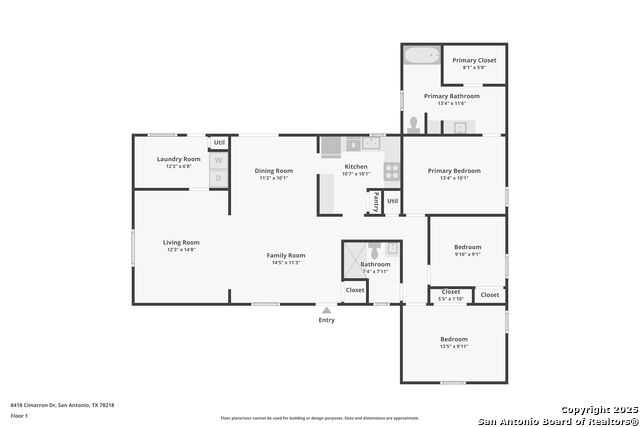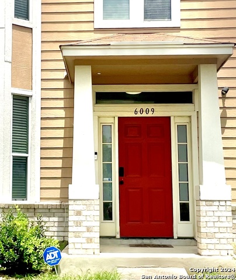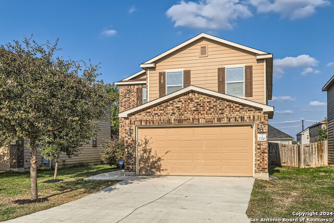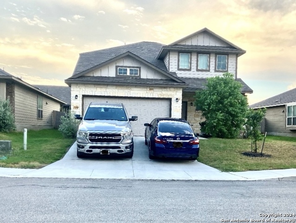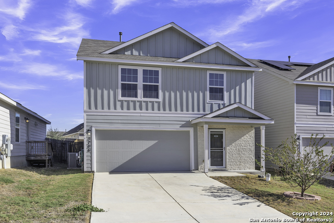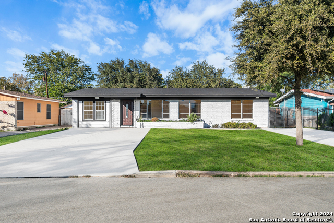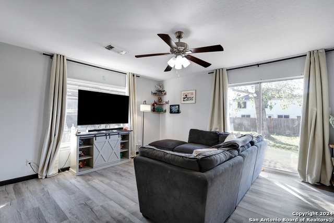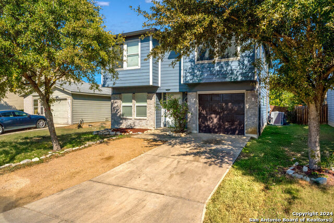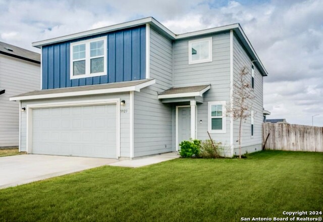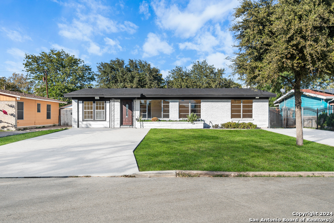8418 Cimarron Dr, San Antonio, TX 78218
Property Photos
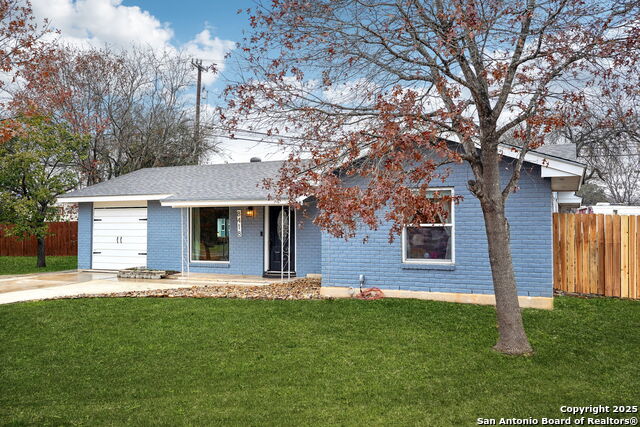
Would you like to sell your home before you purchase this one?
Priced at Only: $265,000
For more Information Call:
Address: 8418 Cimarron Dr, San Antonio, TX 78218
Property Location and Similar Properties
- MLS#: 1838745 ( Single Residential )
- Street Address: 8418 Cimarron Dr
- Viewed: 4
- Price: $265,000
- Price sqft: $177
- Waterfront: No
- Year Built: 1963
- Bldg sqft: 1501
- Bedrooms: 3
- Total Baths: 2
- Full Baths: 2
- Garage / Parking Spaces: 1
- Days On Market: 7
- Additional Information
- County: BEXAR
- City: San Antonio
- Zipcode: 78218
- Subdivision: Fairfield
- District: North East I.S.D
- Elementary School: Serna
- Middle School: Garner
- High School: Macarthur
- Provided by: Real
- Contact: Eric Salinas
- (210) 636-0332

- DMCA Notice
-
DescriptionWelcome to this charming and impeccably maintained 3 bedroom, 2 bath home, tucked away at the end of a peaceful cul de sac on a generous lot. From the moment you step inside, you'll notice the attention to detail and pride of ownership. The home features fully renovated bathrooms, stylish laminate and tile flooring, and fresh paint throughout, giving it a modern, move in ready feel. A versatile, renovated study/office off the living room offers the perfect space for work or study. Step outside to a covered patio ideal for hosting family gatherings or enjoying quiet evenings. The expansive backyard is a true highlight, offering plenty of room for outdoor activities, plus a spacious shed for additional storage. Best of all, with no HOA, you'll have the freedom to park your RV or boat right on your property. Located off North Loop 410, you'll have quick access to shopping, dining, and entertainment, while enjoying the tranquility of this neighborhood. This home is not just a place to live it's a place to thrive. Don't miss out on the opportunity to make it yours!
Payment Calculator
- Principal & Interest -
- Property Tax $
- Home Insurance $
- HOA Fees $
- Monthly -
Features
Building and Construction
- Apprx Age: 62
- Builder Name: Unknown
- Construction: Pre-Owned
- Exterior Features: Brick, Siding
- Floor: Ceramic Tile, Laminate
- Foundation: Slab
- Kitchen Length: 10
- Roof: Composition
- Source Sqft: Appsl Dist
Land Information
- Lot Description: Cul-de-Sac/Dead End
School Information
- Elementary School: Serna
- High School: Macarthur
- Middle School: Garner
- School District: North East I.S.D
Garage and Parking
- Garage Parking: None/Not Applicable
Eco-Communities
- Water/Sewer: City
Utilities
- Air Conditioning: One Central
- Fireplace: Not Applicable
- Heating Fuel: Natural Gas
- Heating: Central
- Window Coverings: None Remain
Amenities
- Neighborhood Amenities: None
Finance and Tax Information
- Home Owners Association Mandatory: None
- Total Tax: 5054
Rental Information
- Currently Being Leased: No
Other Features
- Contract: Exclusive Right To Sell
- Instdir: From 281N, take Loop 410 East to Starcrest Drive (Exit 25). Turn right on Starcrest Dr., left on Starhill Dr, and left on Cimarron Dr house will be at the end of the cul-de-sac.
- Interior Features: One Living Area, Separate Dining Room, Study/Library, Utility Room Inside
- Legal Desc Lot: 10
- Legal Description: NCB 13362 BLK 3 LOT 10
- Occupancy: Owner
- Ph To Show: 210-222-2222
- Possession: Closing/Funding
- Style: One Story
Owner Information
- Owner Lrealreb: No
Similar Properties
Nearby Subdivisions
Camelot
Camelot 1
Camelot I
East Terrell Heights
East Terrell Heights Ne
East Terrell Hills
East Terrell Hills Heights
East Terrell Hills Ne
East Village
Estrella
Fairfield
North Alamo Height
North Alamo Heights
North Star Hills Ne
Northeast Crossing
Northeast Crossing Tif 2
Oakwell Farms
Park Village
Raven Estates
Terrell Heights
Terrell Hills
Wilshire
Wilshire Estates
Wilshire Terrace
Wood Glen



