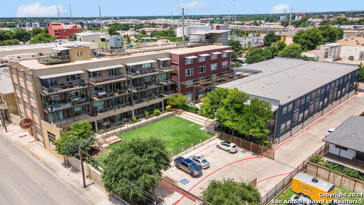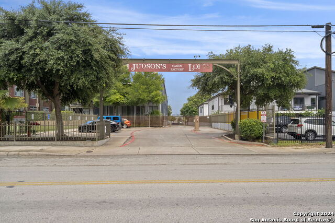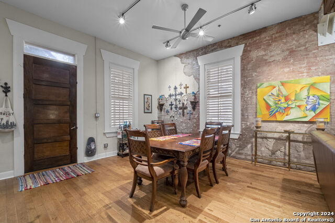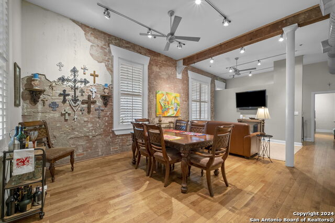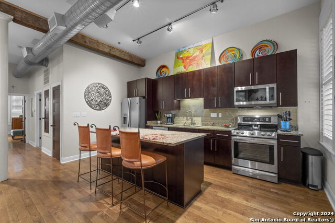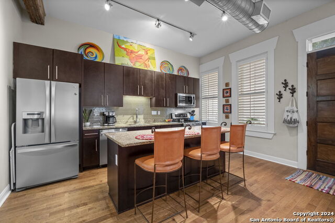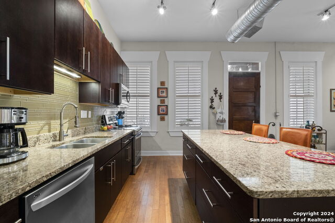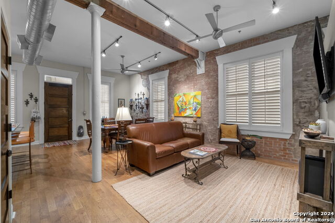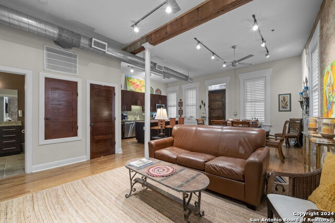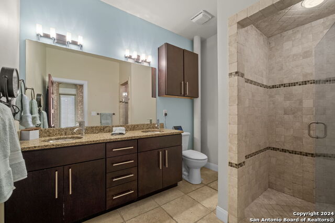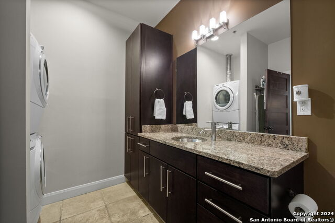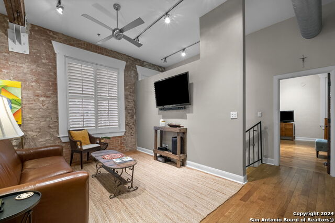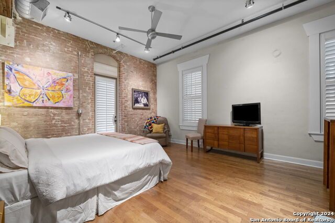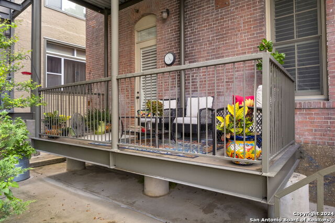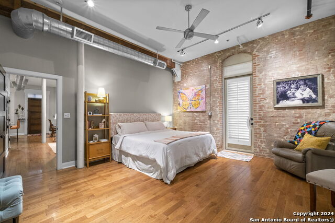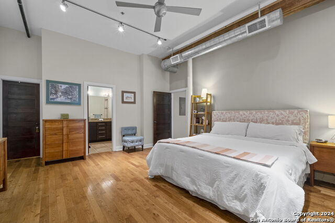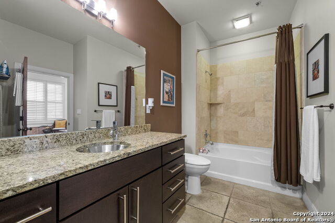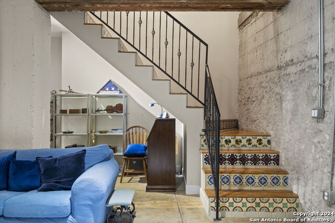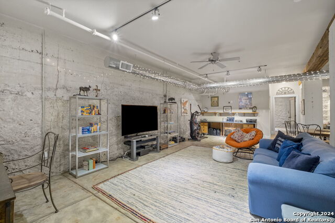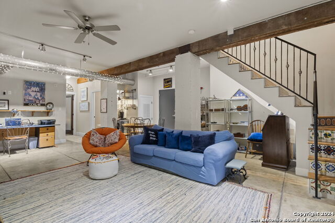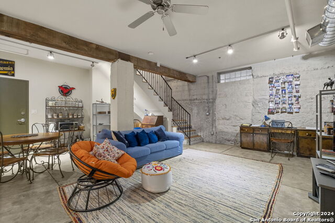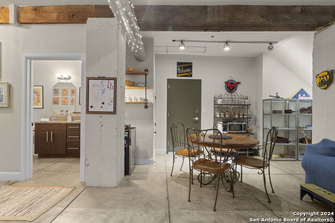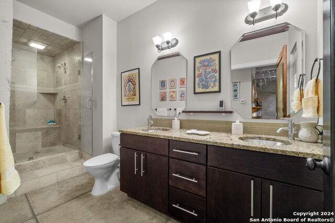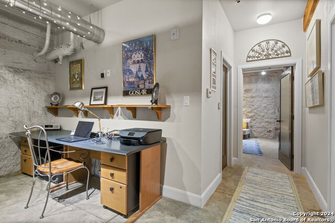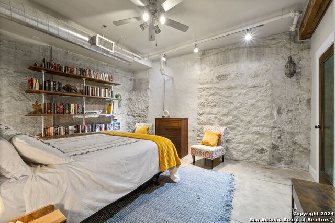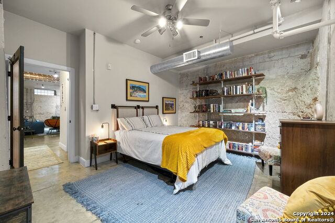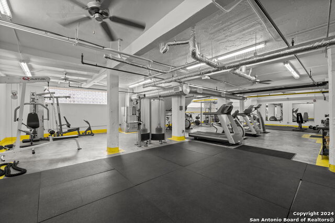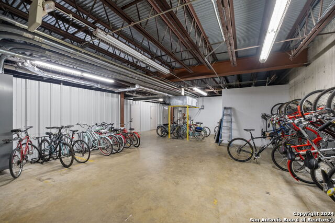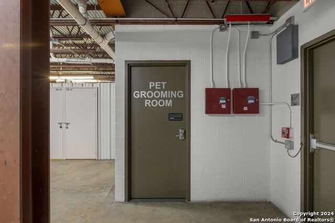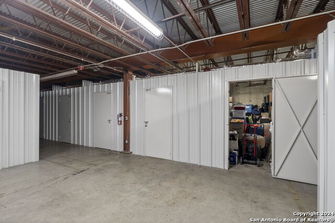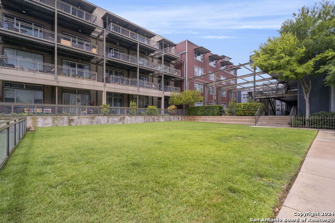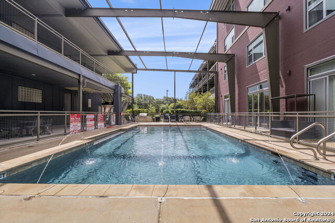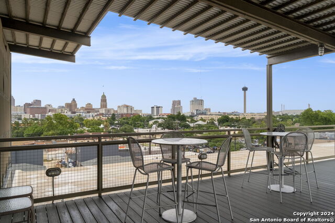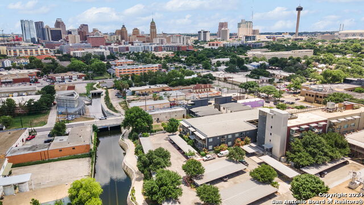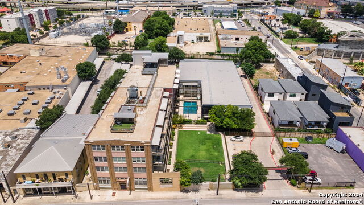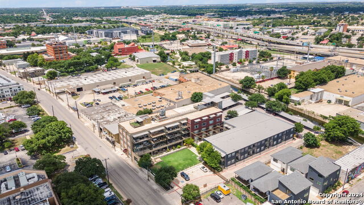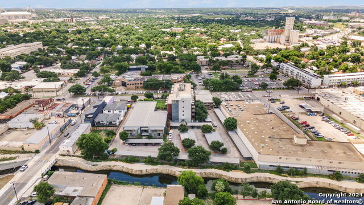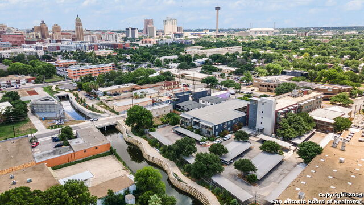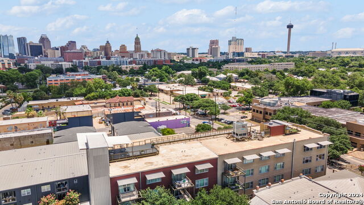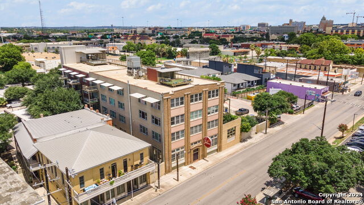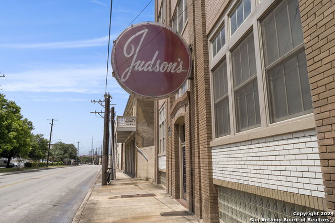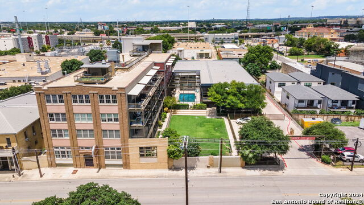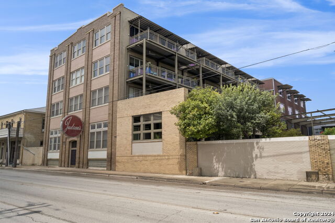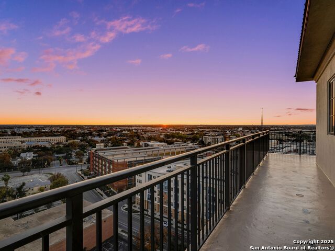831 Flores S 1104, San Antonio, TX 78204
Property Photos
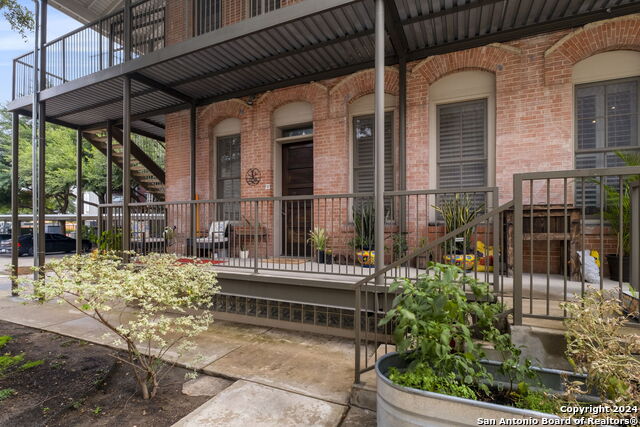
Would you like to sell your home before you purchase this one?
Priced at Only: $634,000
For more Information Call:
Address: 831 Flores S 1104, San Antonio, TX 78204
Property Location and Similar Properties
- MLS#: 1838738 ( Condominium/Townhome )
- Street Address: 831 Flores S 1104
- Viewed: 3
- Price: $634,000
- Price sqft: $292
- Waterfront: No
- Year Built: 2008
- Bldg sqft: 2171
- Bedrooms: 2
- Total Baths: 3
- Full Baths: 3
- Garage / Parking Spaces: 1
- Days On Market: 8
- Additional Information
- County: BEXAR
- City: San Antonio
- Zipcode: 78204
- Building: Judson Candy Factory Lofts
- District: San Antonio I.S.D.
- Elementary School: Call District
- Middle School: Call District
- High School: Call District
- Provided by: Lux Agency, LLC
- Contact: Fred Holliday
- (210) 386-7044

- DMCA Notice
-
DescriptionVery cool and unique and spectacular condo urban living downtown. Stunning 12'+ high ceilings, quality finish outs, exposed brick walls, very spacious open living, w/ 3 full bathrooms. Granite counters throughout, and SS appliances. Large basement living with another bedroom and full bath, great for entertainment! Beautiful corner unit has 2 balconies, gated entrance, 2 covered parking spots, a large storage unit, pool, city views on rooftop terrace, fitness center, 2 dog parks and close to the newest downtown HEB. Very MOTIVATED SELLER!
Payment Calculator
- Principal & Interest -
- Property Tax $
- Home Insurance $
- HOA Fees $
- Monthly -
Features
Building and Construction
- Apprx Age: 17
- Builder Name: Unknown
- Construction: Pre-Owned
- Exterior Features: Brick
- Floor: Ceramic Tile, Wood
- Kitchen Length: 16
- Other Structures: Storage
- Source Sqft: Appsl Dist
- Total Number Of Units: 84
School Information
- Elementary School: Call District
- High School: Call District
- Middle School: Call District
- School District: San Antonio I.S.D.
Garage and Parking
- Garage Parking: None/Not Applicable
Utilities
- Air Conditioning: One Central
- Fireplace: Not Applicable
- Heating Fuel: Electric
- Heating: Central
- Security: Controlled Access
- Window Coverings: Some Remain
Amenities
- Common Area Amenities: Elevator, Pool, Exercise Room, Jogging Trail, BBQ/Picnic Area, Extra Storage, Near Shopping, Bike Trails, Dog Park
Finance and Tax Information
- Days On Market: 64
- Fee Includes: Some Utilities, Insurance Limited, Condo Mgmt, Common Area Liability, Common Maintenance, Trash Removal
- Home Owners Association Fee: 545
- Home Owners Association Frequency: Monthly
- Home Owners Association Mandatory: Mandatory
- Home Owners Association Name: JUDSON CANDY FACTORY LOFTS CONDOMINIUM
- Total Tax: 15455
Other Features
- Block: BLDG
- Condominium Management: Off-Site Management
- Contract: Exclusive Right To Sell
- Instdir: South Flores just a few blocks past the new downtown HEB
- Interior Features: Two Living Area, Living/Dining Combo, Eat-In Kitchen, Two Eating Areas, Island Kitchen, Breakfast Bar, Study/Library, Utility Area Inside, Secondary Bdrm Downstairs, High Ceilings, Open Floor Plan, Walk In Closets
- Legal Desc Lot: 1104
- Legal Description: NCB 985 (JUDSON CANDY FACTORY LOFTS CONDOMINIUMS), BLDG 1 UN
- Occupancy: Owner
- Ph To Show: 2102222227
- Possession: Closing/Funding
- Unit Number: 1104
Owner Information
- Owner Lrealreb: No
Similar Properties



