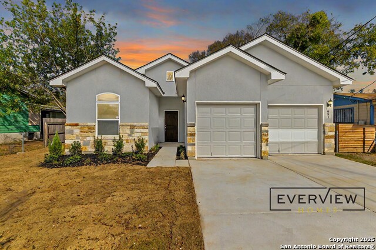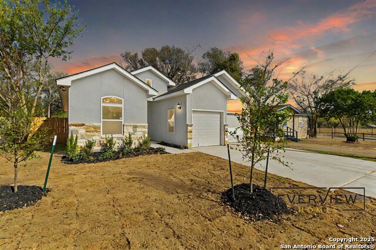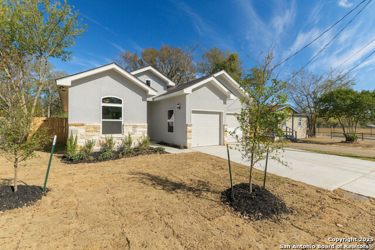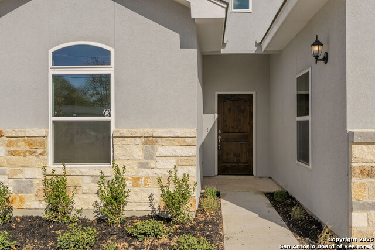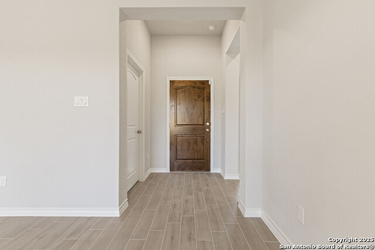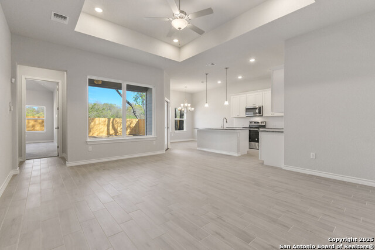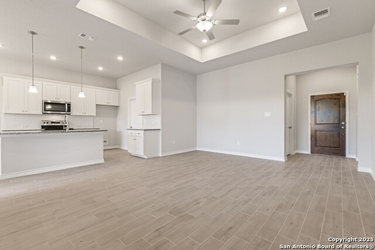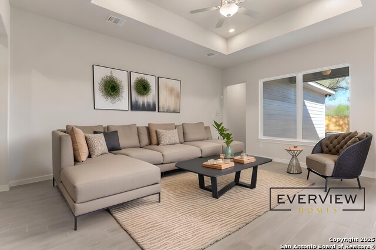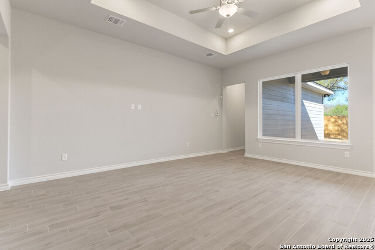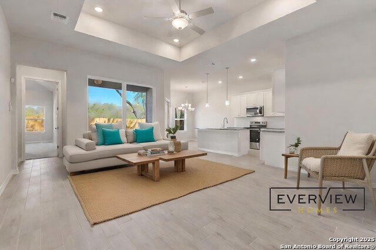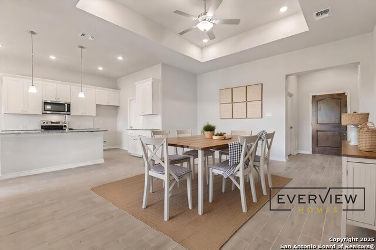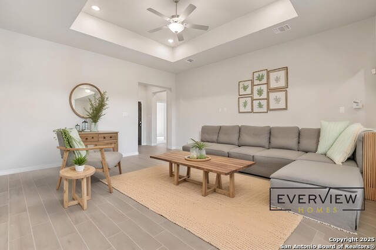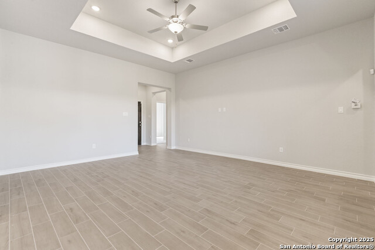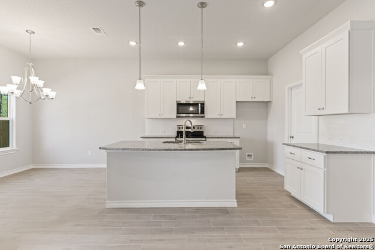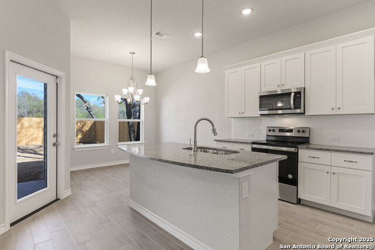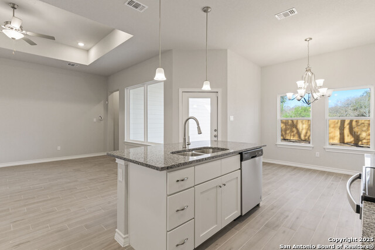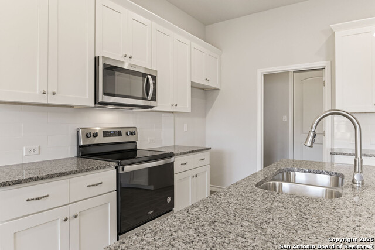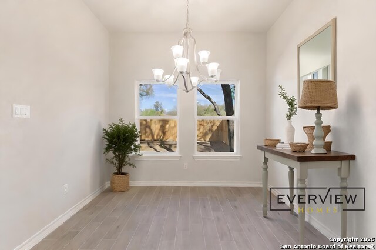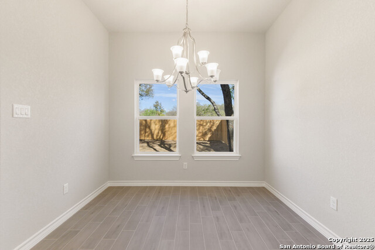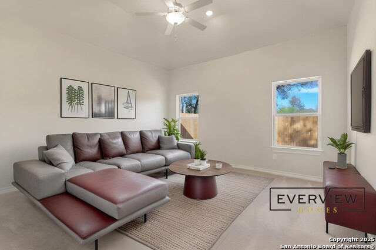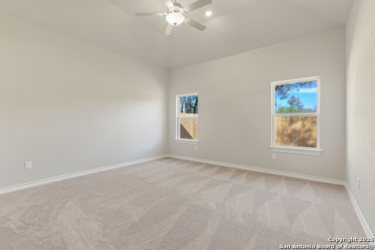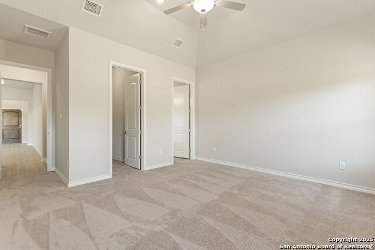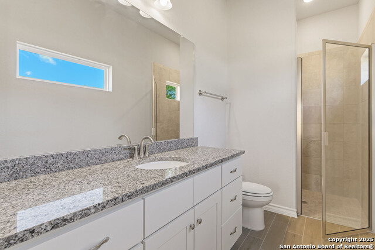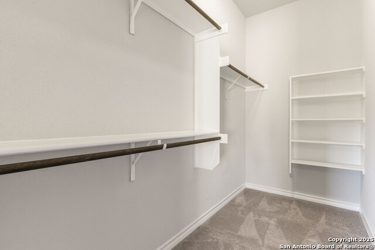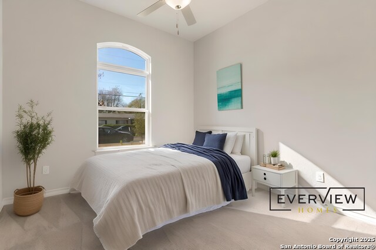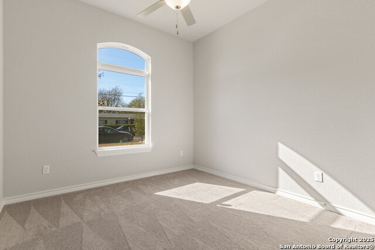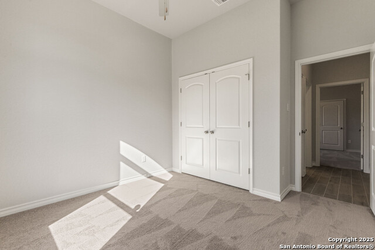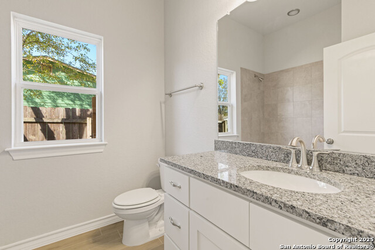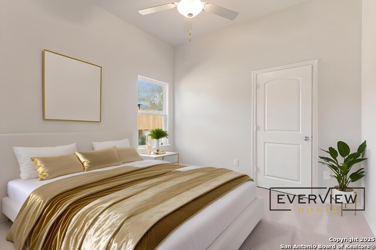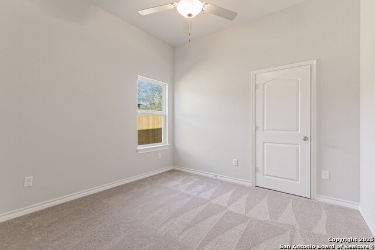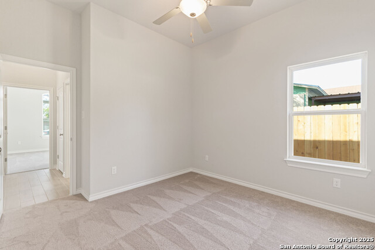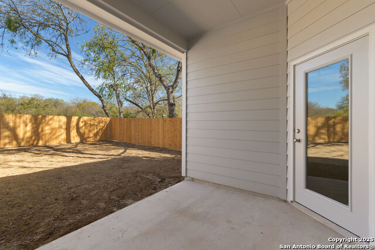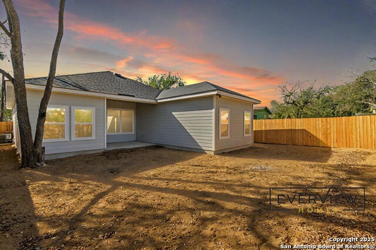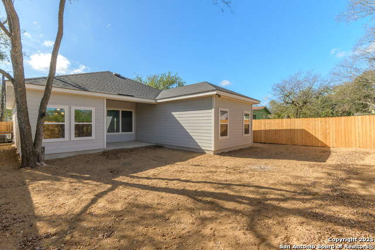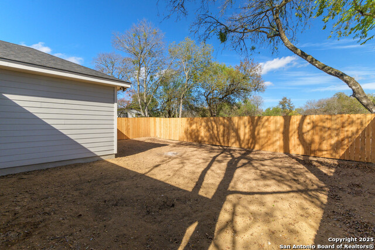651 Corliss , San Antonio, TX 78220
Property Photos
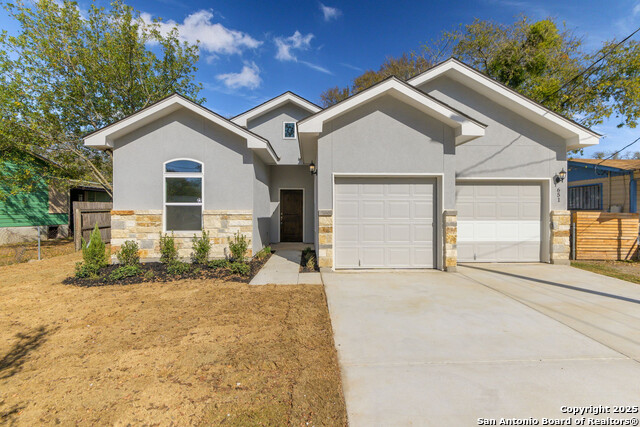
Would you like to sell your home before you purchase this one?
Priced at Only: $299,000
For more Information Call:
Address: 651 Corliss , San Antonio, TX 78220
Property Location and Similar Properties
- MLS#: 1838709 ( Single Residential )
- Street Address: 651 Corliss
- Viewed: 19
- Price: $299,000
- Price sqft: $201
- Waterfront: No
- Year Built: 2020
- Bldg sqft: 1491
- Bedrooms: 4
- Total Baths: 2
- Full Baths: 2
- Garage / Parking Spaces: 1
- Days On Market: 7
- Additional Information
- County: BEXAR
- City: San Antonio
- Zipcode: 78220
- Subdivision: Wheatley Heights
- District: San Antonio I.S.D.
- Elementary School: Martin Luther King
- Middle School: Davis
- High School: Sam Houston
- Provided by: 3Sixty Real Estate Group
- Contact: Ammon Farzampour
- (210) 744-8297

- DMCA Notice
-
DescriptionNewer 3 bed 2 bath with an extra flex for sale in up and coming area of town (revitalazation of the east side)!! Home features stuco /stone ext. A one car garage (as the other half of garage has been converted to a flex rm. ). Use flex for guest bed or study, work out room, office, or simply an extra bedroom (flex room has closet in for storage). So many other features... A few to point out are as follows... Open floor plan, high 10 foot ceilings, ceiling treatments throughout home, ceiling fans in bedrooms, stainless steal appliances (will be installed right before closing. These include stove, dishwasher, and microwave), carpet in bedrooms and flex room. Kitchenand bath have soft close cabinets with granite countertops through out house. 8ft doors in primary bedroom, front and back door. Walk in shower in primary bathroom. Moen eva faucets. Large picture windows in family room for great exposure. All windows are double payne. Large back yard with a covered patio. Irrigation system in front yard! And a 6 foot privacy fence. Radiant barrior roof, ridge vents, pre wired security system, in wall pest controll, 2 car driveway, elongated toilets, walking distance to elem. School are a few of many featers this beautiful home offers. Close to all milatary bases, 5 min. From downtown, area has many shops, resturaunts, and entertainment. This is a must see!!!
Payment Calculator
- Principal & Interest -
- Property Tax $
- Home Insurance $
- HOA Fees $
- Monthly -
Features
Building and Construction
- Builder Name: Everview Homes
- Construction: Pre-Owned
- Exterior Features: Stucco, Siding, Cement Fiber
- Floor: Carpeting, Ceramic Tile
- Foundation: Slab
- Kitchen Length: 12
- Roof: Composition
- Source Sqft: Appsl Dist
Land Information
- Lot Description: City View, Level
- Lot Improvements: Street Paved, Curbs, Street Gutters, Sidewalks, Streetlights, Fire Hydrant w/in 500', Asphalt, City Street, Interstate Hwy - 1 Mile or less
School Information
- Elementary School: Martin Luther King
- High School: Sam Houston
- Middle School: Davis
- School District: San Antonio I.S.D.
Garage and Parking
- Garage Parking: One Car Garage, Attached
Eco-Communities
- Energy Efficiency: Smart Electric Meter, 13-15 SEER AX, Programmable Thermostat, Double Pane Windows, Radiant Barrier, Low E Windows, Ceiling Fans
- Water/Sewer: Water System, Sewer System, City
Utilities
- Air Conditioning: One Central
- Fireplace: Not Applicable
- Heating Fuel: Electric
- Heating: Central, 1 Unit
- Recent Rehab: No
- Utility Supplier Elec: CPS
- Utility Supplier Gas: NA
- Utility Supplier Grbge: CITY
- Utility Supplier Other: CABLE
- Utility Supplier Sewer: SAWS
- Utility Supplier Water: SAWS
- Window Coverings: Some Remain
Amenities
- Neighborhood Amenities: Jogging Trails
Finance and Tax Information
- Home Owners Association Mandatory: None
- Total Tax: 7311
Rental Information
- Currently Being Leased: No
Other Features
- Contract: Exclusive Right To Sell
- Instdir: From Downtown SA to I-10 East exit Martin Luther King Blvd left on Beluah then left on 2nd street Corliss.
- Interior Features: One Living Area, Separate Dining Room, Breakfast Bar, Walk-In Pantry, Utility Room Inside, 1st Floor Lvl/No Steps, Converted Garage, High Ceilings, Open Floor Plan, Cable TV Available, High Speed Internet, All Bedrooms Downstairs, Laundry Main Level, Laundry Lower Level, Laundry Room, Walk in Closets, Attic - Access only, Attic - Radiant Barrier Decking
- Legal Description: NCB 10682 BLK 5 LOT 2
- Miscellaneous: City Bus, Investor Potential, School Bus
- Occupancy: Vacant
- Ph To Show: 2102222227
- Possession: Closing/Funding
- Style: One Story
- Views: 19
Owner Information
- Owner Lrealreb: Yes
Nearby Subdivisions
Cherry Hills
City St. Hedwig Ac. (ec)
Coliseum Oaks
Dellcrest
Dellcrest Park
Denver Heights
East Houston Estates
Eastwood Village
Huntleigh Park
Katy Way
Lincolnshire/willow Pk
N/a
Rice Road
Ridge Creek
Rosillo Creek
Rosillo Creek Unit 1
Rosillo Ranch
Royal View
St Hedwig Addition
Uecker Tract 1
Wheatley Heights
Wheatly Heights
Willow Park



