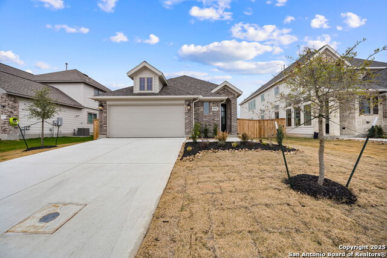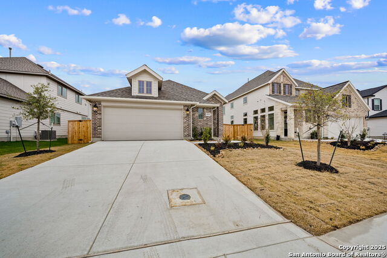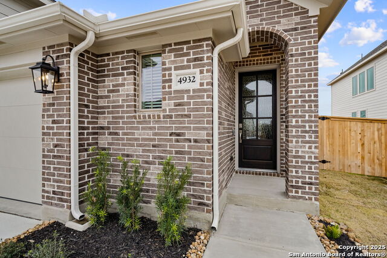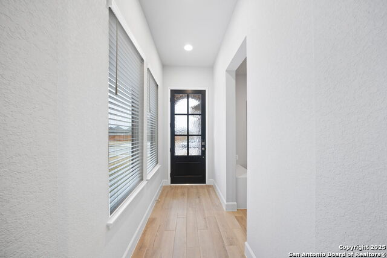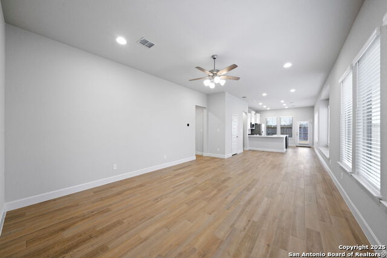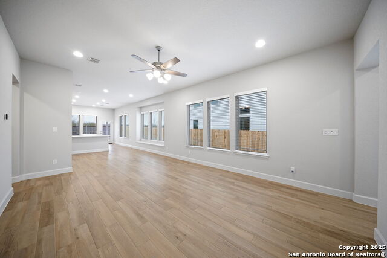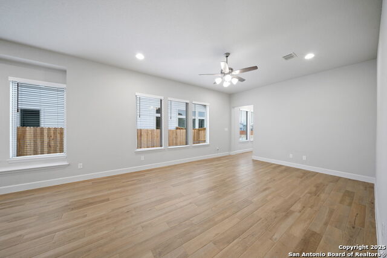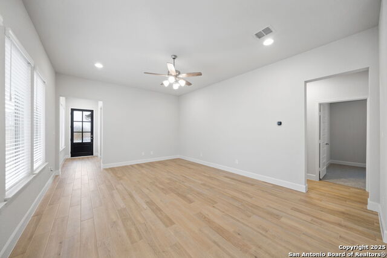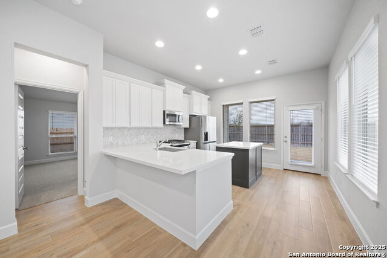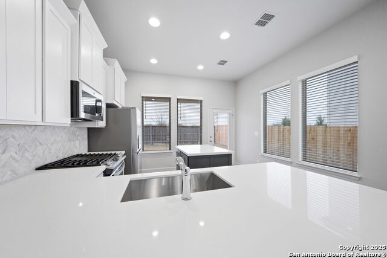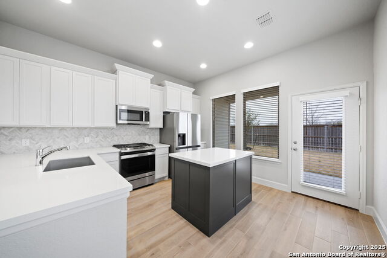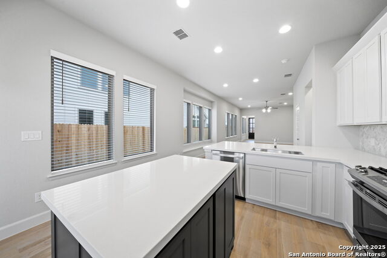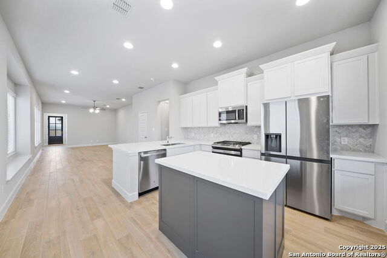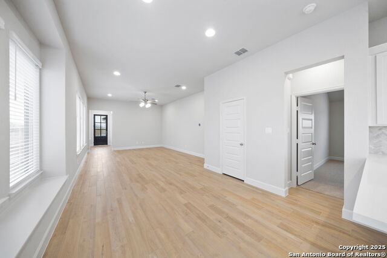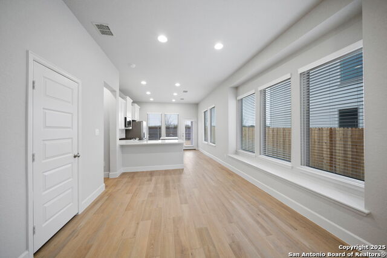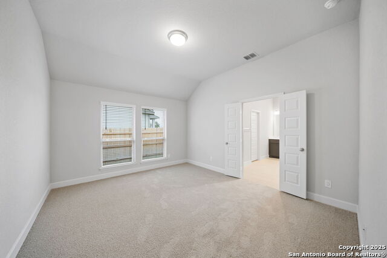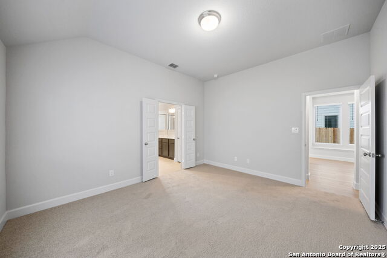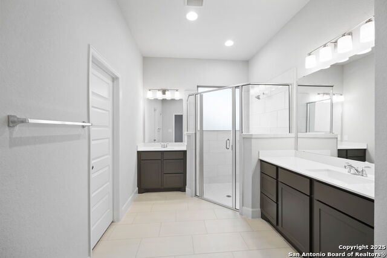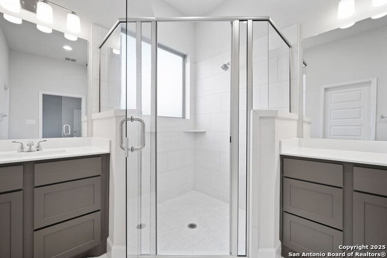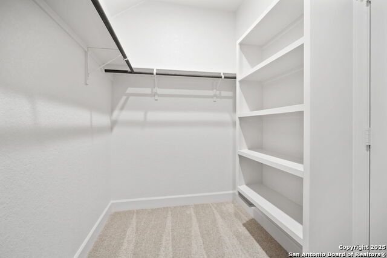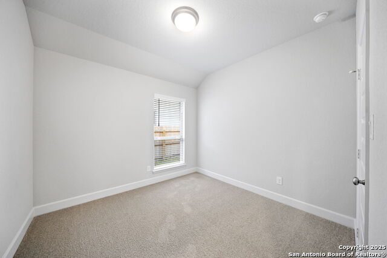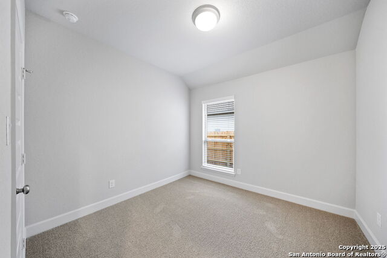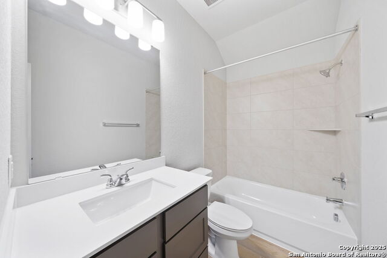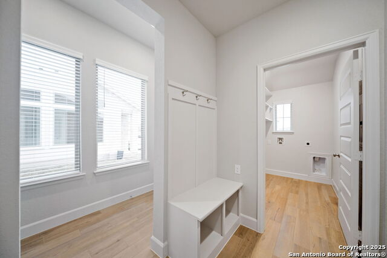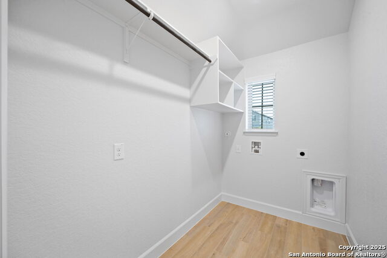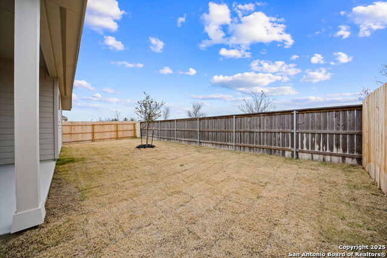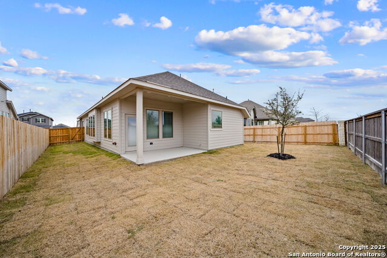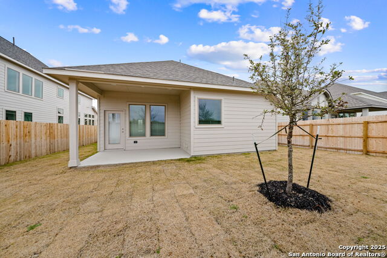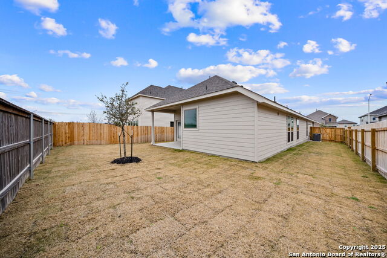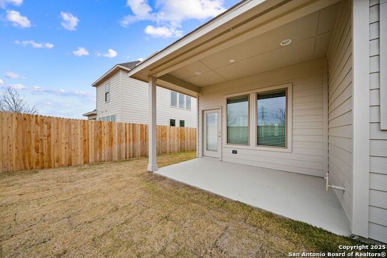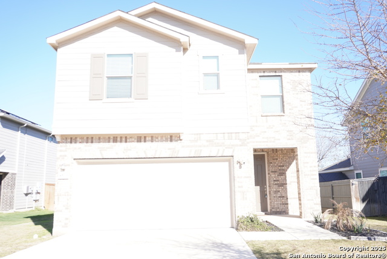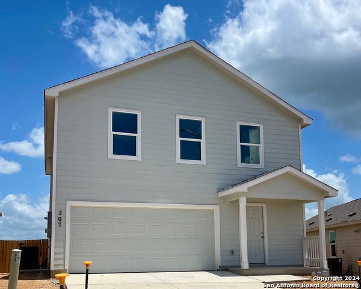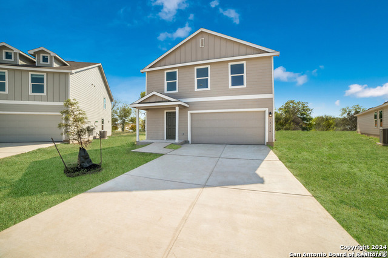4932 Park Cape, Schertz, TX 78124
Property Photos
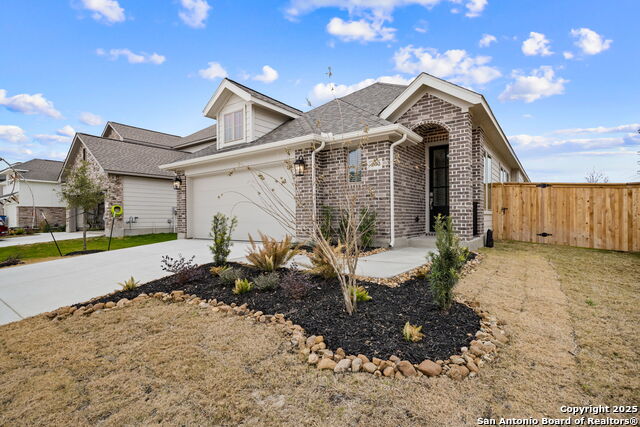
Would you like to sell your home before you purchase this one?
Priced at Only: $2,095
For more Information Call:
Address: 4932 Park Cape, Schertz, TX 78124
Property Location and Similar Properties
- MLS#: 1838676 ( Residential Rental )
- Street Address: 4932 Park Cape
- Viewed: 6
- Price: $2,095
- Price sqft: $1
- Waterfront: No
- Year Built: 2024
- Bldg sqft: 1650
- Bedrooms: 3
- Total Baths: 2
- Full Baths: 2
- Days On Market: 7
- Additional Information
- County: GUADALUPE
- City: Schertz
- Zipcode: 78124
- Subdivision: The Parklands
- District: Comal
- Elementary School: Comal
- Middle School: Danville
- High School: Davenport
- Provided by: Keller Williams City-View
- Contact: Jason Bridgman
- (210) 301-2081

- DMCA Notice
-
DescriptionWelcome to The Parklands! Conveniently located just minutes from I35 and a short commute to either 1604 or New Braunfels. This newly constructed property will not disappoint! This home features a stunning one story entry that opens into a spacious family room, dining area, and kitchen. A wall of windows in the family room provides an abundance of natural light. The kitchen includes a large corner walk in pantry and an island with built in seating. The primary suite, located on the main floor, is accessed through double doors and features a bath with dual vanities, a glass enclosed shower, and walk in closet. There are two additional spacious bedrooms and a full bathroom. The home is filled with natural light and plenty of closet space, with a covered patio offering a peaceful retreat outdoors. Schedule your showing today!!
Payment Calculator
- Principal & Interest -
- Property Tax $
- Home Insurance $
- HOA Fees $
- Monthly -
Features
Building and Construction
- Builder Name: Perry Homes
- Exterior Features: Brick, Stone/Rock, Siding, Cement Fiber
- Flooring: Carpeting, Ceramic Tile
- Foundation: Slab
- Kitchen Length: 14
- Roof: Composition
- Source Sqft: Appsl Dist
School Information
- Elementary School: Comal
- High School: Davenport
- Middle School: Danville Middle School
- School District: Comal
Garage and Parking
- Garage Parking: Two Car Garage, Attached
Eco-Communities
- Energy Efficiency: Tankless Water Heater, 16+ SEER AC, Programmable Thermostat, 12"+ Attic Insulation, Double Pane Windows, Energy Star Appliances, Radiant Barrier, Low E Windows, High Efficiency Water Heater
- Green Features: EF Irrigation Control
- Water/Sewer: Water System, Sewer System
Utilities
- Air Conditioning: One Central
- Fireplace: Not Applicable
- Heating Fuel: Natural Gas
- Heating: Central
- Utility Supplier Elec: GVEC
- Utility Supplier Gas: CenterPointe
- Utility Supplier Grbge: CityofScher
- Utility Supplier Water: Green Valley
- Window Coverings: All Remain
Amenities
- Common Area Amenities: Playground, Sports Court
Finance and Tax Information
- Application Fee: 75
- Max Num Of Months: 24
- Security Deposit: 2095
Rental Information
- Rent Includes: HOA Amenities
- Tenant Pays: Gas/Electric, Water/Sewer, Yard Maintenance, Garbage Pickup, Renters Insurance Required
Other Features
- Application Form: ONLINE
- Apply At: TRUASSETMANAGEMENT.COM
- Instdir: From I-35 North, take exit 180 toward Schwab Rd. Continue straight on I-35 Frontage Rd. Take a right on Eckardt Rd. Turn left on Parklands Way then take a left on Park Bluff. Take a right on Park Cape.
- Interior Features: One Living Area, Liv/Din Combo, Eat-In Kitchen, Island Kitchen, Walk-In Pantry, Utility Room Inside, 1st Floor Lvl/No Steps, High Ceilings, Open Floor Plan, Pull Down Storage, Cable TV Available, High Speed Internet, All Bedrooms Downstairs, Laundry Main Level, Laundry Room, Walk in Closets
- Legal Description: PARKLANDS #2-A BLOCK 10 LOT 9 0.14 AC
- Min Num Of Months: 12
- Miscellaneous: Broker-Manager
- Occupancy: Vacant
- Personal Checks Accepted: No
- Ph To Show: 210-222-2227
- Restrictions: Smoking Outside Only
- Salerent: For Rent
- Section 8 Qualified: No
- Style: One Story, Traditional
Owner Information
- Owner Lrealreb: No
Similar Properties
Nearby Subdivisions



