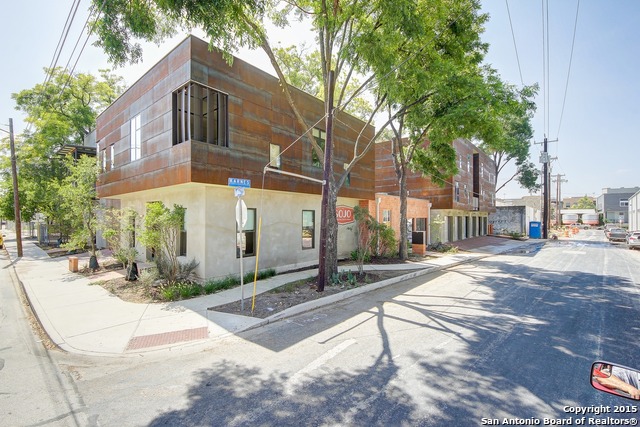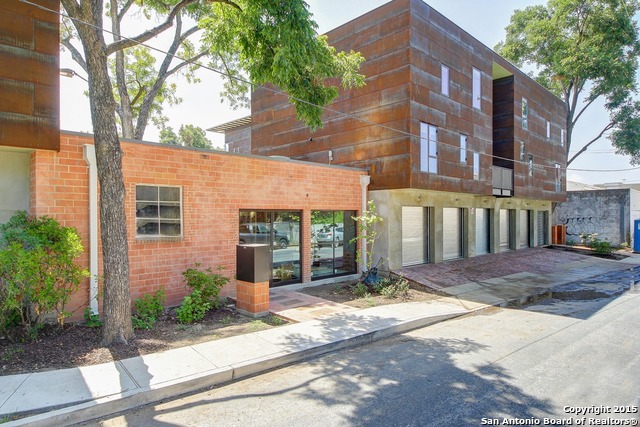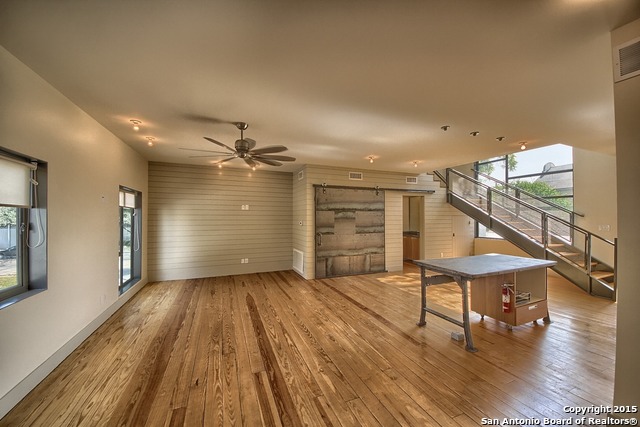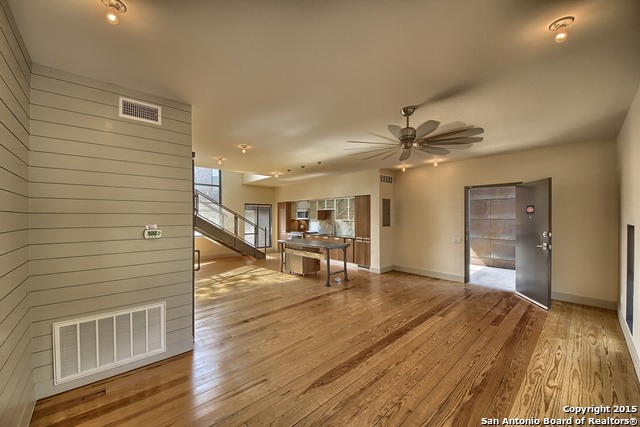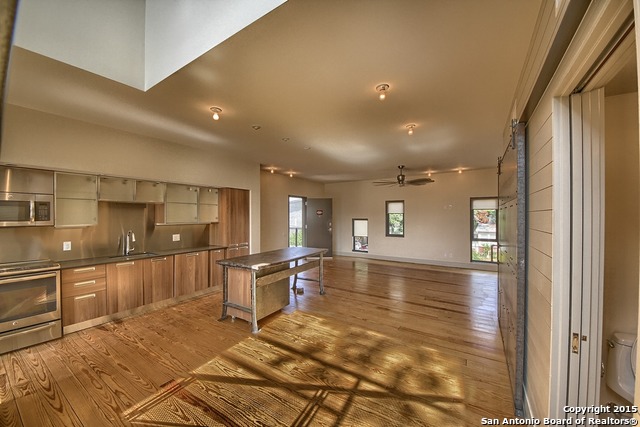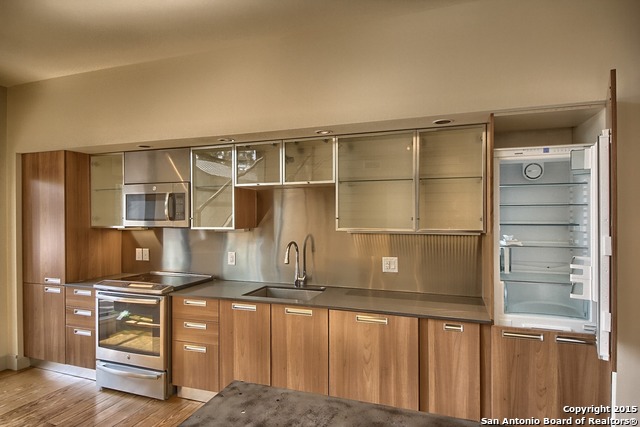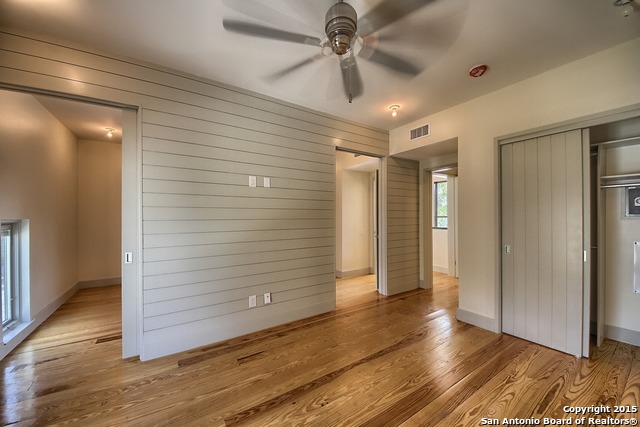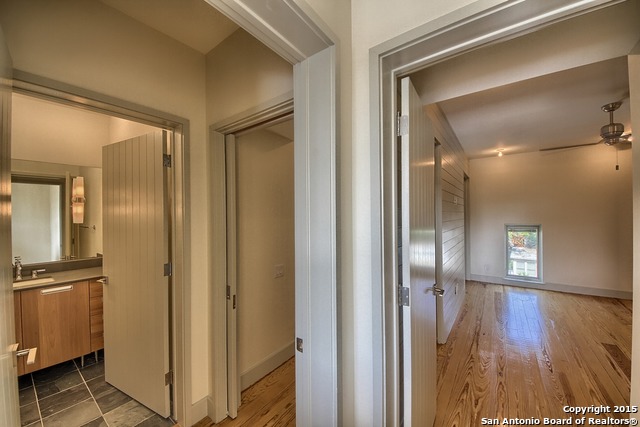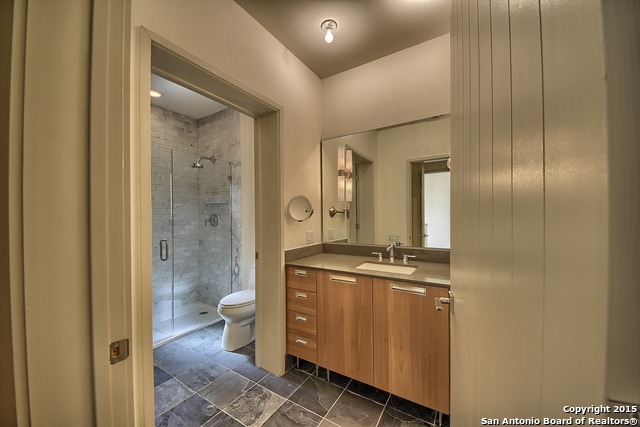302 Josephine St E 3201, San Antonio, TX 78215
Property Photos
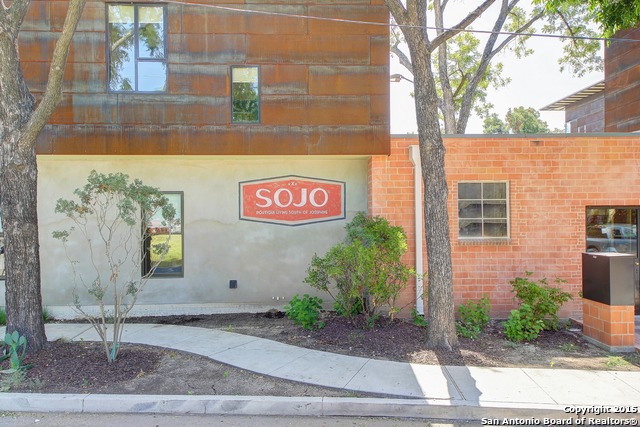
Would you like to sell your home before you purchase this one?
Priced at Only: $3,330
For more Information Call:
Address: 302 Josephine St E 3201, San Antonio, TX 78215
Property Location and Similar Properties
- MLS#: 1838650 ( Residential Rental )
- Street Address: 302 Josephine St E 3201
- Viewed: 1
- Price: $3,330
- Price sqft: $2
- Waterfront: No
- Year Built: 2015
- Bldg sqft: 1482
- Bedrooms: 2
- Total Baths: 2
- Full Baths: 1
- 1/2 Baths: 1
- Days On Market: 7
- Additional Information
- County: BEXAR
- City: San Antonio
- Zipcode: 78215
- Subdivision: Sojo Condos
- District: San Antonio I.S.D.
- Elementary School: Hawthorne
- Middle School: Mark Twain
- High School: Edison
- Provided by: Tracy Hammer
- Contact: Tracy Hammer
- (210) 269-1634

- DMCA Notice
-
Description10 foot ceilings;wood floors;galley kitchen;scavolini italian cabinets w/ frosted glass; built in lieberhar refrigerators w ice maker;built in ge dishwashers; slide in induction range and oven w/ warming drwr;ge microwave/ convection oven/vent hood; industrial kitchen island with storage;stackable w/d connections; carrera tile marble showers with glass doors;flat panel ready; usb ports; carport 1space with storage 4x10; controlled acc, built in safe; half guest bath; private balcony, one car garage ;
Payment Calculator
- Principal & Interest -
- Property Tax $
- Home Insurance $
- HOA Fees $
- Monthly -
Features
Building and Construction
- Apprx Age: 10
- Builder Name: Stanley Hammer & Co
- Exterior Features: Masonry/Steel, Steel Frame, Metal Structure
- Flooring: Wood
- Foundation: Slab
- Kitchen Length: 15
- Roof: Metal
- Source Sqft: Bldr Plans
School Information
- Elementary School: Hawthorne
- High School: Edison
- Middle School: Mark Twain
- School District: San Antonio I.S.D.
Garage and Parking
- Garage Parking: One Car Garage
Eco-Communities
- Energy Efficiency: Double Pane Windows, Variable Speed HVAC, Energy Star Appliances, Radiant Barrier, Low E Windows, High Efficiency Water Heater, Cellulose Insulation, Ceiling Fans
- Green Features: Drought Tolerant Plants, Low Flow Commode, Low Flow Fixture, EF Irrigation Control
- Water/Sewer: Water System
Utilities
- Air Conditioning: One Central
- Fireplace: Not Applicable
- Heating Fuel: Electric
- Heating: Central
- Security: Pre-Wired
- Utility Supplier Elec: CPS
- Window Coverings: All Remain
Amenities
- Common Area Amenities: Extra Storage, Near Shopping
Finance and Tax Information
- Application Fee: 50
- Max Num Of Months: 12
- Pet Deposit: 300
- Security Deposit: 1000
Rental Information
- Rent Includes: Water/Sewer, Yard Maintenance, Garbage Pickup, Parking, Pest Control, Property Tax, Repairs, Other
- Tenant Pays: Gas/Electric
Other Features
- Application Form: SAAA
- Apply At: PROPERTY MANAGER
- Instdir: Karnes/ E Josephine St.
- Interior Features: One Living Area, Liv/Din Combo, Utility Room Inside, High Ceilings, Open Floor Plan, Laundry in Closet
- Legal Description: NCB 975 BLK 18 LOT 14 (SOJO CONDOMINIUMS)
- Min Num Of Months: 12
- Miscellaneous: Owner-Manager, Broker-Manager, City Bus, Cluster Mail Box
- Occupancy: Vacant
- Personal Checks Accepted: Yes
- Ph To Show: 210-687-4431
- Restrictions: Smoking Outside Only
- Salerent: For Rent
- Section 8 Qualified: No
- Style: Two Story, Other
- Unit Number: 3201
Owner Information
- Owner Lrealreb: Yes



