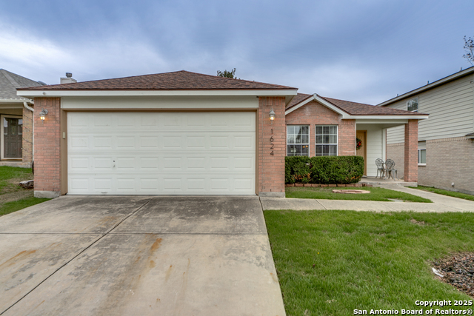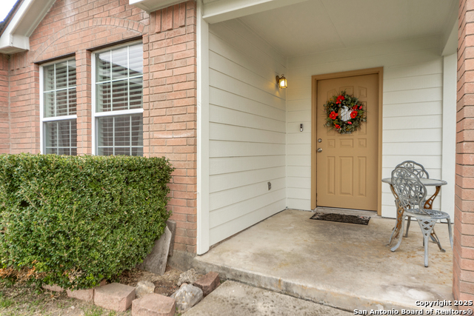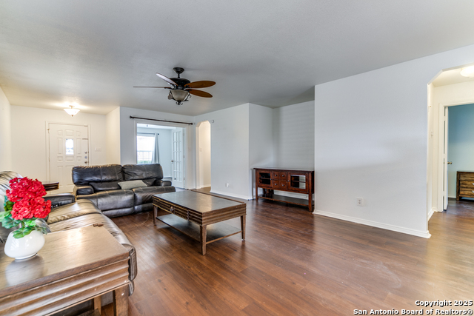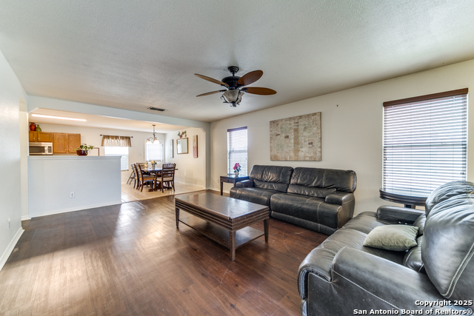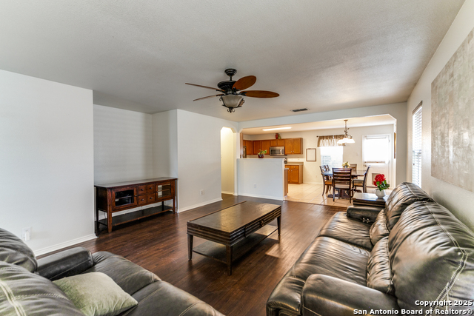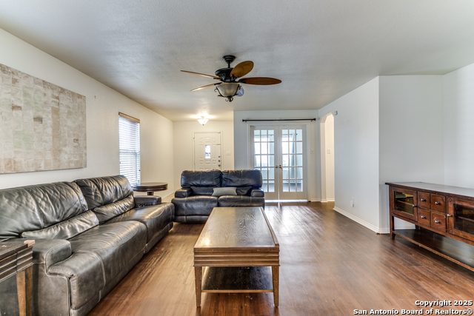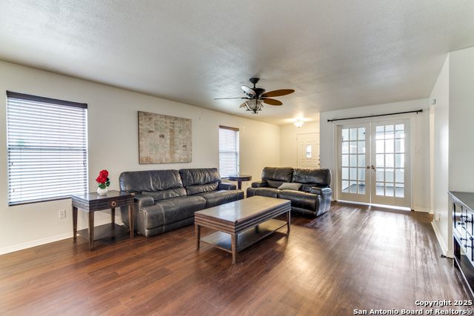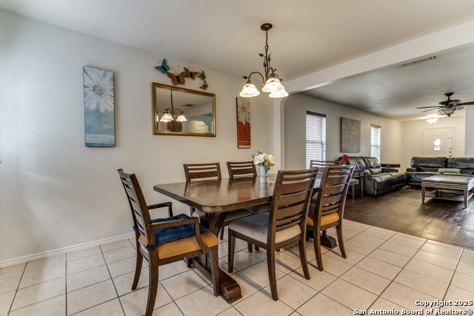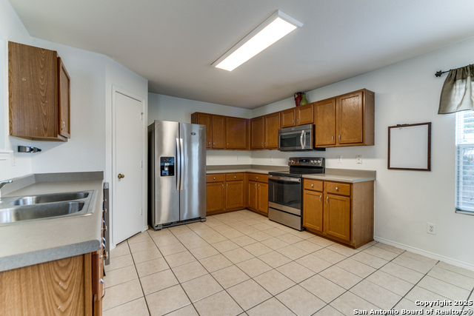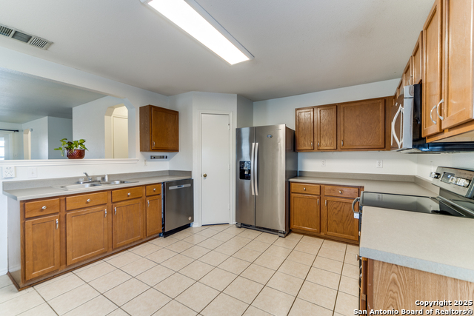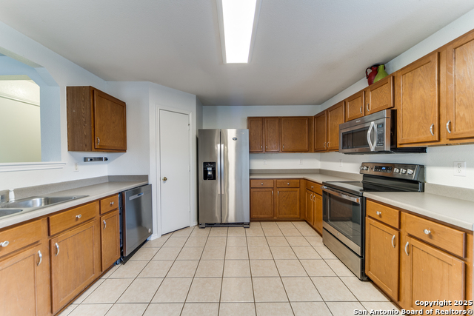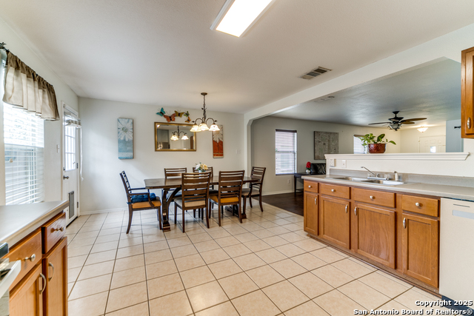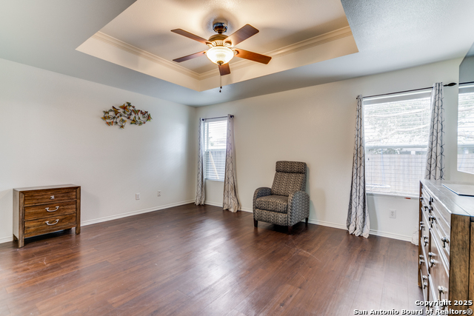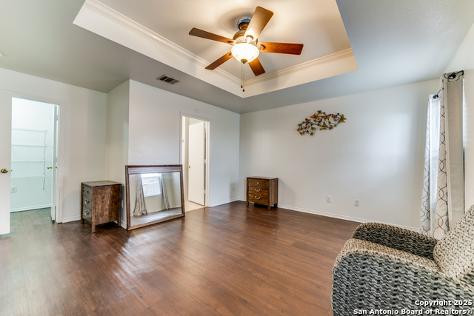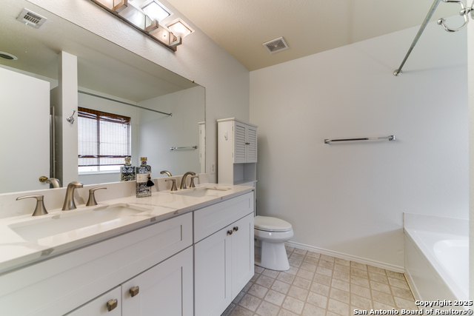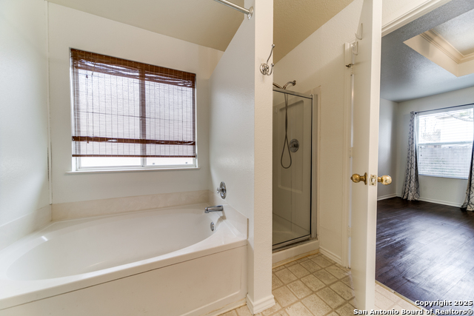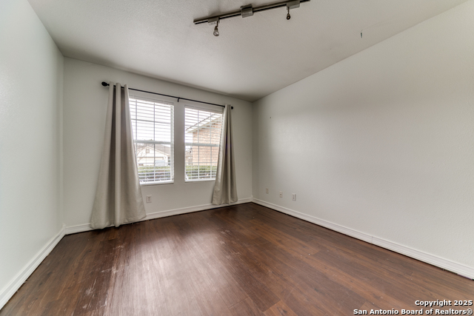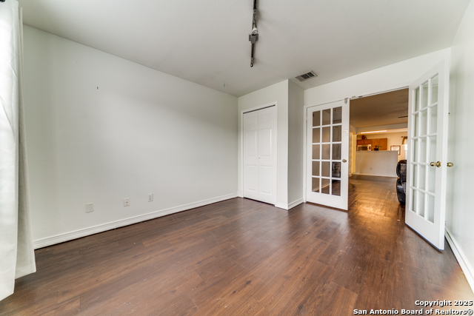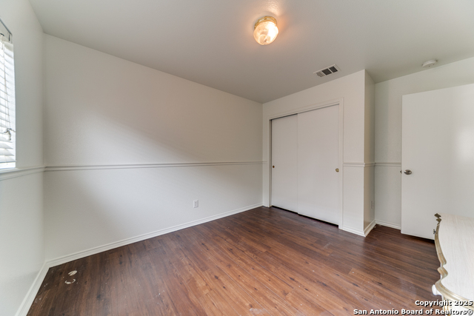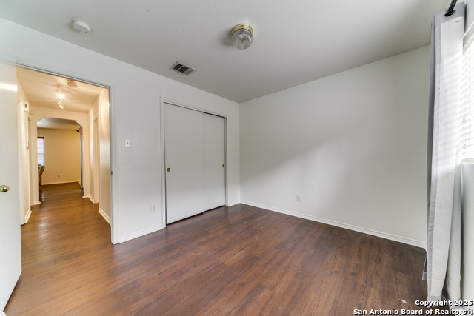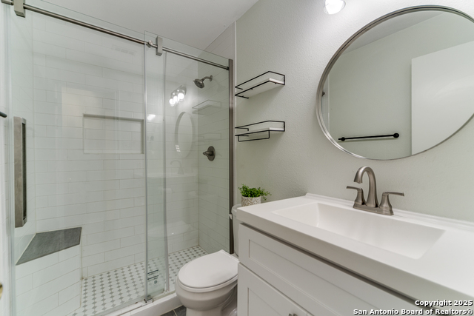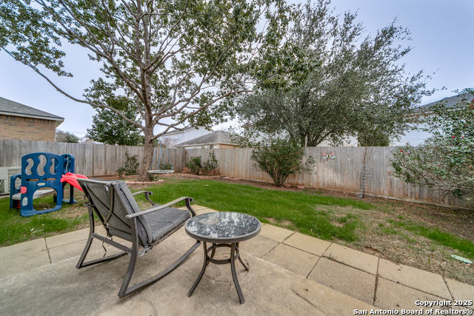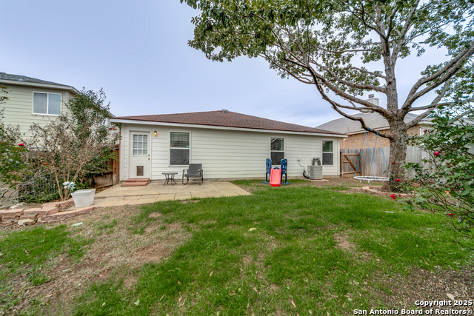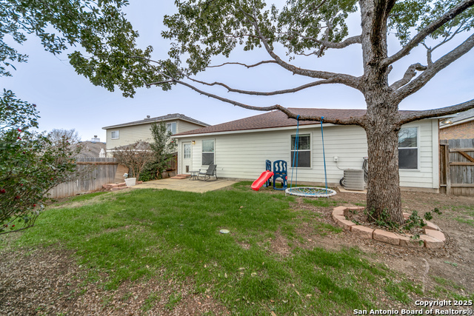1624 Spice Spring, San Antonio, TX 78260
Property Photos
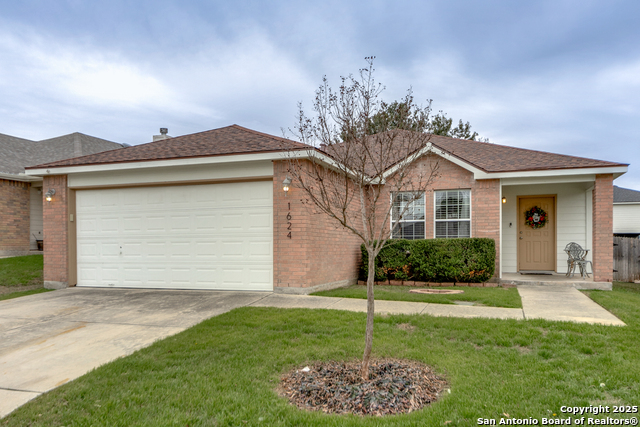
Would you like to sell your home before you purchase this one?
Priced at Only: $320,000
For more Information Call:
Address: 1624 Spice Spring, San Antonio, TX 78260
Property Location and Similar Properties
- MLS#: 1838640 ( Single Residential )
- Street Address: 1624 Spice Spring
- Viewed: 9
- Price: $320,000
- Price sqft: $186
- Waterfront: No
- Year Built: 2004
- Bldg sqft: 1716
- Bedrooms: 4
- Total Baths: 18
- Full Baths: 10
- 1/2 Baths: 8
- Garage / Parking Spaces: 2
- Days On Market: 14
- Additional Information
- County: BEXAR
- City: San Antonio
- Zipcode: 78260
- Subdivision: Bluffs Of Lookout Canyon
- District: Comal
- Elementary School: Specht
- Middle School: Pieper Ranch
- High School: Smiton Valley
- Provided by: Century 21 The Hills Realty
- Contact: Tonya Weisinger
- (210) 838-1901

- DMCA Notice
-
DescriptionCharming, Upgraded Home in Family Friendly Neighborhood This beautifully updated home boasts a range of modern upgrades, offering comfort and convenience in every corner. A brand new roof (with transferable warranty) ensures peace of mind, while a newly installed water heater (Nov 2024) adds to the home's reliability. The kitchen is a chef's dream with stainless steel appliances, ample counter space, and plenty of room for a center island, making it perfect for cooking and entertaining. Newer additions include a dishwasher, stove, and a fully updated secondary bathroom, with the master bathroom featuring a partially updated design and a newly installed double vanity with sleek quartz countertops. The interior has been freshly painted, both inside and out, and features durable vinyl and ceramic tile flooring throughout NO carpet! The open floor plan flows seamlessly, with a spacious living and dining area that leads into the kitchen. The large primary bedroom includes a walk in closet for all your storage needs. Step outside into the backyard, where you'll find a recently professionally trimmed mature tree, as well as an orange tree and additional greenery, creating a peaceful, private retreat. Located in a fantastic family friendly neighborhood, this home is within walking distance to a highly rated elementary school, making morning drop offs a breeze. Additionally, you're just a short walk from a fantastic park, playground, and recreational amenities, including a huge community pool, tennis and pickleball courts, volleyball, and soccer fields. With shopping, dining, and entertainment nearby, this home truly offers the best of both comfort and location. Plus, enjoy quick access to the newly completed HWY 281 for easy commuting. This home is move in ready and offers everything you need for modern living in an ideal location schedule your tour today!
Payment Calculator
- Principal & Interest -
- Property Tax $
- Home Insurance $
- HOA Fees $
- Monthly -
Features
Building and Construction
- Apprx Age: 21
- Builder Name: CENTEX
- Construction: Pre-Owned
- Exterior Features: Brick, Siding
- Floor: Ceramic Tile, Laminate
- Foundation: Slab
- Kitchen Length: 21
- Roof: Composition
- Source Sqft: Appsl Dist
School Information
- Elementary School: Specht
- High School: Smithson Valley
- Middle School: Pieper Ranch
- School District: Comal
Garage and Parking
- Garage Parking: Two Car Garage
Eco-Communities
- Water/Sewer: City
Utilities
- Air Conditioning: One Central
- Fireplace: Not Applicable
- Heating Fuel: Electric
- Heating: Central
- Recent Rehab: Yes
- Window Coverings: All Remain
Amenities
- Neighborhood Amenities: Pool, Tennis, Clubhouse, Park/Playground, Jogging Trails, Sports Court, BBQ/Grill, Basketball Court, Volleyball Court, Other - See Remarks
Finance and Tax Information
- Home Owners Association Fee 2: 370
- Home Owners Association Fee: 209
- Home Owners Association Frequency: Annually
- Home Owners Association Mandatory: Mandatory
- Home Owners Association Name: BLUFFS OF LOOKOUT CANYON HOA
- Home Owners Association Name2: LOOKOUT CANYON PROPERTY OWNERS ASSOCIATION
- Home Owners Association Payment Frequency 2: Annually
- Total Tax: 4000
Other Features
- Contract: Exclusive Right To Sell
- Instdir: HWY 281/OVERLOOK PARKWAY
- Interior Features: Two Living Area, Eat-In Kitchen, Walk-In Pantry, Study/Library, 1st Floor Lvl/No Steps, Open Floor Plan, Cable TV Available, High Speed Internet, Laundry Room, Walk in Closets, Attic - Access only
- Legal Desc Lot: 12
- Legal Description: CB 4865E BLK 9 LOT 12 OLIVER RANCH UT-2 PH II
- Occupancy: Vacant
- Ph To Show: SHOWING TIME
- Possession: Closing/Funding
- Style: One Story
Owner Information
- Owner Lrealreb: Yes
Nearby Subdivisions
Bavarian Hills
Bluffs Of Lookout Canyon
Boulders At Canyon Springs
Canyon Springs
Canyon Springs Trails Ne
Clementson Ranch
Crossing At Lookout Cany
Deer Creek
Enchanted Oaks/heights S
Enclave At Canyon Springs
Estancia
Estancia Ranch
Hastings Ridge At Kinder Ranch
Heights At Stone Oak
Highland Estates
Kinder Ranch
Lakeside At Canyon Springs
Links At Canyon Springs
Lookout Canyon
Lookout Canyon Creek
Mesa Del Norte
Oak Moss North
Oliver Ranch
Panther Creek At Stone O
Panther Creek Ne
Preserve At Sterling Ridge
Promontory Heights
Promontory Reserve
Prospect Creek At Kinder Ranch
Ridge At Canyon Springs
Ridge At Lookout Canyon
Ridge Of Silverado Hills
Royal Oaks Estates
San Miguel At Canyon Springs
Silver Hills
Silverado Hills
Sterling Ridge
Stone Oak Villas
Summerglen
Sunday Creek At Kinder Ranch
Terra Bella
The Estates At Kinder Ranch
The Forest At Stone Oak
The Heights
The Preserve Of Sterling Ridge
The Reserves@ The Heights Of S
The Ridge
The Ridge At Lookout Canyon
The Summit At Canyon Springs
The Summit At Sterling Ridge
Timber Oaks North
Timberwood Park
Toll Brothers At Kinder Ranch
Tuscany Heights
Valencia
Valencia Terrace
Villas At Canyon Springs
Villas Of Silverado Hills
Vista Bella
Waterford Heights
Waters At Canyon Springs
Wilderness Pointe
Willis Ranch
Woodland Hills
Woodland Hills North



