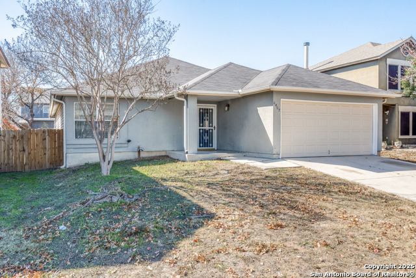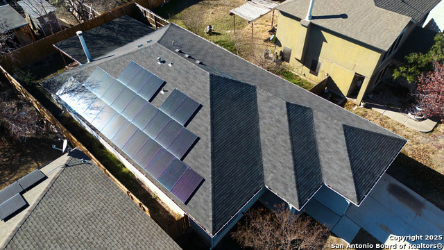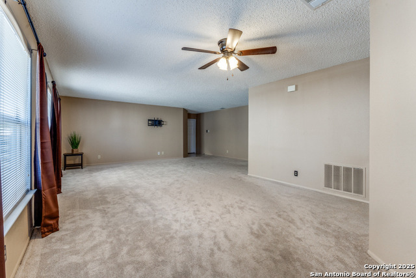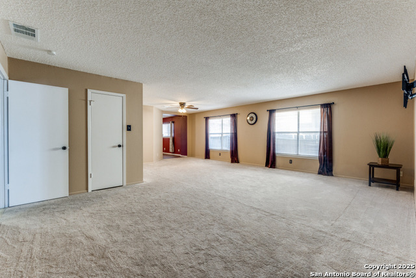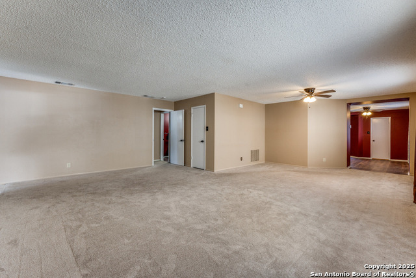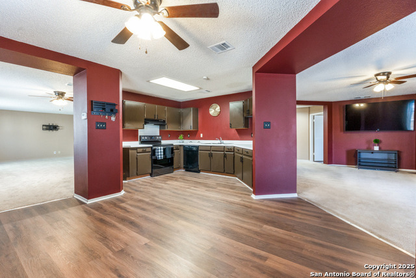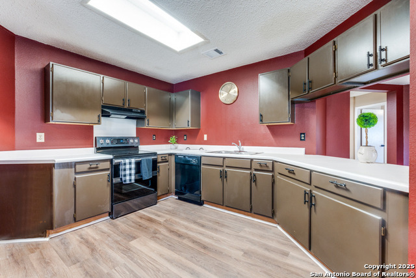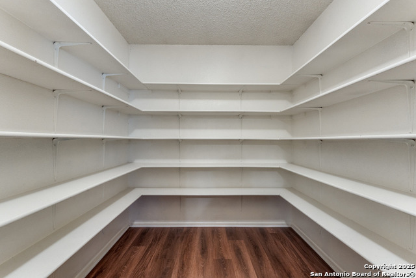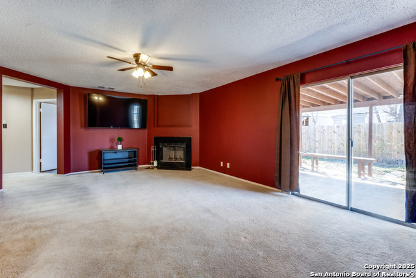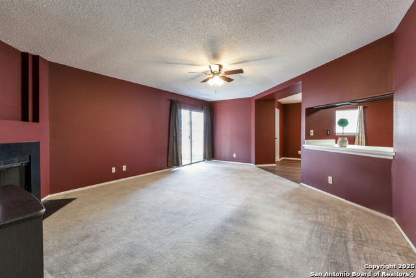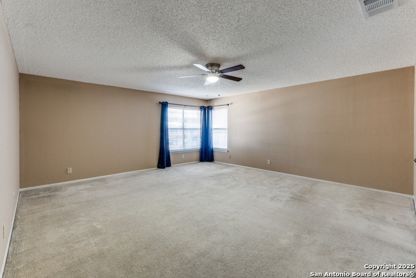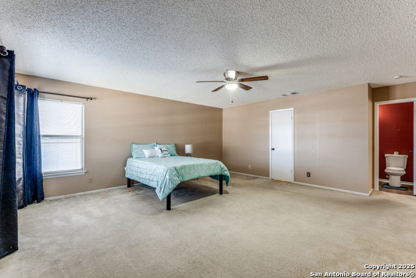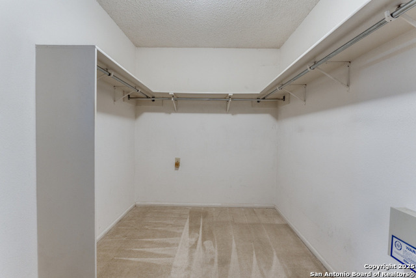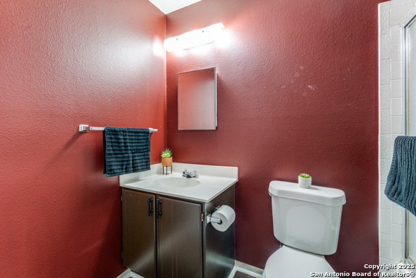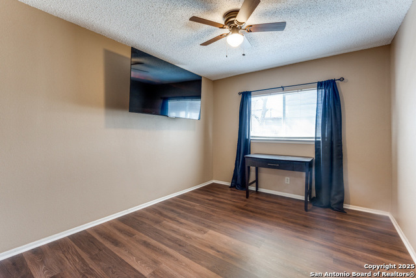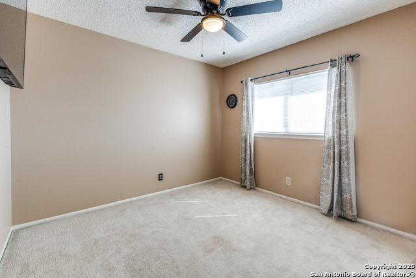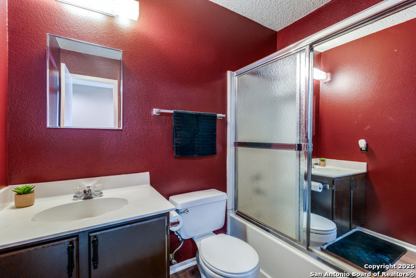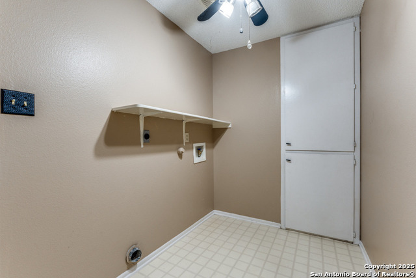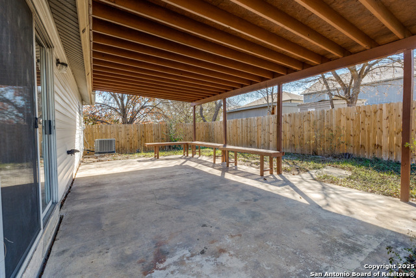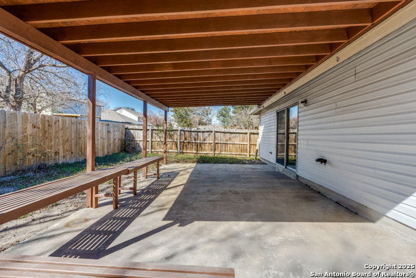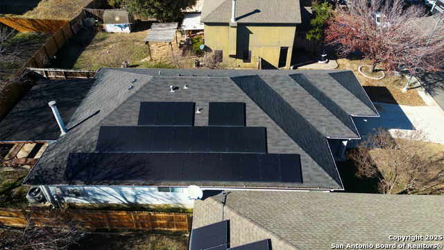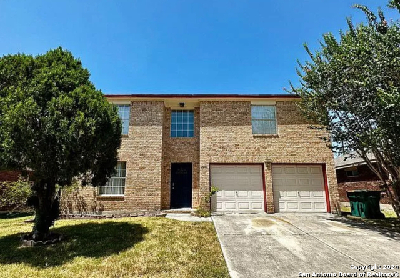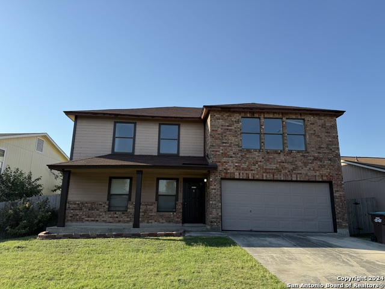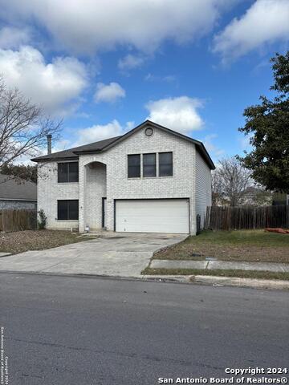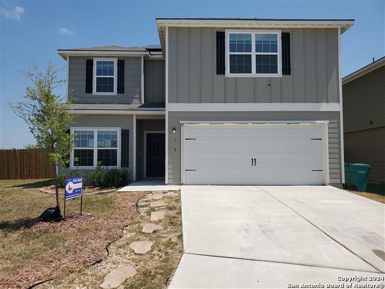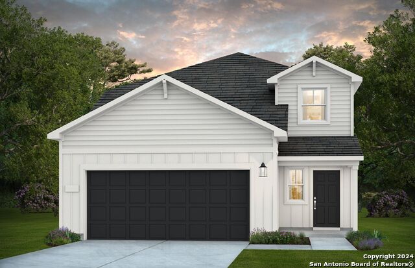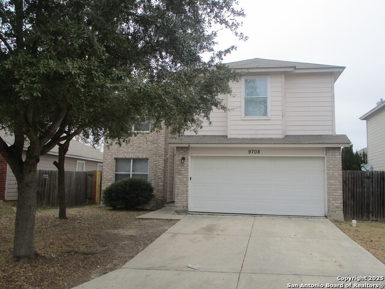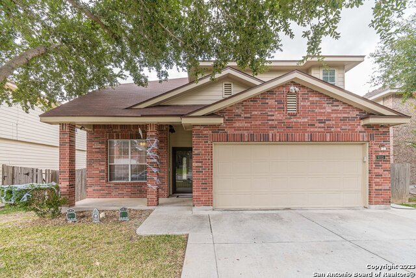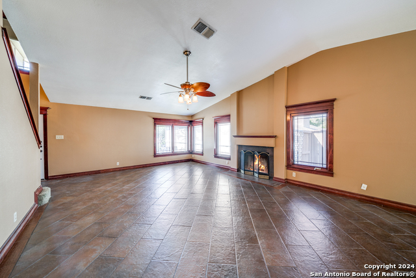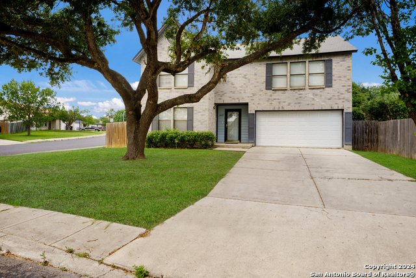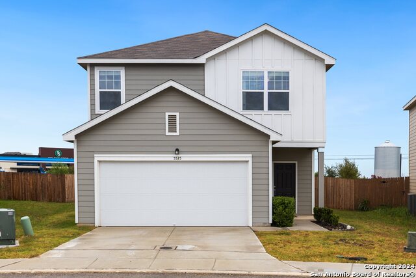6402 Beech Trail, Converse, TX 78109
Property Photos
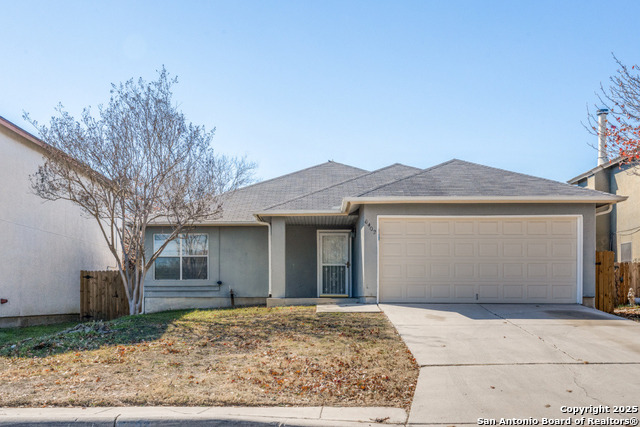
Would you like to sell your home before you purchase this one?
Priced at Only: $254,900
For more Information Call:
Address: 6402 Beech Trail, Converse, TX 78109
Property Location and Similar Properties
- MLS#: 1838600 ( Single Residential )
- Street Address: 6402 Beech Trail
- Viewed: 1
- Price: $254,900
- Price sqft: $117
- Waterfront: No
- Year Built: 1994
- Bldg sqft: 2187
- Bedrooms: 3
- Total Baths: 2
- Full Baths: 2
- Garage / Parking Spaces: 2
- Days On Market: 7
- Additional Information
- County: BEXAR
- City: Converse
- Zipcode: 78109
- Subdivision: Meadow Brook
- District: Judson
- Elementary School: Elolf
- Middle School: Woodlake
- High School: Judson
- Provided by: Real
- Contact: Crystal Lucas
- (210) 857-5636

- DMCA Notice
-
DescriptionWelcome to this beautiful, one story home in a quiet and friendly neighborhood, where comfort, convenience, and energy efficiency come together to create the perfect living space. With an open floor plan and plenty of room to spread out, this home is ideal for families, entertainers, or anyone who loves spacious, versatile living! This home features two separate living areas a cozy living room and a spacious family room giving you the flexibility to design your space however you like. Whether you need a formal sitting area, a home office, or a game room, this home provides endless possibilities. The kitchen has a huge walk in pantry that offers plenty of storage for food, small appliances, and kitchen essentials. Step outside to a large, covered patio, perfect for hosting summer BBQs. *Say goodbye to high electricity bills!* This home is equipped with a fully PAID OFF 26 panel solar array that keeps your energy costs remarkably low. The system is only a few years old and functions extremely efficiently, making this home an excellent choice for those looking to save money and live sustainably. (Check out the attached listing of past energy bills to see the savings for yourself!) The master suite is a true retreat, featuring a walk in closet that provides ample space for your wardrobe and storage needs. If you have school aged children, you'll love the prime location right across the street from an elementary school. No more stressful commutes just an easy walk to and from school! This home is also conveniently located just minutes from shopping centers, grocery stores, dining options, and everyday essentials, ensuring that everything you need is within easy reach. This spacious, energy efficient home is a rare find and won't stay on the market for long! Schedule your private tour today and make this incredible home yours!
Payment Calculator
- Principal & Interest -
- Property Tax $
- Home Insurance $
- HOA Fees $
- Monthly -
Features
Building and Construction
- Apprx Age: 31
- Builder Name: N/A
- Construction: Pre-Owned
- Exterior Features: Brick, Stucco, Siding
- Floor: Carpeting, Ceramic Tile, Vinyl
- Foundation: Slab
- Kitchen Length: 17
- Roof: Composition
- Source Sqft: Appsl Dist
School Information
- Elementary School: Elolf
- High School: Judson
- Middle School: Woodlake
- School District: Judson
Garage and Parking
- Garage Parking: Two Car Garage
Eco-Communities
- Energy Efficiency: Ceiling Fans
- Green Features: Solar Panels
- Water/Sewer: Water System, Sewer System, City
Utilities
- Air Conditioning: One Central
- Fireplace: One
- Heating Fuel: Electric
- Heating: Central
- Recent Rehab: No
- Window Coverings: Some Remain
Amenities
- Neighborhood Amenities: Clubhouse, Park/Playground, Jogging Trails, Sports Court
Finance and Tax Information
- Home Owners Association Fee: 200
- Home Owners Association Frequency: Annually
- Home Owners Association Mandatory: Mandatory
- Home Owners Association Name: WILDWOOD MANAGEMENT
- Total Tax: 5134.05
Other Features
- Block: 16
- Contract: Exclusive Right To Sell
- Instdir: TX-1604 Loop/E Charles William Anderson Loop/E Loop 1604 N, Take the exit toward FM 78/Randolph Air Force Base/Converse, Turn left onto FM78 W/Farm-To-Market Rd 78 W, Continue straight onto John E Peterson Blvd/Old Seguin Rd, Turn
- Interior Features: Two Living Area, Eat-In Kitchen, Walk-In Pantry, Utility Room Inside, Secondary Bedroom Down, Cable TV Available, High Speed Internet, All Bedrooms Downstairs, Laundry Main Level, Walk in Closets
- Legal Desc Lot: 39
- Legal Description: CB 5080G BLK 16 LOT 39 (VENTURA SUBD UT-22)
- Ph To Show: 2102222227
- Possession: Closing/Funding
- Style: One Story
Owner Information
- Owner Lrealreb: No
Similar Properties
Nearby Subdivisions
Abbott Estates
Ackerman Gardens Unit-2
Astoria Place
Autumn Run
Avenida
Bridgehaven
Caledonian
Catalina
Cimarron
Cimarron Ii (jd)
Cimarron Ii Jd
Cimarron Jd
Cimarron Landing
Cimarron Trails
Cimarron Valley
Cobalt Canyon
Converse Heights
Converse Hill
Converse Hills
Copperfield
Dover
Dover Subdivision
Escondido Creek
Escondido Meadows
Escondido North
Escondido/parc At
Fair Meadows
Flora Meadows
Gardens Of Converse
Glenloch Farms
Graytown
Green Rd/abbott Rd West
Hanover Cove
Hightop Ridge
Horizon Point
Horizon Point-premeir Plus
Horizon Pointe
Judson Valley Subd
Katzer Ranch
Kendall Brook
Kendall Brook Unit 1b
Key Largo
Knox Ridge
Lake Aire
Lakeaire
Liberte
Loma Alta
Loma Alta Estates
Loma Vista
Macarthur Park
Meadow Brook
Meadow Ridge
Meadows Of Copperfield
Millers Point
Millican Grove
Miramar
Miramar Unit 1
Northampton
Notting Hill
Out Of Sa/bexar Co.
Out/converse
Paloma
Paloma Park
Paloma Subd
Paloma Unit 5a
Placid Park
Placid Park Area (jd)
Quail Ridge
Randolph Crossing
Randolph Crossing (ec)
Randolph Valley
Rolling Creek
Rose Valley
Sage Meadows Ut-1
Santa Clara
Savannah Place
Savannah Place Unit 1
Savannah Place Ut-2
Scucisd/judson Rural Developme
Silverton Valley
Sky View
Skyview
Summerhill
The Landing At Kitty Hawk
The Wilder
Ventura
Vista
Vista Real
Willow View Unit 1
Windfield
Windfield Unit1
Winterfell



