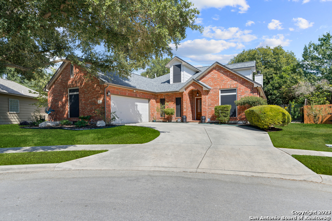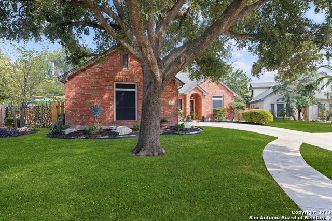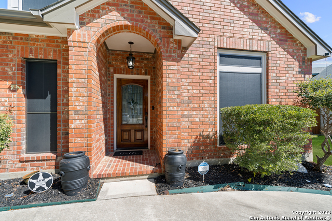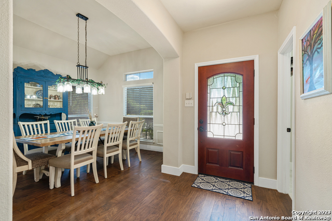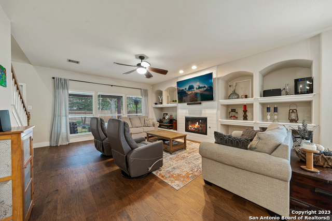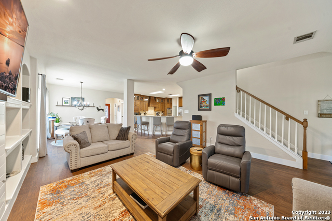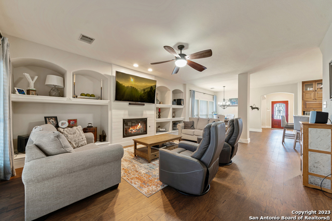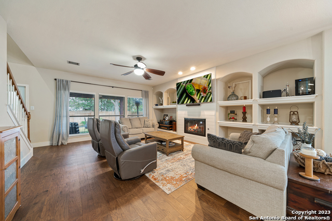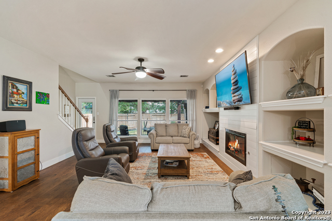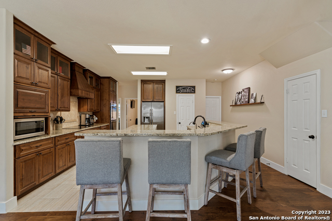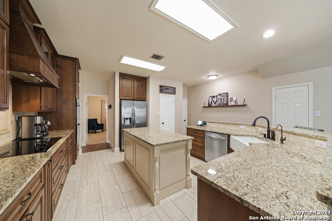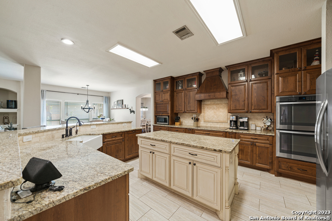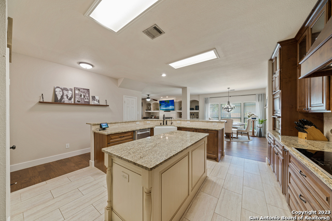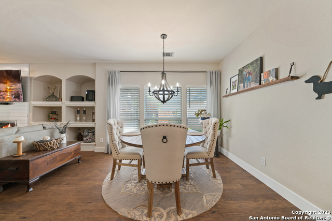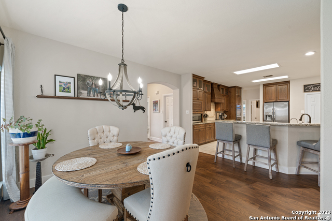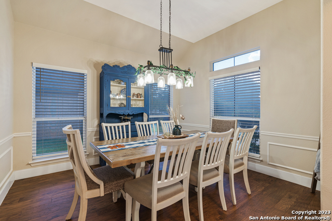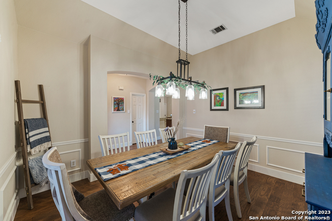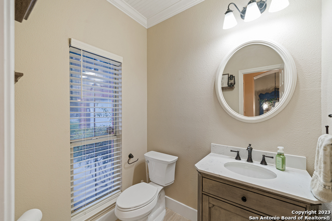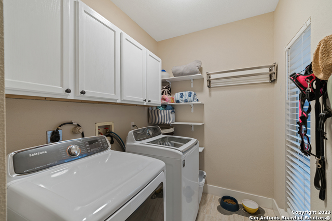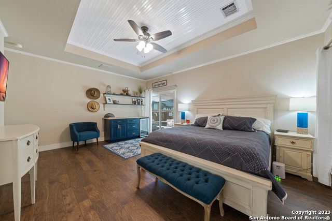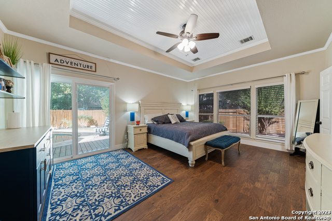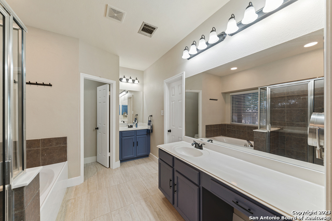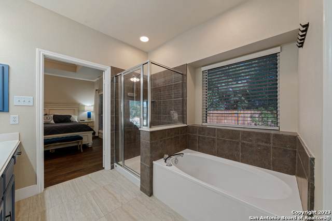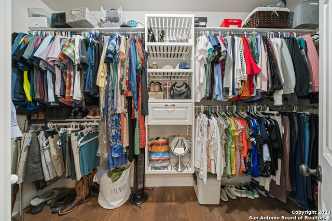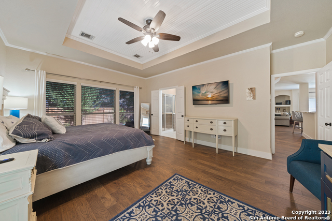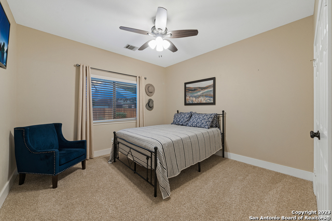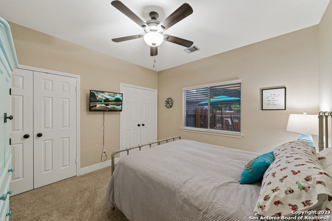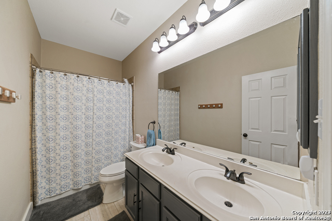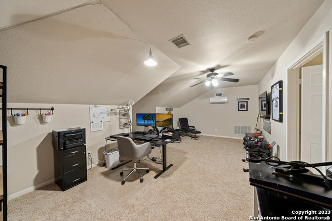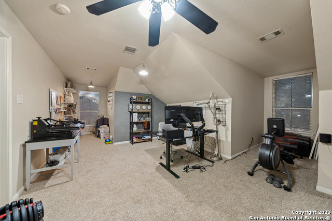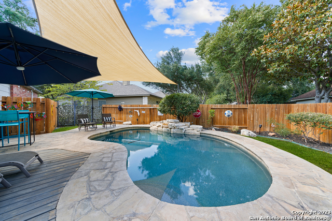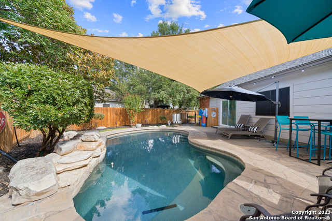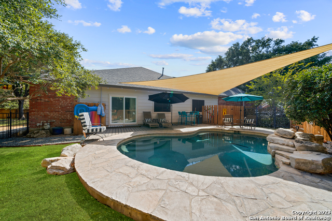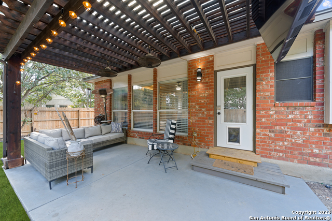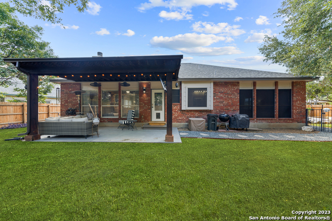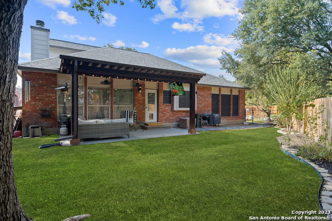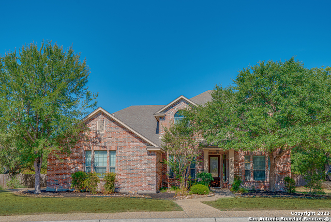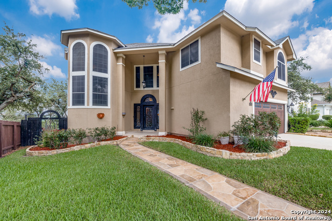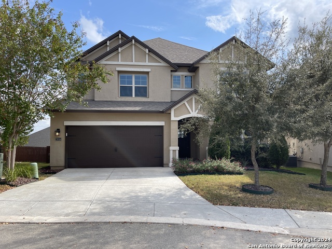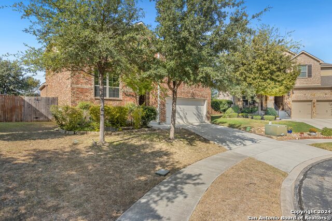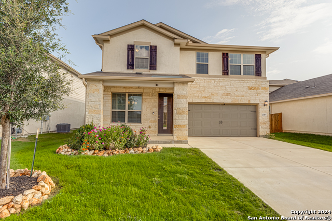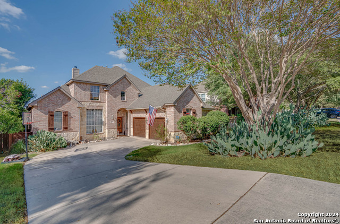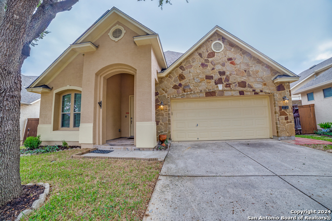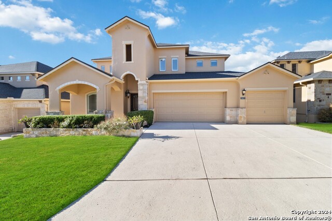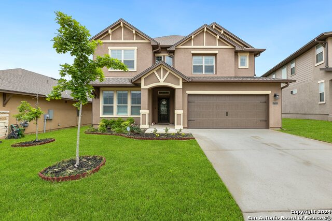18006 Cerca Rojo Dr, San Antonio, TX 78259
Property Photos
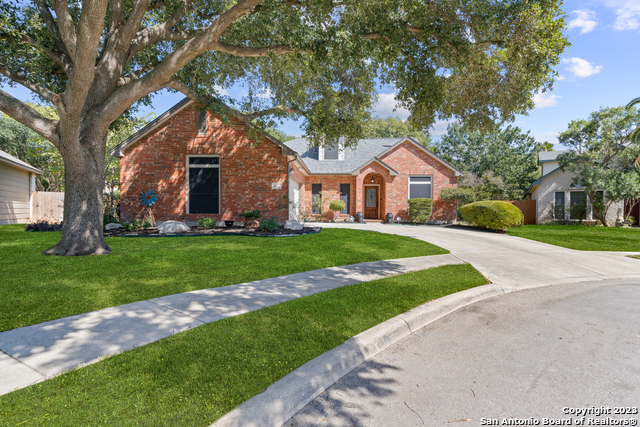
Would you like to sell your home before you purchase this one?
Priced at Only: $534,900
For more Information Call:
Address: 18006 Cerca Rojo Dr, San Antonio, TX 78259
Property Location and Similar Properties
- MLS#: 1838557 ( Single Residential )
- Street Address: 18006 Cerca Rojo Dr
- Viewed: 3
- Price: $534,900
- Price sqft: $205
- Waterfront: No
- Year Built: 1999
- Bldg sqft: 2614
- Bedrooms: 3
- Total Baths: 3
- Full Baths: 2
- 1/2 Baths: 1
- Garage / Parking Spaces: 2
- Days On Market: 7
- Additional Information
- County: BEXAR
- City: San Antonio
- Zipcode: 78259
- Subdivision: Redland Heights
- District: North East I.S.D
- Elementary School: Bulverde
- Middle School: Tejeda
- High School: Johnson
- Provided by: Global Realty Group
- Contact: James Ynclan
- (210) 771-5872

- DMCA Notice
-
DescriptionUnveiling Your Dream Home in a Gated Community! Welcome to your future oasis, where modern luxury meets farmhouse charm. Nestled at the end of a peaceful cul de sac in an exclusive gated community, this 1.5 story, 3 bedroom, 2.5 bathroom with a game room/office up gem is the epitome of elegant living. Prepare to be captivated by the stunning features this home has to offer. Key Features: **Spacious & Elegant**: This 1.5 story layout exudes modern farmhouse elegance with its open floor plan and beautiful wood and tile flooring throughout the main areas. **Chef's Dream Kitchen**: The heart of this home is undoubtedly the chef's kitchen. Custom cabinets, a double oven, and sleek countertops make this space perfect for culinary enthusiasts. **Relaxation Retreat**: Step outside to your own paradise! Enjoy your Keith Zars' in ground pool with a soothing waterfall, a back patio shaded by a pergola, and an artificial turfed area for year round outdoor fun. **Dual Backyards**: Yes, you read that correctly! This unique property boasts not one, but two spacious backyards, giving you endless options for outdoor activities and landscaping. **Effortless Entertaining**: The open floor plan effortlessly connects the kitchen, living area, and dining space, making it an entertainer's dream. **Upgraded Garage**: The garage is a car enthusiast's dream with epoxy flooring and fresh paint. **Energy Efficient**: Enjoy a comfortable living environment with a new A/C system installed in 2021, solar screens, water softener, reverse osmosis system, and new fixtures throughout the home.
Payment Calculator
- Principal & Interest -
- Property Tax $
- Home Insurance $
- HOA Fees $
- Monthly -
Features
Building and Construction
- Apprx Age: 26
- Builder Name: Medallion
- Construction: Pre-Owned
- Exterior Features: Brick, Wood, Cement Fiber
- Floor: Carpeting, Ceramic Tile, Wood
- Foundation: Slab
- Kitchen Length: 16
- Other Structures: Pergola
- Roof: Heavy Composition
- Source Sqft: Appsl Dist
Land Information
- Lot Description: Cul-de-Sac/Dead End
- Lot Improvements: Street Paved, Curbs, Street Gutters, Sidewalks, Streetlights, Fire Hydrant w/in 500', Asphalt, City Street
School Information
- Elementary School: Bulverde
- High School: Johnson
- Middle School: Tejeda
- School District: North East I.S.D
Garage and Parking
- Garage Parking: Two Car Garage
Eco-Communities
- Water/Sewer: Water System, Sewer System, City
Utilities
- Air Conditioning: One Central, Other
- Fireplace: One, Living Room, Gas Starter
- Heating Fuel: Natural Gas
- Heating: Central, Heat Pump, 1 Unit
- Recent Rehab: Yes
- Utility Supplier Elec: CPS
- Utility Supplier Gas: CPS
- Utility Supplier Grbge: CITY
- Utility Supplier Sewer: CITY
- Utility Supplier Water: CITY
- Window Coverings: Some Remain
Amenities
- Neighborhood Amenities: Controlled Access, Pool, Clubhouse
Finance and Tax Information
- Home Faces: West
- Home Owners Association Fee: 210
- Home Owners Association Frequency: Quarterly
- Home Owners Association Mandatory: Mandatory
- Home Owners Association Name: REDLAND HEIGHTS HOA
- Total Tax: 9526.22
Rental Information
- Currently Being Leased: No
Other Features
- Contract: Exclusive Right To Sell
- Instdir: From Loop 1604, Exit Redland Road, north. Turn on Redland Woods, enter through the gate, left on Edwards Woods, Right on Old Well, Follow around, right on Cerca Rojo
- Interior Features: One Living Area, Liv/Din Combo, Separate Dining Room, Two Eating Areas, Island Kitchen, Breakfast Bar, Walk-In Pantry, Game Room, High Ceilings, Open Floor Plan, Cable TV Available, High Speed Internet, All Bedrooms Downstairs, Laundry in Closet, Laundry Main Level, Laundry Room, Telephone, Walk in Closets, Attic - Partially Floored, Attic - Pull Down Stairs, Attic - Radiant Barrier Decking
- Legal Desc Lot: 111
- Legal Description: NCB 18981 BLK 1 LOT 111 REDLAND HEIGHTS UT-2 PUD
- Miscellaneous: None/not applicable
- Occupancy: Owner
- Ph To Show: 210-222-2227
- Possession: Closing/Funding
- Style: One Story
Owner Information
- Owner Lrealreb: Yes
Similar Properties
Nearby Subdivisions
Bulverde Creek
Bulverde Gardens
Cavalo Creek Estates
Cavalo Creek Ne
Cliffs At Cibolo
Emerald Forest
Emerald Forest Garde
Encino Bluff
Encino Forest
Encino Park
Encino Ridge
Encino Rio
Enclave At Bulverde Cree
Evans Ranch
Fox Grove
Northwood Hills
Redland Heights
Redland Ridge
Redland Woods
Roseheart
Sienna
Summit At Bulverde Creek
Terraces At Encino P
Valencia Hills
Village At Encino Park
Woods Of Encino Park
Woodview At Bulverde Cre



