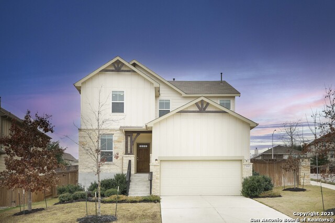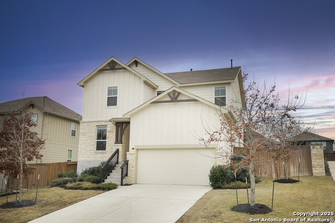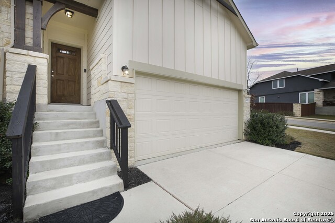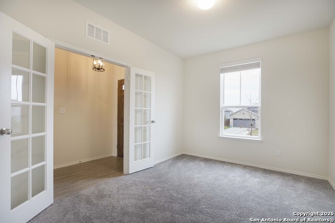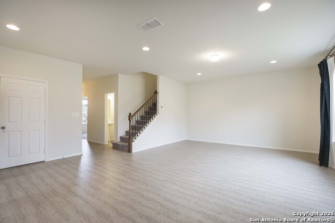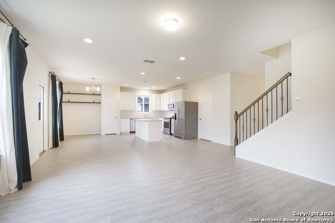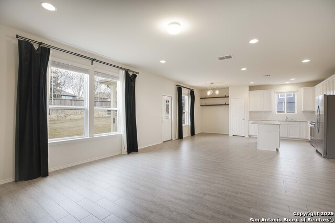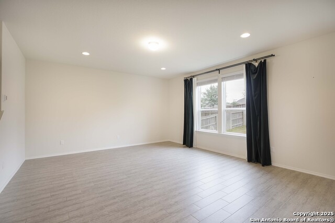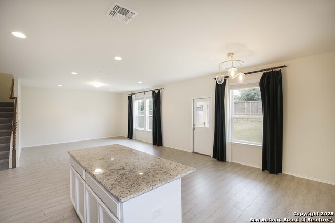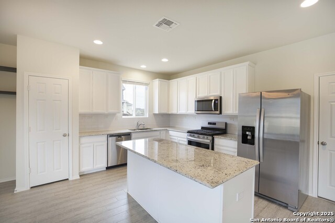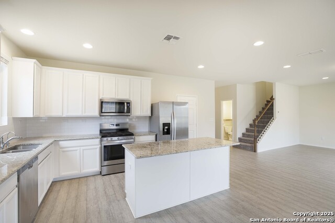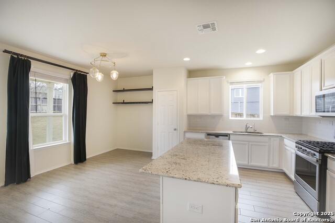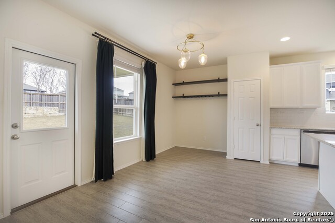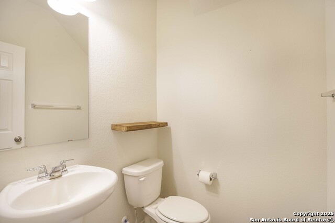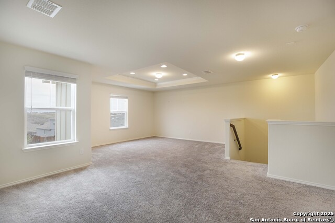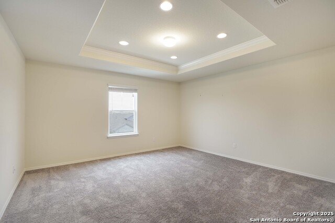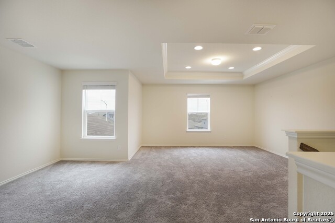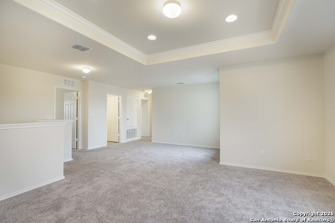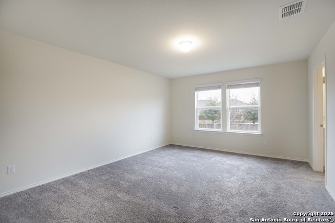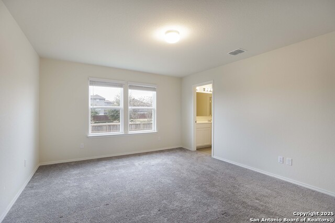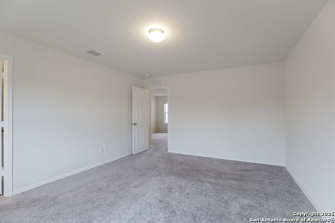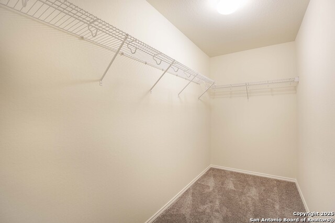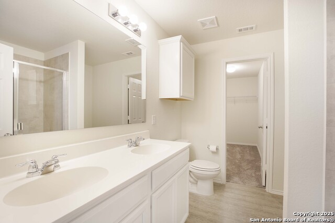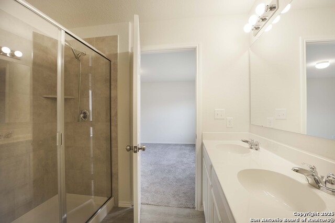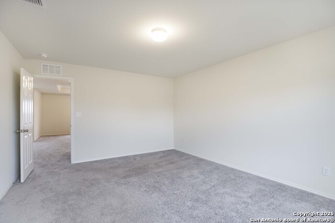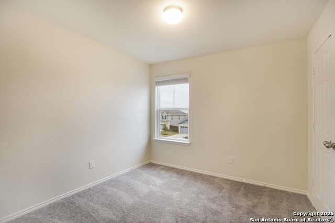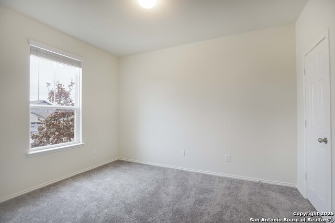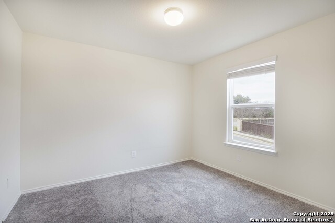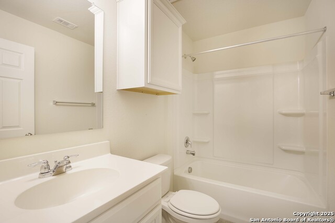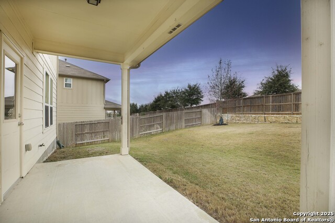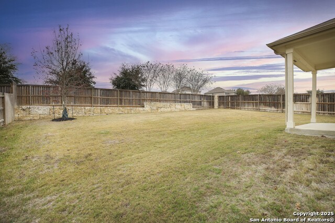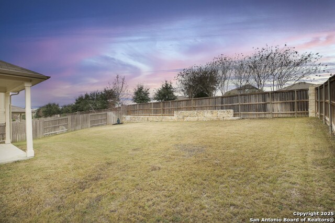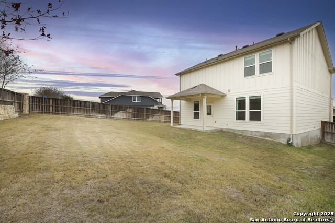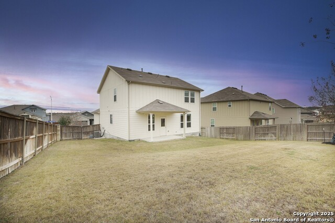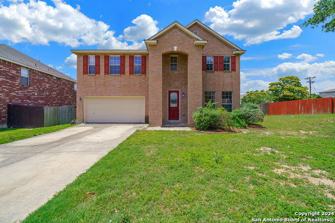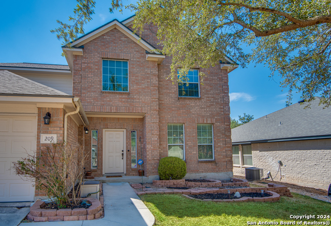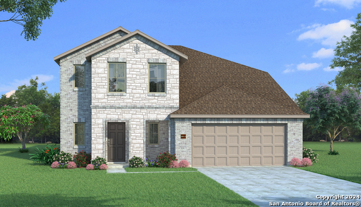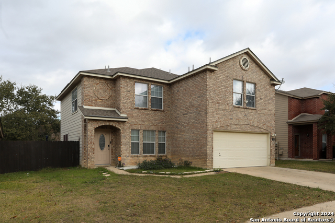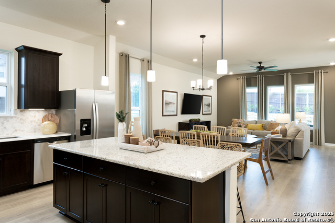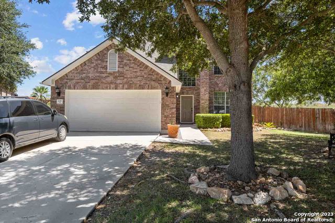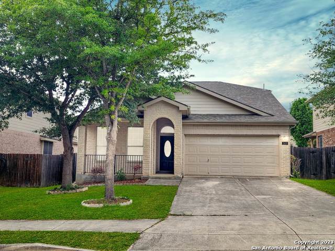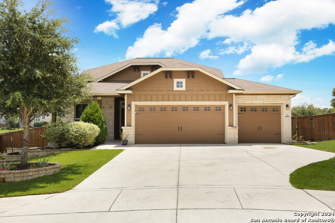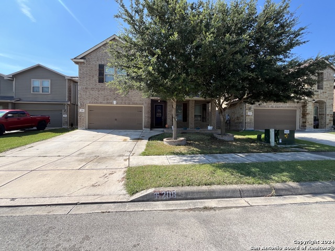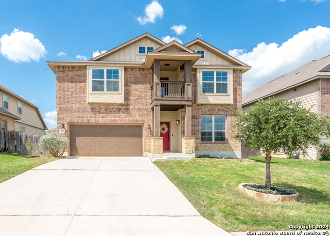7017 Oldham Clf, Schertz, TX 78108
Property Photos
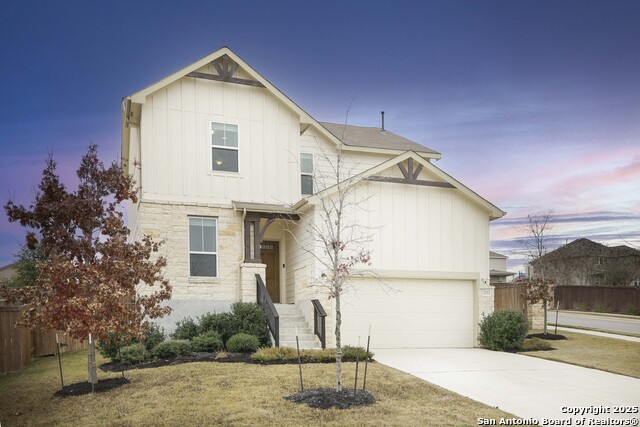
Would you like to sell your home before you purchase this one?
Priced at Only: $364,998
For more Information Call:
Address: 7017 Oldham Clf, Schertz, TX 78108
Property Location and Similar Properties
- MLS#: 1838519 ( Single Residential )
- Street Address: 7017 Oldham Clf
- Viewed: 3
- Price: $364,998
- Price sqft: $176
- Waterfront: No
- Year Built: 2019
- Bldg sqft: 2070
- Bedrooms: 3
- Total Baths: 3
- Full Baths: 2
- 1/2 Baths: 1
- Garage / Parking Spaces: 2
- Days On Market: 10
- Additional Information
- County: GUADALUPE
- City: Schertz
- Zipcode: 78108
- Subdivision: Homestead
- District: Schertz Cibolo Universal City
- Elementary School: John A Sippel
- Middle School: Elaine Schlather
- High School: Steele
- Provided by: Keller Williams Heritage
- Contact: Melinda Holbrook
- (210) 710-4288

- DMCA Notice
-
Description**Sellers are offering $10,000 in concessions towards buyers expenses** Nestled in the highly sought after Homestead community, this beautifully maintained 3 bedroom, 2.5 bathroom home offers a spacious and functional layout that's perfect for modern living. As you enter, you'll be greeted by a welcoming foyer leading to a bright and airy office space, perfect for a home office or study. The main living area is expansive and open, with large windows that allow natural light to pour in, creating a warm and inviting atmosphere. The oversized living room flows seamlessly into the dining area and kitchen, providing an ideal setting for entertaining. The kitchen features sleek countertops, modern appliances, and plenty of cabinetry for storage, making it as functional as it is stylish. The adjacent breakfast bar offers a casual dining spot, perfect for quick meals or conversation. Upstairs, you'll find a versatile loft area that can be customized to suit your needs whether you envision it as a gameroom, media room, or a second living space. The generous size allows for multiple configurations, making it the perfect area for any lifestyle. All three bedrooms are located upstairs, offering privacy and comfort. The spacious primary suite boasts a walk in closet and an en suite bathroom complete with a double vanity and walk in shower for a spa like experience. The outdoor space is just as impressive, with a covered patio that overlooks an expansive corner lot. The large backyard offers endless possibilities for outdoor entertaining, gardening, or simply relaxing in your private retreat. For those who need extra storage, the garage is equipped with plenty of space for tools, seasonal items, and more. With smart organizational solutions, you'll never have to worry about clutter. This home is ideally located close to Randolph Air Force Base, making it a prime location for those who needs easy access to major routes for commuting. The Homestead neighborhood offers a wealth of amenities, including walking trails, parks, and recreational areas, promoting an active and vibrant lifestyle. With its proximity to shopping, dining, and entertainment options, this home truly offers the best of both convenience and comfort.Homestead Commons serves as the vibrant center of the community, inviting residents to connect and creating the pulse of the neighborhood. The thoughtfully designed amenity center fosters togetherness with its open air pavilion featuring grilling stations, a contemporary pool, lush green lawn, a playful children's area, and a cutting edge fitness facility.
Payment Calculator
- Principal & Interest -
- Property Tax $
- Home Insurance $
- HOA Fees $
- Monthly -
Features
Building and Construction
- Builder Name: Pulte
- Construction: Pre-Owned
- Exterior Features: 4 Sides Masonry, Siding
- Floor: Carpeting, Ceramic Tile
- Foundation: Slab
- Kitchen Length: 16
- Roof: Composition
- Source Sqft: Appsl Dist
Land Information
- Lot Description: Corner
- Lot Improvements: Street Paved, Curbs, Sidewalks
School Information
- Elementary School: John A Sippel
- High School: Steele
- Middle School: Elaine Schlather
- School District: Schertz-Cibolo-Universal City ISD
Garage and Parking
- Garage Parking: Two Car Garage
Eco-Communities
- Energy Efficiency: Double Pane Windows, Radiant Barrier, Low E Windows
- Water/Sewer: City
Utilities
- Air Conditioning: One Central
- Fireplace: Not Applicable
- Heating Fuel: Natural Gas
- Heating: Central
- Window Coverings: All Remain
Amenities
- Neighborhood Amenities: Pool, Clubhouse, Park/Playground, Jogging Trails, Sports Court
Finance and Tax Information
- Days On Market: 244
- Home Owners Association Fee: 288
- Home Owners Association Frequency: Quarterly
- Home Owners Association Mandatory: Mandatory
- Home Owners Association Name: HOMESTEAD RESIDENTIAL MASTER COMMUNITY
- Total Tax: 7067.48
Other Features
- Block: 14
- Contract: Exclusive Right To Sell
- Instdir: 35N; Exit 180; right onto Homestead Pkwy; Turn left onto Freestone; right onto Oldham Cliff; on the right corner.
- Interior Features: Two Living Area, Liv/Din Combo, Island Kitchen, Study/Library, Game Room, Loft, Utility Room Inside, All Bedrooms Upstairs, Open Floor Plan, Cable TV Available, High Speed Internet
- Legal Description: HOMESTEAD 2 BLOCK 14 LOT 1 .18 AC
- Ph To Show: 210-222-2227
- Possession: Closing/Funding
- Style: Two Story
Owner Information
- Owner Lrealreb: No
Similar Properties
Nearby Subdivisions
Belmont Park
Cypress Point
Fairhaven
Fairway Ridge
Fairways At Scenic Hills
Fairways At Scenic Hills 3b T
Homestead
Links @ Scenic Hills Unit #1
Links At Scenic Hills
Northcliffe
Northcliffe Country Club Estat
Parklands
Riata
Riata Terrace
Ridge Scenic Hills 1 The
Saddlebrook Ranch Unit 1b
Scenic Hills
The Heights Of Cibolo
The Homestead
The Links At Scenic Hills
The Parklands
The Ridge At Scenic Hills
Venado Crossing
Whisper Meadow
Whisper Meadows
Whisper Meadows @ Northcliffe
Whisper Ridge
Whispering Meadows



