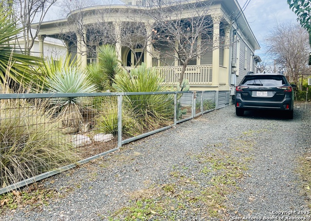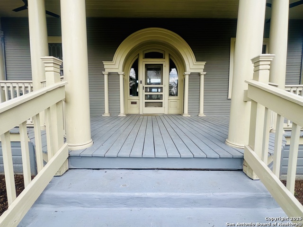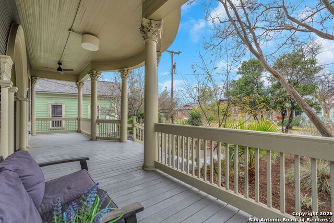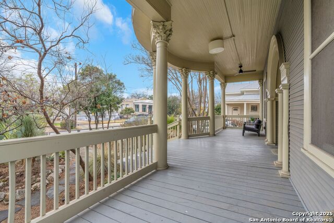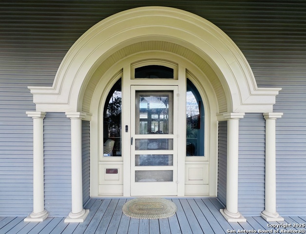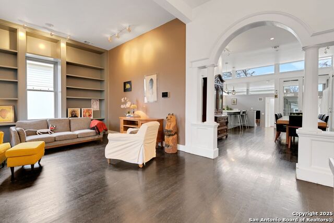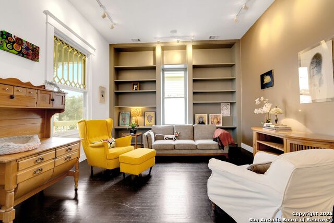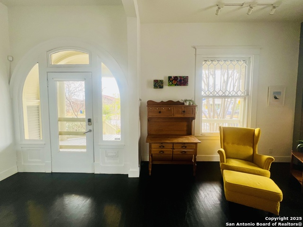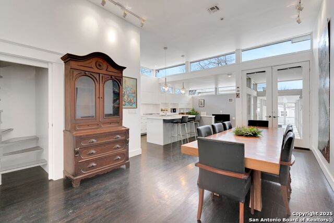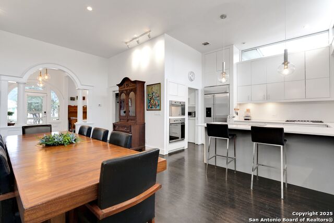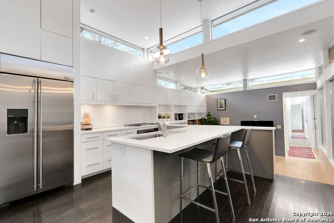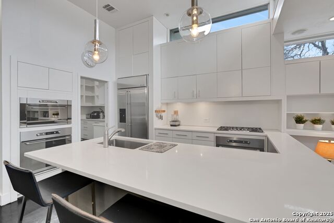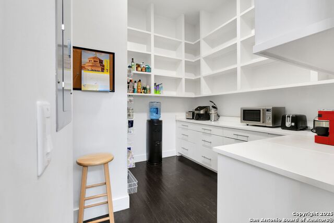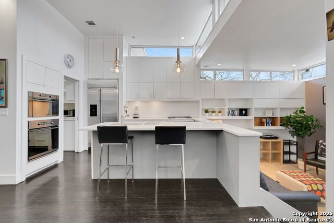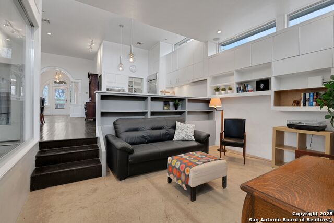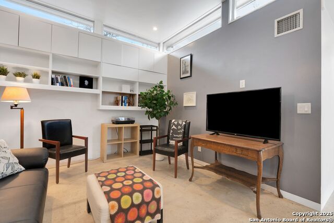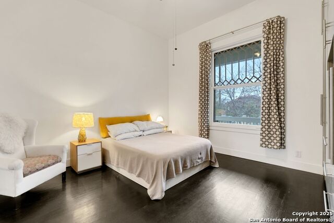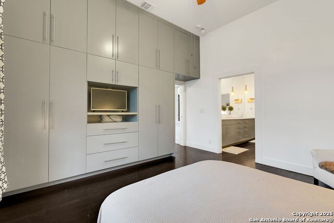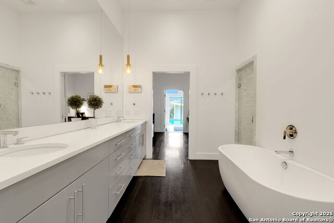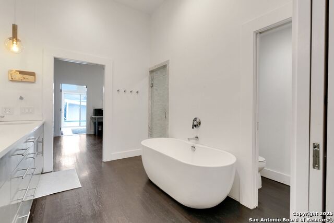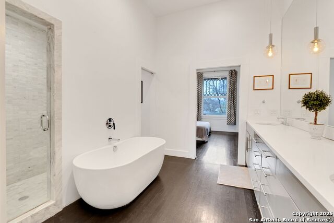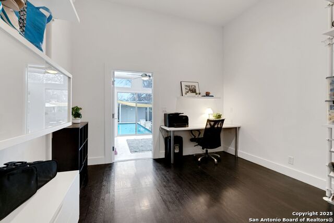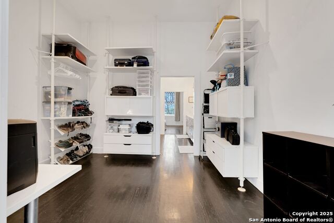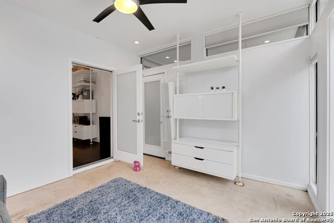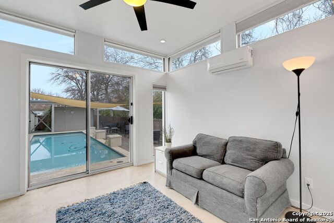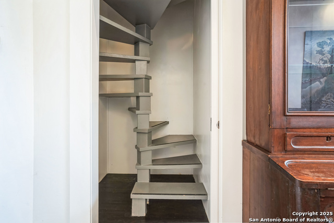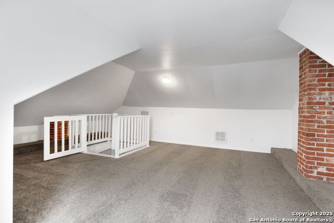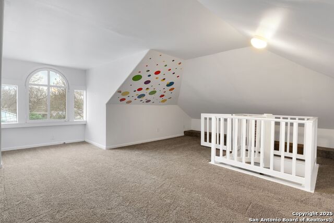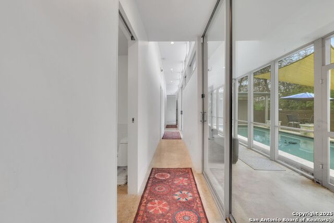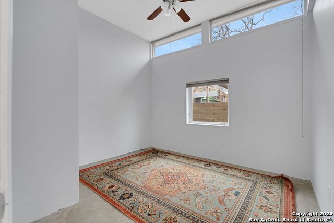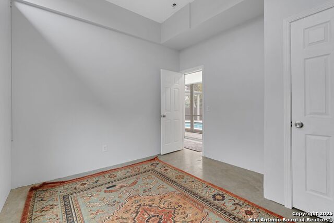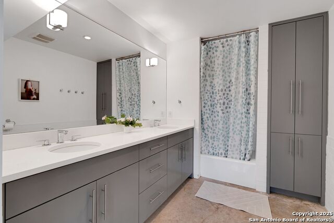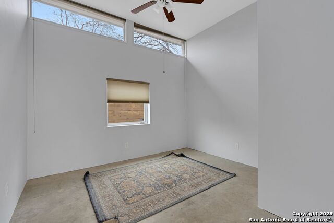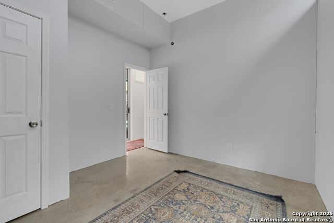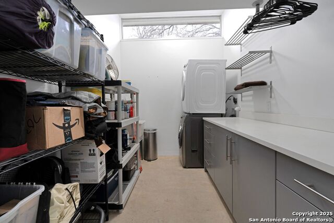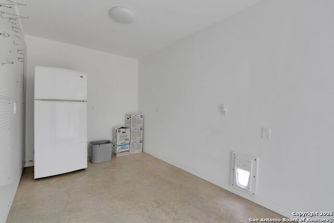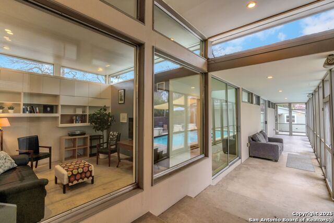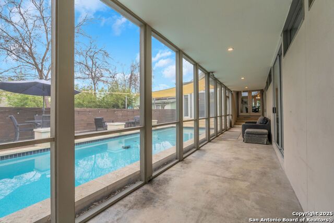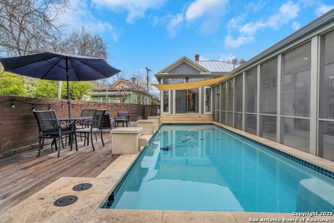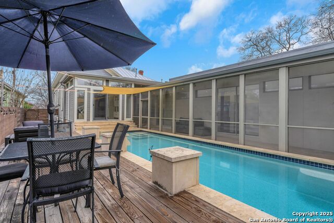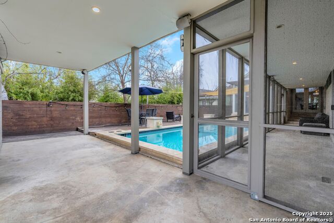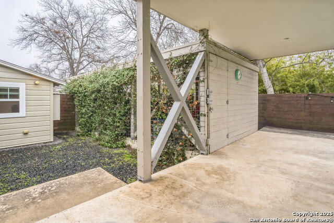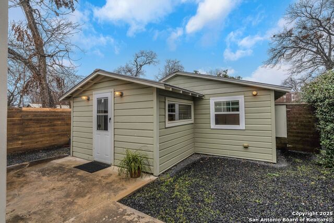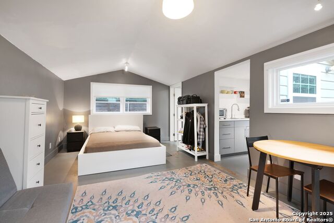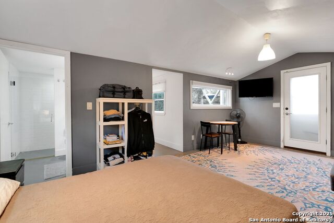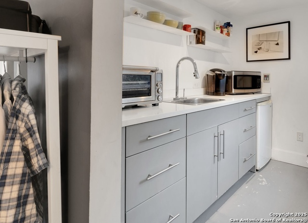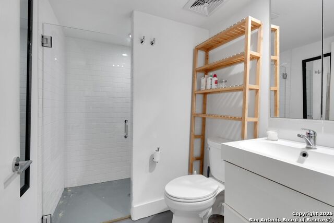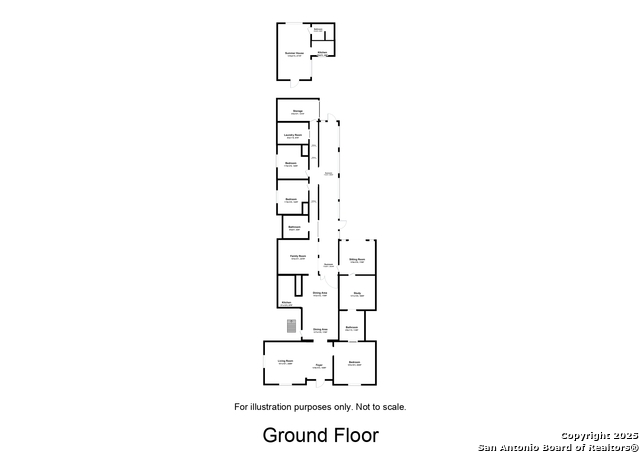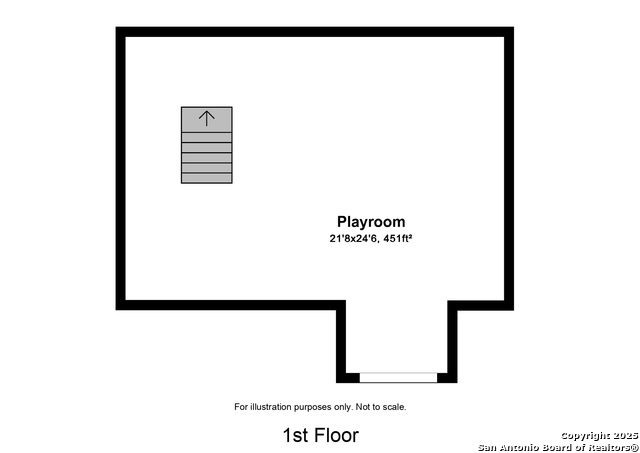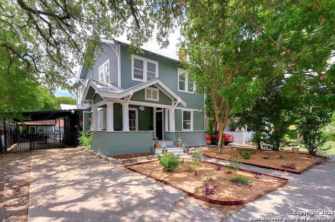223 Delaware St, San Antonio, TX 78210
Property Photos
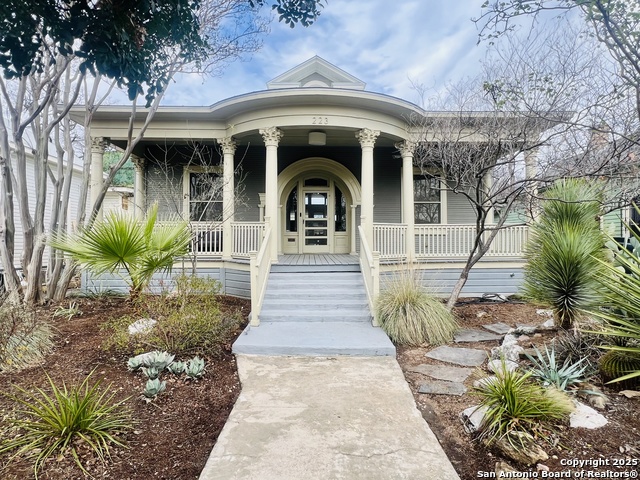
Would you like to sell your home before you purchase this one?
Priced at Only: $894,000
For more Information Call:
Address: 223 Delaware St, San Antonio, TX 78210
Property Location and Similar Properties
- MLS#: 1838512 ( Single Residential )
- Street Address: 223 Delaware St
- Viewed: 7
- Price: $894,000
- Price sqft: $333
- Waterfront: No
- Year Built: 1930
- Bldg sqft: 2686
- Bedrooms: 3
- Total Baths: 2
- Full Baths: 2
- Garage / Parking Spaces: 1
- Days On Market: 7
- Additional Information
- County: BEXAR
- City: San Antonio
- Zipcode: 78210
- Subdivision: Lavaca
- District: San Antonio I.S.D.
- Elementary School: Bonham
- Middle School: Page
- High School: Brackenridge
- Provided by: Fathom Realty
- Contact: Shana Avery
- (210) 789-0600

- DMCA Notice
-
DescriptionLooks can be deceiving! Welcome home to this exquisitely updated 3/2+++ Lavaca home offering too many contemporary amenities to count. While the facade of the house presents as beautifully historic, you'll find the interior opens up to a contemporary oasis with stunning lighting and tons of clerestory windows providing amazing natural light throughout the home. Be sure to note the home's contemporary wrought iron entry gate and professionally xeriscaped landscaping, fabulous front porch spanning the entire front of the home, beautiful arched doorway and large front windows, expansive primary en suite leading all the way back to the modern rectangular pool with fountains that turn on automatically in near freeze conditions, numerous custom bookcases and built ins throughout the home, large butler's pantry off the open concept kitchen, upstairs playroom/yoga studio/you name it, brilliant screened porch allowing bug free airflow throughout the house in nicer weather, stroller/bike/extra fridge storage beyond the laundry room, 336sf efficiency ADU, and rear entry/1 car carport in addition to the 2 3 car front driveway. Also of note are the property's NEW STANDING SEAM ROOF (12/2023), hardwiring for your own stereo system, and sprinkler and subscriber based mosquito Nix system. Lovely neighbors abound in this downtown hood that's walking/biking distance to great food, art, King William Fair, Hemisfair, and downtown SA. Don't miss the opportunity to make this fabulous home and community all yours. Buyer please verify all room sizes noted in floorplan.
Payment Calculator
- Principal & Interest -
- Property Tax $
- Home Insurance $
- HOA Fees $
- Monthly -
Features
Building and Construction
- Apprx Age: 95
- Builder Name: Unknown
- Construction: Pre-Owned
- Exterior Features: Wood, Stucco
- Floor: Wood, Unstained Concrete
- Foundation: Slab, Cedar Post
- Other Structures: Guest House, Outbuilding, Pool House, Storage
- Roof: Metal, Other
- Source Sqft: Appsl Dist
Land Information
- Lot Description: Level, Xeriscaped
- Lot Improvements: Street Paved, Curbs, Street Gutters, Sidewalks, Streetlights, Alley, City Street
School Information
- Elementary School: Bonham
- High School: Brackenridge
- Middle School: Page Middle
- School District: San Antonio I.S.D.
Garage and Parking
- Garage Parking: Detached, Rear Entry
Eco-Communities
- Water/Sewer: Water System, Sewer System, City
Utilities
- Air Conditioning: Two Central
- Fireplace: Not Applicable
- Heating Fuel: Electric
- Heating: Central
- Utility Supplier Elec: CPS
- Utility Supplier Gas: CPS
- Utility Supplier Grbge: SAWS
- Utility Supplier Sewer: SAWS
- Utility Supplier Water: SAWS
- Window Coverings: All Remain
Amenities
- Neighborhood Amenities: None
Finance and Tax Information
- Home Faces: South
- Home Owners Association Mandatory: None
- Total Tax: 21822.94
Other Features
- Contract: Exclusive Right To Sell
- Instdir: 281 to Florida/Carolina, Rt/N on Boerne, Lft/W on Delaware St
- Interior Features: Two Living Area, Separate Dining Room, Eat-In Kitchen, Two Eating Areas, Island Kitchen, Breakfast Bar, Walk-In Pantry, Study/Library, Florida Room, Game Room, Loft, Utility Room Inside, High Ceilings, Open Floor Plan, Maid's Quarters, Skylights, Cable TV Available, High Speed Internet, Laundry Main Level, Laundry Room, Walk in Closets, Attic - Partially Floored, Attic - Permanent Stairs
- Legal Description: NCB 3004 BLK 2 LOT 6
- Occupancy: Owner
- Ph To Show: 2102222227
- Possession: Closing/Funding
- Style: One Story, Contemporary, Historic/Older, Craftsman
Owner Information
- Owner Lrealreb: No
Similar Properties
Nearby Subdivisions
Artisan Park At Victoria Commo
College Heights
Denver Heights
Denver Heights East Of New Bra
Denver Heights West Of New Bra
Denver Heights, East Of New Br
Durango/roosevelt
Fair North
Fair - North
Fair-north
Gevers To Clark
Heritage Park Estate
Highland Est
Highland Park
Highland Park Est
Highland Park Est.
Highland Terrace
King William
Lavaca
Lavaca Historic Dist
Missiones
Monticello Park
N/a
Na
Near Eastside
Pasadena Heights
Pasedena Heights
Playmoor
Riverside Park
Roosevelt Mhp
S Of Mlk To Aransas
S Presa W To River
Subdivision Grand View Add Bl
Townhomes On Presa
Wheatley Heights



