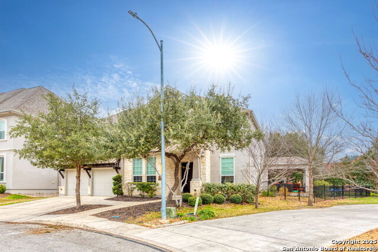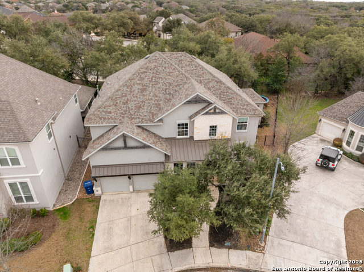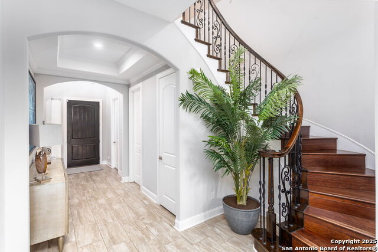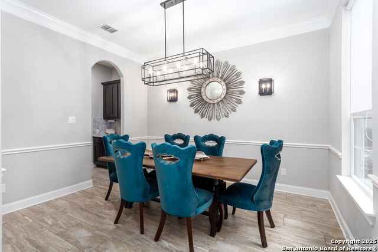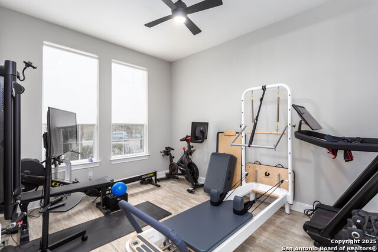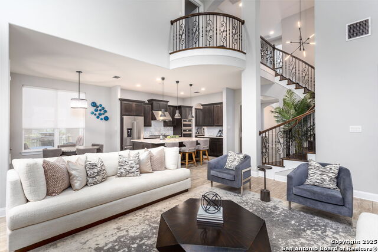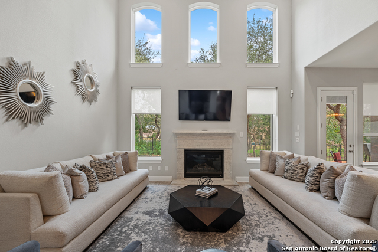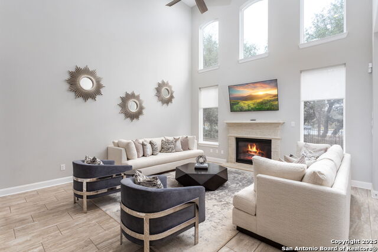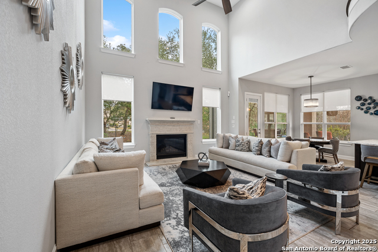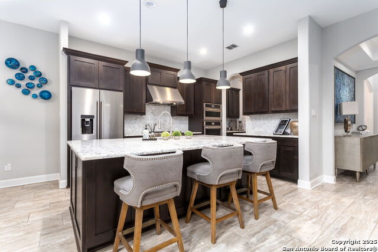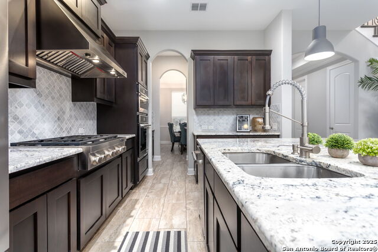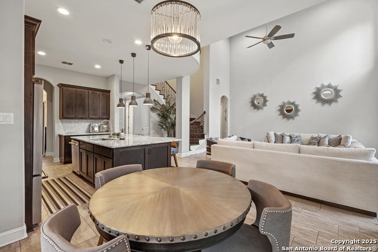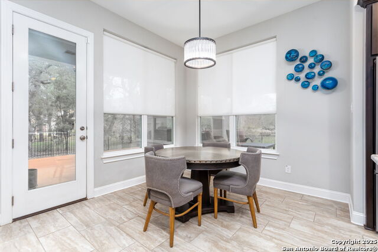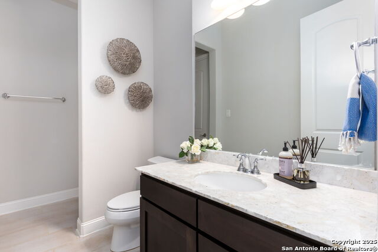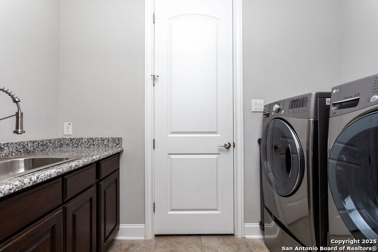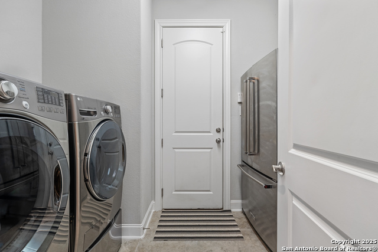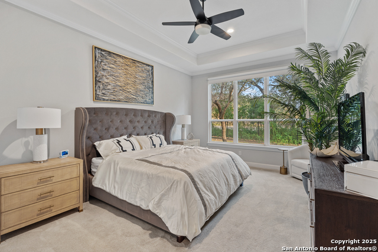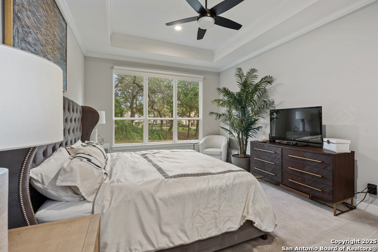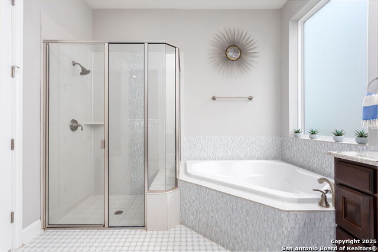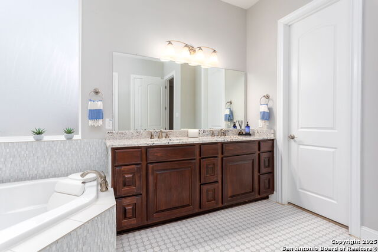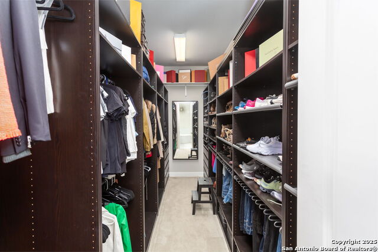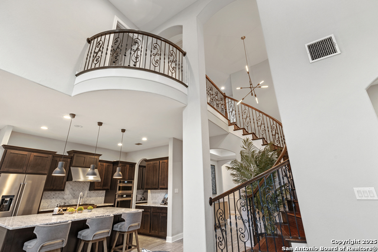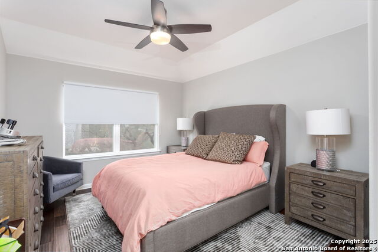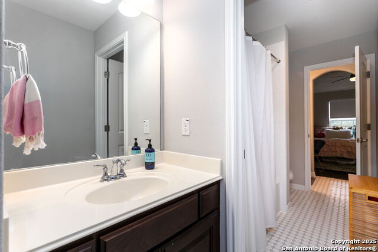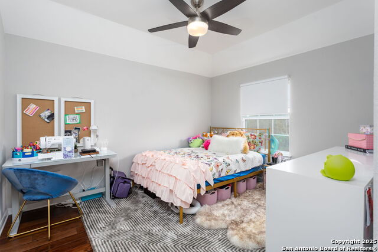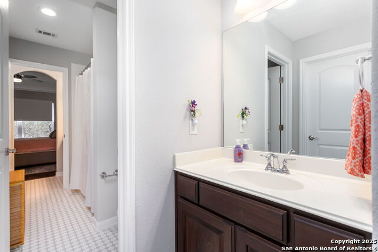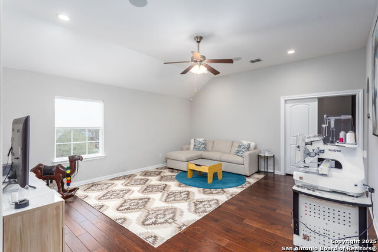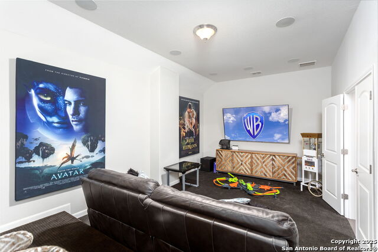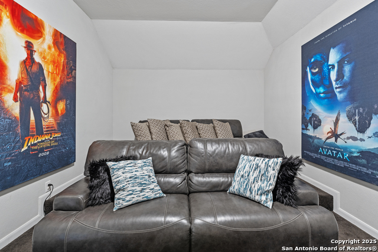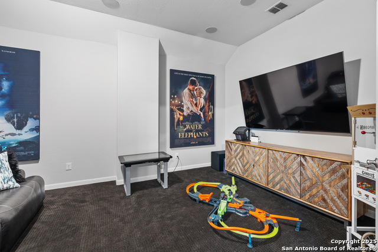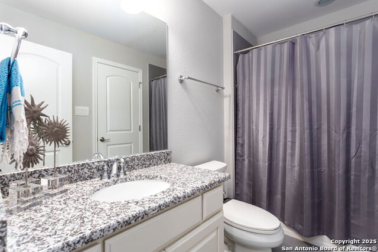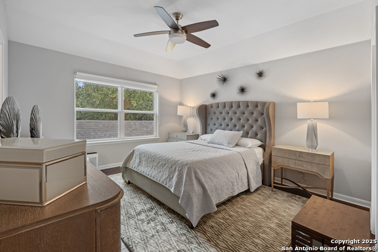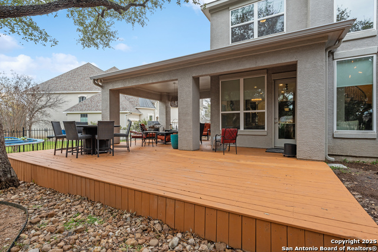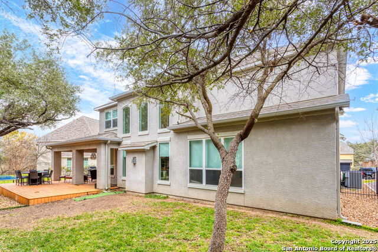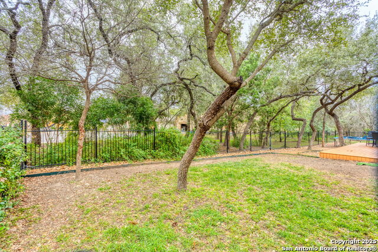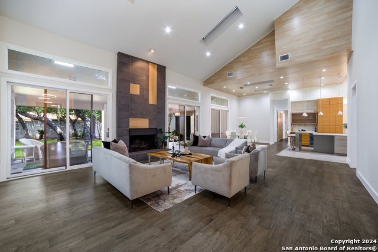11910 Sandbar Hl, San Antonio, TX 78230
Property Photos
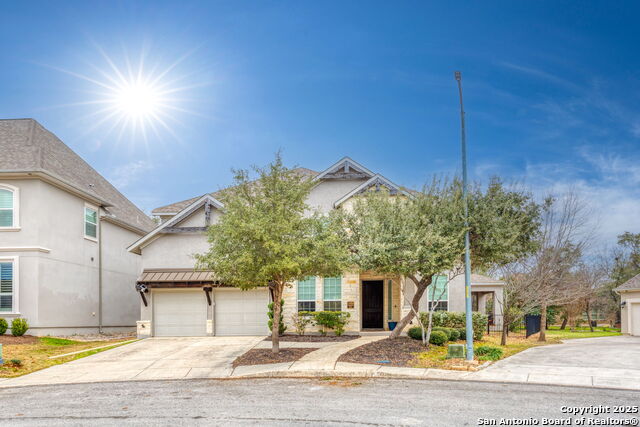
Would you like to sell your home before you purchase this one?
Priced at Only: $854,999
For more Information Call:
Address: 11910 Sandbar Hl, San Antonio, TX 78230
Property Location and Similar Properties
- MLS#: 1838507 ( Single Residential )
- Street Address: 11910 Sandbar Hl
- Viewed: 15
- Price: $854,999
- Price sqft: $235
- Waterfront: No
- Year Built: 2015
- Bldg sqft: 3637
- Bedrooms: 5
- Total Baths: 4
- Full Baths: 4
- Garage / Parking Spaces: 2
- Days On Market: 7
- Additional Information
- County: BEXAR
- City: San Antonio
- Zipcode: 78230
- Subdivision: Estates Of Alon
- District: North East I.S.D
- Elementary School: Oak Meadow
- Middle School: Jackson
- High School: Churchill
- Provided by: Real
- Contact: Caroline Monreal-Gloria
- (210) 573-5467

- DMCA Notice
-
Description**Stunning 2 Story Home in Estates of Alon** **5 Bedrooms | 4 Bathrooms | 3,637 Sq Ft | Media Room | Office Space | Spiral Staircase | Cul de Sac Location** Welcome to this exquisite 2 story home in the highly sought after Estates of Alon. Nestled in a secure gated community and situated on a quiet cul de sac, this beautifully designed property combines elegance and functionality, offering ample space for modern living. Key Features: 5 Spacious Bedrooms: Each bedroom has a walk in closet and the flexibility to be converted into an en suite bathroom, providing privacy and convenience for everyone. Two bedrooms currently share a Jack and Jill bathroom. 4 Full Bathrooms: The master ensuite features a garden tub, separate shower, dual vanities, and a massive walk in closet with a custom closet organization system. Open and Bright Living Spaces: The downstairs living room boasts an open floor plan with a cozy fireplace, perfect for entertaining or relaxing with family. A second living area provides additional space for gatherings. Gourmet Kitchen: Granite countertops, a coffee bar, and a walk in pantry make this kitchen a chef's dream. Enjoy meals in the separate dining area or casual breakfast nook. Media Room: Equipped with surround sound, this space is perfect for movie nights or gaming. Flexible Office Space: A cozy upstairs nook ideal for a home office or creative studio. Elegant Design: A stunning spiral staircase, tall ceilings, and tray ceilings add a touch of sophistication. Backyard Oasis: A wooden covered patio provides the perfect space for entertaining, while the yard offers plenty of room for kids to play and explore. Location & Community: Cul de Sac Location: Enjoy added privacy and reduced traffic in this peaceful setting. Prime Location in the Estates of Alon: Known for its charm and convenience, this area is close to top rated schools, shopping, dining, and major highways for easy commuting. Gated Community: Provides added security and peace of mind.
Payment Calculator
- Principal & Interest -
- Property Tax $
- Home Insurance $
- HOA Fees $
- Monthly -
Features
Building and Construction
- Apprx Age: 10
- Builder Name: Toll Brothers
- Construction: Pre-Owned
- Exterior Features: Stone/Rock, Stucco
- Floor: Carpeting, Ceramic Tile, Wood
- Foundation: Slab
- Kitchen Length: 11
- Roof: Heavy Composition
- Source Sqft: Appsl Dist
Land Information
- Lot Description: Cul-de-Sac/Dead End
- Lot Improvements: Sidewalks, Streetlights
School Information
- Elementary School: Oak Meadow
- High School: Churchill
- Middle School: Jackson
- School District: North East I.S.D
Garage and Parking
- Garage Parking: Two Car Garage, Attached
Eco-Communities
- Water/Sewer: Water System, Sewer System
Utilities
- Air Conditioning: One Central
- Fireplace: Family Room
- Heating Fuel: Natural Gas
- Heating: Central
- Recent Rehab: No
- Utility Supplier Elec: CPS
- Utility Supplier Other: GOOGLE FIBER
- Utility Supplier Water: SAWS
- Window Coverings: All Remain
Amenities
- Neighborhood Amenities: Controlled Access, Jogging Trails
Finance and Tax Information
- Home Owners Association Fee: 1058
- Home Owners Association Frequency: Annually
- Home Owners Association Mandatory: Mandatory
- Home Owners Association Name: ESATES OF ALON
- Total Tax: 15724
Rental Information
- Currently Being Leased: No
Other Features
- Accessibility: First Floor Bath, First Floor Bedroom, Stall Shower
- Contract: Exclusive Right To Sell
- Instdir: Alon Loop to Saxton Pl to Galit Cv to Sandbar Hill
- Interior Features: Two Living Area, Separate Dining Room, Eat-In Kitchen, Two Eating Areas, Island Kitchen, Breakfast Bar, Walk-In Pantry, Game Room, Media Room, Utility Room Inside, Secondary Bedroom Down, 1st Floor Lvl/No Steps, High Ceilings, Open Floor Plan, Cable TV Available, High Speed Internet, Laundry Main Level, Laundry Room, Walk in Closets
- Legal Desc Lot: 15
- Legal Description: NCB 11696 (ESTATES OF ALON UT-3A, 3B, & 4), BLOCK 7 LOT 15 2
- Miscellaneous: Virtual Tour
- Occupancy: Owner
- Ph To Show: 210-222-2227
- Possession: Closing/Funding
- Style: Two Story
- Views: 15
Owner Information
- Owner Lrealreb: Yes
Similar Properties
Nearby Subdivisions
Carmen Heights
Charter Oaks
Colonial Hills
Colonial Oaks
Colonial Village
Colonies North
Creekside
Dreamland Oaks
Elm Creek
Enclave Elm Creek
Estates Of Alon
Foothills
Georgian Oaks
Green Briar
Hidden Creek
Hunters Creek
Hunters Creek North
Huntington Place
Inverness
Kings Grant Forest
La Terrace
Mission Oaks
Mission Trace
N/a
Orsinger Lane Gdn Hmsns
Park Forest
River Oaks
Shavano Heights
Shavano Heights Ns
Shavano Ridge
Shenandoah
Summit Of Colonies N
The Elms
The Enclave At Elm Creek - Bex
The Summit
Wellsprings
Whispering Oaks
Woodland Manor
Woods Of Alon



