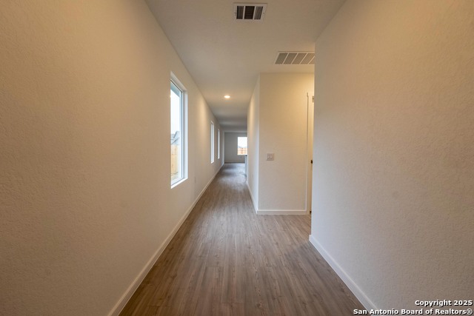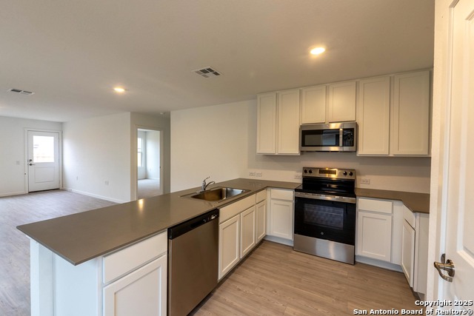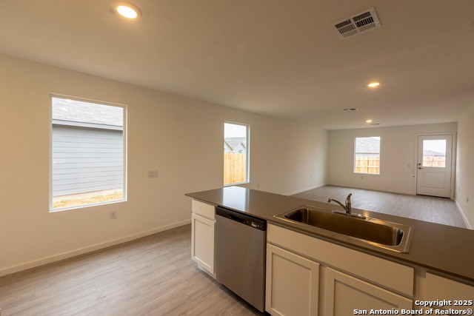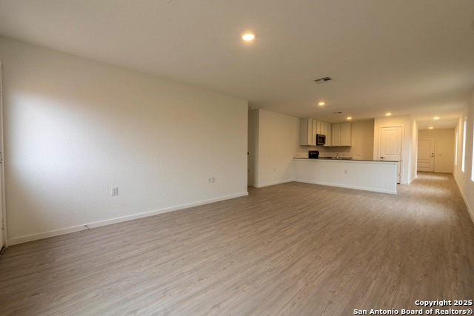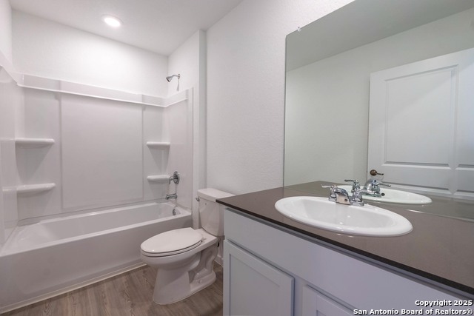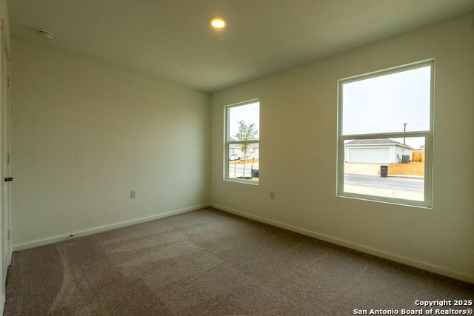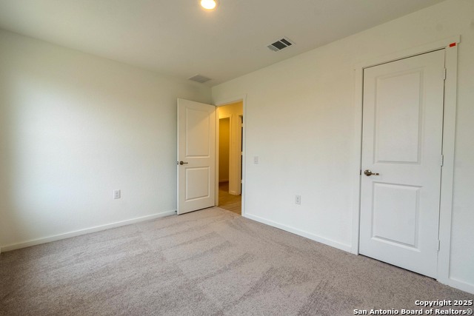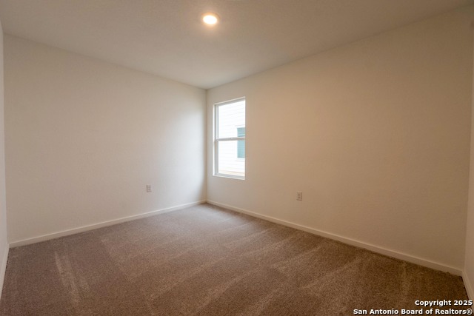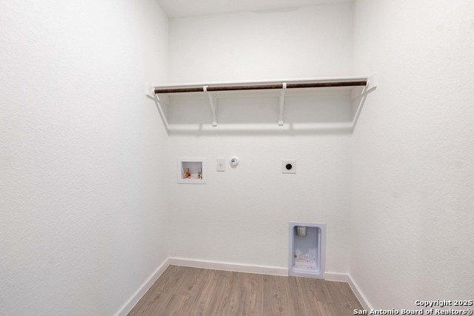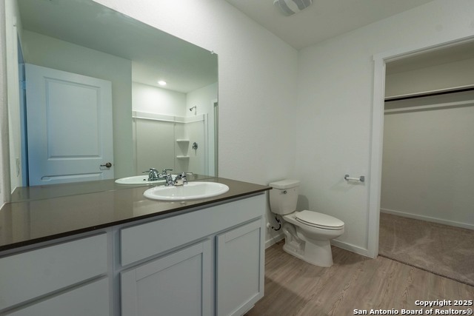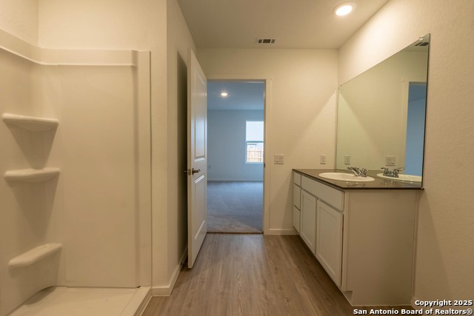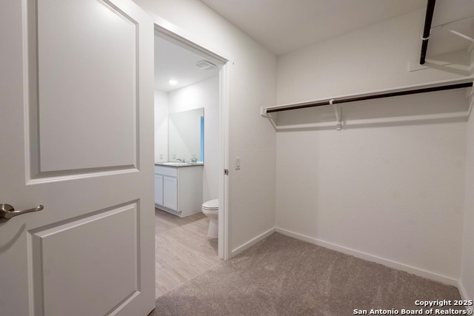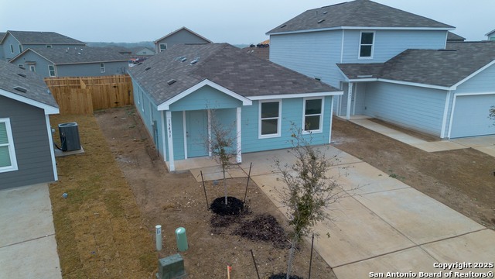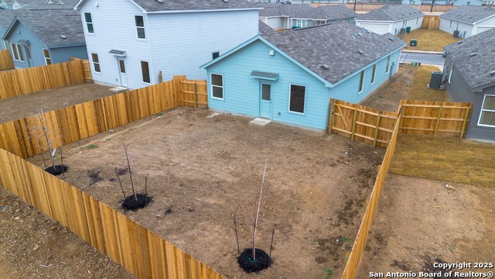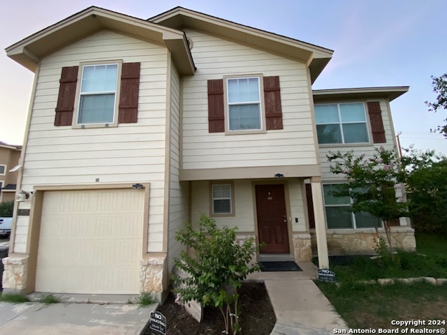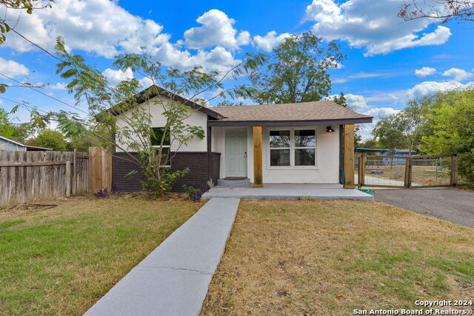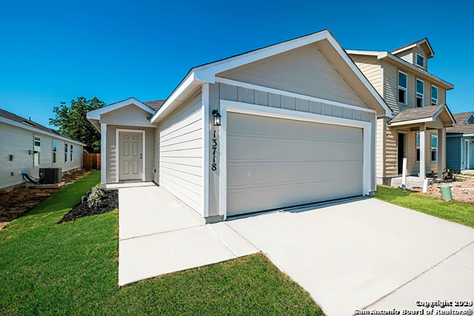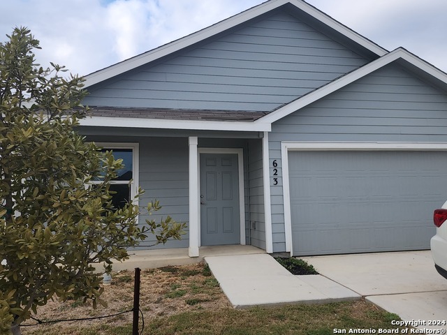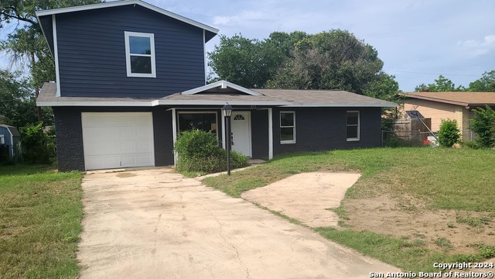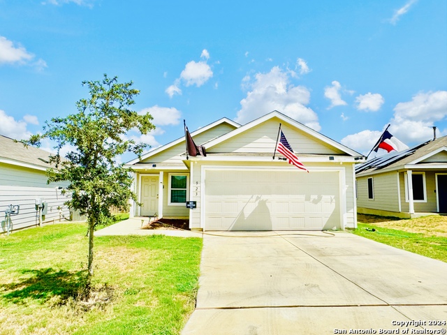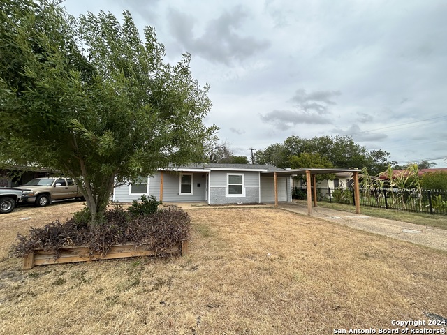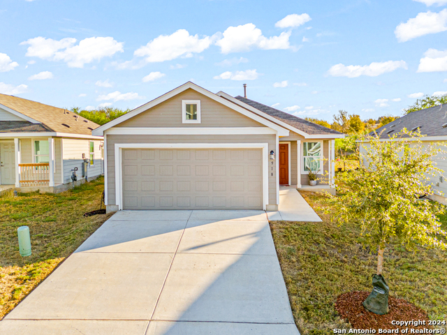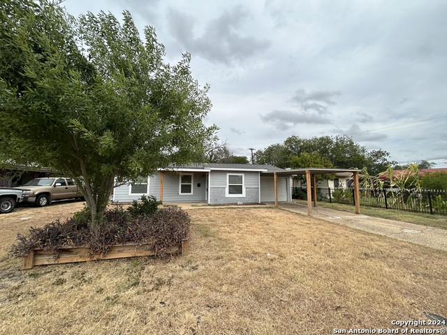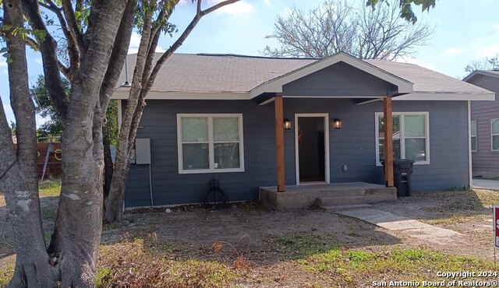13431 Laffoon Way, San Antonio, TX 78221
Property Photos
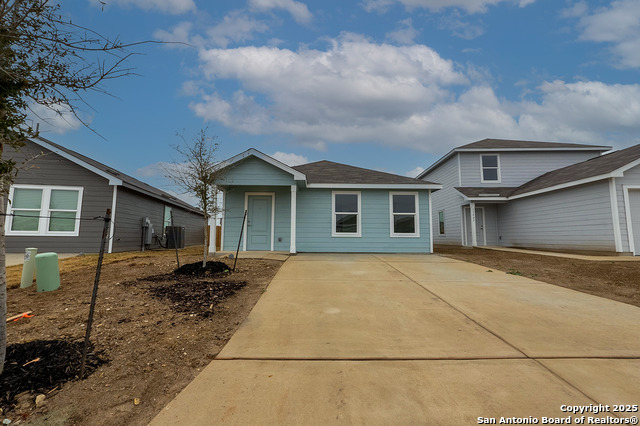
Would you like to sell your home before you purchase this one?
Priced at Only: $1,875
For more Information Call:
Address: 13431 Laffoon Way, San Antonio, TX 78221
Property Location and Similar Properties
- MLS#: 1838466 ( Residential Rental )
- Street Address: 13431 Laffoon Way
- Viewed: 6
- Price: $1,875
- Price sqft: $1
- Waterfront: No
- Year Built: 2025
- Bldg sqft: 1360
- Bedrooms: 3
- Total Baths: 2
- Full Baths: 2
- Days On Market: 8
- Additional Information
- County: BEXAR
- City: San Antonio
- Zipcode: 78221
- Subdivision: Mission Del Lago
- District: South Side I.S.D
- Elementary School: Gallardo
- Middle School: Julius Matthey
- High School: Soutide
- Provided by: Real
- Contact: Hailyn Bella
- (210) 729-5544

- DMCA Notice
-
DescriptionBrand new 3 bed, 2 bath home for rent in Mission Del Lago pet friendly & just minutes from downtown SA! This modern 1 story, 1,380 sq. ft. home is near HWY 281, schools, shopping, and restaurants perfect for a connected lifestyle. Enjoy an open layout, gas stove, microwave, and dishwasher, plus a fenced backyard with grass & a sprinkler system coming soon! Walk to the golf course & lake or cool off at the neighborhood pool. Best part? Rent covers yard maintenance, pest control, & A/C filter service! No stress, just easy living. Schedule your tour today!
Payment Calculator
- Principal & Interest -
- Property Tax $
- Home Insurance $
- HOA Fees $
- Monthly -
Features
Building and Construction
- Builder Name: Lennar
- Exterior Features: Cement Fiber
- Flooring: Carpeting, Vinyl
- Foundation: Slab
- Roof: Composition
- Source Sqft: Bldr Plans
School Information
- Elementary School: Gallardo
- High School: Southside
- Middle School: Julius Matthey
- School District: South Side I.S.D
Garage and Parking
- Garage Parking: None/Not Applicable
Eco-Communities
- Energy Efficiency: Programmable Thermostat, Double Pane Windows
- Water/Sewer: Water System, Sewer System
Utilities
- Air Conditioning: One Central
- Fireplace: Not Applicable
- Heating Fuel: Electric
- Heating: Central
- Security: Not Applicable
- Utility Supplier Elec: CPS Energy
- Utility Supplier Water: SAWS
- Window Coverings: None Remain
Amenities
- Common Area Amenities: Clubhouse, Pool, Playground, BBQ/Picnic, Golf, Tennis Court
Finance and Tax Information
- Application Fee: 50
- Max Num Of Months: 24
- Pet Deposit: 300
- Security Deposit: 1875
Rental Information
- Rent Includes: Condo/HOA Fees, Yard Maintenance, Pest Control
- Tenant Pays: Gas/Electric, Water/Sewer, Interior Maintenance, Garbage Pickup, Renters Insurance Required
Other Features
- Accessibility: Int Door Opening 32"+, 36 inch or more wide halls, Doors-Swing-In, Stall Shower
- Application Form: TAR
- Apply At: HTTPS://WWW.RENTSPREE.COM
- Instdir: Hwy 281 to exit 44 to merge onto US-281 S/I- 410 Access Rd/SE Loop 410 Acc Rd toward TX-536 Spur/Roosevelt Avenue/Pleasanton.
- Interior Features: One Living Area
- Legal Description: Block 68 Lot 10
- Min Num Of Months: 12
- Miscellaneous: Owner-Manager
- Occupancy: Vacant
- Personal Checks Accepted: Yes
- Ph To Show: 2102222227
- Restrictions: Smoking Outside Only
- Salerent: For Rent
- Section 8 Qualified: No
- Style: One Story
Owner Information
- Owner Lrealreb: No
Similar Properties



