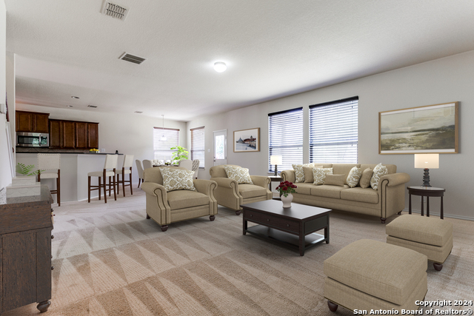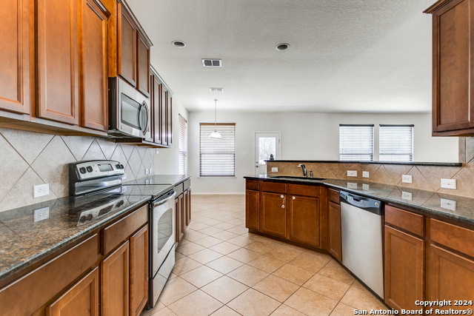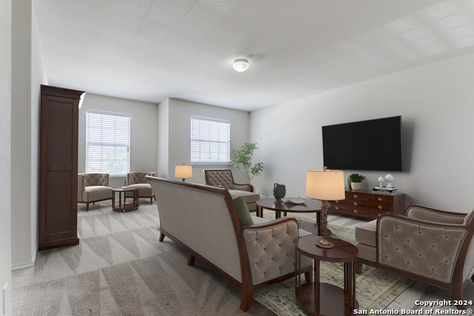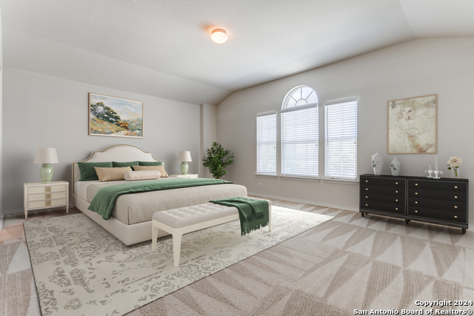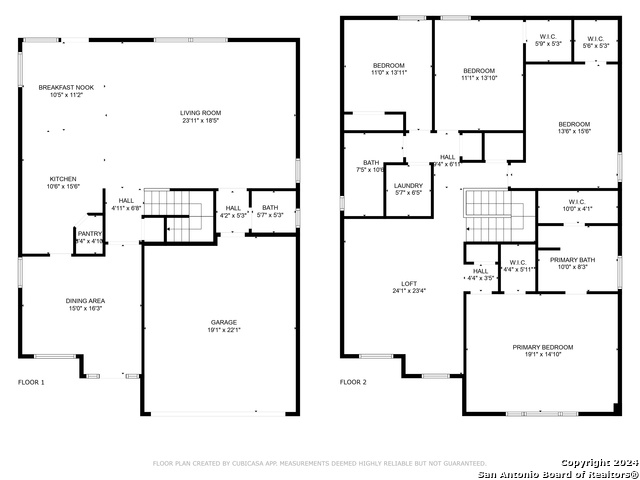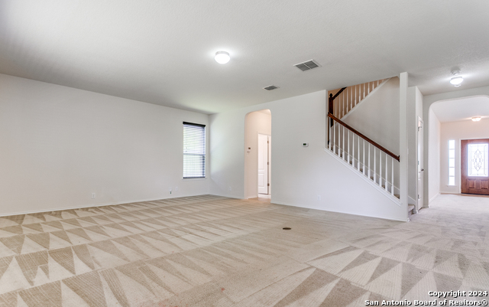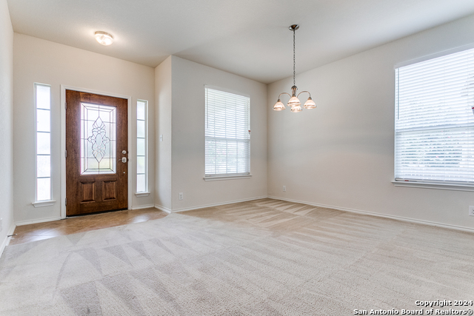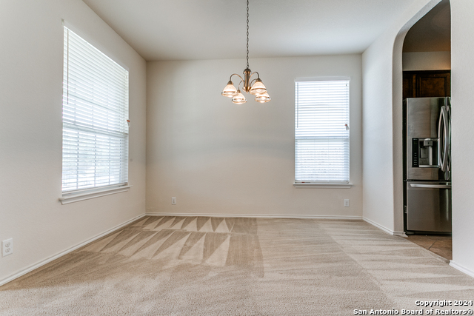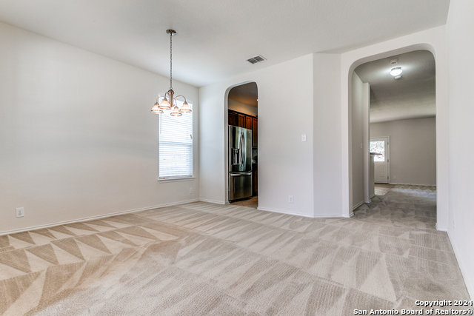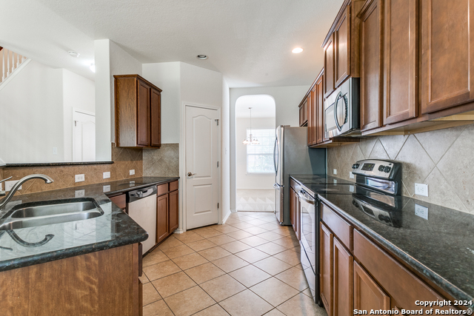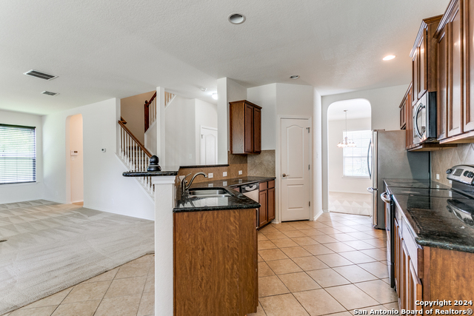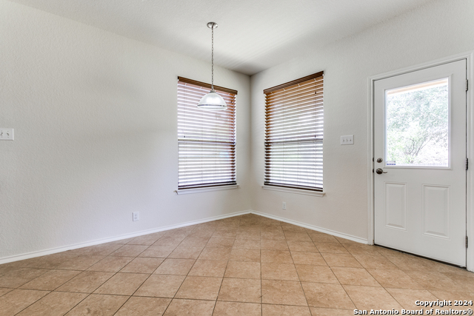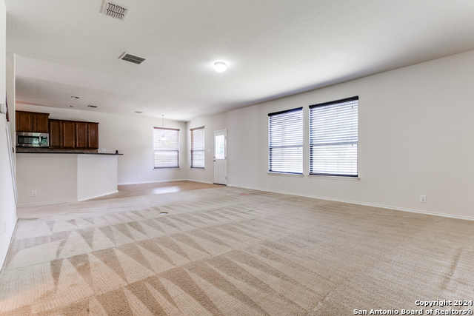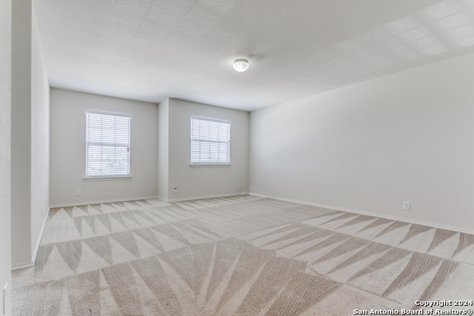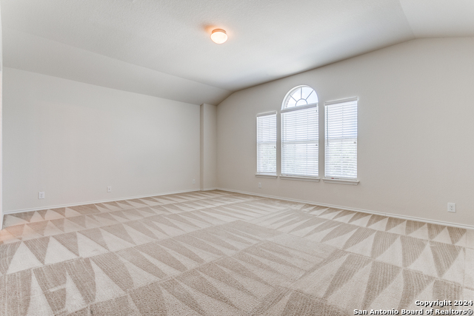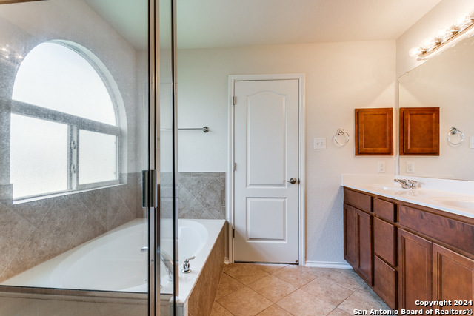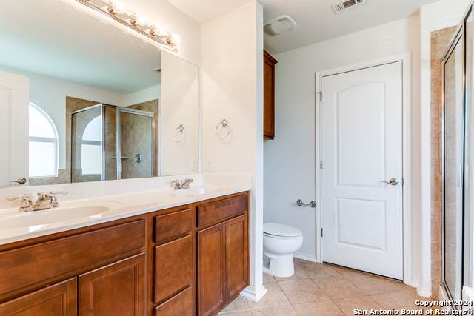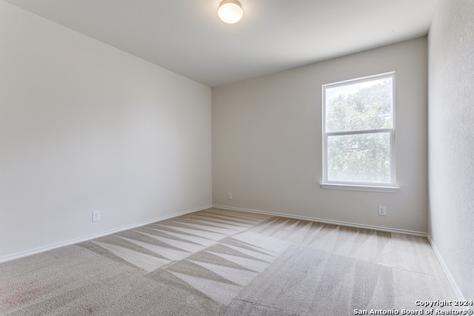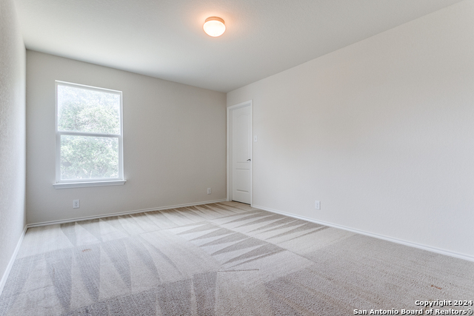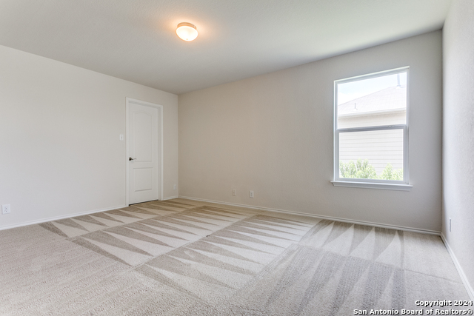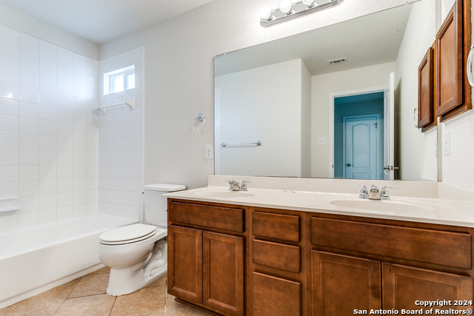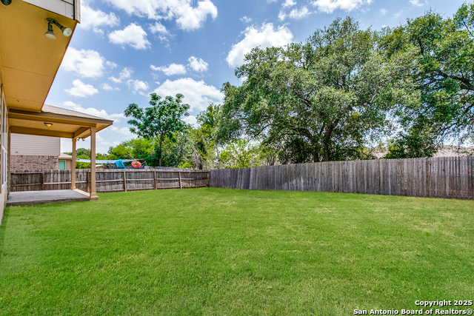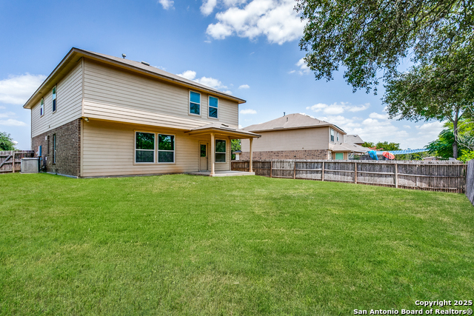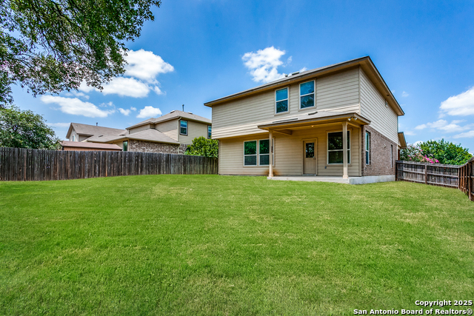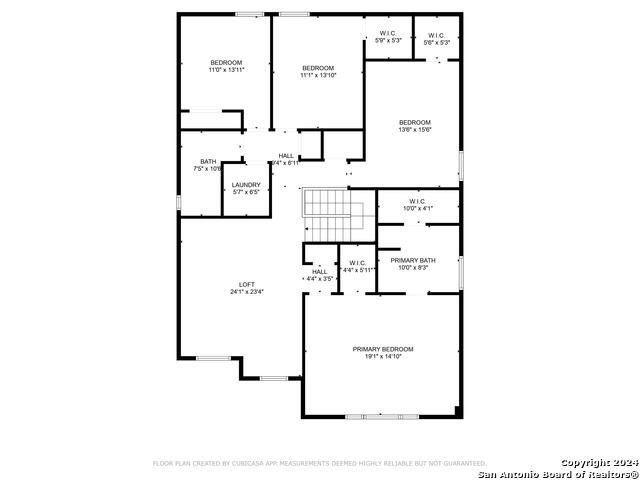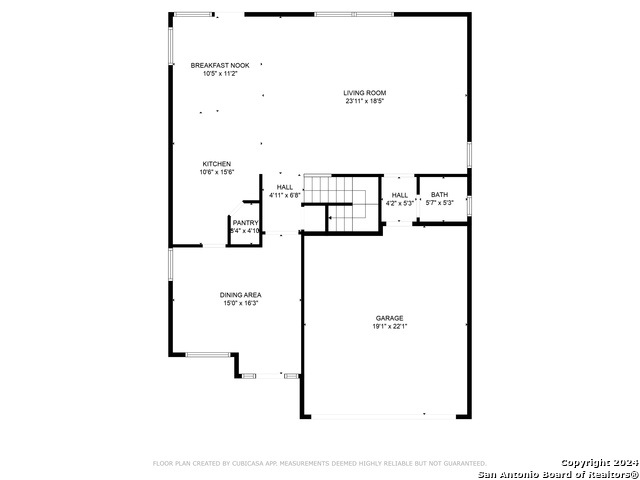13505 Ashmont Terrace, Live Oak, TX 78233
Property Photos
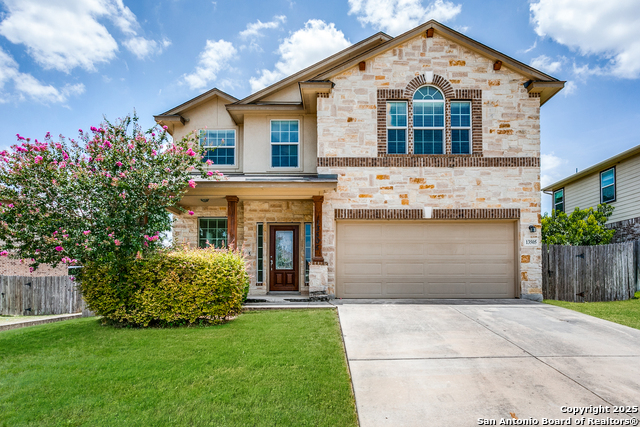
Would you like to sell your home before you purchase this one?
Priced at Only: $329,000
For more Information Call:
Address: 13505 Ashmont Terrace, Live Oak, TX 78233
Property Location and Similar Properties
- MLS#: 1838439 ( Single Residential )
- Street Address: 13505 Ashmont Terrace
- Viewed: 1
- Price: $329,000
- Price sqft: $122
- Waterfront: No
- Year Built: 2012
- Bldg sqft: 2701
- Bedrooms: 4
- Total Baths: 3
- Full Baths: 2
- 1/2 Baths: 1
- Garage / Parking Spaces: 2
- Days On Market: 8
- Additional Information
- County: BEXAR
- City: Live Oak
- Zipcode: 78233
- Subdivision: Bridlewood Park
- District: Judson
- Elementary School: Rolling Meadows
- Middle School: Kitty Hawk
- High School: Veterans Memorial
- Provided by: Real
- Contact: Lisa Castillo
- (210) 995-0132

- DMCA Notice
-
DescriptionSpacious and freshly painted, this 2,700+ sq. ft. home offers plenty of room to spread out! All bedrooms are conveniently located upstairs, including a generous primary suite featuring two separate walk in closets, a double vanity, a relaxing garden tub, and a separate shower. The upper level also includes a large game room and a dedicated laundry room for added convenience. On the main level, you'll find an extra large living room, perfect for gatherings, a separate dining room for formal meals, and seamless access to the covered patio. The level backyard, enclosed by a privacy fence, offers a secluded outdoor space with no direct residential neighbors behind. Additionally, a large, beautiful tree just beyond the fence creates a natural buffer to the view of the parking lot that backs to an industrial park. Equipped with water filtration system. Located in a charming neighborhood with walking trails, basketball courts, a splash pad, and a playground, this home provides plenty of opportunities for outdoor fun and recreation. Don't miss this incredible opportunity!
Payment Calculator
- Principal & Interest -
- Property Tax $
- Home Insurance $
- HOA Fees $
- Monthly -
Features
Building and Construction
- Apprx Age: 13
- Builder Name: DR HORTON
- Construction: Pre-Owned
- Exterior Features: Stone/Rock
- Floor: Carpeting, Ceramic Tile
- Foundation: Slab
- Kitchen Length: 16
- Roof: Composition
- Source Sqft: Appsl Dist
Land Information
- Lot Improvements: Street Paved, Curbs, Sidewalks
School Information
- Elementary School: Rolling Meadows
- High School: Veterans Memorial
- Middle School: Kitty Hawk
- School District: Judson
Garage and Parking
- Garage Parking: Two Car Garage
Eco-Communities
- Water/Sewer: City
Utilities
- Air Conditioning: One Central
- Fireplace: Not Applicable
- Heating Fuel: Electric
- Heating: Central
- Recent Rehab: No
- Window Coverings: All Remain
Amenities
- Neighborhood Amenities: Park/Playground, Sports Court, Basketball Court
Finance and Tax Information
- Days On Market: 179
- Home Owners Association Fee: 275
- Home Owners Association Frequency: Annually
- Home Owners Association Mandatory: Mandatory
- Home Owners Association Name: BRIDLEWOOD PARK HOMEOWNERS ASSOCIATION, INC.
- Total Tax: 8385.7
Rental Information
- Currently Being Leased: No
Other Features
- Contract: Exclusive Right To Sell
- Instdir: Subdivision entrance from IKEA-RFBCU Pkwy or 1604 and south of Lookout Rd
- Interior Features: Two Living Area, Separate Dining Room, Eat-In Kitchen, Breakfast Bar, Walk-In Pantry, Game Room, Utility Room Inside, All Bedrooms Upstairs, Open Floor Plan, Laundry Upper Level
- Legal Desc Lot: 53
- Legal Description: CB 5042A (BRIDLEWOOD PARK UT-4), BLOCK 7 LOT 53 NEW ACCT PER
- Miscellaneous: Estate Sale Probate, As-Is
- Occupancy: Vacant
- Ph To Show: 210-222-2227
- Possession: Closing/Funding
- Style: Two Story
Owner Information
- Owner Lrealreb: No



