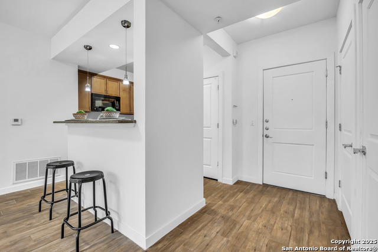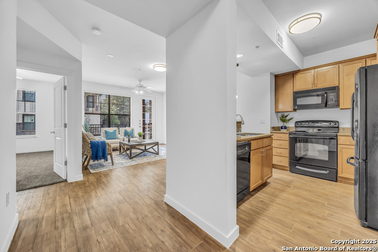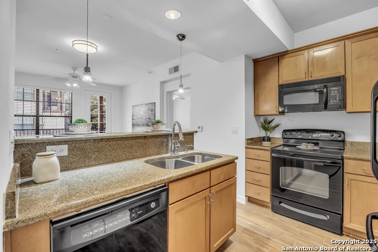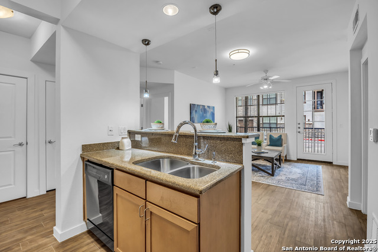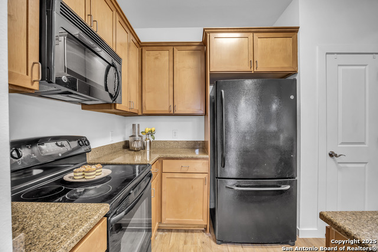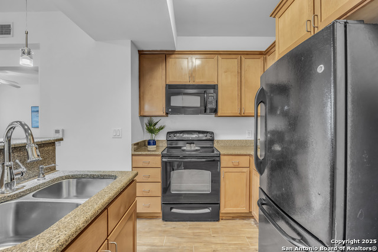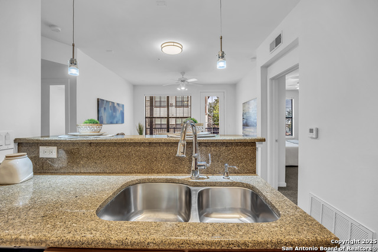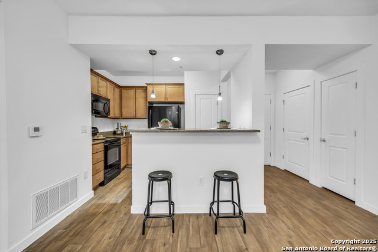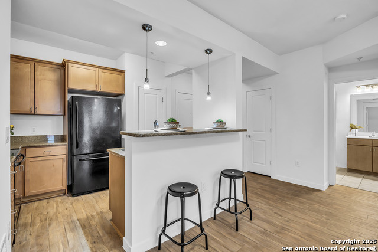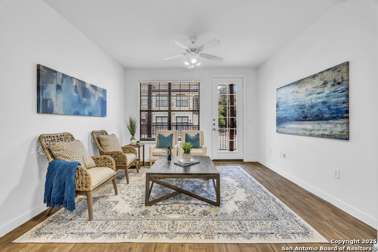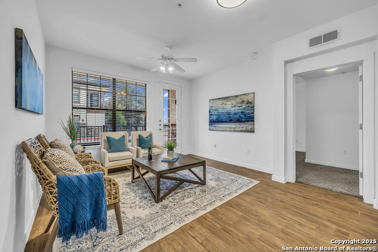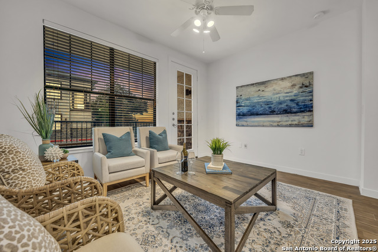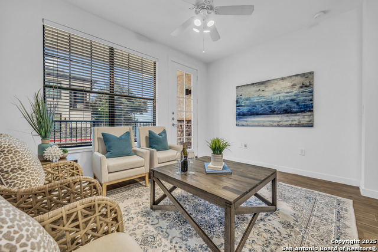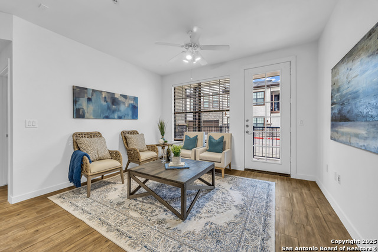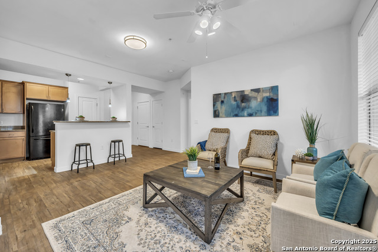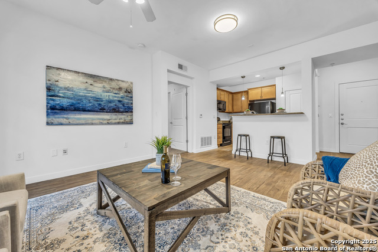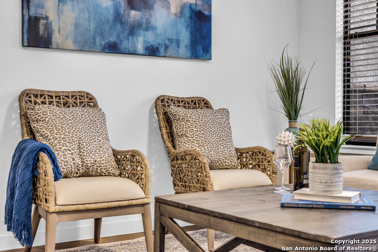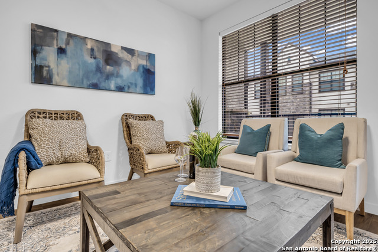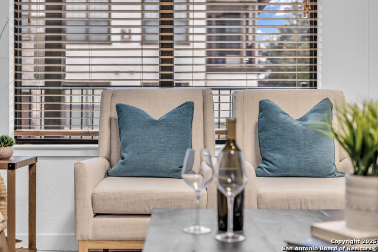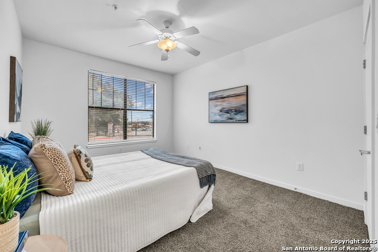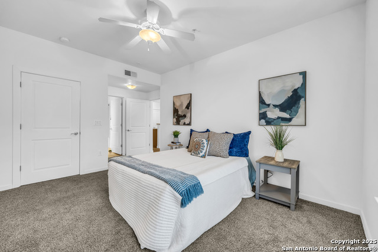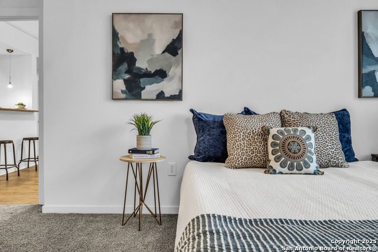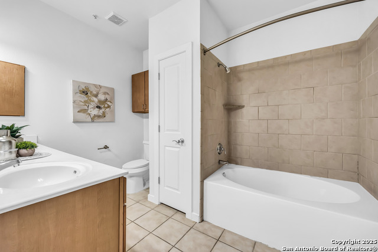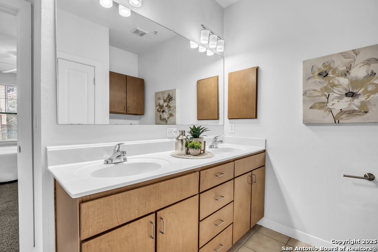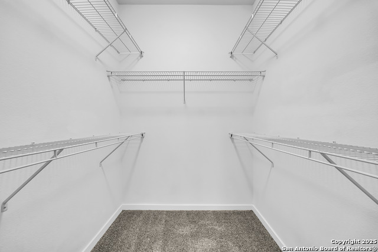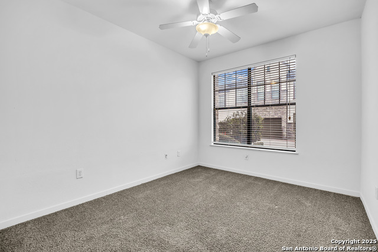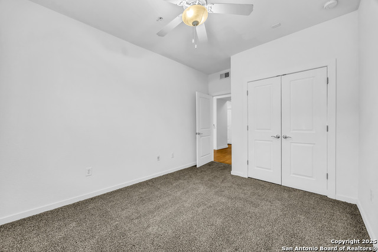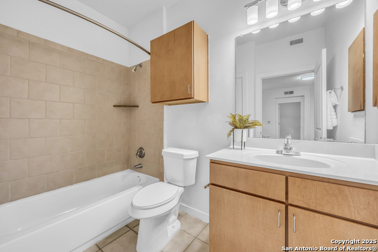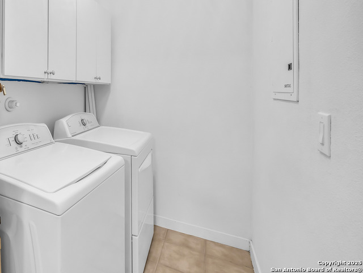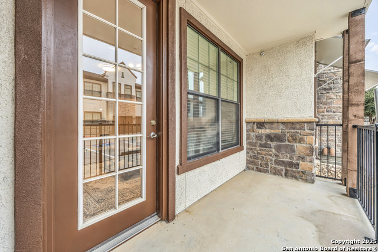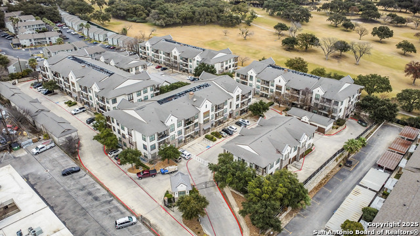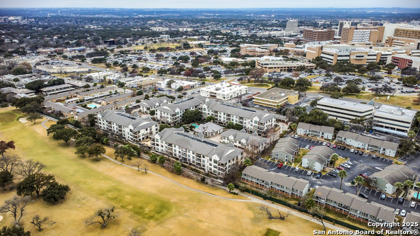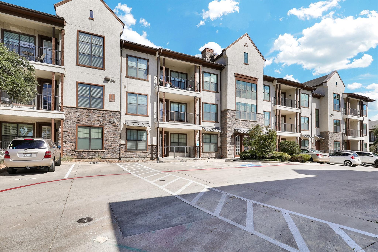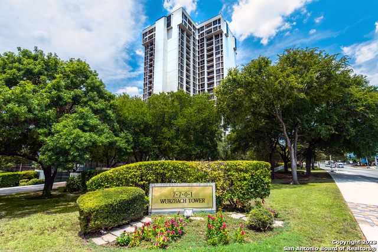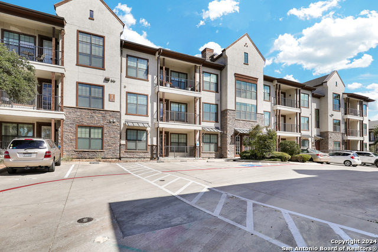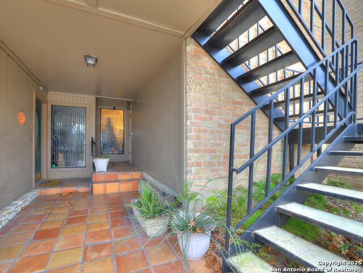7342 Oak Manor Dr 1103, San Antonio, TX 78229
Property Photos
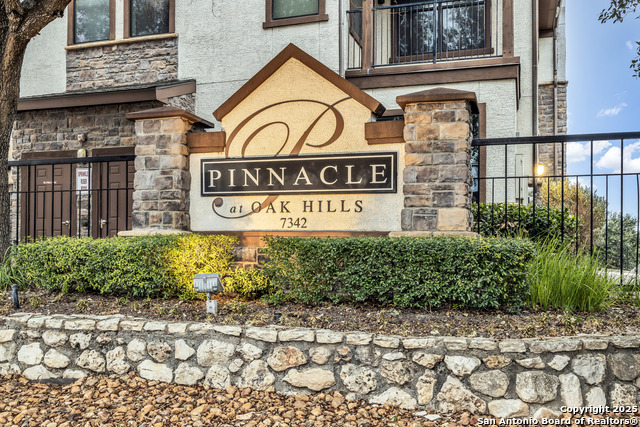
Would you like to sell your home before you purchase this one?
Priced at Only: $279,900
For more Information Call:
Address: 7342 Oak Manor Dr 1103, San Antonio, TX 78229
Property Location and Similar Properties
- MLS#: 1838430 ( Condominium/Townhome )
- Street Address: 7342 Oak Manor Dr 1103
- Viewed: 1
- Price: $279,900
- Price sqft: $274
- Waterfront: No
- Year Built: 2006
- Bldg sqft: 1023
- Bedrooms: 2
- Total Baths: 2
- Full Baths: 2
- Garage / Parking Spaces: 1
- Days On Market: 8
- Additional Information
- County: BEXAR
- City: San Antonio
- Zipcode: 78229
- Subdivision: Pinnacle The
- Building: Pinnacle At Oak Hills
- District: Northside
- Elementary School: Mead
- Middle School: Rudder
- High School: Marshall
- Provided by: Keller Williams Legacy
- Contact: Kristen Schramme
- (210) 482-9094

- DMCA Notice
-
DescriptionWelcome to this elegant two bedroom condo in the Pinnacle of Oak Hills. The sleek stone and stucco exterior creates a great upscale appeal to this community. This first floor unit combines comfort and convenience! Step inside to well appointed layout and enjoyable finishes throughout. Just outside of the living room, you'll find a spacious patio that's perfect for sipping coffee or relaxing after a long day. Parking is a breeze with your own private one car garage and an additional designated open parking spot. The community has great amenities, including a swimming pool and inviting clubhouse that features a workout room. Situated within walking distance to the medical center and nearby hotspots, this condo is the perfect blend of style and convenience. Schedule your tour today!
Payment Calculator
- Principal & Interest -
- Property Tax $
- Home Insurance $
- HOA Fees $
- Monthly -
Features
Building and Construction
- Apprx Age: 19
- Builder Name: Unknown
- Construction: Pre-Owned
- Exterior Features: Wood, Stucco, 4 Sides Masonry
- Floor: Carpeting, Ceramic Tile, Vinyl
- Kitchen Length: 10
- Roof: Composition
- Source Sqft: Appsl Dist
School Information
- Elementary School: Mead
- High School: Marshall
- Middle School: Rudder
- School District: Northside
Garage and Parking
- Garage Parking: One Car Garage, Detached
Eco-Communities
- Energy Efficiency: Ceiling Fans
Utilities
- Air Conditioning: One Central
- Fireplace: Not Applicable
- Heating Fuel: Electric
- Heating: Central
- Security: Controlled Access
- Utility Supplier Elec: CPS
- Utility Supplier Grbge: CONDO
- Utility Supplier Sewer: SAWS
- Utility Supplier Water: SAWS
- Window Coverings: None Remain
Amenities
- Common Area Amenities: Clubhouse, Hot Tub, Exercise Room, BBQ/Picnic Area
Finance and Tax Information
- Fee Includes: Condo Mgmt, Other
- Home Owners Association Fee: 265.84
- Home Owners Association Frequency: Monthly
- Home Owners Association Mandatory: Mandatory
- Home Owners Association Name: PINNACLE AT OAK HILLS CONDOMINIUM ASSOCIATION
- Total Tax: 5943.72
Other Features
- Condominium Management: On-Site Management
- Contract: Exclusive Right To Sell
- Instdir: From 410 take the exit for Callaghan Rd/Babcock Rd, left onto Callaghan Rd, left onto Babcock Rd, right onto Louis Pasteur Dr, right onto Clinic Dr, Continue onto Oak Manor Dr
- Interior Features: One Living Area, Island Kitchen, Utility Area Inside, 1st Floort Level/No Steps, Open Floor Plan, Laundry Room
- Legal Description: NCB 11619 BLDG 1 UNIT 1103 (PINNACLE AT OAK HILLS, A CONDOMI
- Occupancy: Vacant
- Ph To Show: 210-222-2227
- Possession: Closing/Funding
- Unit Number: 1103
Owner Information
- Owner Lrealreb: No
Similar Properties
Nearby Subdivisions
7701 Wurzbach Condo Ns
Aspen Village
Castlewood
Deer Oaks
Deer Oaks Townhomes
Exeter House
Fountains
Fountains Condos Ns
Lafayette Place
Mockingbird Hill
Mockingbird Pond
N. Pointe Vista Condo Sa
North Point
Oakdell Manor
Pinnacle At Oak Hills
Pinnacle The
Point North
Pointe North Condo Ns
Spyglass Hill
Spyglass Hill Condo
The Fountain
Tower Point Condos
Woodside Condo Ns



