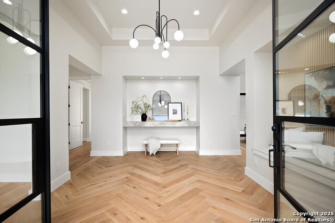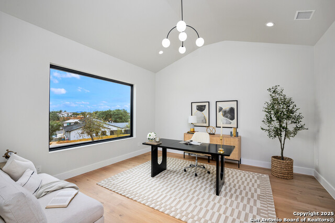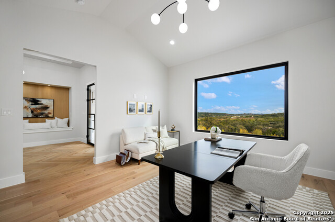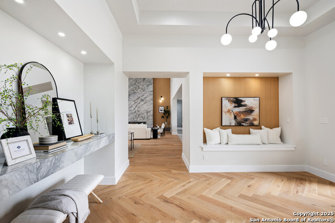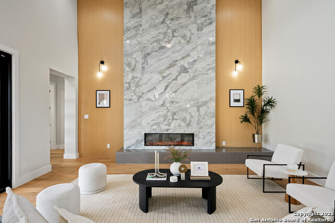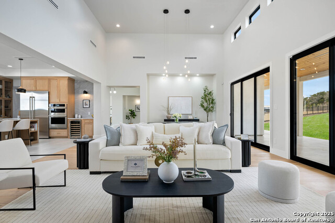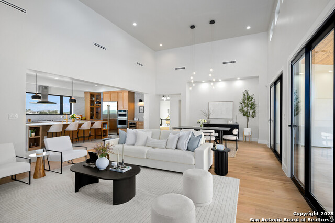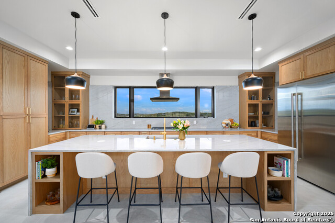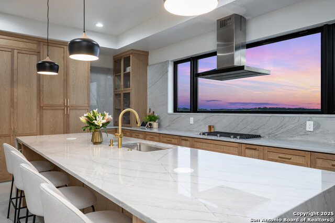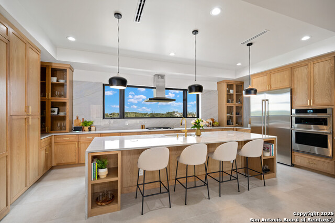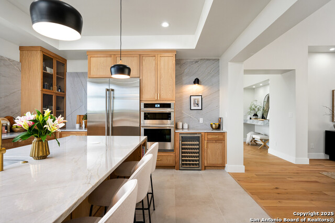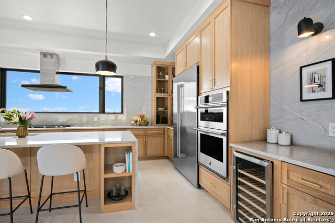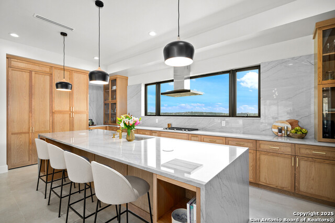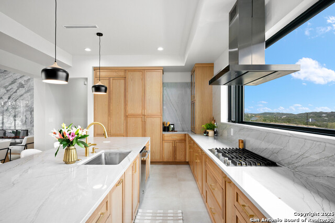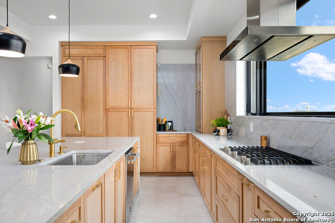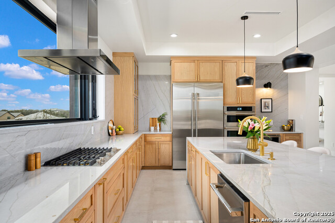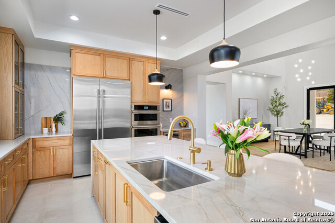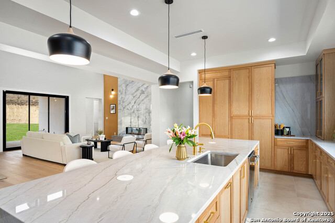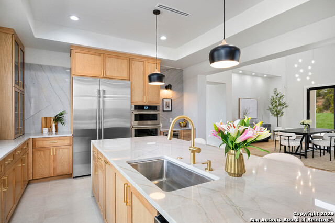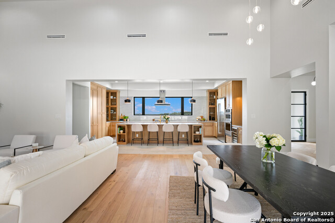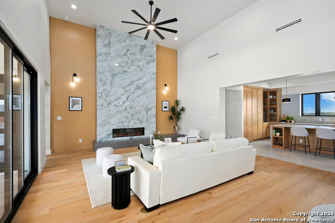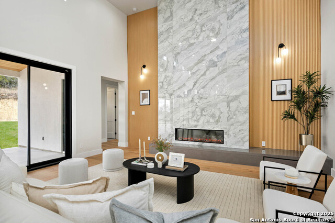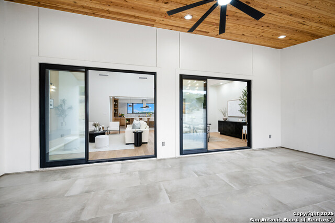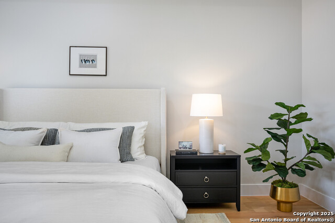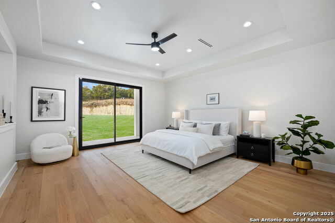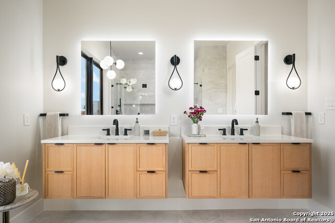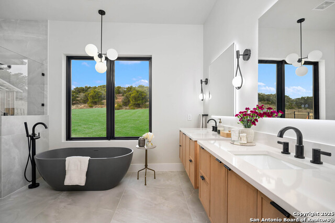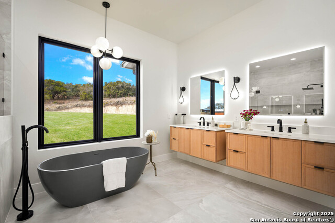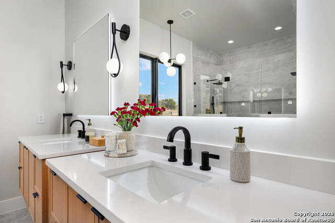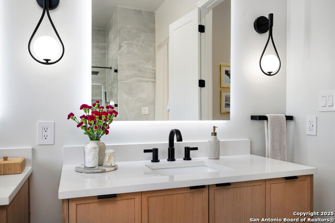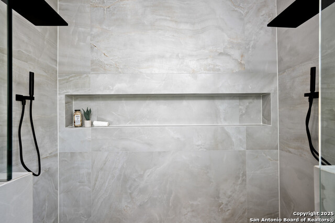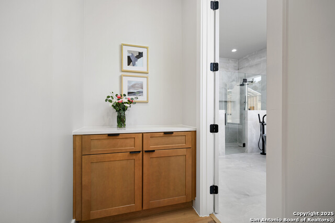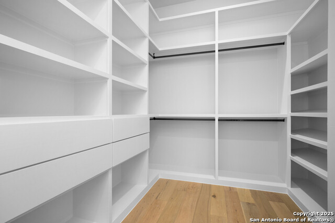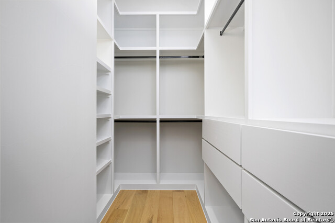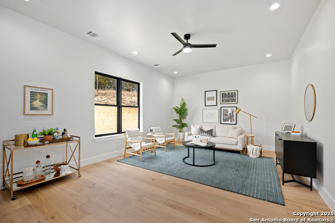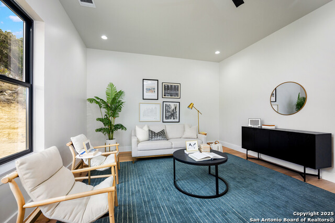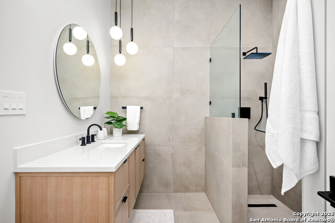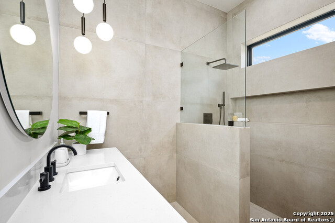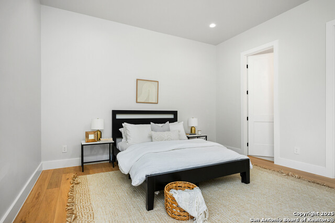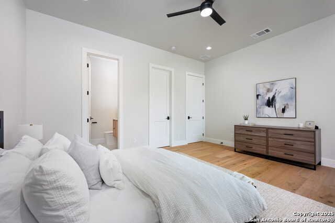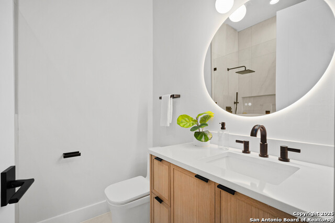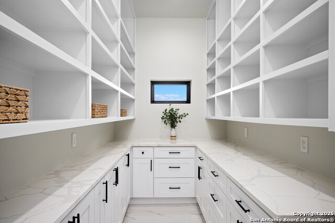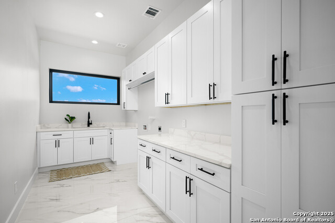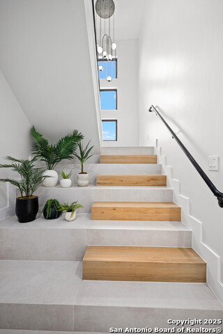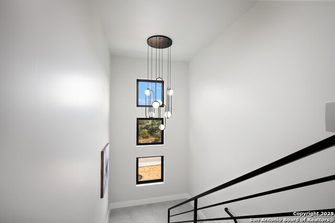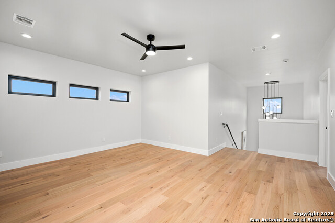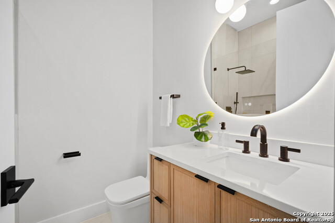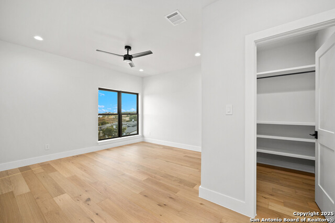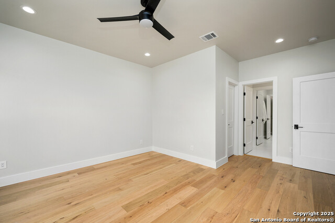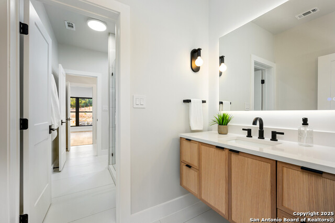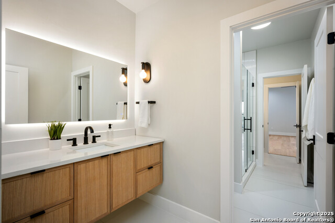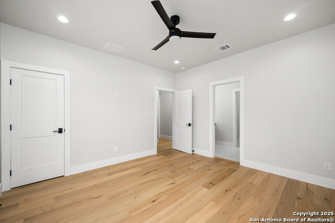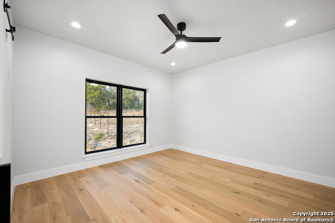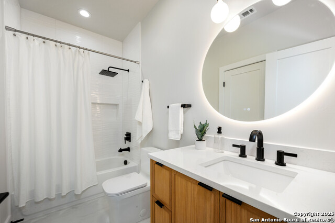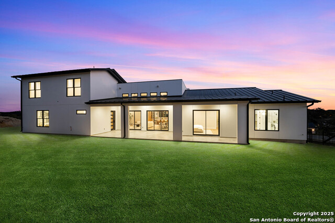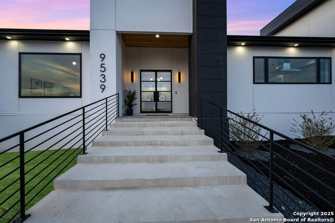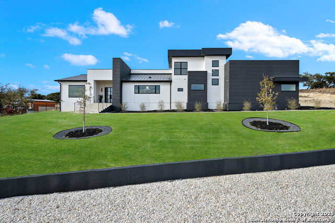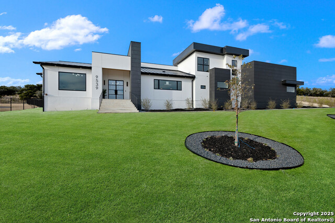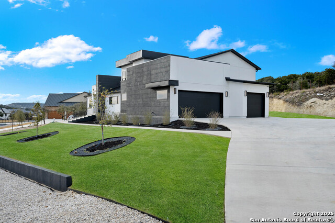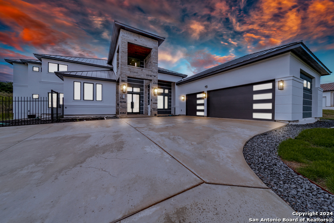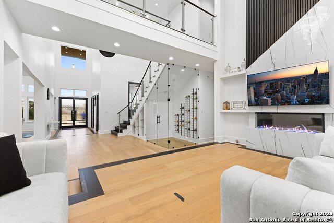9539 Lenox Hill, San Antonio, TX 78255
Property Photos
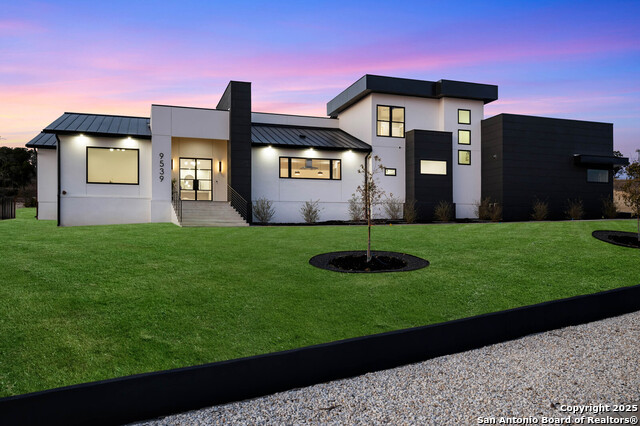
Would you like to sell your home before you purchase this one?
Priced at Only: $1,798,167
For more Information Call:
Address: 9539 Lenox Hill, San Antonio, TX 78255
Property Location and Similar Properties
- MLS#: 1838429 ( Single Residential )
- Street Address: 9539 Lenox Hill
- Viewed: 7
- Price: $1,798,167
- Price sqft: $366
- Waterfront: No
- Year Built: 2025
- Bldg sqft: 4909
- Bedrooms: 5
- Total Baths: 5
- Full Baths: 5
- Garage / Parking Spaces: 3
- Days On Market: 8
- Additional Information
- County: BEXAR
- City: San Antonio
- Zipcode: 78255
- Subdivision: Cantera Hills
- District: Northside
- Elementary School: Sara B McAndrew
- Middle School: Rawlinson
- High School: Clark
- Provided by: BHHS Don Johnson, REALTORS
- Contact: Joseph Aguilar
- (210) 279-2981

- DMCA Notice
-
DescriptionOPEN HOUSE SATURDAY FEB 8th, 12PM 3PM // Introducing 9539 Lenox Hill a contemporary triumph with panoramic views crafted on an elevated acre in the exclusive community of Cantera Hills. This 4,909 SF masterpiece was brilliantly built by Vergel Constructions. Craftsmanship can be seen in every detail and felt through every material selected throughout the home. Experience a stunning design around every corner with a floor plan that seamlessly blends indoor and outdoor living. Sliding glass doors and soaring ceilings with transom windows accentuate the floor to ceiling fireplace in the living room and custom chandelier in the open concept dining room. The kitchen is one of a kind with a picture perfect window framing the finest hill country views while you saute your favorite breakfast with the sun peeking through the hilltops. A stunning floating stainless steel vent hood is framed by the warm white oak cabinetry and serene Quartzite countertops that waterfall over the edges of the 12 foot island. Stainless Steel Jennair appliances complete this culinary dream with a 5 burner gas cooktop, wall oven, microwave, dishwasher, wine fridge, refrigerator and freezer towers. The property offers 5 bedrooms, 5 full bathrooms, plus an office, downstairs flex room, upstairs game room, 3 car garage and a spacious outdoor covered patio that overlooks a private hillside. The spacious primary suite offers a private sitting area with sliding glass doors that bring in nature into your morning routine. Replenish in a spa like bathroom with dual vanities, floating tub, walk in shower with dual shower heads and a custom walk in closet. Set on a scenic 0.97 acre site that offers the perfect backdrop for a custom swimming pool and future pickleball court. Located within the gated luxury home neighborhood of Cantera Hills, only 10 minutes to the Luxury Shops at La Cantera, Six Flags Fiesta Texas and The Rim.
Payment Calculator
- Principal & Interest -
- Property Tax $
- Home Insurance $
- HOA Fees $
- Monthly -
Features
Building and Construction
- Builder Name: Vergel Constructions
- Construction: New
- Exterior Features: Stucco
- Floor: Wood
- Foundation: Slab
- Kitchen Length: 23
- Roof: Metal
- Source Sqft: Bldr Plans
School Information
- Elementary School: Sara B McAndrew
- High School: Clark
- Middle School: Rawlinson
- School District: Northside
Garage and Parking
- Garage Parking: Three Car Garage
Eco-Communities
- Water/Sewer: Sewer System, City
Utilities
- Air Conditioning: Two Central
- Fireplace: Living Room
- Heating Fuel: Natural Gas
- Heating: Central
- Window Coverings: All Remain
Amenities
- Neighborhood Amenities: Controlled Access
Finance and Tax Information
- Home Owners Association Fee: 332.75
- Home Owners Association Frequency: Quarterly
- Home Owners Association Mandatory: Mandatory
- Home Owners Association Name: CANTERA HILLS HOMEOWNERS ASSOCIATION, INC
- Total Tax: 3600.38
Other Features
- Contract: Exclusive Right To Sell
- Instdir: Take N Loop 1604 W to Mkt Hl Blvd, then take Chase Hill Blvd to Babcock Rd, then continue on Babcock Rd then take left a on Downbow Ln, continue on Downbow Ln, take a right on Crafty Rdg, and then a right on Lennox Hill.
- Interior Features: One Living Area, Separate Dining Room, Eat-In Kitchen, Two Eating Areas, Island Kitchen, Walk-In Pantry, Study/Library, Game Room, Media Room, Utility Room Inside, High Ceilings, Open Floor Plan, Laundry Lower Level, Laundry Room, Walk in Closets
- Legal Description: CB 4696A (CANTERA HILLS UT-3), BLOCK 5 LOT 8
- Ph To Show: 2102222227
- Possession: Closing/Funding
- Style: Two Story, Contemporary
Owner Information
- Owner Lrealreb: No
Similar Properties
Nearby Subdivisions
Altair
Aum Sat Tat Ranch
Babcock-scenic Lp/ih10
Cantera Hills
Canyons At Scenic Loop
Clearwater Ranch
Cross Mountain Ranch
Grandview
Hills And Dales
Hills_and_dales
Maverick Springs Ran
Red Robin
Reserve At Sonoma Verde
River Rock Ranch
Scenic Hills Estates
Scenic Oaks
Serene Hills
Serene Hills Estates
Sonoma Mesa
Sonoma Ranch
Sonoma Verde
Stage Run
Stagecoach Hills
Stagecoach Hills Est
Terra Mont
The Canyons At Scenic Loop
The Palmira
The Park At Creekside
The Ridge @ Sonoma Verde
Two Creeks
Two Creeks Unit 11 (enclave)
Two Creeks Unit 12 (enclave)
Two Creeks/crossing
Vistas At Sonoma
Walnut Pass
Westbrook Ii
Western Hills



