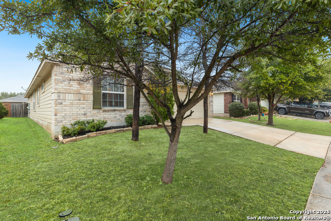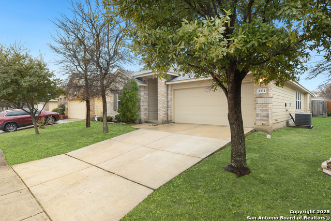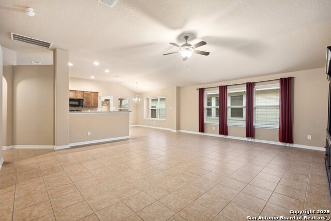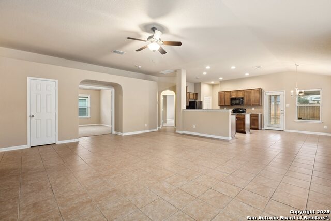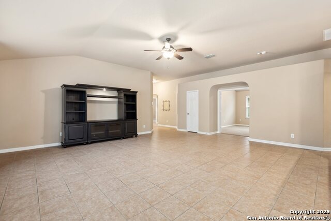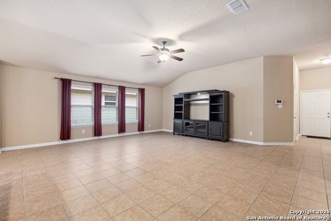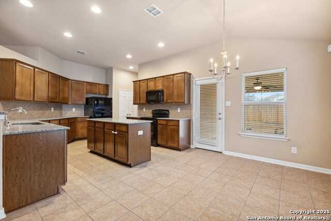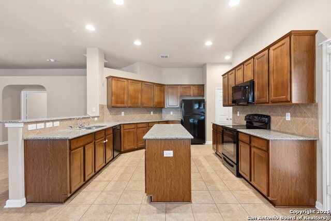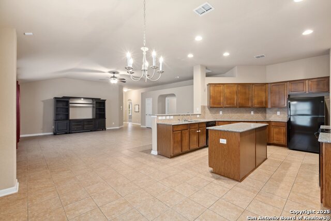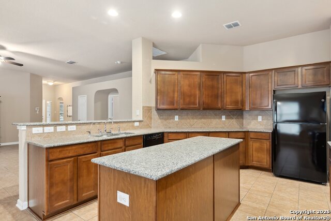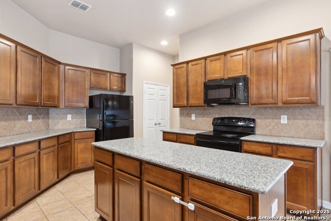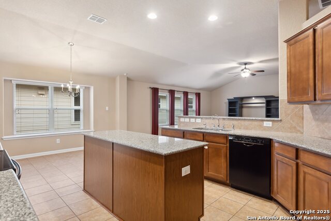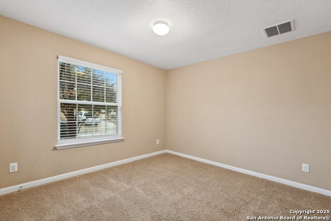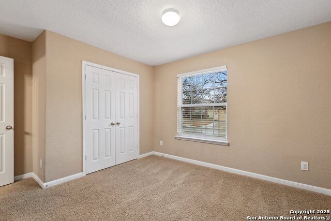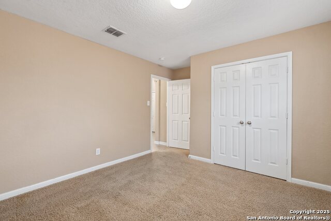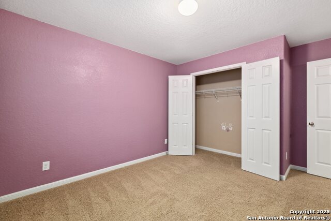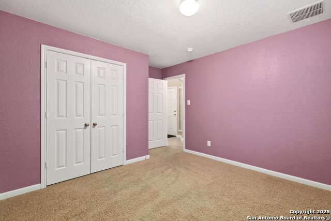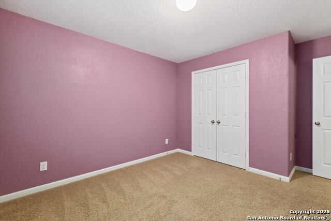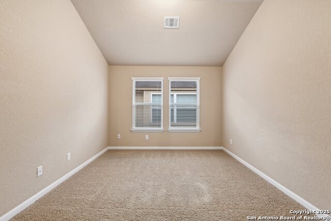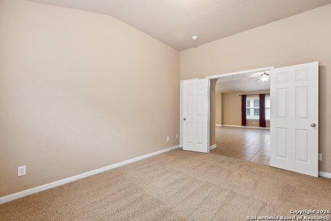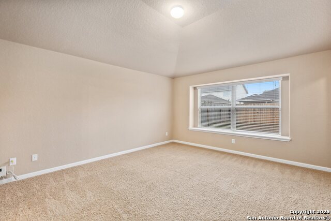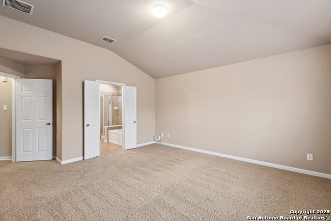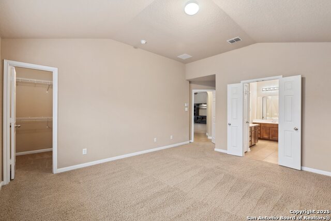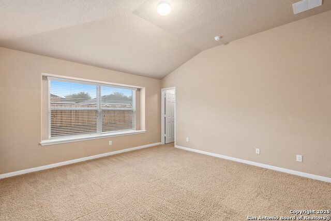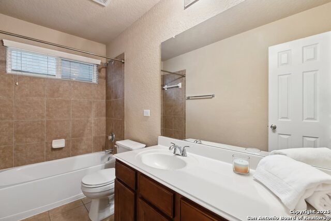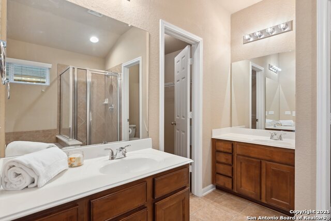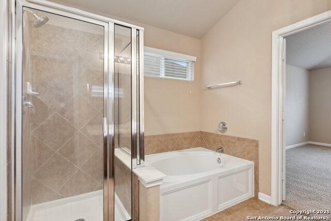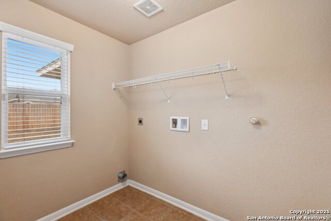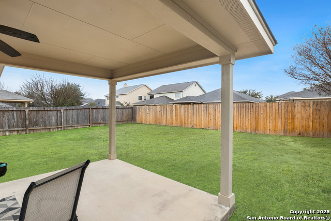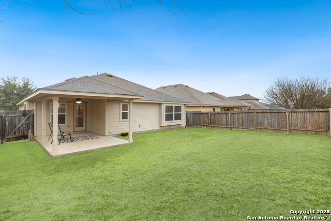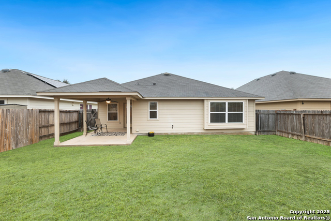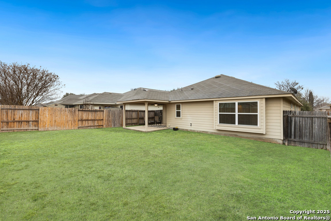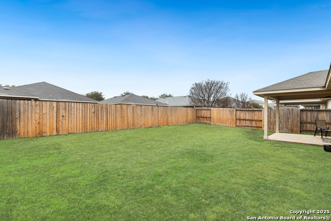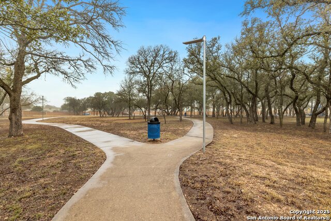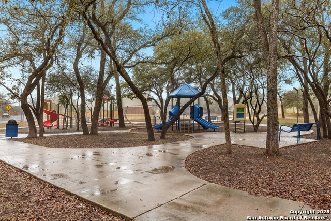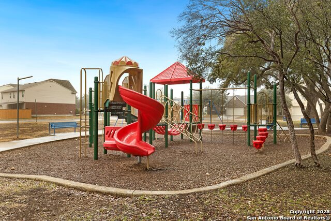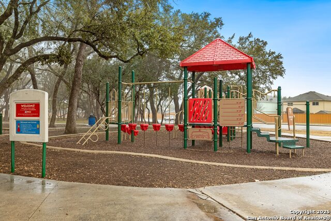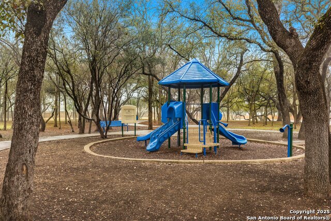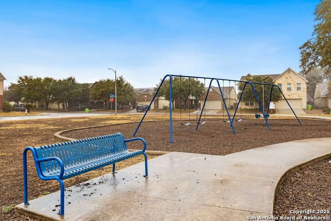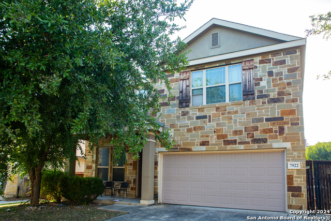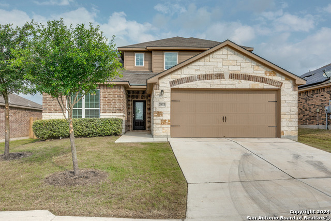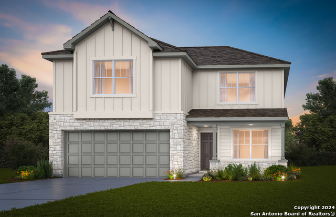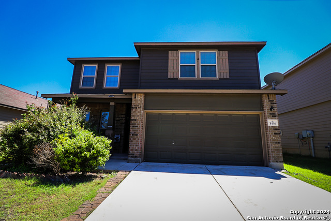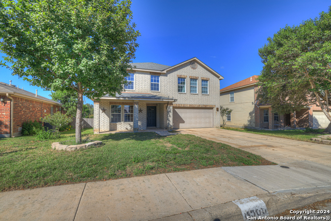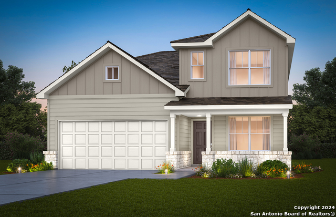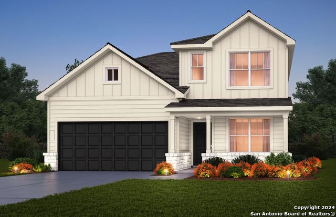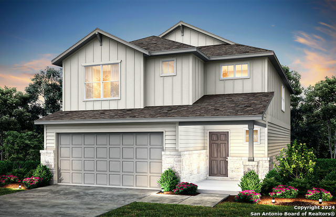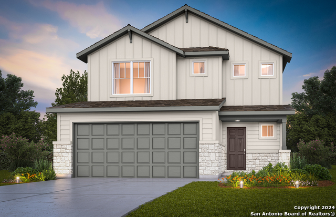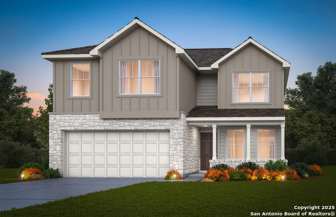8331 White Mulberry, San Antonio, TX 78254
Property Photos
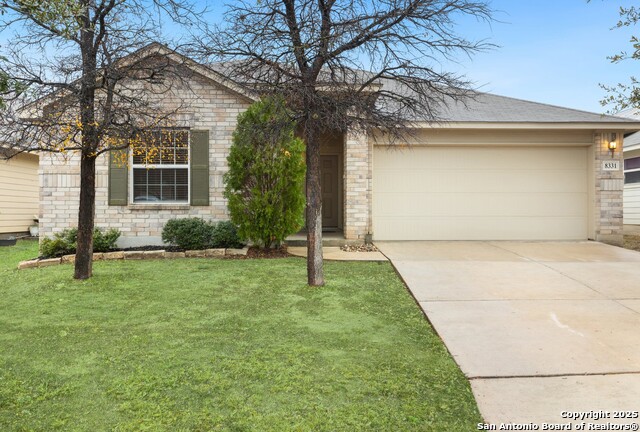
Would you like to sell your home before you purchase this one?
Priced at Only: $315,000
For more Information Call:
Address: 8331 White Mulberry, San Antonio, TX 78254
Property Location and Similar Properties
- MLS#: 1838422 ( Single Residential )
- Street Address: 8331 White Mulberry
- Viewed: 2
- Price: $315,000
- Price sqft: $148
- Waterfront: No
- Year Built: 2010
- Bldg sqft: 2135
- Bedrooms: 3
- Total Baths: 2
- Full Baths: 2
- Garage / Parking Spaces: 2
- Days On Market: 7
- Additional Information
- County: BEXAR
- City: San Antonio
- Zipcode: 78254
- Subdivision: Silver Oaks
- District: Northside
- Elementary School: Franklin
- Middle School: FOLKS
- High School: Sotomayor
- Provided by: Redfin
- Contact: Abel Contreras
- (210) 629-9807

- DMCA Notice
-
DescriptionThis spacious 2,135 sq. ft. ranch style home in the Silver Oaks community, offers comfort and versatility. Built in 2010 by Ryland Homes, this well designed home offers 3 bedrooms and 2 baths with a study/game room, and an open concept floor plan that seamlessly connects the kitchen, dining area, and oversized central family room ideal for entertaining. A deluxe covered patio extends the living space outdoors, perfect for relaxing or gathering with friends and family. Thoughtfully designed with contemporary touches, the home includes a quiet office/study with double French doors, a welcoming entry foyer with an art niche, and 10 foot sloped ceilings that enhance the sense of space. Additional highlights include a breakfast box out window, a spacious utility room, a charming front porch, and a 2 car garage. The kitchen is well appointed with a center prep island, upgraded cabinetry, granite countertops, a stylish tiled backsplash, and sleek black appliances. The serene primary suite features a box out window overlooking the backyard, two walk in closets, and a private bathroom with dual vanities, a relaxing garden tub, and a tiled shower with a glass enclosure. This home blends comfort and convenience, offering a well planned layout in a desirable neighborhood. Don't miss the opportunity to make this your next home, book your personal tour today!
Payment Calculator
- Principal & Interest -
- Property Tax $
- Home Insurance $
- HOA Fees $
- Monthly -
Features
Building and Construction
- Apprx Age: 15
- Builder Name: Ryland Homes
- Construction: Pre-Owned
- Exterior Features: Brick, Siding
- Floor: Carpeting, Ceramic Tile
- Foundation: Slab
- Kitchen Length: 13
- Roof: Composition
- Source Sqft: Appsl Dist
Land Information
- Lot Improvements: Street Paved, Curbs, Sidewalks, Streetlights, County Road
School Information
- Elementary School: Franklin
- High School: Sotomayor High School
- Middle School: FOLKS
- School District: Northside
Garage and Parking
- Garage Parking: Two Car Garage, Attached
Eco-Communities
- Energy Efficiency: 13-15 SEER AX, Double Pane Windows, Energy Star Appliances, Ceiling Fans
- Water/Sewer: Water System, Sewer System
Utilities
- Air Conditioning: One Central, Heat Pump
- Fireplace: Not Applicable
- Heating Fuel: Electric
- Heating: Central, Heat Pump, 1 Unit
- Recent Rehab: No
- Utility Supplier Elec: CPS
- Utility Supplier Grbge: Tiger
- Utility Supplier Sewer: SAWS
- Utility Supplier Water: SAWS
- Window Coverings: All Remain
Amenities
- Neighborhood Amenities: Park/Playground, Jogging Trails
Finance and Tax Information
- Home Faces: East
- Home Owners Association Fee: 64.13
- Home Owners Association Frequency: Quarterly
- Home Owners Association Mandatory: Mandatory
- Home Owners Association Name: SILVER OAKS HOA
- Total Tax: 5390
Other Features
- Block: 82
- Contract: Exclusive Right To Sell
- Instdir: Heading southwest on E Charles William Anderson Loop/W Loop 1604 N, take the Shaenfield Rd exit, turn right onto Shaenfield Rd, turn left onto FM1560 S, turn right onto Silver Pointe, turn right onto White Mulberry.
- Interior Features: One Living Area, Liv/Din Combo, Eat-In Kitchen, Study/Library, Utility Room Inside, 1st Floor Lvl/No Steps, High Ceilings, Open Floor Plan, Cable TV Available, High Speed Internet, All Bedrooms Downstairs, Laundry Main Level, Laundry Room, Telephone, Walk in Closets, Attic - Pull Down Stairs
- Legal Desc Lot: 23
- Legal Description: CB 4450F (SILVER OAKS SUBD UT 7), BLOCK 82 LOT 23 NEW ACCT F
- Miscellaneous: No City Tax
- Occupancy: Vacant
- Ph To Show: 210-222-2227
- Possession: Closing/Funding
- Style: One Story
Owner Information
- Owner Lrealreb: No
Similar Properties
Nearby Subdivisions
Autumn Ridge
Bexar
Braun Heights
Braun Hollow
Braun Landings
Braun Point
Braun Station
Braun Station East
Braun Station West
Braun Willow
Brauns Farm
Bricewood
Bridgewood
Bridgewood Estates
Bridgewood Sub
Camino Bandera
Canyon Parke
Canyon Pk Est Remuda
Corley Farms
Cross Creek
Davis Ranch
Finesilver
Geronimo Forest
Guilbeau Gardens
Guilbeau Park
Heritage Farm
Hills Of Shaenfield
Kallison Ranch
Kallison Ranch Ii - Bexar Coun
Laura Heights
Laurel Heights
Meadows At Bridgewood
Mystic Park
Oak Grove
Oasis
Prescott Oaks
Remuda Ranch
Remuda Ranch North Subd
Riverstone At Westpointe
Rosemont Heights
Saddlebrook
Sagebrooke
Sagewood
Shaenfield Place
Silver Canyon
Silver Oaks
Silverbrook
Silverbrook Ns
Stagecoach Run
Stagecoach Run Ns
Stillwater Ranch
Stonefield
Stonefield Estates
Talise De Culebra
The Hills Of Shaenfield
The Orchards At Valley Ranch
The Villas At Braun Station
Townsquare
Tribute Ranch
Valley Ranch
Valley Ranch - Bexar County
Waterwheel
Waterwheel Unit 1 Phase 1
Waterwheel Unit 1 Phase 2
Wild Horse Overlook
Wildhorse
Wildhorse At Tausch Farms
Wind Gate Ranch
Wind Gate Ranch Ns
Woods End



