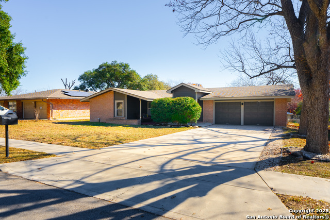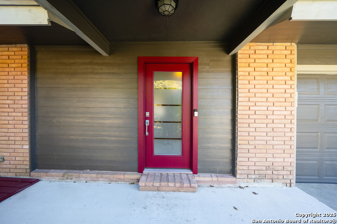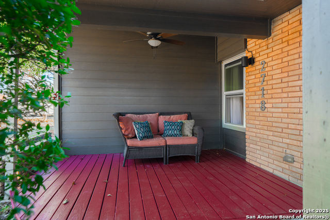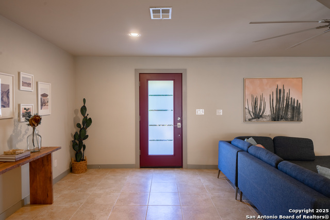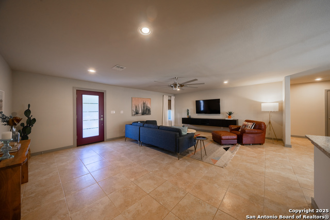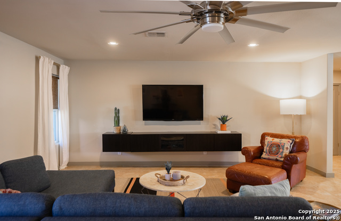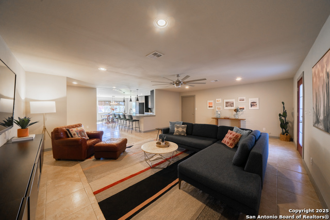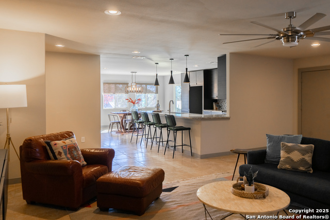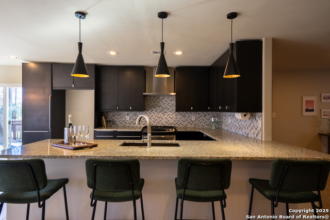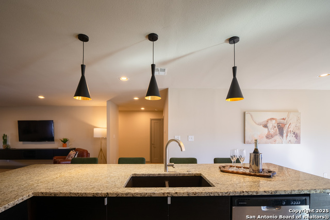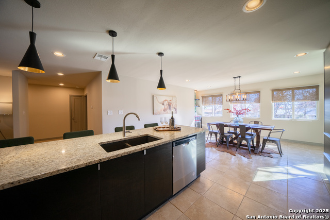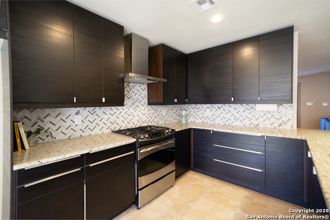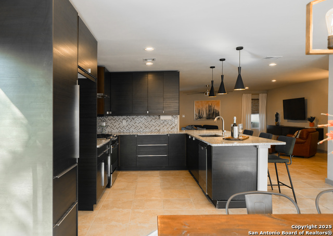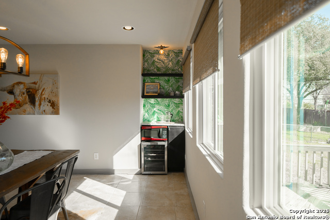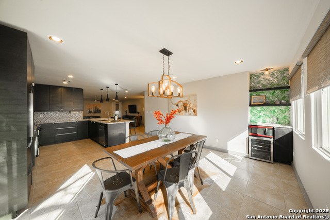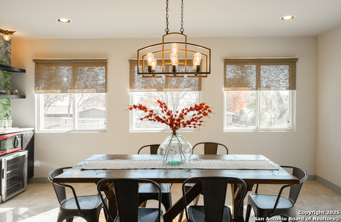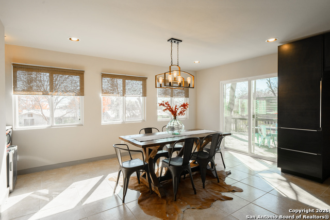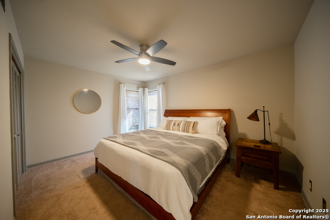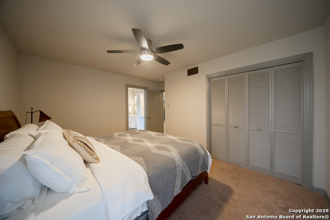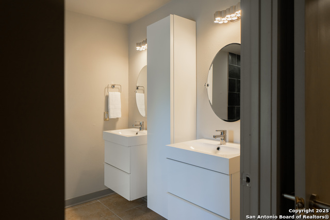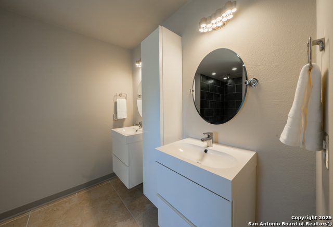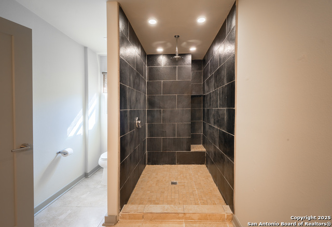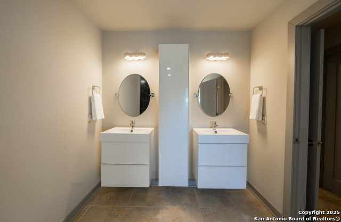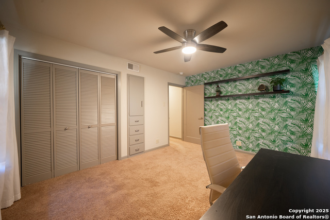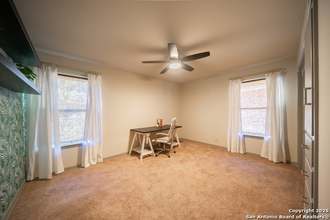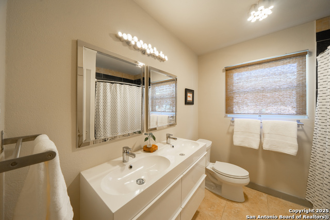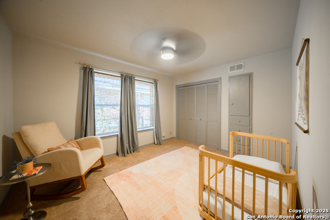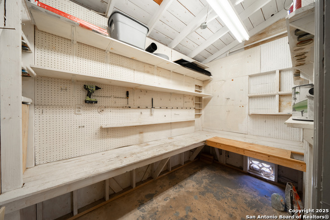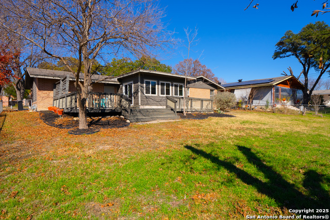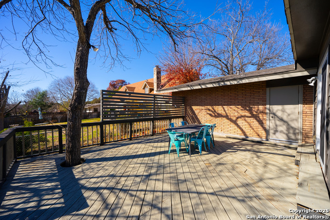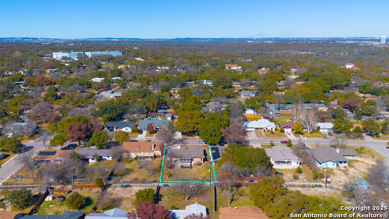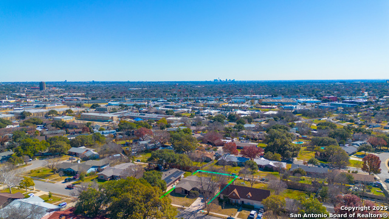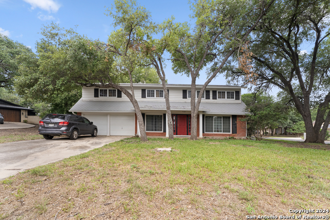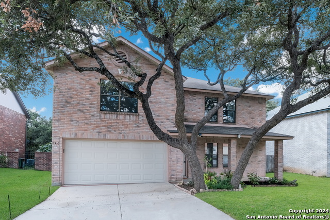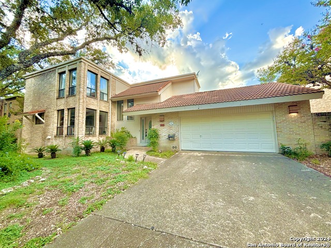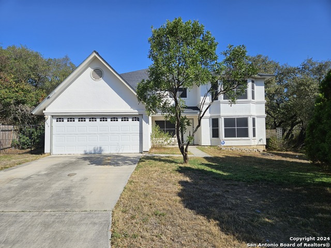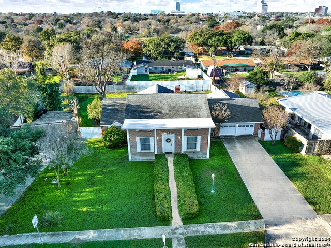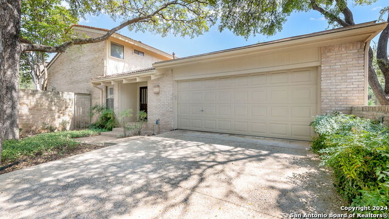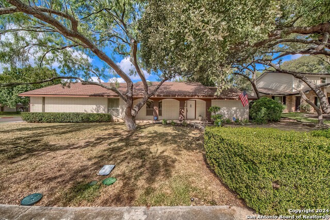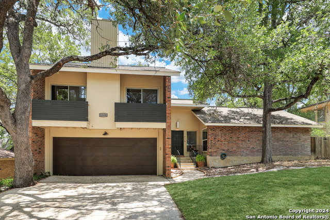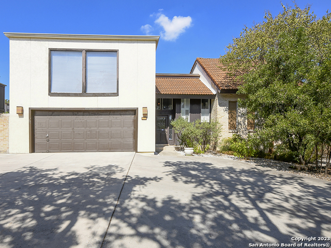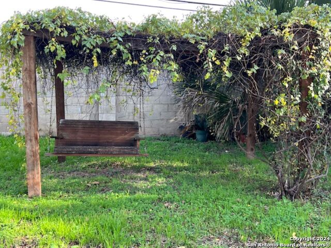2718 Belvoir Dr, San Antonio, TX 78230
Property Photos
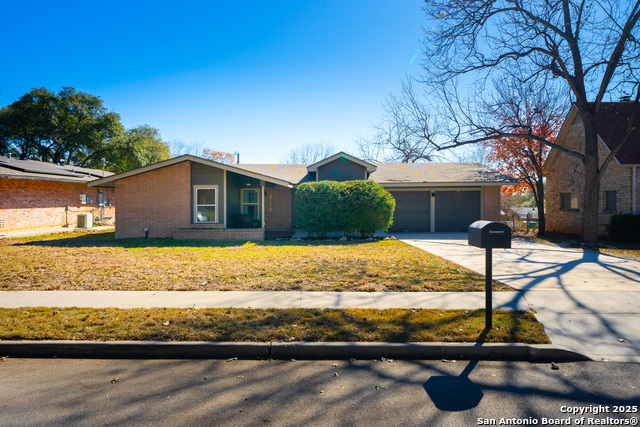
Would you like to sell your home before you purchase this one?
Priced at Only: $345,000
For more Information Call:
Address: 2718 Belvoir Dr, San Antonio, TX 78230
Property Location and Similar Properties
- MLS#: 1838278 ( Single Residential )
- Street Address: 2718 Belvoir Dr
- Viewed: 13
- Price: $345,000
- Price sqft: $190
- Waterfront: No
- Year Built: 1960
- Bldg sqft: 1812
- Bedrooms: 3
- Total Baths: 2
- Full Baths: 2
- Garage / Parking Spaces: 2
- Days On Market: 8
- Additional Information
- County: BEXAR
- City: San Antonio
- Zipcode: 78230
- Subdivision: Colonial Hills
- District: North East I.S.D
- Elementary School: Colonial Hills
- Middle School: Jackson
- High School: Lee
- Provided by: Keller Williams City-View
- Contact: Tyler Moore
- (210) 696-9996

- DMCA Notice
-
DescriptionWelcome to your dream home in Colonial Hills! This beautifully updated and meticulously maintained 3 bedroom, 2 bathroom home offers efficient use of space, modern upgrades, and timeless charm. Step inside to discover an open floor plan that seamlessly connects the living, dining, and kitchen areas, creating an inviting space filled with natural light. Designed with efficiency and style in mind, the home features built in customizable closet systems in all closets, ensuring easy organization and maximum use of space. The primary bedroom serves as a private retreat, featuring a spa like en suite bathroom with a double vanity sink, a spacious walk in shower, and tasteful finishes. The additional bedrooms showcase unique built ins, adding character and charm, while providing flexibility for guests, a home office, or hobbies. Step outside to your very own outdoor oasis! The large backyard with an oversized deck is perfect for entertaining, relaxing with your morning coffee, or enjoying the serene surroundings. The front and back yards boast prolific pecan trees that have been thoughtfully pruned seasonally for preservation. Additional highlights include a work and storage room conveniently attached to the garage and a neighborhood atmosphere that can't be beaten. No HOA but enjoy the benefits of an active, voluntary neighborhood association that works closely with the city to ensure ongoing improvements. You'll appreciate the convenience of easy access to major highways, including 410, I 10, and Wurzbach Parkway, making trips to downtown, the Medical Center, and beyond a breeze. This turnkey, move in ready home is the perfect blend of modern comfort and timeless charm. Don't miss your chance to make this stunning home your own schedule a showing today!
Payment Calculator
- Principal & Interest -
- Property Tax $
- Home Insurance $
- HOA Fees $
- Monthly -
Features
Building and Construction
- Apprx Age: 65
- Builder Name: Unknown
- Construction: Pre-Owned
- Exterior Features: Brick, Siding
- Floor: Carpeting, Ceramic Tile
- Foundation: Slab
- Kitchen Length: 14
- Roof: Composition
- Source Sqft: Appsl Dist
Land Information
- Lot Description: 1/4 - 1/2 Acre
- Lot Improvements: Street Paved, Curbs, Sidewalks, Streetlights
School Information
- Elementary School: Colonial Hills
- High School: Lee
- Middle School: Jackson
- School District: North East I.S.D
Garage and Parking
- Garage Parking: Two Car Garage
Eco-Communities
- Water/Sewer: Water System, Sewer System
Utilities
- Air Conditioning: One Central
- Fireplace: Not Applicable
- Heating Fuel: Natural Gas
- Heating: Central
- Utility Supplier Elec: CPS
- Utility Supplier Gas: City of SA
- Utility Supplier Sewer: SAWS
- Utility Supplier Water: SAWS
- Window Coverings: Some Remain
Amenities
- Neighborhood Amenities: None
Finance and Tax Information
- Home Owners Association Mandatory: None
- Total Tax: 7202.21
Rental Information
- Currently Being Leased: No
Other Features
- Contract: Exclusive Right To Sell
- Instdir: From 410 West, To Vance Jackson Rd and Cherry Ridge Dr Next Exit, Right on Vance Jackson Rd, Left on Kerrybrook Ct, Right on Dudley Dr, Left on Belvoir Dr
- Interior Features: One Living Area, Breakfast Bar, 1st Floor Lvl/No Steps, High Ceilings, Open Floor Plan, Cable TV Available, High Speed Internet, All Bedrooms Downstairs
- Legal Description: NCB 13229 BLK 3 LOT 7
- Occupancy: Vacant
- Ph To Show: 210-222-2227
- Possession: Closing/Funding
- Style: One Story, Traditional
- Views: 13
Owner Information
- Owner Lrealreb: No
Similar Properties
Nearby Subdivisions
Carmen Heights
Charter Oaks
Colonial Hills
Colonial Oaks
Colonial Village
Colonies North
Creekside
Dreamland Oaks
Elm Creek
Enclave Elm Creek
Estates Of Alon
Foothills
Georgian Oaks
Green Briar
Hidden Creek
Hunters Creek
Hunters Creek North
Huntington Place
Inverness
Kings Grant Forest
La Terrace
Mission Oaks
Mission Trace
N/a
Orsinger Lane Gdn Hmsns
Park Forest
River Oaks
Shavano Heights
Shavano Heights Ns
Shavano Ridge
Shenandoah
Summit Of Colonies N
The Elms
The Enclave At Elm Creek - Bex
The Summit
Wellsprings
Whispering Oaks
Woodland Manor
Woods Of Alon



