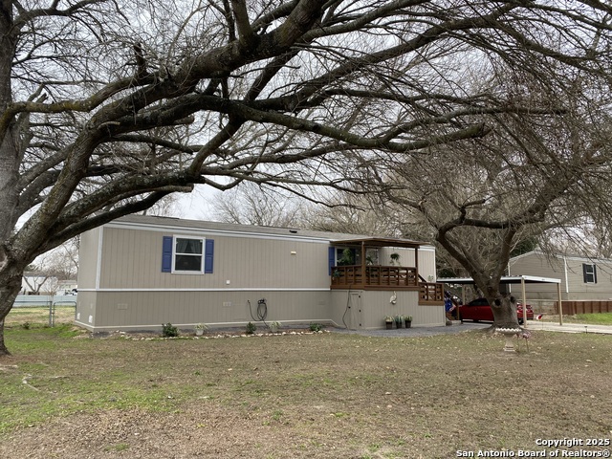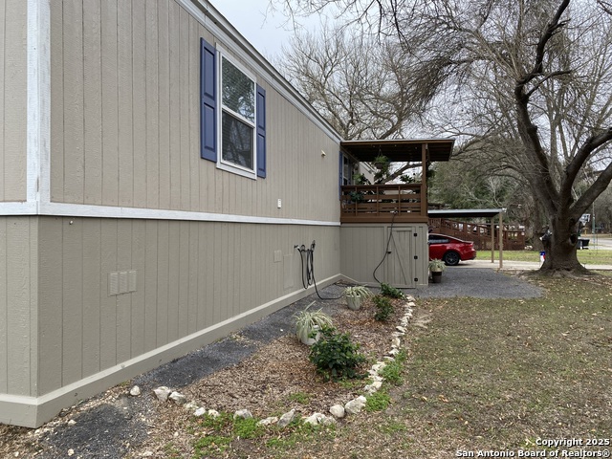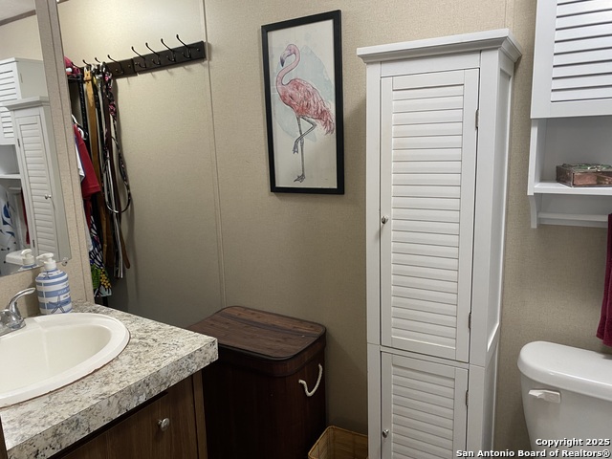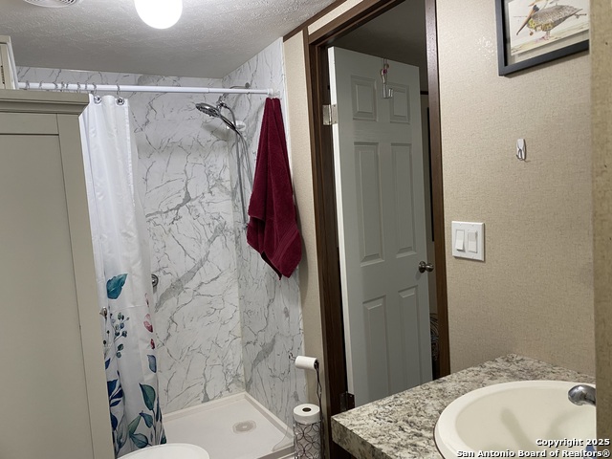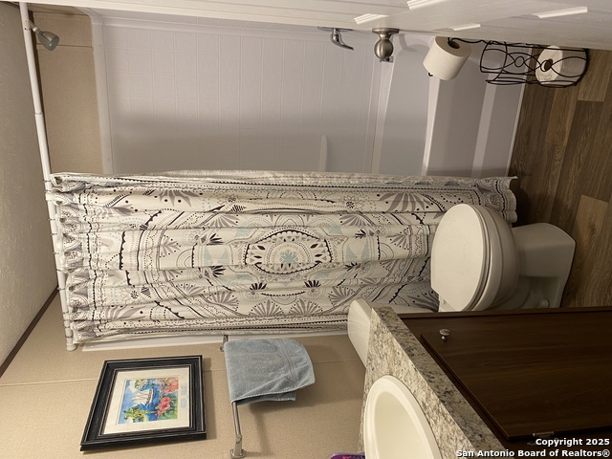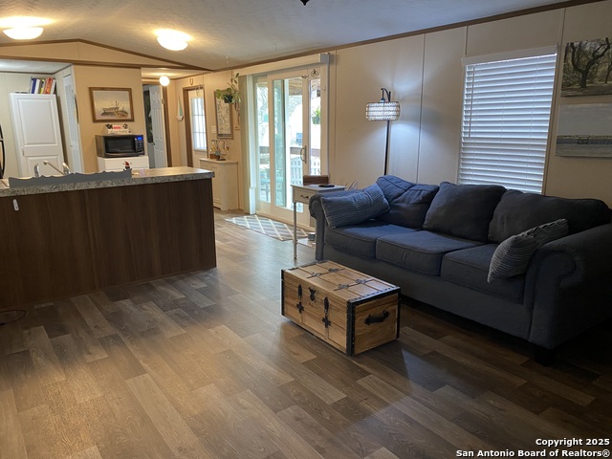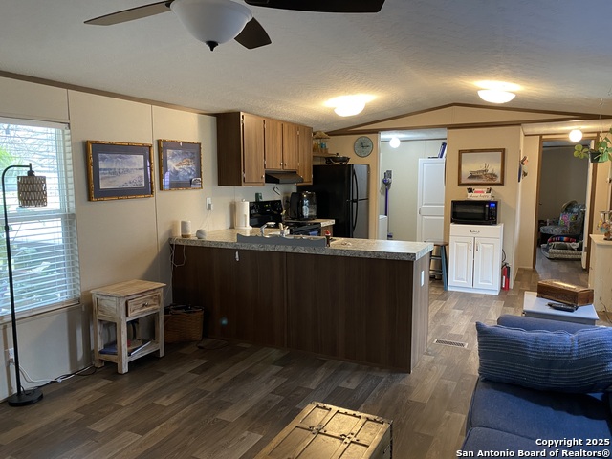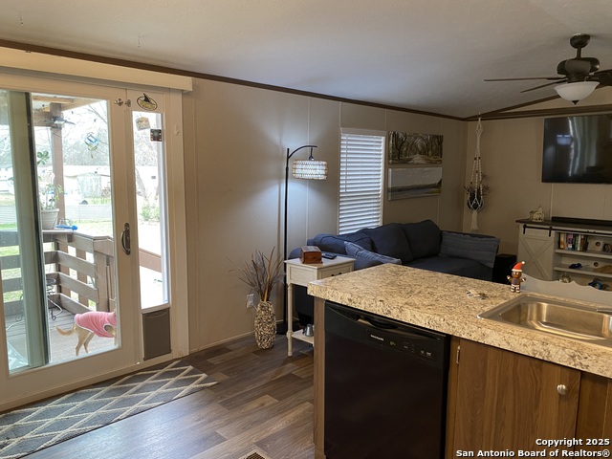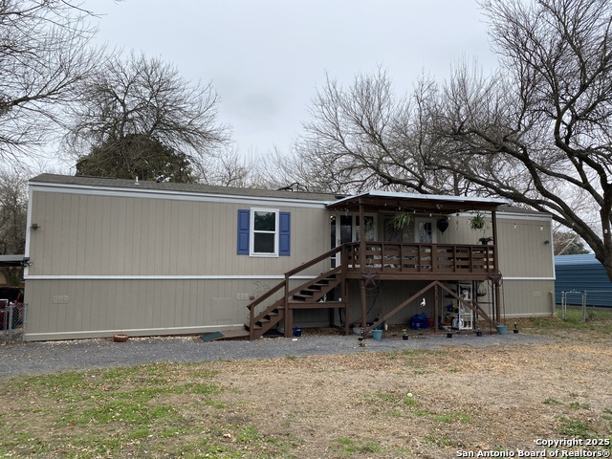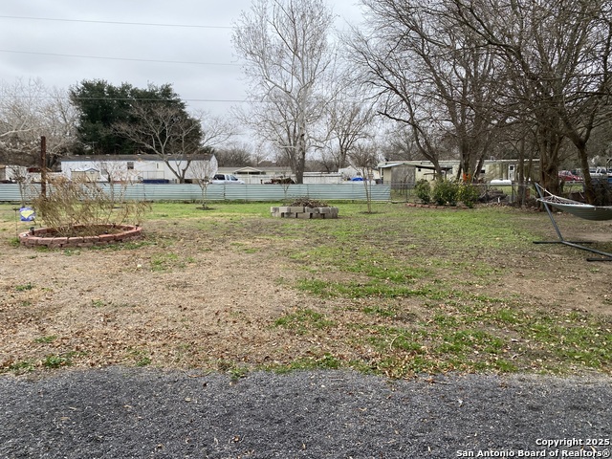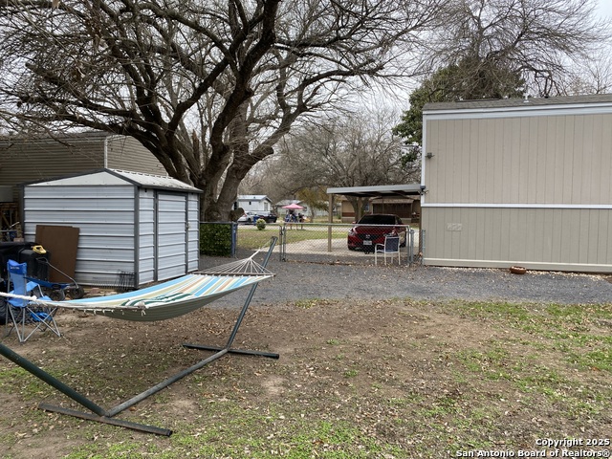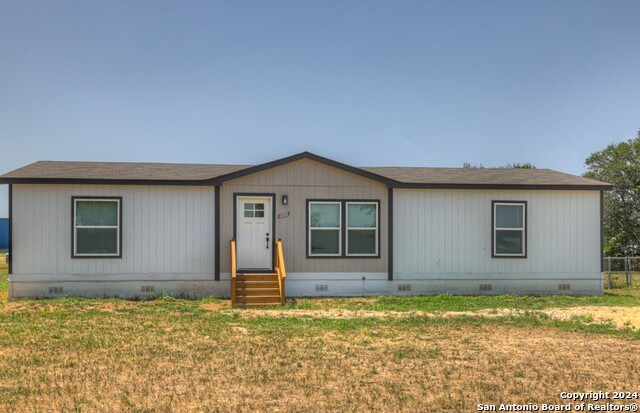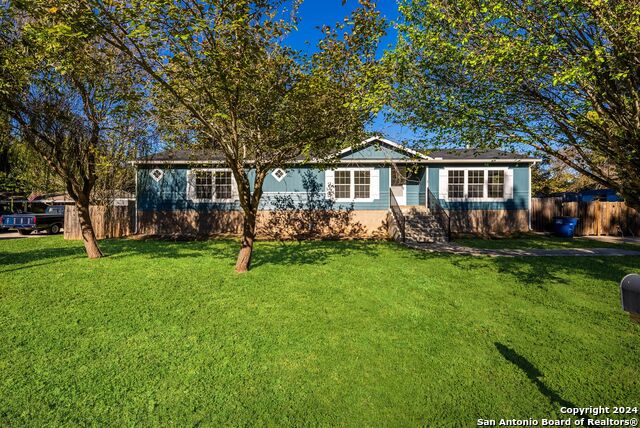253 Elm Dr , McQueeney, TX 78123
Property Photos
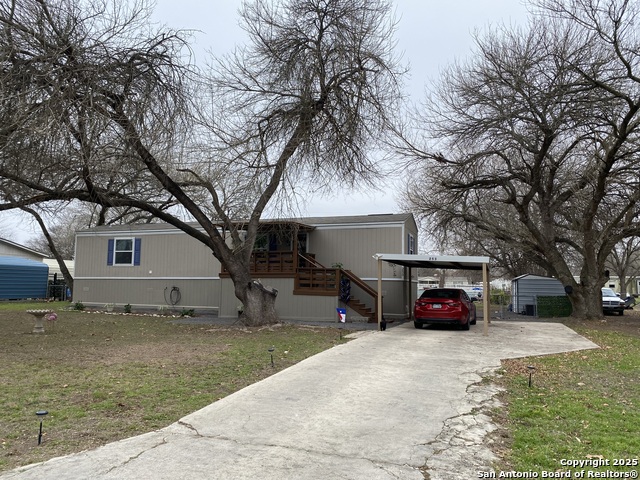
Would you like to sell your home before you purchase this one?
Priced at Only: $199,777
For more Information Call:
Address: 253 Elm Dr , McQueeney, TX 78123
Property Location and Similar Properties
- MLS#: 1838260 ( Single Residential )
- Street Address: 253 Elm Dr
- Viewed: 2
- Price: $199,777
- Price sqft: $238
- Waterfront: No
- Year Built: 2021
- Bldg sqft: 840
- Bedrooms: 2
- Total Baths: 2
- Full Baths: 2
- Garage / Parking Spaces: 1
- Days On Market: 8
- Additional Information
- County: GUADALUPE
- City: McQueeney
- Zipcode: 78123
- Subdivision: Lake Mcqueeney Estates
- District: Seguin
- Elementary School: Mcqueeney
- Middle School: Call District
- High School: Seguin
- Provided by: Keller Williams Heritage
- Contact: Kendra Wray
- (210) 339-4663

- DMCA Notice
-
DescriptionComfortable 2 Bedroom/ 2 Bath single manufactured home nestled around mature trees on 0.3508 acres in Lake McQueeney Estates. Open Living and Kitchen. Split Bedroom for privacy. Enjoy the covered deck to the large fenced in backyard with storage shed. Property also features a concrete drive with carport along with added storage under front porch.
Payment Calculator
- Principal & Interest -
- Property Tax $
- Home Insurance $
- HOA Fees $
- Monthly -
Features
Building and Construction
- Builder Name: n/a
- Construction: Pre-Owned
- Exterior Features: Siding
- Floor: Laminate
- Kitchen Length: 11
- Roof: Composition
- Source Sqft: Appsl Dist
School Information
- Elementary School: Mcqueeney
- High School: Seguin
- Middle School: Call District
- School District: Seguin
Garage and Parking
- Garage Parking: None/Not Applicable
Eco-Communities
- Water/Sewer: Water System, Septic
Utilities
- Air Conditioning: One Central
- Fireplace: Not Applicable
- Heating Fuel: Electric
- Heating: Central
- Window Coverings: None Remain
Amenities
- Neighborhood Amenities: None
Finance and Tax Information
- Home Owners Association Mandatory: None
- Total Tax: 753
Other Features
- Contract: Exclusive Right To Sell
- Instdir: From IH35/FM725, Head south on FM 725. Turn left onto Terminal Loop, Turn left onto Gallagher Road, Turn right on Walnut Drive, Turn right onto Elm Drive, home on the left side.
- Interior Features: One Living Area, Utility Room Inside
- Legal Desc Lot: 56
- Legal Description: LAKE MC QUEENEY ESTATES #1, LOT 56, ACRES 0.3508
- Ph To Show: YES
- Possession: Closing/Funding
- Style: Manufactured Home - Single Wide
Owner Information
- Owner Lrealreb: No
Similar Properties
Nearby Subdivisions



