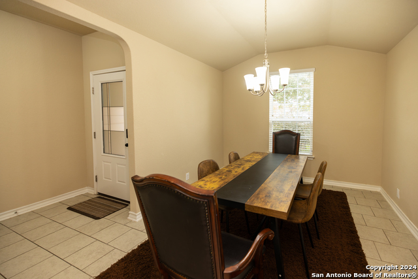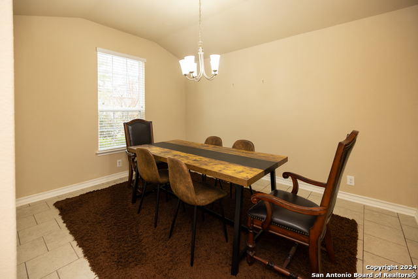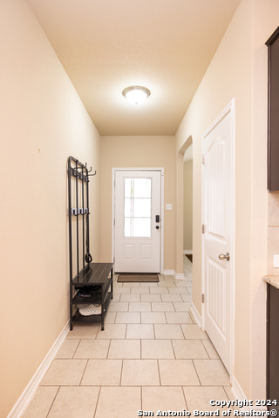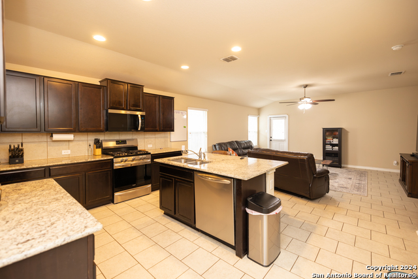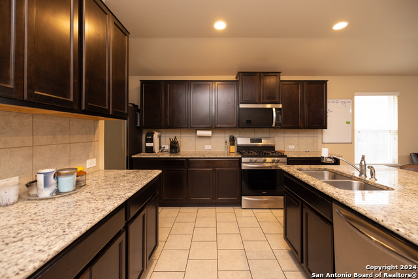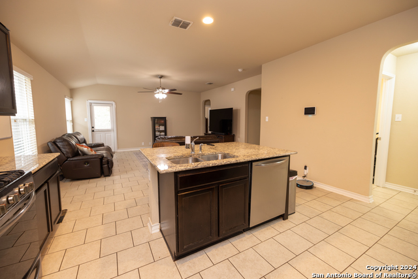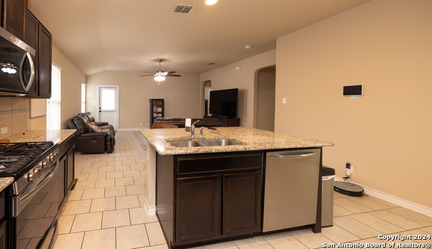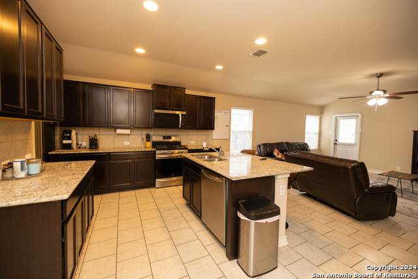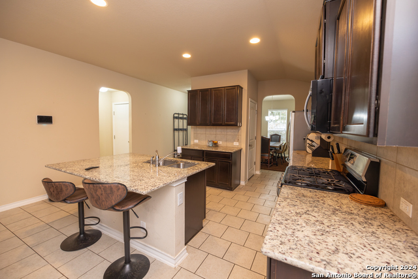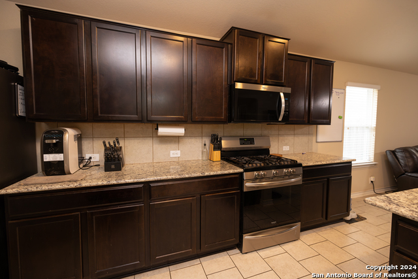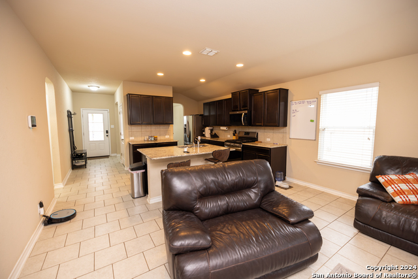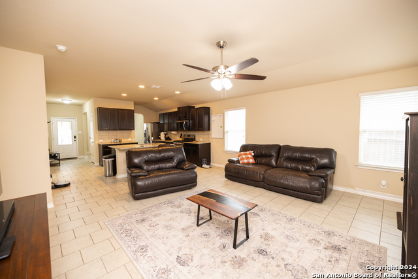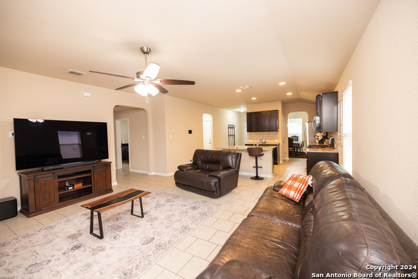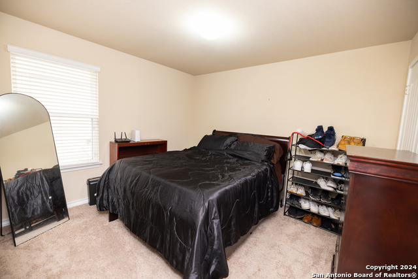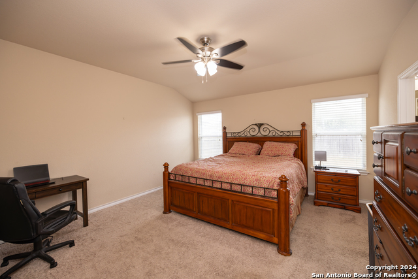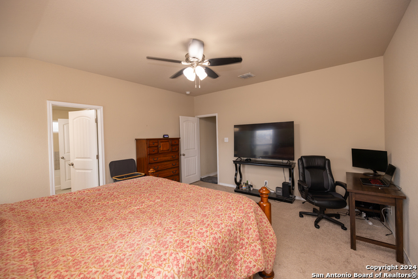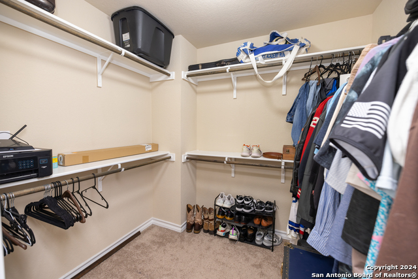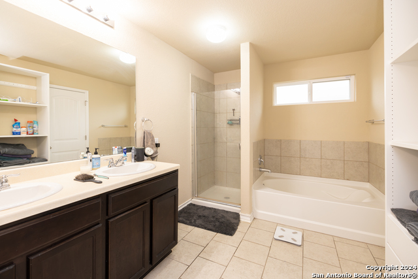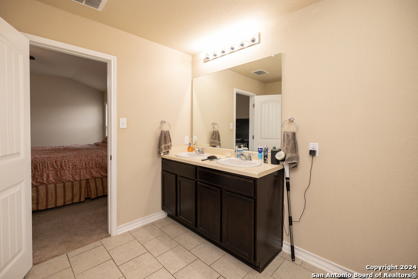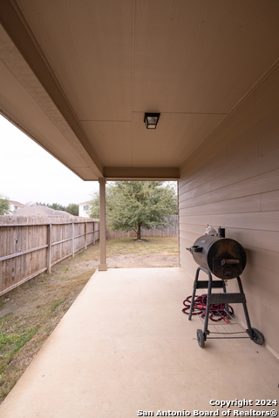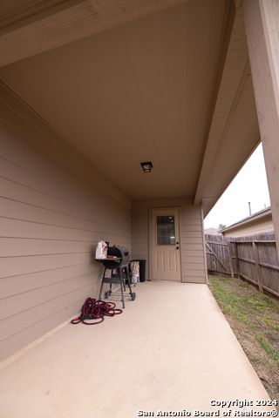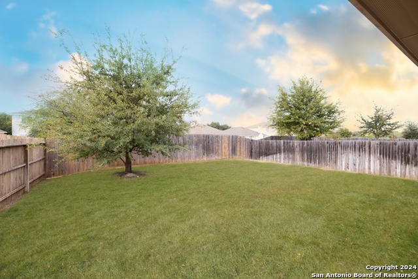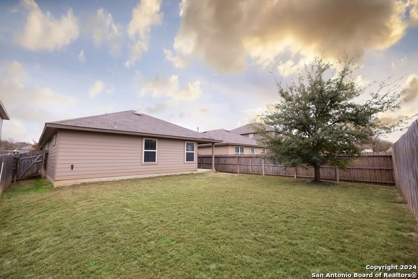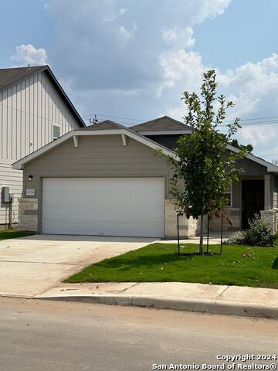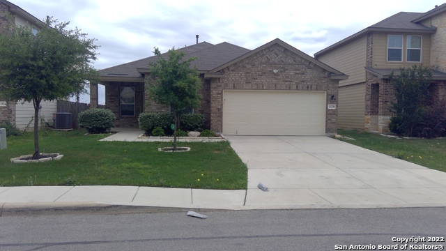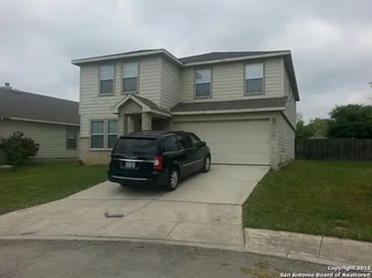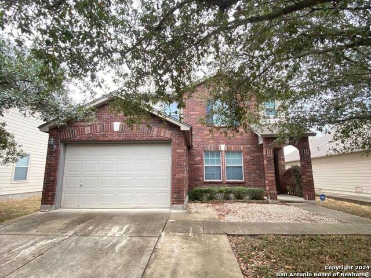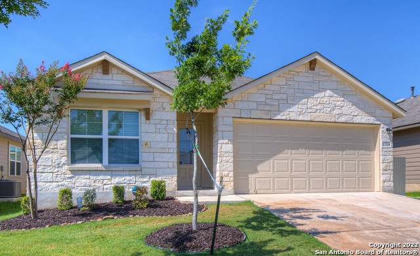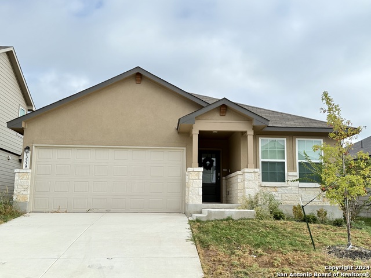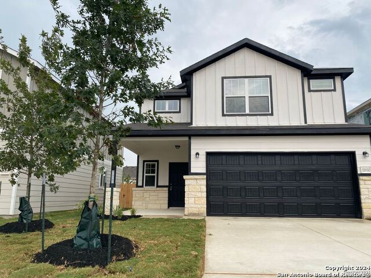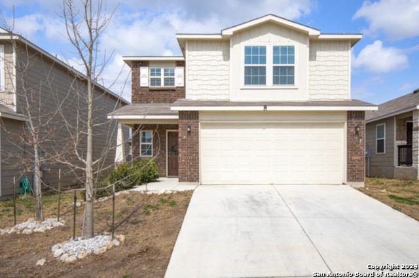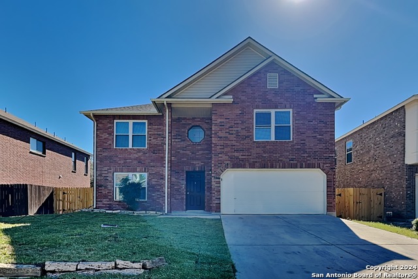8935 Mustang Pass, San Antonio, TX 78254
Property Photos
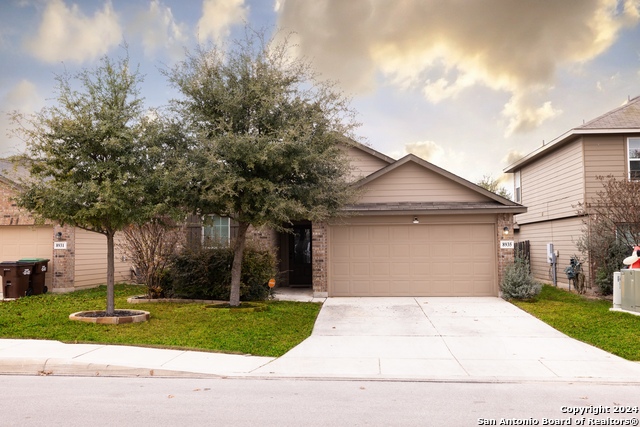
Would you like to sell your home before you purchase this one?
Priced at Only: $2,000
For more Information Call:
Address: 8935 Mustang Pass, San Antonio, TX 78254
Property Location and Similar Properties
- MLS#: 1838226 ( Residential Rental )
- Street Address: 8935 Mustang Pass
- Viewed: 3
- Price: $2,000
- Price sqft: $1
- Waterfront: No
- Year Built: 2017
- Bldg sqft: 1652
- Bedrooms: 3
- Total Baths: 2
- Full Baths: 2
- Days On Market: 8
- Additional Information
- County: BEXAR
- City: San Antonio
- Zipcode: 78254
- Subdivision: Wildhorse At Tausch Farms
- District: Northside
- Elementary School: FIELDS
- Middle School: Jefferson Jr
- High School: Sotomayor
- Provided by: Real
- Contact: Salah Ismail
- (210) 896-9458

- DMCA Notice
-
DescriptionThree bedroom two bath home in amazing location!! Community pool!! Don't miss out on this beautiful 3 bedroom home located off 1604 between bandera rd and alamo ranch! Home features all stainless steel appliances, large kitchen island w/ granite countertops, spacious carpeted bedrooms, & a two car garage! Other amenities include french door refrigerator, samsung washer & dryer, vivint home security system, a fenced backyard, and a community pool and park! This single story gem offers easy access to everything you need. Step inside and be greeted by an inviting, open floor plan perfect for modern living. The flex space at the front is ready to become your dream office or formal dining area. The chef inspired kitchen is the heart of the home featuring gas cooking for all your culinary adventures. The adjoining living area is perfect for hosting game nights, movie marathons, or just relaxing after a long day. Your primary suite isn't just a bedroom it's your personal retreat. With room to spare for a king sized bed, a desk, or even an at home yoga corner, you'll never feel cramped. The ensuite bathroom is ready to pamper you with dual sinks, a walk in shower, and a garden tub. Outside, the backyard hits the sweet spot for weekend bbqs or lazy afternoons on the covered patio. And the perks don't stop there! The neighborhood amenities include a sparkling pool, a playground for the little ones, and a sports court to burn off some energy. This home isn't just a place to live it's a lifestyle upgrade. Don't miss your chance to see it for yourself!
Payment Calculator
- Principal & Interest -
- Property Tax $
- Home Insurance $
- HOA Fees $
- Monthly -
Features
Building and Construction
- Builder Name: DR Horton
- Exterior Features: Brick, Cement Fiber
- Flooring: Carpeting, Ceramic Tile
- Foundation: Slab
- Kitchen Length: 18
- Roof: Composition
- Source Sqft: Appsl Dist
School Information
- Elementary School: FIELDS
- High School: Sotomayor High School
- Middle School: Jefferson Jr High
- School District: Northside
Garage and Parking
- Garage Parking: Two Car Garage, Attached
Eco-Communities
- Water/Sewer: Water System, Sewer System
Utilities
- Air Conditioning: One Central
- Fireplace: Not Applicable
- Heating Fuel: Natural Gas
- Heating: Central
- Security: Pre-Wired
- Utility Supplier Elec: CPS
- Utility Supplier Gas: CPS
- Utility Supplier Grbge: Tiger
- Utility Supplier Sewer: SAWS
- Utility Supplier Water: SAWS
- Window Coverings: Some Remain
Amenities
- Common Area Amenities: Clubhouse, Pool, Jogging Trail, Playground, BBQ/Picnic, Near Shopping, Sports Court, Basketball Court
Finance and Tax Information
- Application Fee: 40
- Cleaning Deposit: 500
- Max Num Of Months: 24
- Pet Deposit: 300
- Security Deposit: 2000
Rental Information
- Rent Includes: Condo/HOA Fees
- Tenant Pays: Gas/Electric, Water/Sewer, Interior Maintenance, Yard Maintenance, Exterior Maintenance, Garbage Pickup, Security Monitoring, Renters Insurance Required
Other Features
- Application Form: ONLINE
- Apply At: HTTPS://APPLY.LINK/ZWN4HS
- Instdir: From Loop 1604 and Bandera Rd: Head West on Loop 1604. Take the Shaenfield Rd exit. Right on Shaenfield. Right on Mustang Pass. Home is on the left.
- Interior Features: One Living Area, Separate Dining Room, Two Eating Areas, Island Kitchen, Utility Room Inside, Secondary Bedroom Down, 1st Floor Lvl/No Steps, Open Floor Plan, Cable TV Available, High Speed Internet, All Bedrooms Downstairs, Laundry Main Level, Telephone, Walk in Closets
- Legal Description: CB 4449G (TAUSCH FARMS UT-7 PUD), BLOCK 80 LOT 8 2018 NEW AC
- Min Num Of Months: 12
- Miscellaneous: Owner-Manager
- Occupancy: Vacant
- Personal Checks Accepted: No
- Ph To Show: 2108969458
- Restrictions: Smoking Outside Only
- Salerent: For Rent
- Section 8 Qualified: No
- Style: One Story
Owner Information
- Owner Lrealreb: No
Similar Properties
Nearby Subdivisions
Braun Heights
Braun Landings
Braun Station
Braun Station West
Braun Willow
Brauns Farm
Bricewood
Bridgewood
Bridgewood Estates
Bridgewood Ranch
Cranberry Hill
Cross Creek
Davis Ranch
Enclave Of Silver Oaks
Fieldstone
Green Briar
Guilbeau Park
Hills Of Shaenfield
Kallison Ranch
Kallison Ranch Ii - Bexar Coun
Laura Heights
Meadows At Bridgewood
N/a
Not In Defined Subdivision
Oak Grove
Oasis
Prescott Oaks
Remuda Ranch
Remuda Ranch North Subd
Riverstone-ut
Rosemont Heights
Saddlebrook
San Antonio Acres
Shaenfield Place
Silver Canyon
Silver Oaks
Silverbrook
Silvercanyon
Stillwater Ranch
Stonefield
Talise De Culebra
Tausch Farms
Timbers At Chase Oaks
Tribute Ranch
Valley Ranch
Valley Ranch - Bexar County
Waterwheel
Waterwheel Unit 1 Phase 1
Waterwheel Unit 1 Phase 2
Wild Horse Overlook
Wildhorse
Wildhorse At Tausch Farms
Wildhorse Vista
Wind Gate Ranch
Woods End



