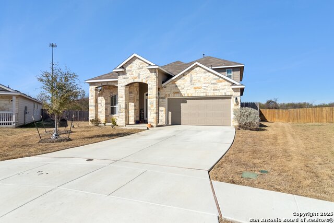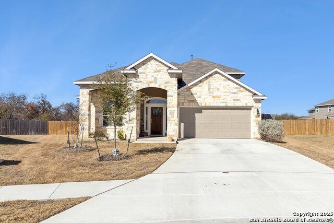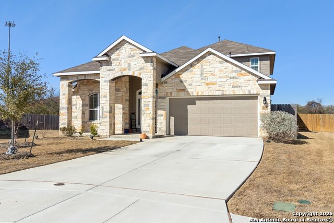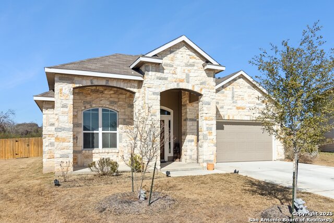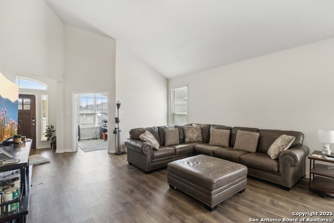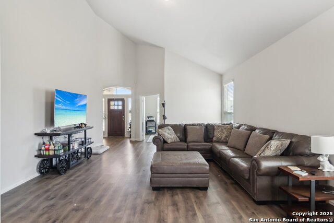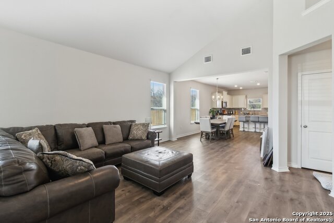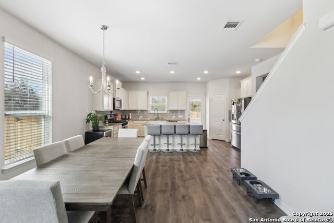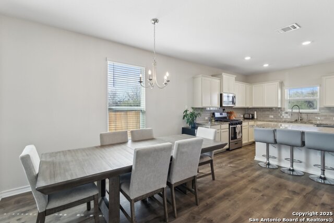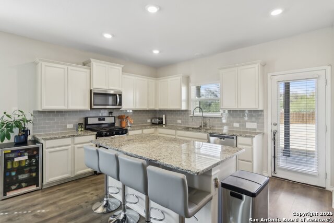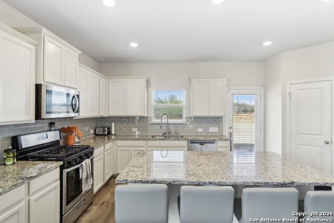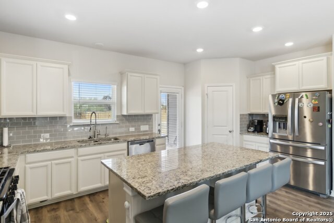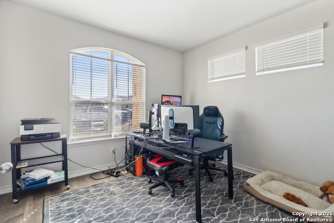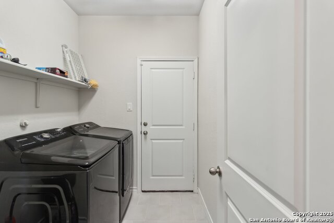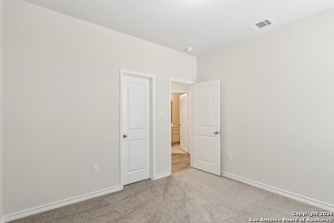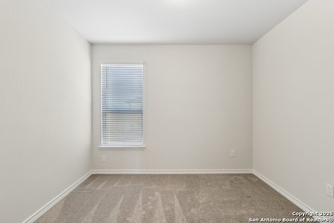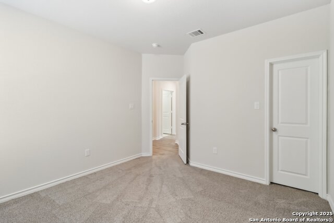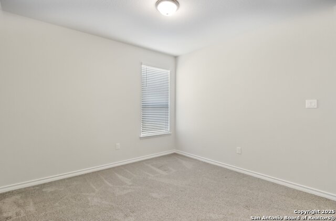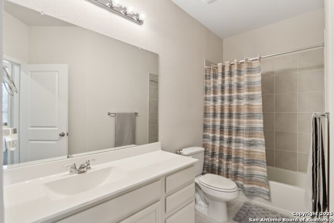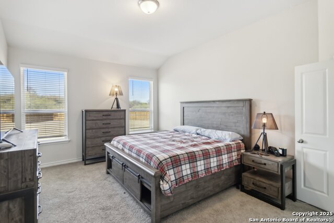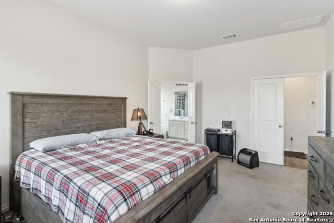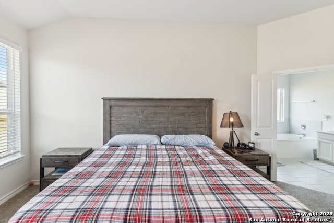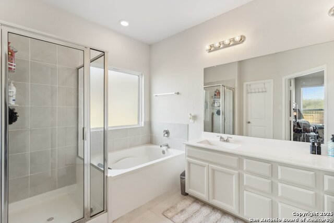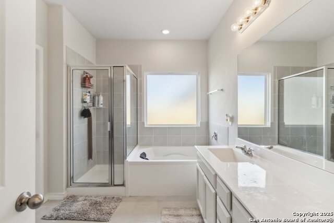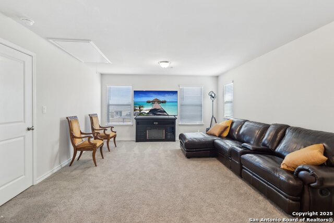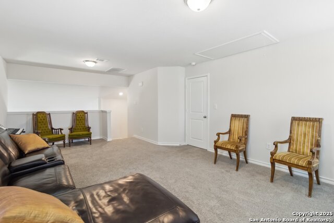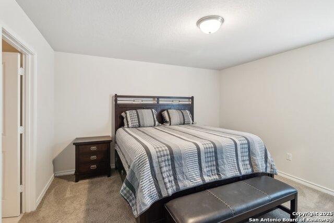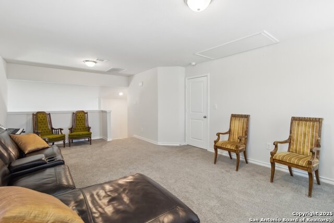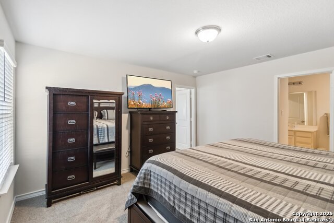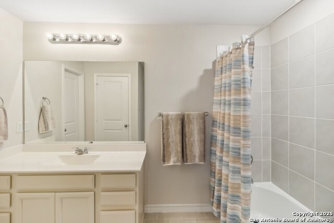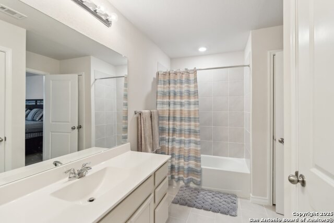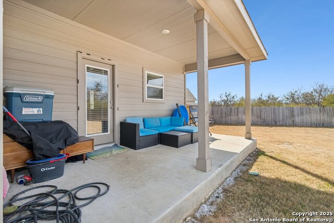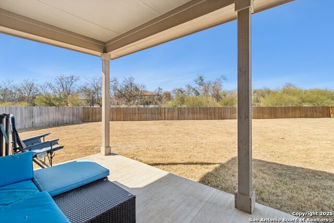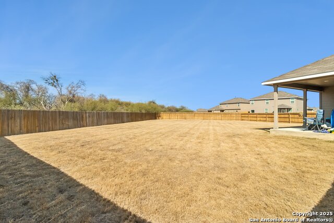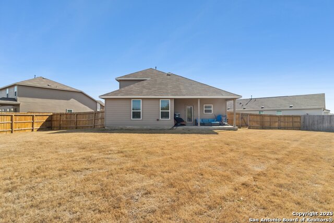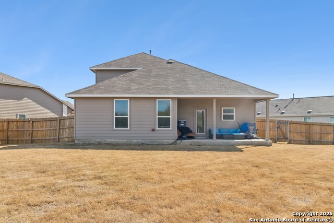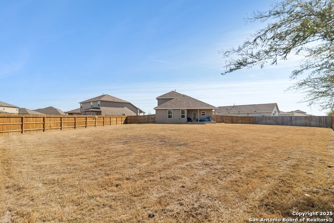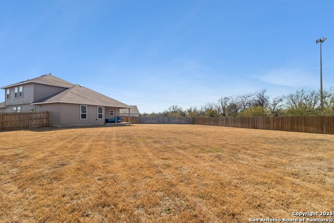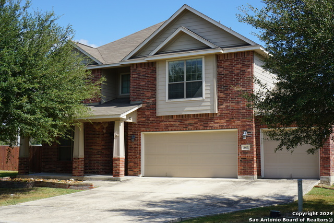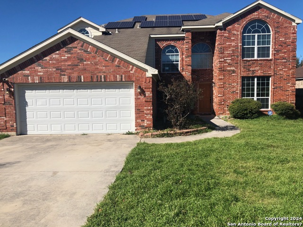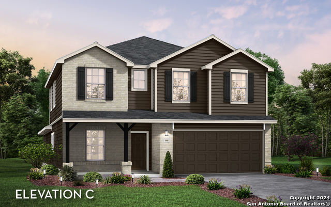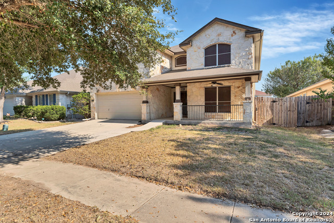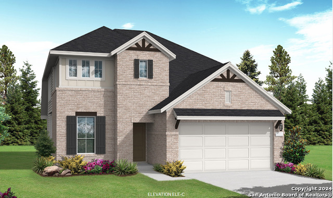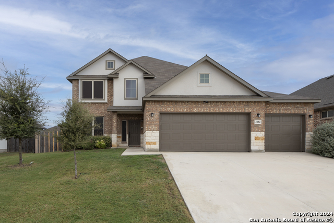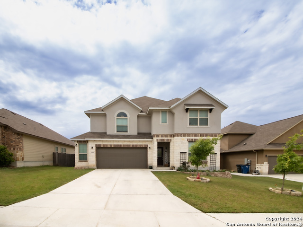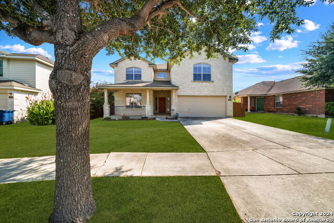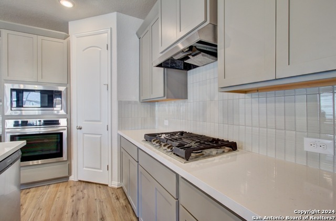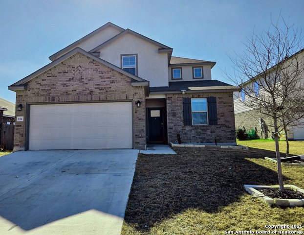544 Fig Tree, New Braunfels, TX 78130
Property Photos
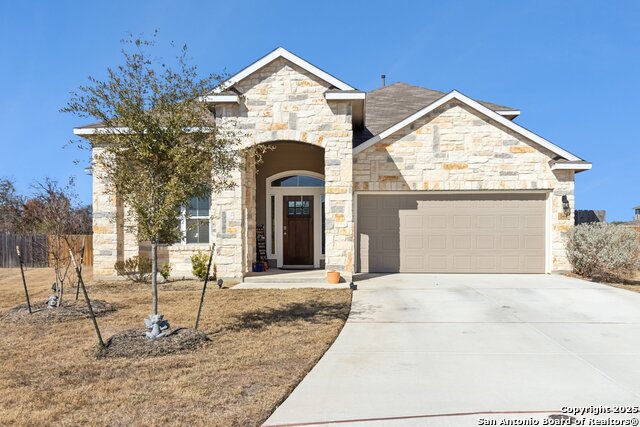
Would you like to sell your home before you purchase this one?
Priced at Only: $409,950
For more Information Call:
Address: 544 Fig Tree, New Braunfels, TX 78130
Property Location and Similar Properties
- MLS#: 1838200 ( Single Residential )
- Street Address: 544 Fig Tree
- Viewed: 4
- Price: $409,950
- Price sqft: $152
- Waterfront: No
- Year Built: 2021
- Bldg sqft: 2705
- Bedrooms: 4
- Total Baths: 3
- Full Baths: 3
- Garage / Parking Spaces: 2
- Days On Market: 9
- Additional Information
- County: COMAL
- City: New Braunfels
- Zipcode: 78130
- Subdivision: Heather Glen
- District: Comal
- Elementary School: Goodwin Frazier
- Middle School: Church Hill
- High School: Canyon
- Provided by: Mitchell Realty
- Contact: Daniel Quesada
- (210) 549-4037

- DMCA Notice
-
DescriptionDon't miss out on this beautiful home, located in a highly sought after area near the historic Gruene District, Creekside Shopping, and a variety of dining options, offers easy access to I 35 and falls within the highly regarded Comal ISD. As soon as you step inside, you'll be greeted by a spacious and airy feel, thanks to the vaulted ceilings and upgraded white oak, wide plank LVP flooring that adds a touch of elegance. The open layout seamlessly flows from the large living room into the dining area, and into the bright kitchen featuring white cabinets, granite countertops, subway tile, stainless steel appliances, gas cooking, and a generous walk in pantry. The kitchen island also offers additional seating for family and friends. From the kitchen, step out onto the extended covered patio, perfect for outdoor entertaining. This Super Sized backyard is over .38 of an acre with endless possibilities. The main floor includes three bedrooms, including the tranquil owner's suite tucked privately at the back of the home, with an ensuite bathroom and spacious walk in closet. Also on the main floor, there's a office/study with French doors, offering a peaceful view of the front yard. Upstairs, you'll find a versatile second living area that can serve as a media room, game room, or play area. The fourth bedroom upstairs is equally spacious, offering its own ensuite bathroom, making it perfect for guests or extended family. This home's thoughtful layout is one of a kind in the neighborhood and is no longer being built, providing a unique opportunity. Additional features include a water softener, two water heaters, and proximity to the neighborhood pool and playground, both within walking distance. This home offers a perfect blend of modern living and convenience in a prime location!
Payment Calculator
- Principal & Interest -
- Property Tax $
- Home Insurance $
- HOA Fees $
- Monthly -
Features
Building and Construction
- Builder Name: D.R. Horton
- Construction: Pre-Owned
- Exterior Features: Stone/Rock, Cement Fiber, 1 Side Masonry
- Floor: Carpeting, Vinyl
- Foundation: Slab
- Kitchen Length: 10
- Roof: Composition
- Source Sqft: Appsl Dist
Land Information
- Lot Dimensions: 50x120
- Lot Improvements: Street Paved
School Information
- Elementary School: Goodwin Frazier
- High School: Canyon
- Middle School: Church Hill
- School District: Comal
Garage and Parking
- Garage Parking: Two Car Garage
Eco-Communities
- Energy Efficiency: 13-15 SEER AX, Programmable Thermostat, 12"+ Attic Insulation, Double Pane Windows, Energy Star Appliances, Radiant Barrier, 90% Efficient Furnace, High Efficiency Water Heater, Ceiling Fans
- Green Certifications: Energy Star Certified
- Green Features: Drought Tolerant Plants, Low Flow Commode
- Water/Sewer: City
Utilities
- Air Conditioning: One Central
- Fireplace: Not Applicable
- Heating Fuel: Natural Gas
- Heating: Central
- Recent Rehab: No
- Utility Supplier Elec: NBU
- Utility Supplier Gas: Centerpoint
- Utility Supplier Grbge: NBU
- Utility Supplier Sewer: NBU
- Utility Supplier Water: NBU
- Window Coverings: All Remain
Amenities
- Neighborhood Amenities: Pool, Park/Playground, Jogging Trails
Finance and Tax Information
- Home Owners Association Fee: 400
- Home Owners Association Frequency: Annually
- Home Owners Association Mandatory: Mandatory
- Home Owners Association Name: REAL MANAGE
- Total Tax: 2.16
Rental Information
- Currently Being Leased: No
Other Features
- Contract: Exclusive Right To Sell
- Instdir: Head North on I35, and exit at Bucees @ FM 306. Take the turn around and get on Business 35 going South. Go approximately 1/4 mile and turn right onto Nissan Dr (just past the Nissan dealership). Then make a left on Heather Glen Drive
- Interior Features: Two Living Area, Eat-In Kitchen, Island Kitchen, Walk-In Pantry, Game Room, Loft, Utility Room Inside, 1st Floor Lvl/No Steps, High Ceilings, Open Floor Plan, Cable TV Available, High Speed Internet, Laundry Main Level, Laundry Lower Level, Walk in Closets, Attic - Access only
- Legal Desc Lot: 52
- Legal Description: HEATHER GLEN PHASE 4, BLOCK 1, LOT 52
- Miscellaneous: Builder 10-Year Warranty
- Occupancy: Owner
- Ph To Show: 210-222-2227
- Possession: Closing/Funding
- Style: One Story
Owner Information
- Owner Lrealreb: Yes
Similar Properties
Nearby Subdivisions
40
A0001 - A- 1 Sur- 1 A M Esnaur
Arroyo Verde
Ashby Acres
August Fields
Augustus Pass
Avery Park
Baus Add
Block J
Caprock
Casinas At Gruene
Castle Ridge
Cb5039
City
City Block 1073
City Block 4009
City Block 4042
City Block 4051
City Block 4059
City Block 5071
City Block 5091
City Block 5100
City Block 5103
City Block 5119
Citynew Braunfels
Clear Springs
Cloud Country
Cornerstone
Cornerstone #4
Creekside
Creekside Farms
Crescent Ridge 1
Cypress Rapids
Dauer Ranch
Dauer Ranch Estates
Dayspring Christian Fellowship
Dean 3
Deer Crest
Do
Dove Crossing
Downtown
Duke Gardens
Eickenroht
Elley Lane
Elley Lane Sub Un 2
Elley Lane Subdivision
Elley West Un 1
Elly Lane
Esnaurizar A M
Farm Haus
Fellers
Fields Of Morningside
Five/cross Condo
Garden Park
Garden Park 6
Gardens Of Evergreen
Glen Brook
Glencrest - Guadalupe County
Green Meadow
Green Meadows 3
Green Meadows-comal
Greystone
Gruene Courtyard
Gruene Crossing
Gruene Crossing 3
Gruene River
Gruene Road 2
Gruene Villages: 40ft. Lots
Gruene Wald
Gruenefield
Guadacoma
Guadalupe Ridge
Gus Becker Camp
Heather Glen
Heather Glen Phase 1
Heather Glen Phase 2
Heatherfield
Heatherfield, Unit 2
Heights @ Saengerhalle
Heights @ Saengerhalle (the)
Helms Terr 2
Helms Terrace
Henry Foster
Herber Estates
Hidden Springs
High Cotton Estates
Highland Grove
Highland Grove Un5
Highland Park
Highland Ridge
Hillside On Landa
Huisache Hills
Kirkwood
Knudson
Kreuslerville
Kuehler
Kyndwood
Lake Front Hideaway
Lakecreek
Lakefront Court Area
Lakeview Heights
Lakewinds
Lakewood Shadow
Landa Park Estates
Landa Park Highland
Laurel Heights
Legacy At Lake Dunlap
Legend Heights
Legend Point
Legend Pond
Legend Pondlegend Point Ph 2
Lone Star
Lonesome Dove
Long Creek Ph 1
Louis Staats
Magnolia Springs
Marys Cove
Mayfair
Mayfair 60s
Mayfair: 50ft. Lots
Mayfair: 60ft. Lots
Meadow Creek
Meadows At Clear Spring
Meadows At Clear Springs
Meadows Of Clear Spring
Meyer Addition
Meyers Landing
Milltown
Mission Hills
Mission Hills 1
Mission Oaks
Mockingbird Heights
Mockingbird Heights 7
Morning Mist
N/a
New Braunfels
New Braunfels Ranch Estates
New City Block 50
None
North Park Meadows
North Ranch Estates
North Ranch Estates 1
Northview
Northwest Crossing 1
Not In Defined Subdivision
Oak Cliff Estates
Oak Creek
Oak Creek Estates
Oak Creek Estates Ph 1a
Oak Crk Un 4
Oakwood Estates
Oakwood Estates 17
Oakwood Estates 18
Oakwood Estates 3
Oakwood Estates 5 Garden Homes
Out/guadalupe Co.
Overlook
Overlook At Creekside Unit 1
Overlook At Creekside Unit 2
Palace Heights
Park Place
Park Ridge
Parkridge
Parkside
Parkview Estates
Pecan Arbor
Pecan Crossing
Preston Estate
Preston Estates
Providence Place
Quail Valley
Quail Valley 1
Quail Valley 2
Quail Valley 4a
Rhine Terrace
Ridgemont
Ridgemont Un 4 Sub
Rio Vista
River Bend
River Chase
River Enclave 1
River Terrace
Rivercresst Heights
Rivercrest Heights
Rivermill Crossing
Rivertree 1
Rolling Valley
Saengerhalle
Saengerhalle Meadows
Sangerhalle Meadows
Schuetz
Schumann Staats Add Bl 4019
Settlement At Gruene
Shadow Park 2
Skyview
Solms Landing
Solms Lndg
Solms Preserve
Sophienburg Hill
South Bank 1
Southbank
Southwest New Braunfels Bl 404
Spring Valley
Steelwood Trails
Stone Gate
Stone Gate 1
Stonegate
Summerwood
Sunflower Ridge
Sungate
Sunset Ridge
The Overlook
Toll Brothers At Legacy At Lak
Toll Brothers At Mayfair - Com
Toll Brothers At Mayfair - Gua
Town Creek
Town Creek 1
Town Crk Sub Ph 4
Towne View Estates
Townview East
Undefined
Unicorn Heights
Unicorn Heights Ext 2
Villa Rio
Village Northwest
Village Royal
Voss Farms
Voss Farms Sub Un 8
Walnut Estates
Walnut Heights
Walnut Hills
Wasser Ranch
Wasser Ranch Un 2
Watson Lane Estates
Weltner Farms
West End
West Village At Creek
West Village At Creek Side
West Village At Creekside 2
West Village At Creekside 3
West Village At Creekside 4
West Village T Creekside
Whispering Valley
Whispering Winds
Whisperwind
Whisperwind - Comal
White Wing Phase #1 - Guadalup
Willowbrook
Winding Creek
Winding Creek Sub'd
Woodlands Heights
Woodrow 1



