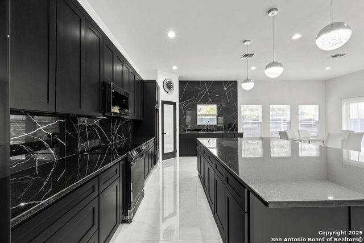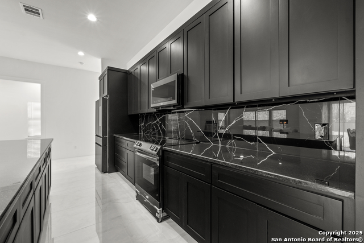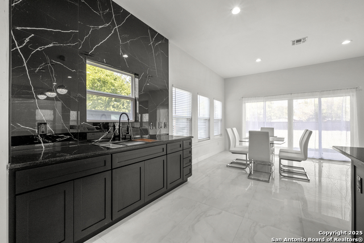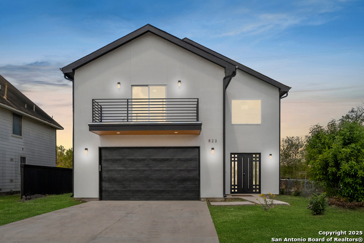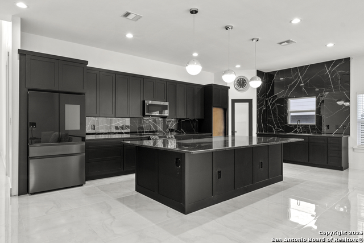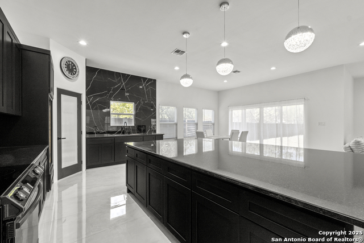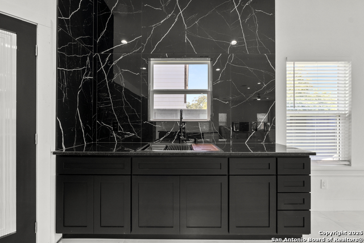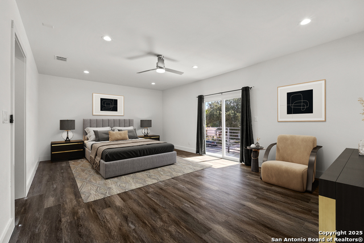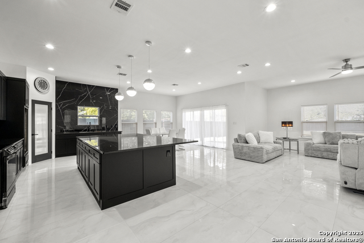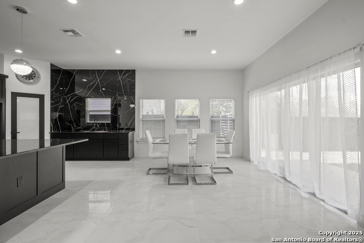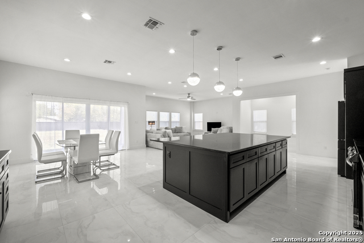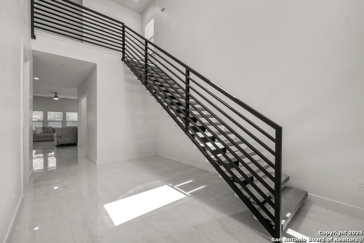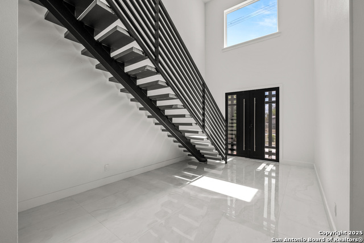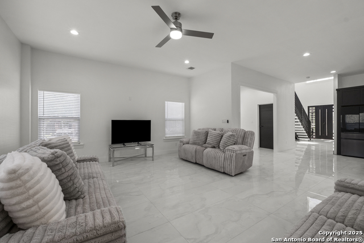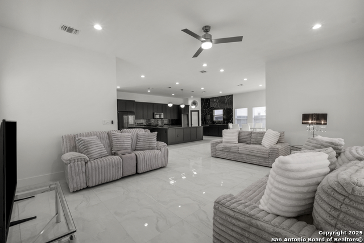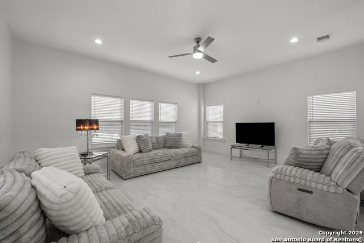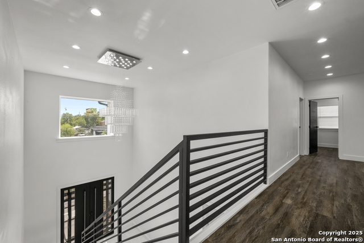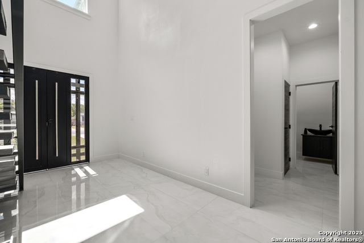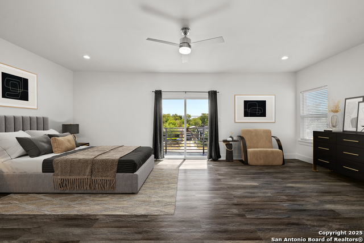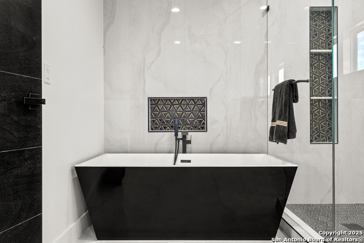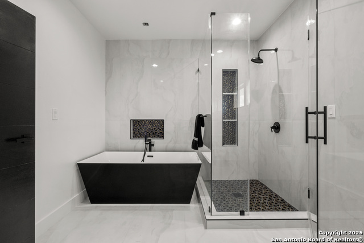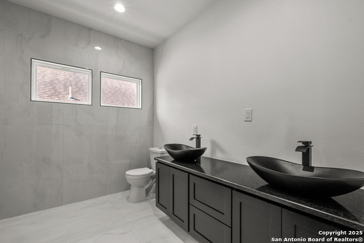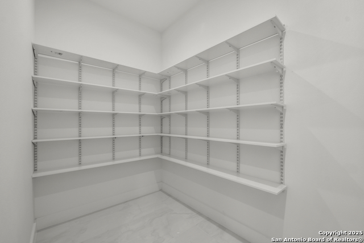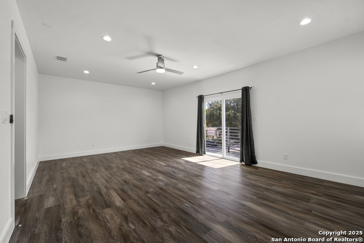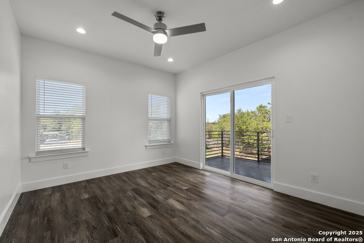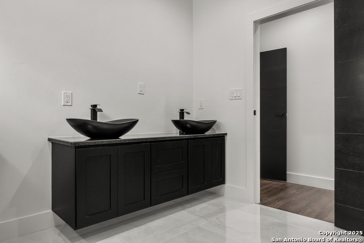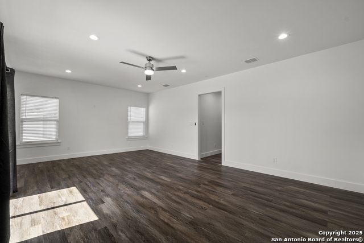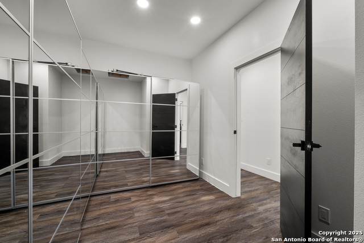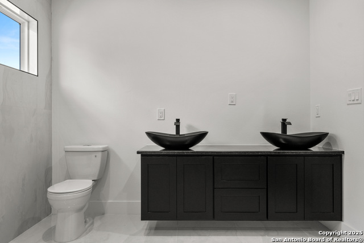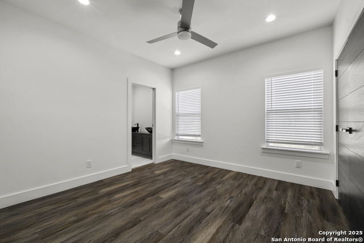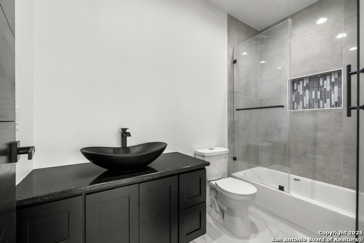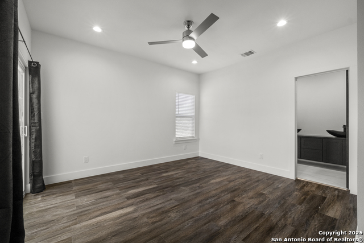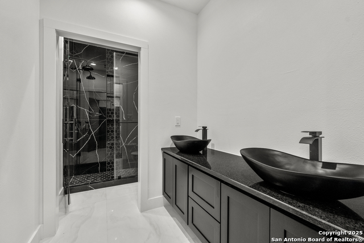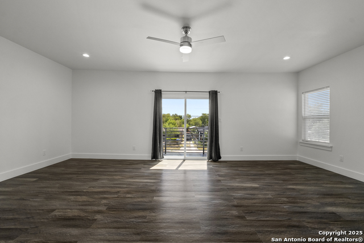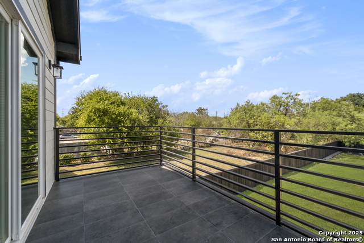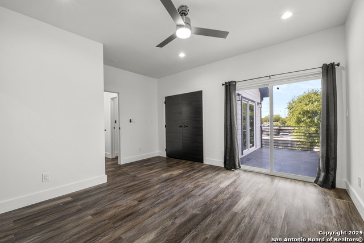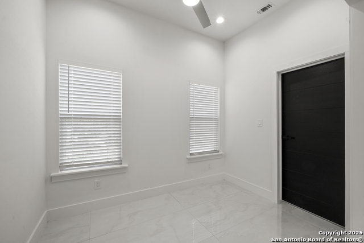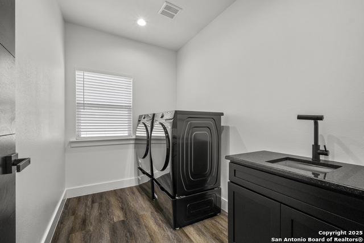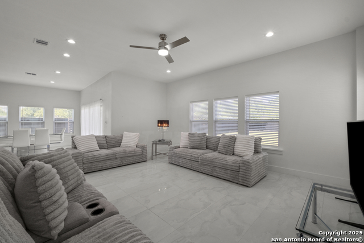823 Pyron Ave W, San Antonio, TX 78221
Property Photos
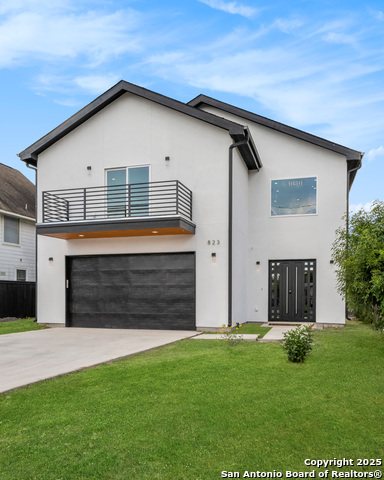
Would you like to sell your home before you purchase this one?
Priced at Only: $500,000
For more Information Call:
Address: 823 Pyron Ave W, San Antonio, TX 78221
Property Location and Similar Properties
- MLS#: 1838168 ( Single Residential )
- Street Address: 823 Pyron Ave W
- Viewed: 417
- Price: $500,000
- Price sqft: $158
- Waterfront: No
- Year Built: 2022
- Bldg sqft: 3164
- Bedrooms: 4
- Total Baths: 4
- Full Baths: 3
- 1/2 Baths: 1
- Garage / Parking Spaces: 2
- Days On Market: 271
- Additional Information
- County: BEXAR
- City: San Antonio
- Zipcode: 78221
- Subdivision: Harlandale
- District: Harlandale I.S.D
- Elementary School: Adams
- Middle School: Harlandale
- High School: Harlandale
- Provided by: Phyllis Browning Company
- Contact: Ignacio Garcia
- (210) 612-4226

- DMCA Notice
-
DescriptionA beautifully designed and centrally located home offering 4 bedrooms, 3.5 bathrooms, and a spacious 2 car garage. With 3,300 square feet of living space, this home boasts a grand master bedroom suite, a convenient Jack and Jill floor plan for two bedrooms, and a private guest room with its own full bath. Whether you're entertaining or enjoying quiet evenings, the expansive layout and thoughtful design provide comfort and style in every corner.
Payment Calculator
- Principal & Interest -
- Property Tax $
- Home Insurance $
- HOA Fees $
- Monthly -
Features
Building and Construction
- Builder Name: Unknown
- Construction: Pre-Owned
- Exterior Features: Stucco, Siding
- Floor: Ceramic Tile, Laminate
- Foundation: Slab
- Kitchen Length: 20
- Roof: Composition
- Source Sqft: Appsl Dist
School Information
- Elementary School: Adams
- High School: Harlandale
- Middle School: Harlandale
- School District: Harlandale I.S.D
Garage and Parking
- Garage Parking: Two Car Garage
Eco-Communities
- Water/Sewer: City
Utilities
- Air Conditioning: One Central
- Fireplace: Not Applicable
- Heating Fuel: Electric
- Heating: Central
- Recent Rehab: No
- Window Coverings: Some Remain
Amenities
- Neighborhood Amenities: None
Finance and Tax Information
- Days On Market: 302
- Home Owners Association Mandatory: None
- Total Tax: 6361
Rental Information
- Currently Being Leased: No
Other Features
- Contract: Exclusive Right To Sell
- Instdir: Tuper Ave to W Pyron
- Interior Features: One Living Area, Liv/Din Combo, Separate Dining Room, Eat-In Kitchen, Island Kitchen, Walk-In Pantry, Utility Room Inside, All Bedrooms Upstairs, High Ceilings, Open Floor Plan, Walk in Closets
- Legal Desc Lot: 89
- Legal Description: NCB 7856 BLK 3 LOT 89- 90
- Occupancy: Owner
- Ph To Show: 210-222-2227
- Possession: Closing/Funding
- Style: Two Story, Contemporary
- Views: 417
Owner Information
- Owner Lrealreb: No
Nearby Subdivisions
Ashley Heights
Bellaire
Bellaire Har
Hacienda
Harlandale
Harlandale Se
Harlandale Sw
Kingsborough Ridge
Lucero
Matthey Estates
Mission Del Lago
Pleasanton Farms
Pleasanton Farms Subd
Pleasanton Park Add Bl 8957
Roosevelt Heights
Roosevelt Landing
Sonora
Southside Rural Development
Southside Rural So
Spanish Trails Villas
The Granary



