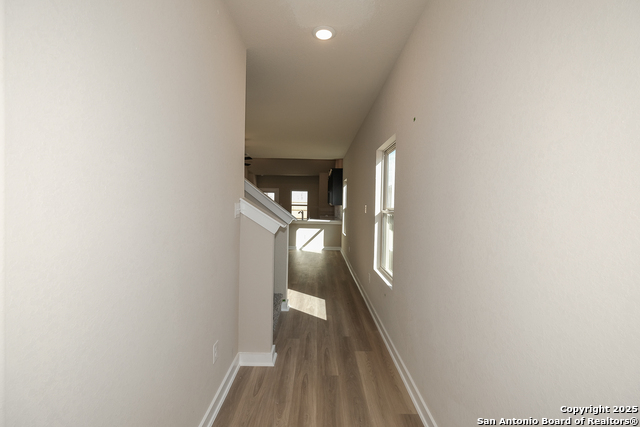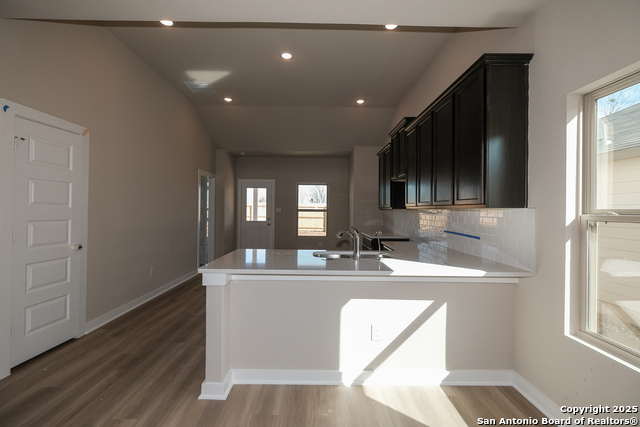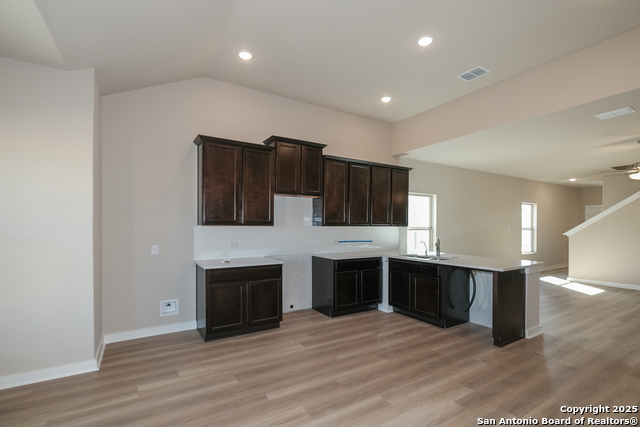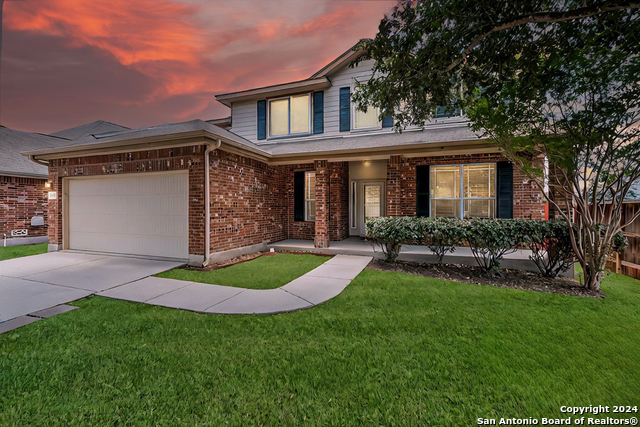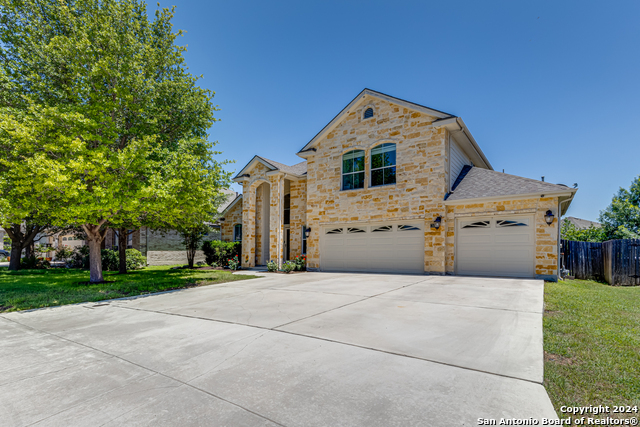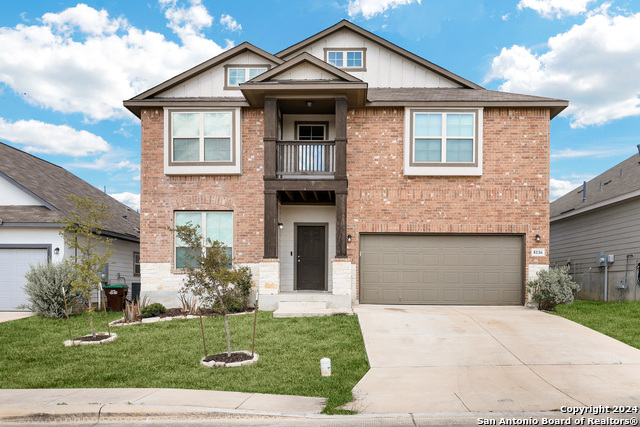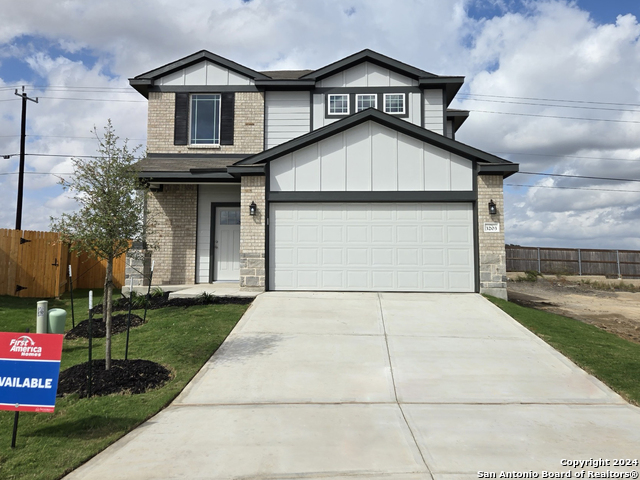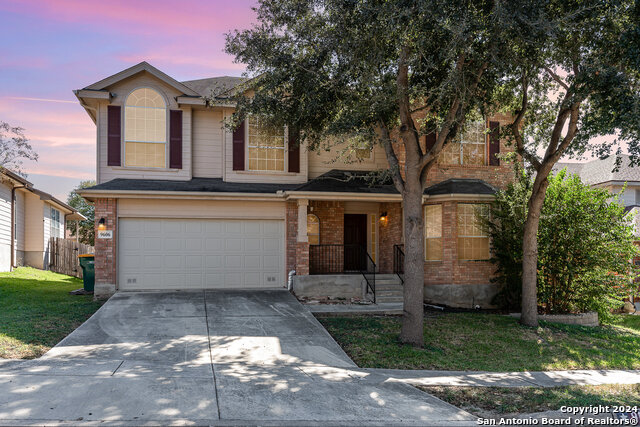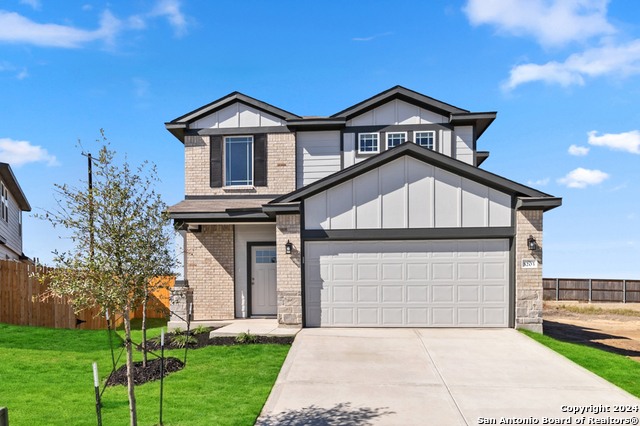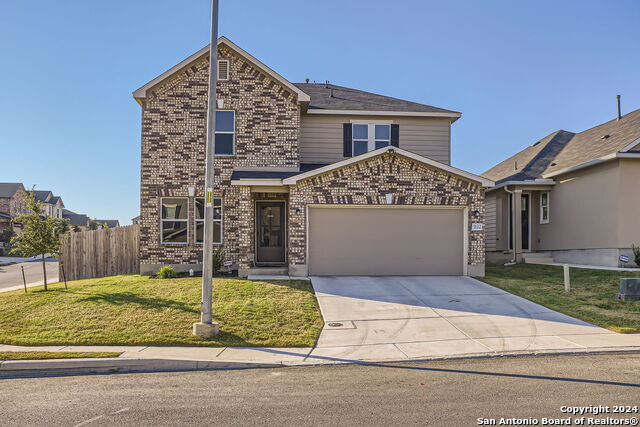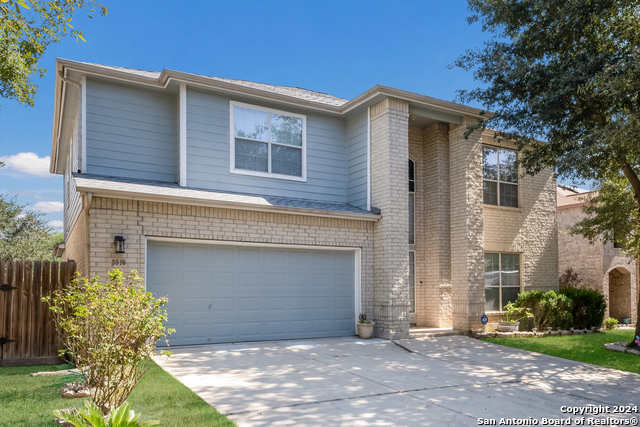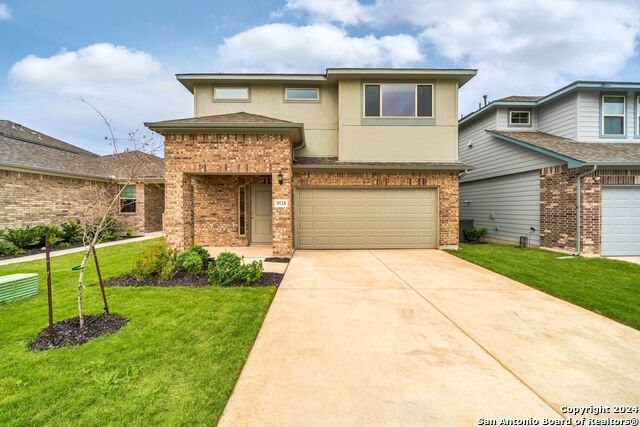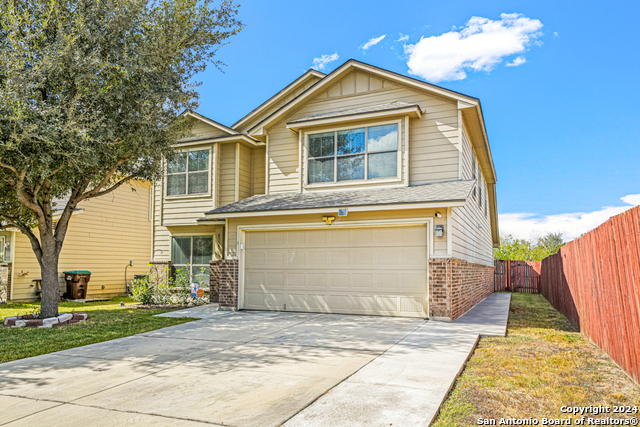10331 White Hart Lane, Converse, TX 78109
Property Photos
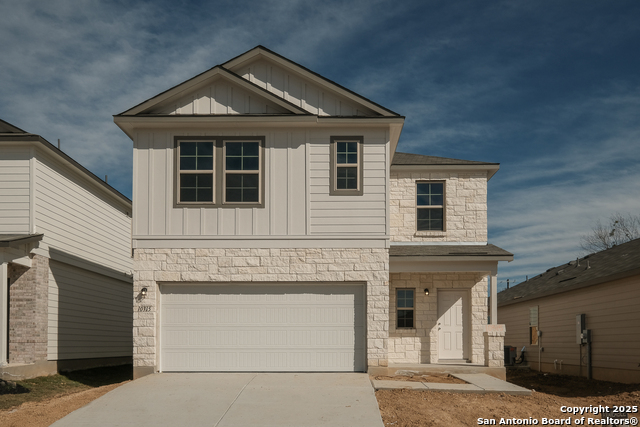
Would you like to sell your home before you purchase this one?
Priced at Only: $340,175
For more Information Call:
Address: 10331 White Hart Lane, Converse, TX 78109
Property Location and Similar Properties
- MLS#: 1838094 ( Single Residential )
- Street Address: 10331 White Hart Lane
- Viewed: 8
- Price: $340,175
- Price sqft: $158
- Waterfront: No
- Year Built: 2024
- Bldg sqft: 2152
- Bedrooms: 4
- Total Baths: 3
- Full Baths: 2
- 1/2 Baths: 1
- Garage / Parking Spaces: 2
- Days On Market: 9
- Additional Information
- County: BEXAR
- City: Converse
- Zipcode: 78109
- Subdivision: Paloma Park
- District: East Central I.S.D
- Elementary School: Honor
- Middle School: East Central
- High School: East Central
- Provided by: Escape Realty
- Contact: Jaclyn Calhoun
- (210) 421-9291

- DMCA Notice
-
Description***Estimated completion APRIL/MAY 2025*** Welcome to this charming new construction home located at 10331 White Hart Lane in Converse, TX. This exquisite 2 story property, built by M/I Homes, one of the nation's leading new construction home builders, offers a perfect blend of modern features and classic appeal, making it an ideal choice for anyone looking for comfort and style. Your New Home Features Boasting [bedrooms] bedrooms and [bathrooms] bathrooms, this spacious home provides ample room for a growing family or those who enjoy having extra space for guests or a home office. The open floorplan seamlessly connects the kitchen, dining area, and living room, creating a welcoming atmosphere that is perfect for entertaining or relaxing with loved ones. The well appointed kitchen is a chef's dream, featuring sleek countertops, modern appliances, and plenty of storage space for all your culinary needs. With a covered patio just off the dining area, you can easily extend your living space outdoors and enjoy al fresco dining or simply soak in the beautiful Texas weather. Each of the bedrooms] bedrooms is designed to be a cozy retreat, offering a peaceful oasis for relaxation and rest. The [bathrooms] bathrooms are tastefully designed with quality fixtures and finishes that add a touch of luxury to your daily routines. Parking will never be an issue with a [garages] car garage that provides convenience and security for your vehicles. The home size of [sqft] sqft offers plenty of room to move around and truly make this house your home.
Payment Calculator
- Principal & Interest -
- Property Tax $
- Home Insurance $
- HOA Fees $
- Monthly -
Features
Building and Construction
- Builder Name: M/I Homes
- Construction: New
- Exterior Features: Brick, Siding
- Floor: Vinyl
- Foundation: Slab
- Kitchen Length: 13
- Roof: Composition
- Source Sqft: Bldr Plans
School Information
- Elementary School: Honor
- High School: East Central
- Middle School: East Central
- School District: East Central I.S.D
Garage and Parking
- Garage Parking: Two Car Garage
Eco-Communities
- Water/Sewer: Co-op Water
Utilities
- Air Conditioning: One Central
- Fireplace: Not Applicable
- Heating Fuel: Electric
- Heating: Central
- Window Coverings: None Remain
Amenities
- Neighborhood Amenities: Park/Playground
Finance and Tax Information
- Home Owners Association Fee: 75
- Home Owners Association Frequency: Quarterly
- Home Owners Association Mandatory: Mandatory
- Home Owners Association Name: ALAMO ASSOCIATION MGMT
- Total Tax: 2.22
Other Features
- Block: 06
- Contract: Exclusive Agency
- Instdir: From Downtown: Get on I-37 N/US-281 N from N Alamo St and McCullough Ave for .7 miles. Take I-35 N 281 N and take exit 142A to merge onto 1-35 N toward Austin. After 4 miles us right lanes to take exit 162 to merge on to I-410 S. The take exit
- Interior Features: One Living Area, Separate Dining Room, Eat-In Kitchen, Island Kitchen, Walk-In Pantry, Game Room, Open Floor Plan, Laundry Room
- Legal Desc Lot: 08
- Legal Description: Block 06 lot 08
- Ph To Show: 2103332244
- Possession: Closing/Funding
- Style: Two Story
Owner Information
- Owner Lrealreb: No
Similar Properties
Nearby Subdivisions
Abbott Estates
Ackerman Gardens Unit-2
Astoria Place
Autumn Run
Avenida
Bridgehaven
Caledonian
Catalina
Cimarron
Cimarron Ii (jd)
Cimarron Ii Jd
Cimarron Jd
Cimarron Landing
Cimarron Trails
Cimarron Valley
Cobalt Canyon
Converse Heights
Converse Hill
Converse Hills
Copperfield
Dover
Dover Subdivision
Escondido Creek
Escondido Meadows
Escondido North
Escondido/parc At
Fair Meadows
Flora Meadows
Gardens Of Converse
Glenloch Farms
Graytown
Green Rd/abbott Rd West
Hanover Cove
Hightop Ridge
Horizon Point
Horizon Point-premeir Plus
Horizon Pointe
Judson Valley Subd
Katzer Ranch
Kendall Brook
Kendall Brook Unit 1b
Key Largo
Knox Ridge
Lake Aire
Lakeaire
Liberte
Loma Alta
Loma Alta Estates
Loma Vista
Macarthur Park
Meadow Brook
Meadow Ridge
Meadows Of Copperfield
Millers Point
Millican Grove
Miramar
Miramar Unit 1
Northampton
Notting Hill
Out Of Sa/bexar Co.
Out/converse
Paloma
Paloma Park
Paloma Subd
Paloma Unit 5a
Placid Park
Placid Park Area (jd)
Quail Ridge
Randolph Crossing
Randolph Crossing (ec)
Randolph Valley
Rolling Creek
Rose Valley
Sage Meadows Ut-1
Santa Clara
Savannah Place
Savannah Place Unit 1
Savannah Place Ut-2
Scucisd/judson Rural Developme
Silverton Valley
Sky View
Skyview
Summerhill
The Landing At Kitty Hawk
The Wilder
Ventura
Vista
Vista Real
Willow View Unit 1
Windfield
Windfield Unit1
Winterfell



