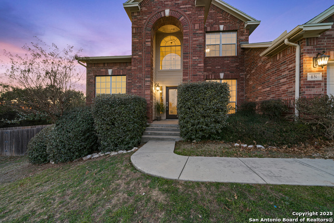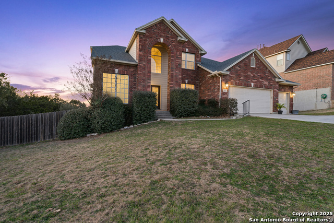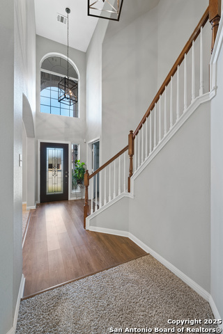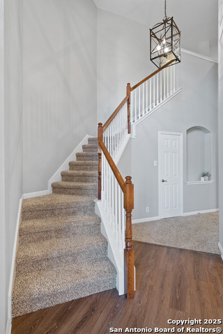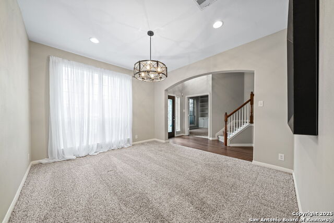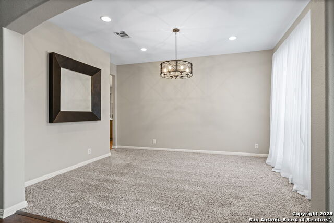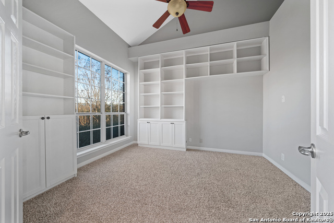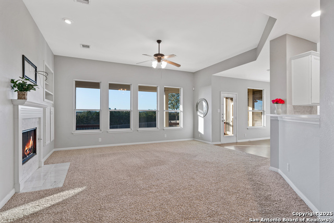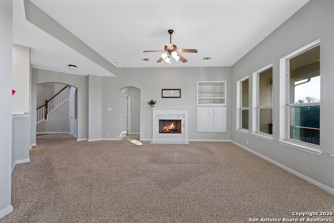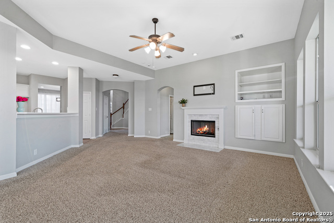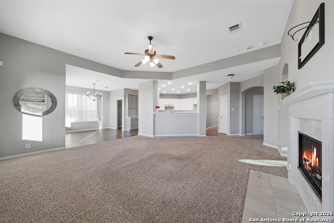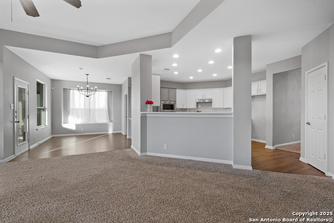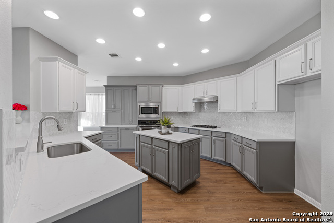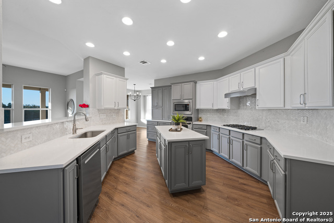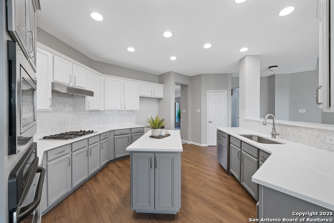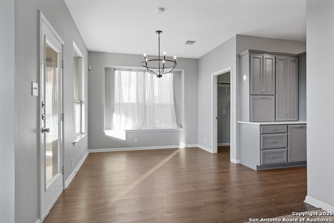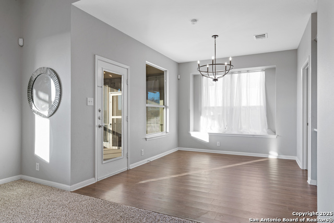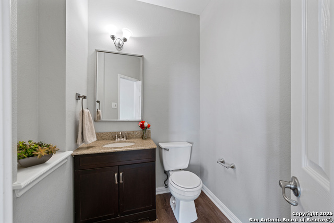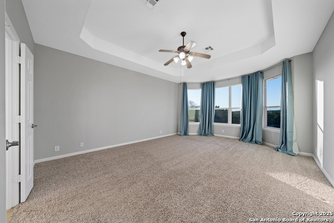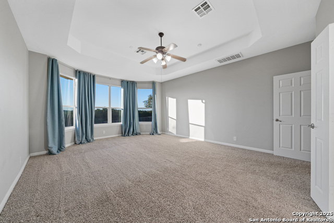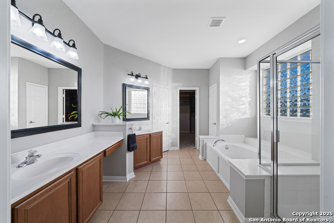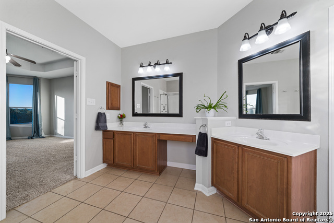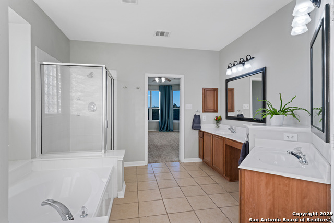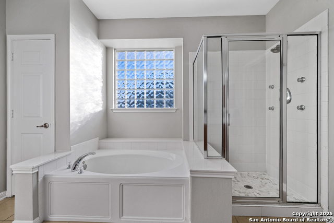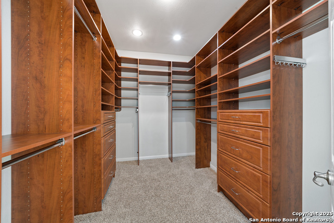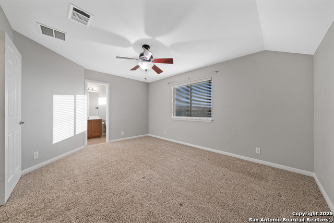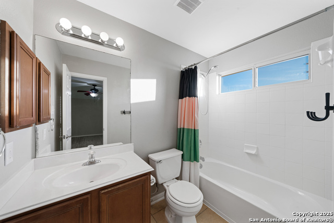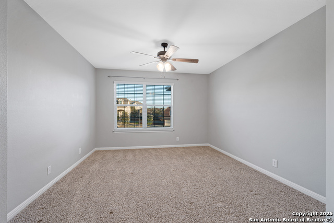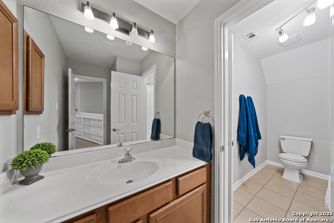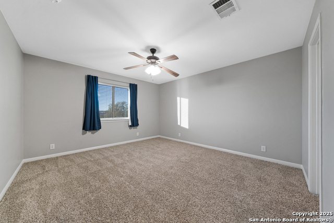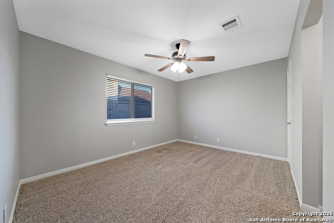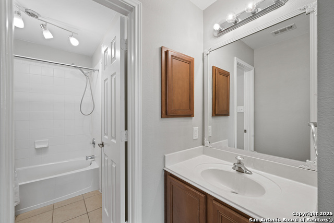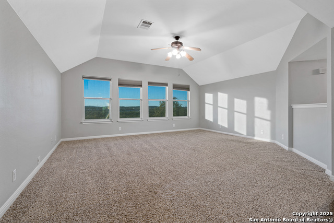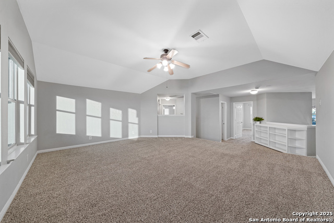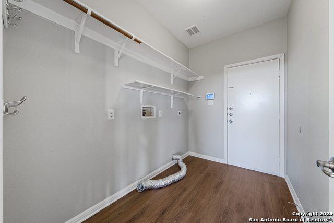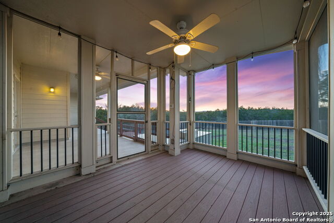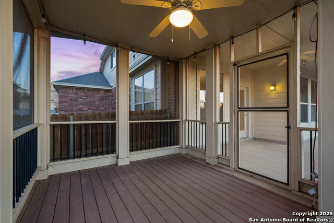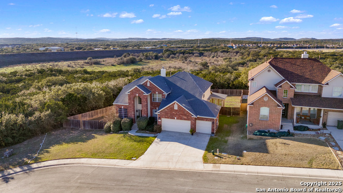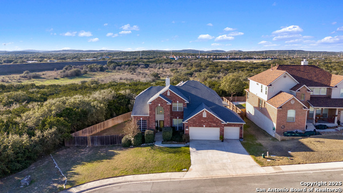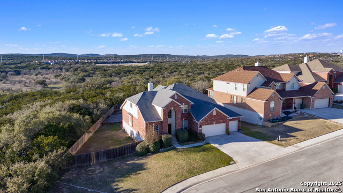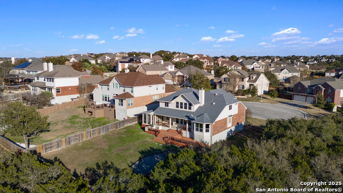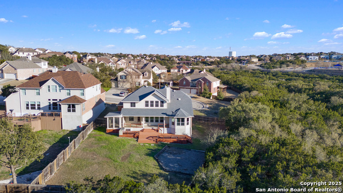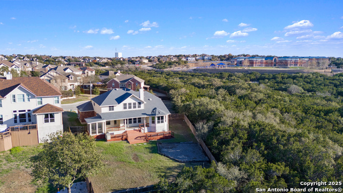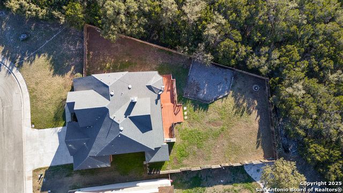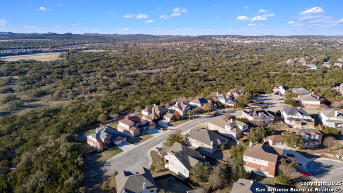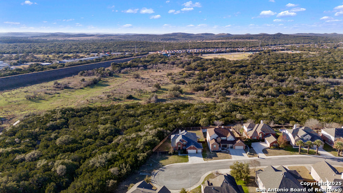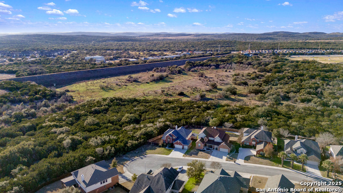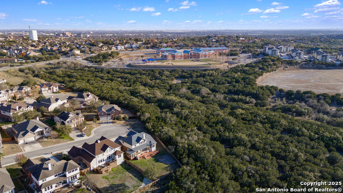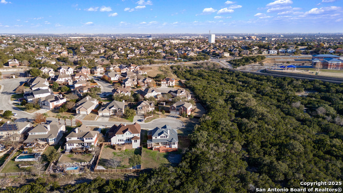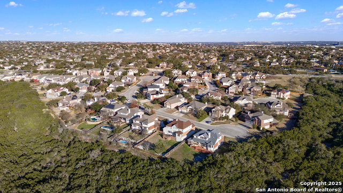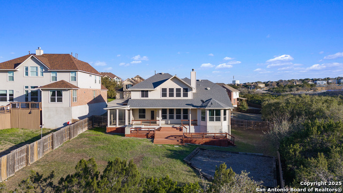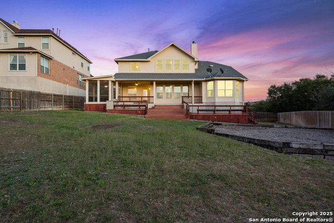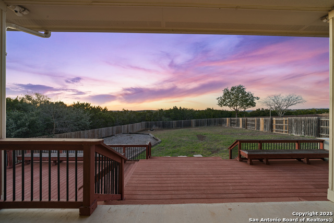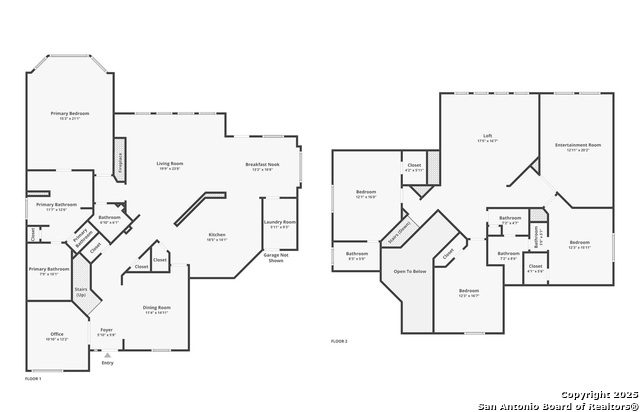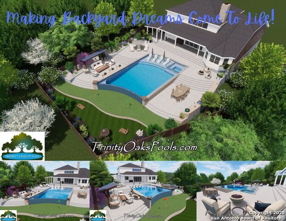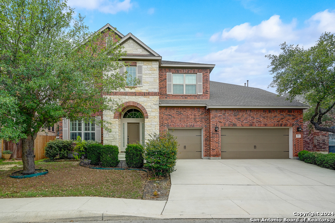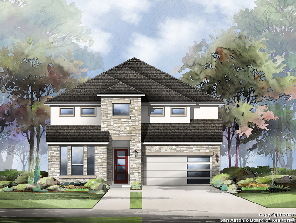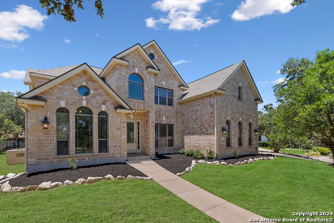831 Synergy Hl, San Antonio, TX 78260
Property Photos
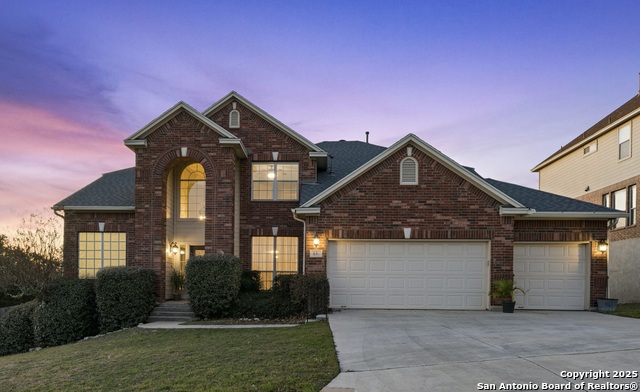
Would you like to sell your home before you purchase this one?
Priced at Only: $625,000
For more Information Call:
Address: 831 Synergy Hl, San Antonio, TX 78260
Property Location and Similar Properties
- MLS#: 1838059 ( Single Residential )
- Street Address: 831 Synergy Hl
- Viewed: 24
- Price: $625,000
- Price sqft: $179
- Waterfront: No
- Year Built: 2005
- Bldg sqft: 3494
- Bedrooms: 5
- Total Baths: 4
- Full Baths: 3
- 1/2 Baths: 1
- Garage / Parking Spaces: 3
- Days On Market: 9
- Additional Information
- County: BEXAR
- City: San Antonio
- Zipcode: 78260
- Subdivision: Promontory Reserve
- District: North East I.S.D
- Elementary School: Wilderness Oak
- Middle School: Lopez
- High School: Ronald Reagan
- Provided by: Keller Williams City-View
- Contact: Holly McKee
- (210) 488-8604

- DMCA Notice
-
DescriptionThis home is nestled on .36 acre culdesac lot and is surrounded by a greenbelt! The open floor plan offers a formal dining room, private office with built in bookshelves, updated flooring, remodeled kitchen with custom cabinets, quartz countertops, stainless steel appliances and a spacious island. The family room features a gas fireplace and built ins as well as a wall of windows overlooking the abundant backyard, covered patio, custom deck and screened in porch. The downstairs master suite also overlooks the backyard and has a private bath with a garden tub, walk in shower, his/her vanities and a custom master closet. Upstairs features a game room, four bedrooms and two full baths. This home also features solar screens, a workshop in the third car garage, full yard sprinkler system and is within walking distance to the Elementary School.
Payment Calculator
- Principal & Interest -
- Property Tax $
- Home Insurance $
- HOA Fees $
- Monthly -
Features
Building and Construction
- Apprx Age: 20
- Builder Name: Ryland
- Construction: Pre-Owned
- Exterior Features: Brick, 3 Sides Masonry, Siding
- Floor: Carpeting, Ceramic Tile, Vinyl
- Foundation: Slab
- Kitchen Length: 17
- Roof: Composition
- Source Sqft: Appsl Dist
Land Information
- Lot Description: Cul-de-Sac/Dead End, On Greenbelt, County VIew, Irregular, 1/4 - 1/2 Acre
- Lot Improvements: Street Paved, Curbs, Street Gutters, Sidewalks, Streetlights
School Information
- Elementary School: Wilderness Oak Elementary
- High School: Ronald Reagan
- Middle School: Lopez
- School District: North East I.S.D
Garage and Parking
- Garage Parking: Three Car Garage, Attached
Eco-Communities
- Energy Efficiency: Programmable Thermostat, Double Pane Windows, Ceiling Fans
- Water/Sewer: City
Utilities
- Air Conditioning: Two Central, Zoned
- Fireplace: One, Living Room, Gas
- Heating Fuel: Natural Gas
- Heating: Central, Zoned, 2 Units
- Recent Rehab: No
- Utility Supplier Elec: CPS
- Utility Supplier Gas: CPS
- Utility Supplier Grbge: TX Disposal
- Utility Supplier Sewer: SAWS
- Utility Supplier Water: SAWS
- Window Coverings: All Remain
Amenities
- Neighborhood Amenities: Controlled Access, Pool, Park/Playground, Basketball Court
Finance and Tax Information
- Home Owners Association Fee 2: 610
- Home Owners Association Fee: 330
- Home Owners Association Frequency: Annually
- Home Owners Association Mandatory: Mandatory
- Home Owners Association Name: PROMONTORY POINTE HOA COMMON
- Home Owners Association Name2: PROMONTORY POINTE HOA RESERVE
- Home Owners Association Payment Frequency 2: Annually
- Total Tax: 13040
Rental Information
- Currently Being Leased: No
Other Features
- Block: 44
- Contract: Exclusive Right To Sell
- Instdir: Wilderness Oak To Synergy Hill
- Interior Features: Two Living Area, Separate Dining Room, Two Eating Areas, Island Kitchen, Walk-In Pantry, Study/Library, Game Room, Loft, Utility Room Inside, 1st Floor Lvl/No Steps, High Ceilings, Open Floor Plan, Pull Down Storage, High Speed Internet, Laundry Main Level, Laundry Room, Walk in Closets, Attic - Floored, Attic - Pull Down Stairs
- Legal Desc Lot: 30
- Legal Description: NCB 19216 BLK 44 LOT 30 (PROMONTORY POINTE PUD UT-4)
- Miscellaneous: Home Service Plan, School Bus
- Occupancy: Vacant
- Ph To Show: (210) 222-2227
- Possession: Closing/Funding
- Style: Two Story, Traditional
- Views: 24
Owner Information
- Owner Lrealreb: No
Similar Properties
Nearby Subdivisions
Bavarian Hills
Bluffs Of Lookout Canyon
Boulders At Canyon Springs
Canyon Springs
Canyon Springs Trails Ne
Clementson Ranch
Crossing At Lookout Cany
Deer Creek
Enchanted Oaks/heights S
Enclave At Canyon Springs
Estancia
Estancia Ranch
Hastings Ridge At Kinder Ranch
Heights At Stone Oak
Highland Estates
Kinder Ranch
Lakeside At Canyon Springs
Links At Canyon Springs
Lookout Canyon
Lookout Canyon Creek
Mesa Del Norte
Oak Moss North
Oliver Ranch
Panther Creek At Stone O
Panther Creek Ne
Preserve At Sterling Ridge
Promontory Heights
Promontory Reserve
Prospect Creek At Kinder Ranch
Ridge At Canyon Springs
Ridge At Lookout Canyon
Ridge Of Silverado Hills
Royal Oaks Estates
San Miguel At Canyon Springs
Silver Hills
Silverado Hills
Sterling Ridge
Stone Oak Villas
Summerglen
Sunday Creek At Kinder Ranch
Terra Bella
The Estates At Kinder Ranch
The Forest At Stone Oak
The Heights
The Preserve Of Sterling Ridge
The Reserves@ The Heights Of S
The Ridge
The Ridge At Lookout Canyon
The Summit At Canyon Springs
The Summit At Sterling Ridge
Timber Oaks North
Timberwood Park
Toll Brothers At Kinder Ranch
Tuscany Heights
Valencia
Valencia Terrace
Villas At Canyon Springs
Villas Of Silverado Hills
Vista Bella
Waterford Heights
Waters At Canyon Springs
Wilderness Pointe
Willis Ranch
Woodland Hills
Woodland Hills North



