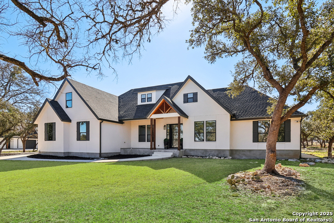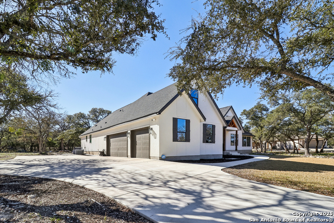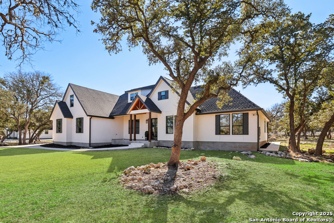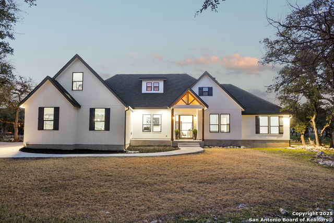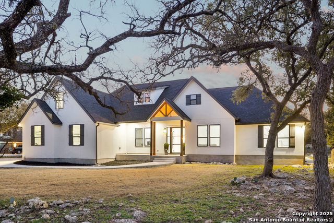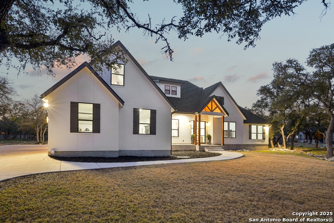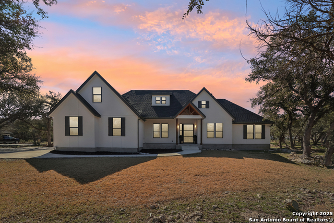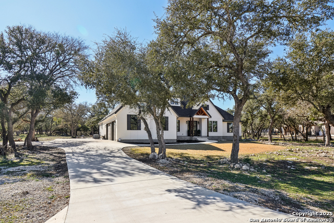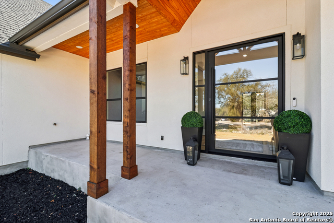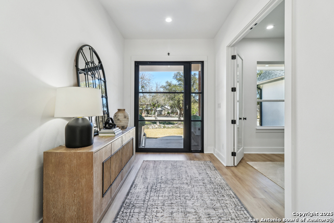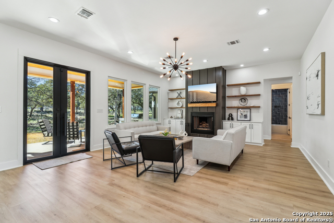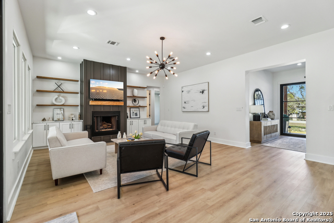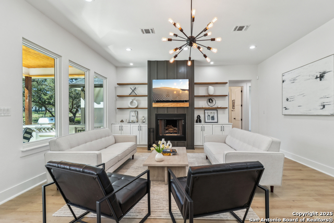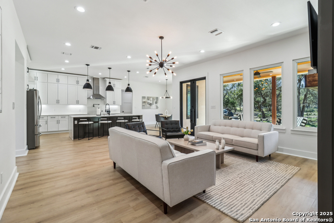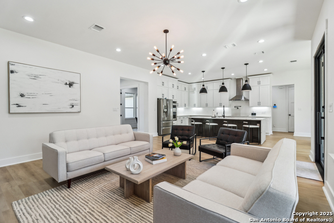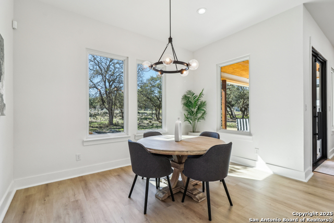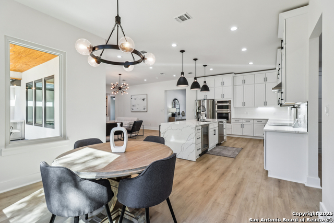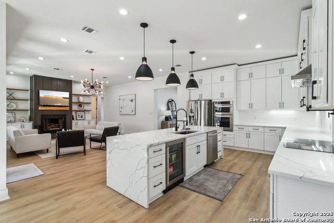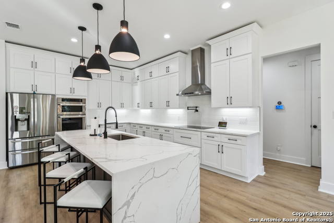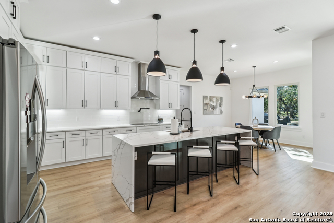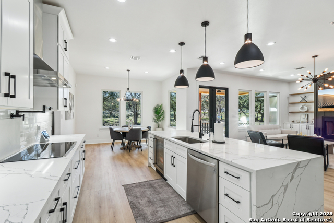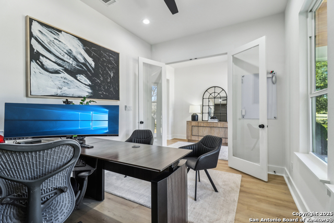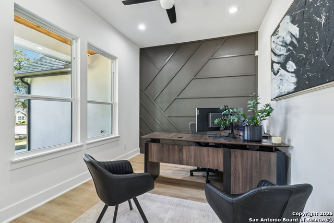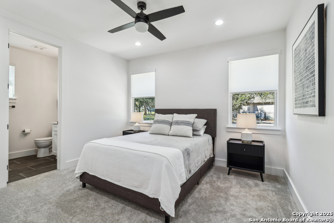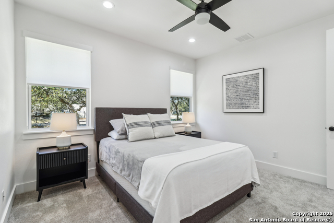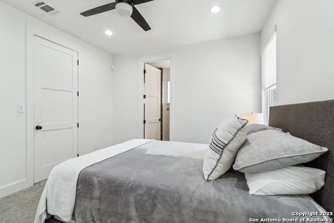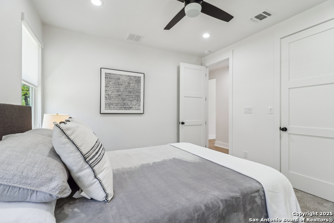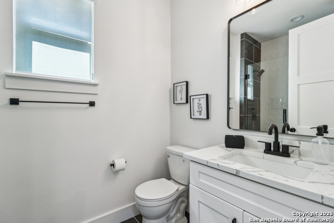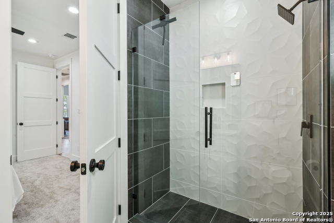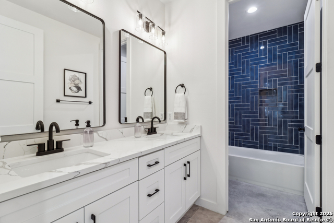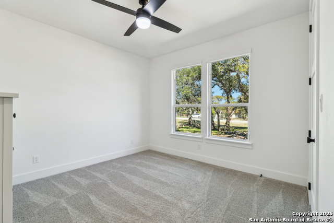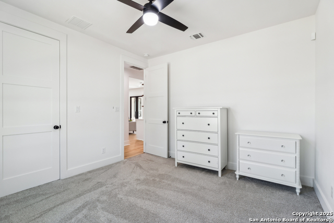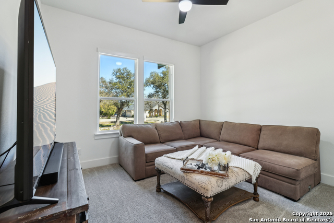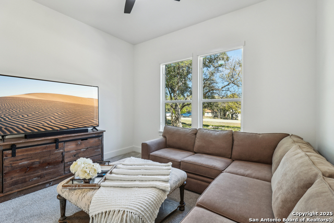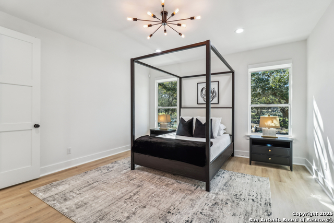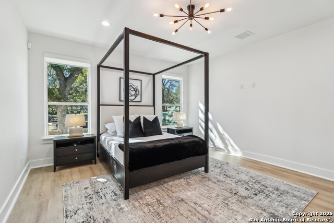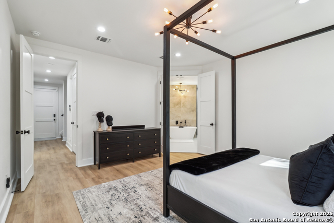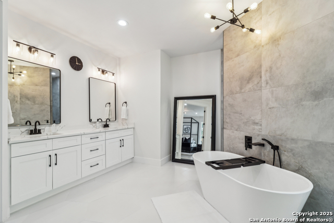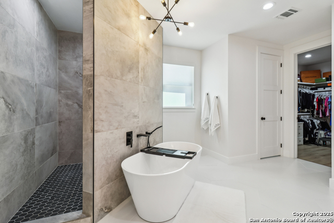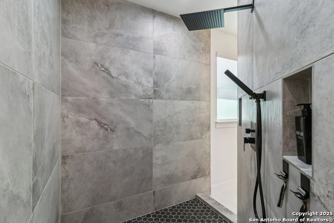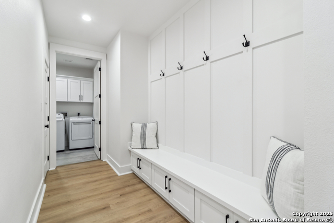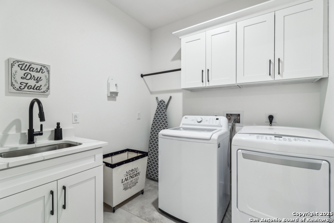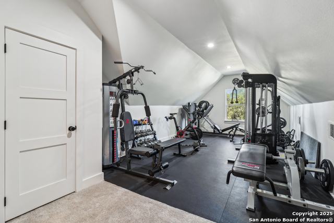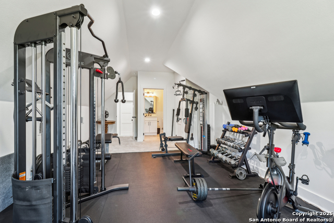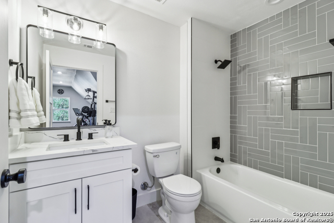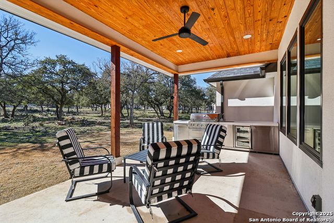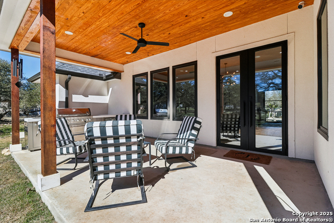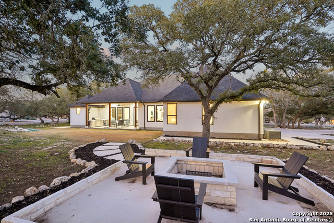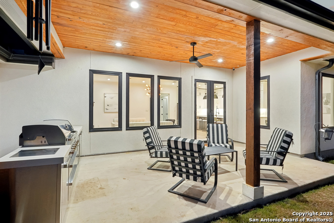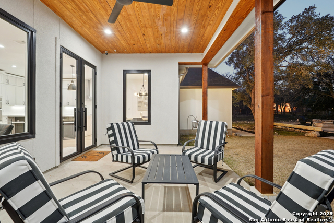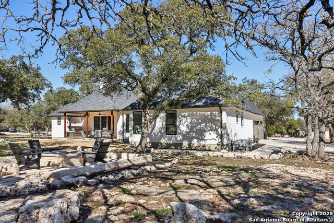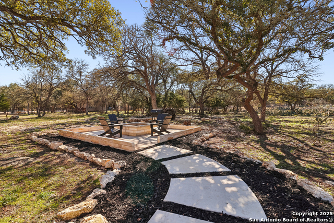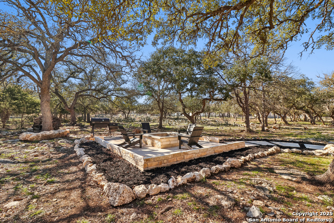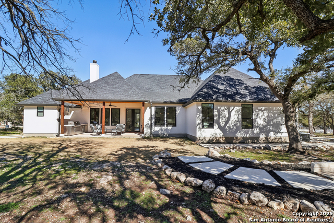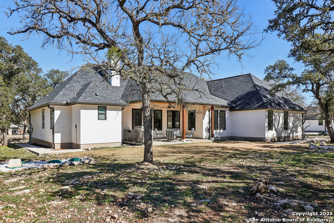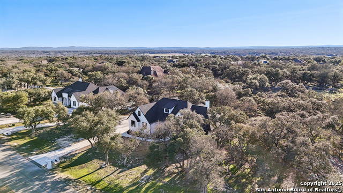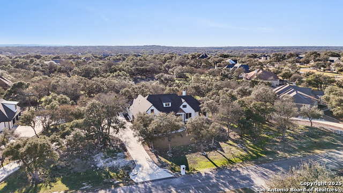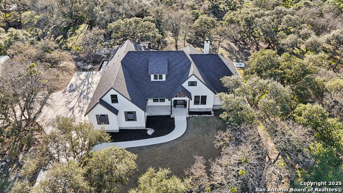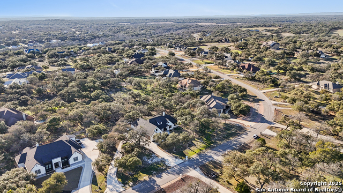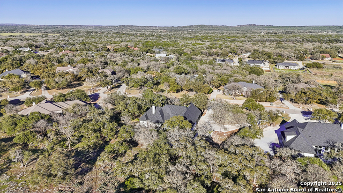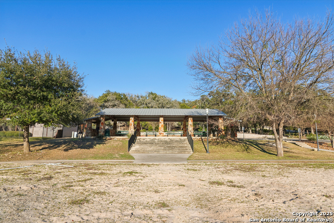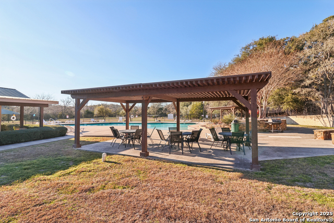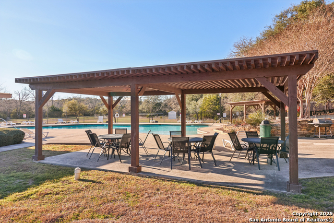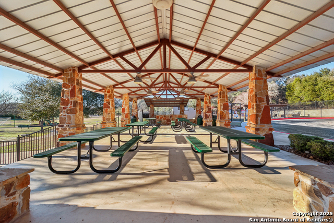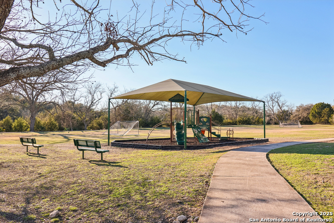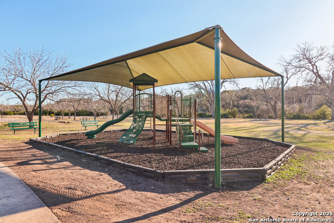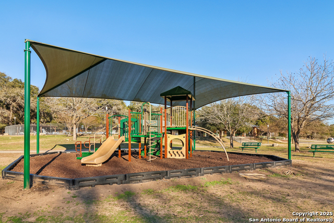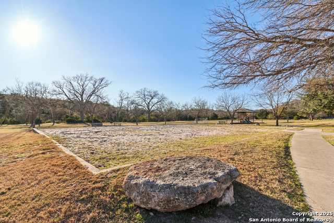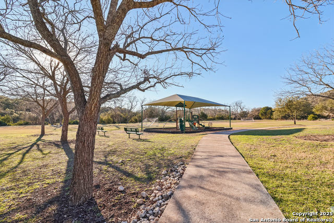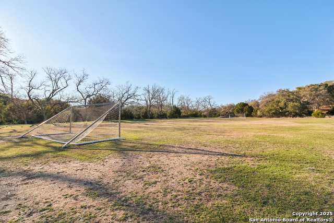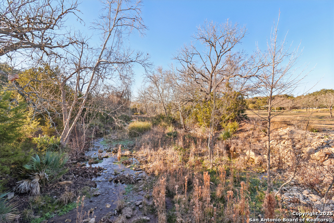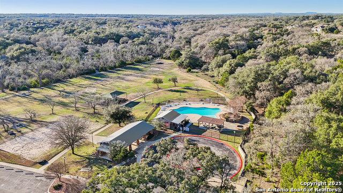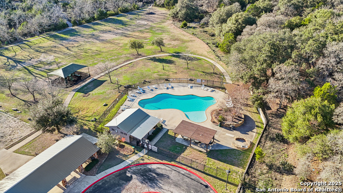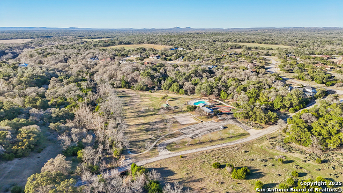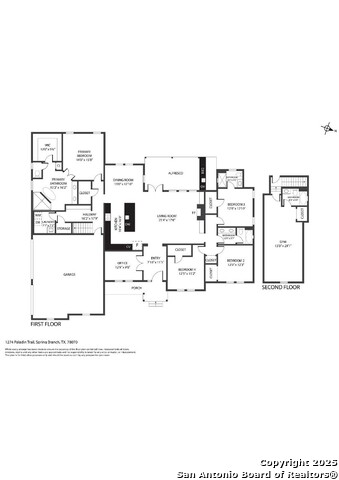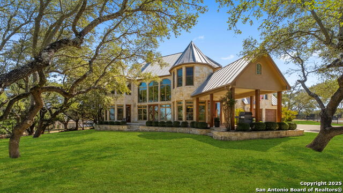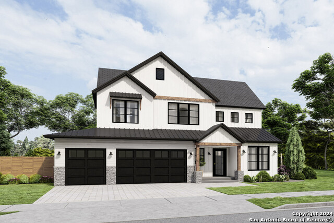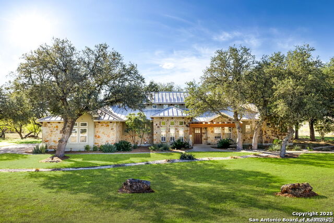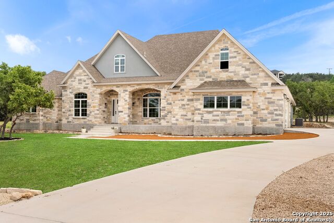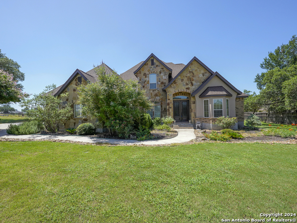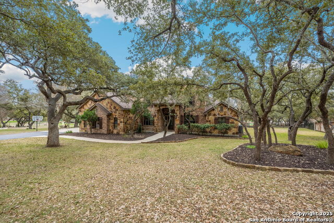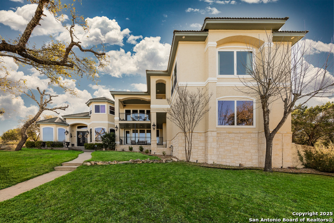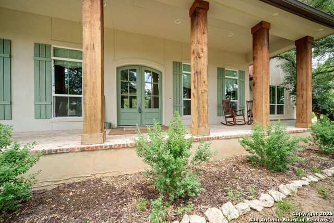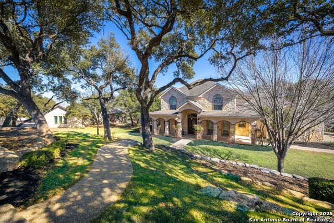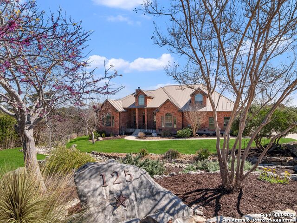1274 Paladin Trl, Spring Branch, TX 78070
Property Photos
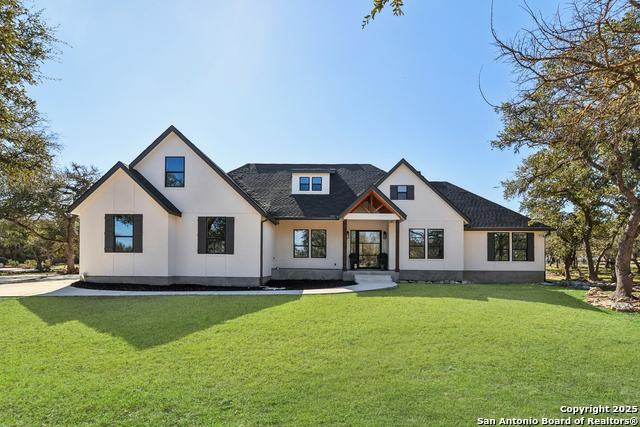
Would you like to sell your home before you purchase this one?
Priced at Only: $905,999
For more Information Call:
Address: 1274 Paladin Trl, Spring Branch, TX 78070
Property Location and Similar Properties
- MLS#: 1838054 ( Single Residential )
- Street Address: 1274 Paladin Trl
- Viewed: 112
- Price: $905,999
- Price sqft: $288
- Waterfront: No
- Year Built: 2022
- Bldg sqft: 3143
- Bedrooms: 4
- Total Baths: 4
- Full Baths: 4
- Garage / Parking Spaces: 3
- Days On Market: 130
- Additional Information
- County: COMAL
- City: Spring Branch
- Zipcode: 78070
- Subdivision: The Crossing At Spring Creek
- District: Comal
- Elementary School: Arlon Seay
- Middle School: Spring Branch
- High School: Smithson Valley
- Provided by: Redfin Corporation
- Contact: Jesse Landin
- (210) 557-0825

- DMCA Notice
-
DescriptionDiscover this incredible two story home in the exclusive community of The Crossing at Spring Creek, set on a spacious 1 acre lot. Oversized 3 car garage. With its open, light filled design and soaring ceilings, this home offers both comfort and functionality. The inviting living room features a cozy fireplace, built in shelving, and cabinetry, creating a warm and stylish space with direct access to the backyard. The layout flows seamlessly into the well appointed kitchen, which boasts a large island with a breakfast bar, abundant cabinetry, and a dining nook. The split primary suite provides a private retreat with tranquil backyard views. Its stunning ensuite bath includes a large walk in shower, a luxurious soaking tub, and elegant finishes. Upstairs, the loft has been converted into a full sized gym with 1/2 inch rubber flooring, offering a dedicated space for fitness enthusiasts. Step outside to a backyard designed for relaxation and entertainment. The covered patio leads to an impressive outdoor kitchen, complete with a refrigerator, grill, sink, storage, separate burner, and a sleek quartz countertop. An oversized fire pit, mature trees, and a spacious yard complete this inviting outdoor oasis. Updates include six newly installed Anderson picture windows for enhanced natural light, extended curved concrete driveway for additional parking new sidewalks surrounding the home, custom built stone feature on a concrete pad, Baton board wall design added to the study/office, oversized wrought iron pivot door for a grand entrance, dual wrought iron rear patio doors for seamless indoor outdoor living, and upgraded vinyl wood flooring. This exceptional home offers a perfect balance of modern upgrades, thoughtful design, and a peaceful setting in a desirable community. Schedule a showing today!
Payment Calculator
- Principal & Interest -
- Property Tax $
- Home Insurance $
- HOA Fees $
- Monthly -
Features
Building and Construction
- Builder Name: Liberty Homes
- Construction: Pre-Owned
- Exterior Features: Wood, Stucco
- Floor: Carpeting, Ceramic Tile, Vinyl
- Foundation: Slab
- Kitchen Length: 10
- Roof: Composition
- Source Sqft: Appsl Dist
Land Information
- Lot Description: County VIew, 1 - 2 Acres, Wooded, Mature Trees (ext feat), Level, Xeriscaped
- Lot Improvements: Sidewalks
School Information
- Elementary School: Arlon Seay
- High School: Smithson Valley
- Middle School: Spring Branch
- School District: Comal
Garage and Parking
- Garage Parking: Three Car Garage, Attached, Oversized
Eco-Communities
- Energy Efficiency: Programmable Thermostat, 12"+ Attic Insulation, Double Pane Windows, Ceiling Fans
- Water/Sewer: Water System, Aerobic Septic, City
Utilities
- Air Conditioning: Two Central, Zoned
- Fireplace: One
- Heating Fuel: Electric
- Heating: Central, Zoned
- Recent Rehab: No
- Window Coverings: All Remain
Amenities
- Neighborhood Amenities: Controlled Access, Pool, Park/Playground, Jogging Trails, Bike Trails, BBQ/Grill, Volleyball Court
Finance and Tax Information
- Days On Market: 130
- Home Faces: East
- Home Owners Association Fee: 450
- Home Owners Association Frequency: Annually
- Home Owners Association Mandatory: Mandatory
- Home Owners Association Name: THE NEIGHBORHOOD
- Total Tax: 11933
Other Features
- Contract: Exclusive Right To Sell
- Instdir: From Hwy 281 N, turn on Spring Branch road. Travel approximately 4 miles and then turn right on Rittiman road. Turn right on Crystal Falls and then turn left on Paladin Trail. The house in the second one from the corner on the left
- Interior Features: One Living Area, Separate Dining Room, Eat-In Kitchen, Two Eating Areas, Island Kitchen, Walk-In Pantry, Study/Library, Loft, High Ceilings, Open Floor Plan, Cable TV Available, High Speed Internet, All Bedrooms Downstairs, Laundry Main Level, Laundry Room, Walk in Closets, Attic - Partially Floored
- Legal Desc Lot: 303
- Legal Description: CROSSING AT SPRING CREEK (THE) 2, LOT 303
- Miscellaneous: Builder 10-Year Warranty, No City Tax, School Bus
- Occupancy: Owner
- Ph To Show: 210-222-2227
- Possession: Closing/Funding
- Style: Two Story, Contemporary, Craftsman
- Views: 112
Owner Information
- Owner Lrealreb: No
Similar Properties
Nearby Subdivisions
25.729 Acres Out Of H. Lussman
A-894 Sur-844 H Wehe
Campestres At Cascada
Cascada At Canyon Lake
Comal Hills
Comal Hills 1
Comal Hills 2
Coyote Ridge
Creekwood Ranches
Creekwood Ranches 3
Cypress Cove
Cypress Cove 11
Cypress Cove 2
Cypress Cove 4
Cypress Cove 5
Cypress Cove 9
Cypress Cove Comal
Cypress Lake Gardens
Cypress Lake Grdns/western Ski
Cypress Springs
Deer River
Deer River Ph 2
East Ridge Of Cypress Cove
Flying R Ranch
Guadalupe Hills/rodeo Drive
Guadalupe River Estates
Indian Hills
Indian Hills Estates 2
Lake Of The Hills
Lake Of The Hills Estates
Lantana Ridge
Leaning Oaks Ranch
Mystic Shores
Mystic Shores 11
Mystic Shores 18
Mystic Shores 7
Oakland Estates
Out/comal County
Palmer Heights
Peninsula @ Mystic Shores
Peninsula At Mystic Shores
Peninsula Mystic Shores 1
Rayner Ranch
Rebecca Creek Park
River Crossing
River Crossing 3
Rivermont
Riverwood
Rust Ranchettes
Serenity Oaks
Singing Hills
Spring Branch Meadows
Springs @ Rebecca Crk
Springs Rebecca Creek 3a
Stallion Estates
The Crossing At Spring Creek
The Preserve At Singing Hills
Twin Peaks Ranches
Whipering Hills
Whispering Hills
Windmill Ranch



