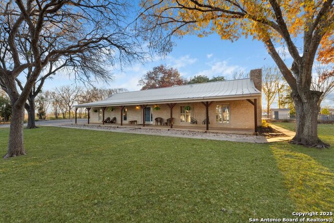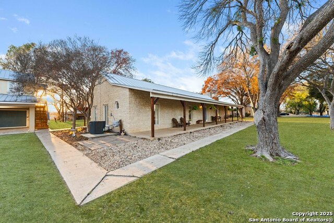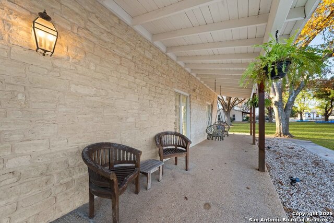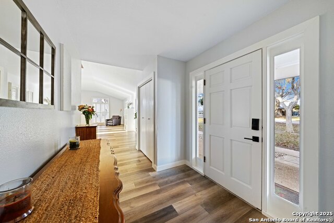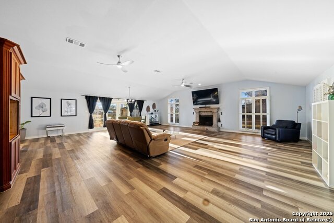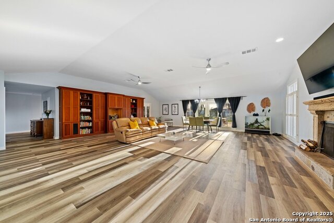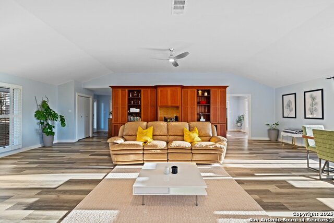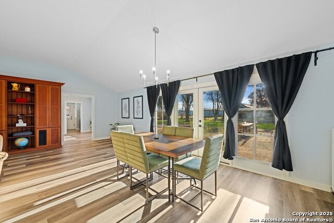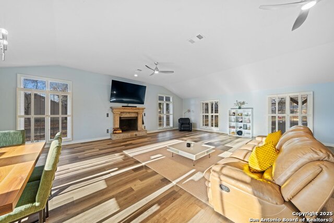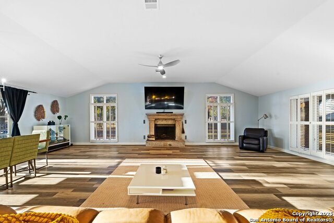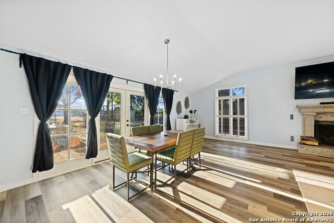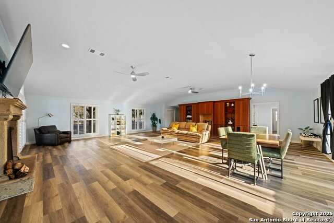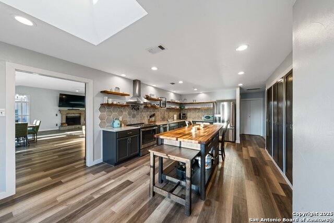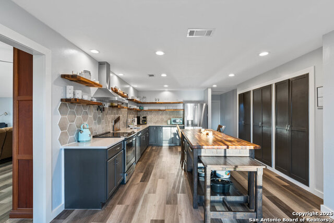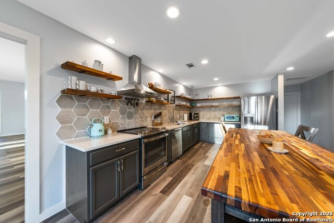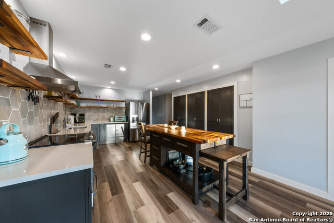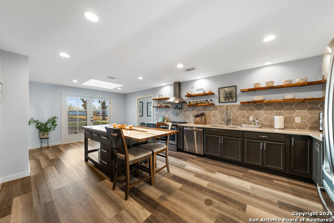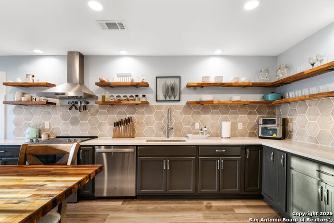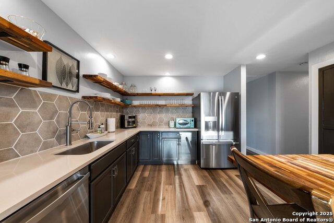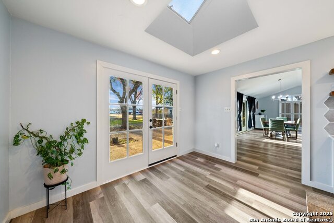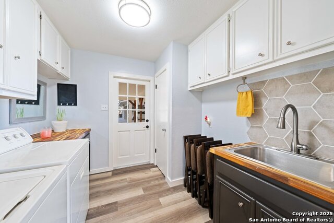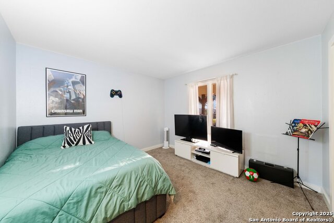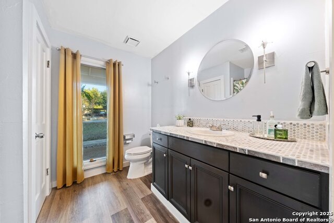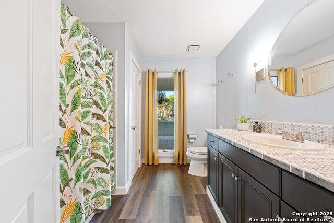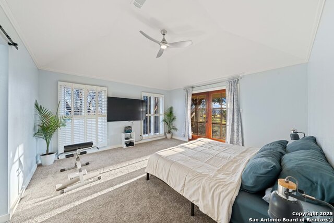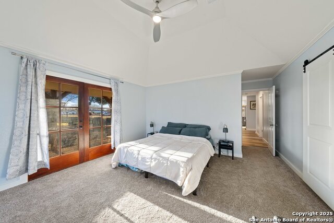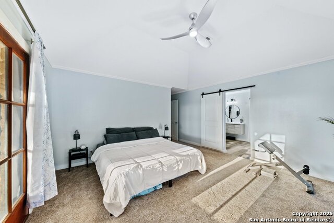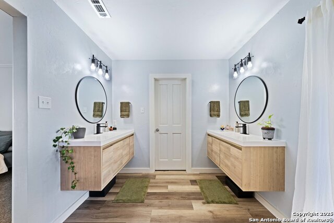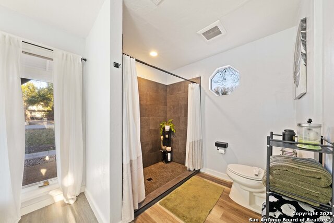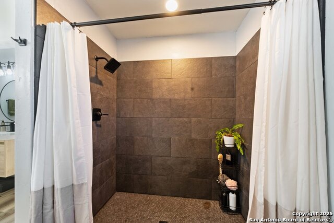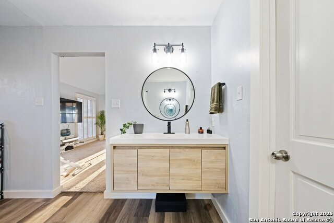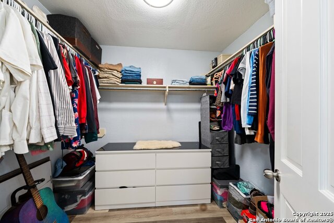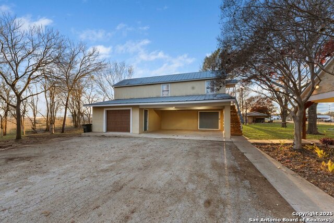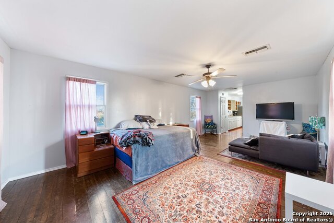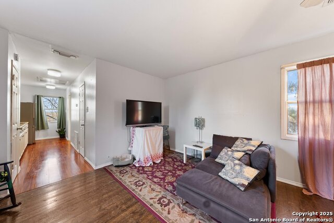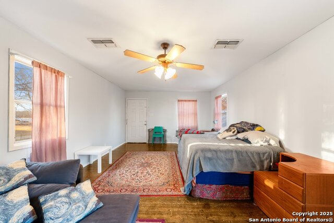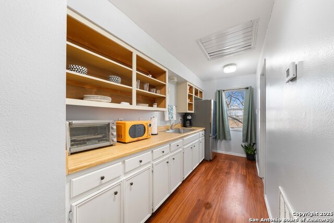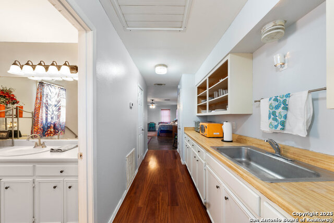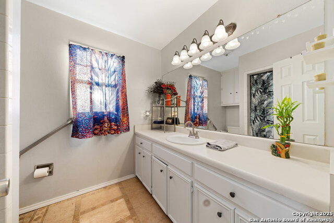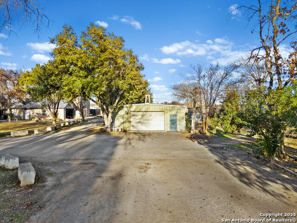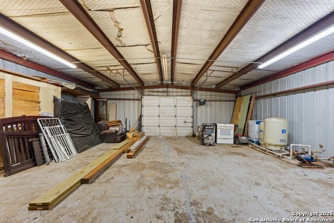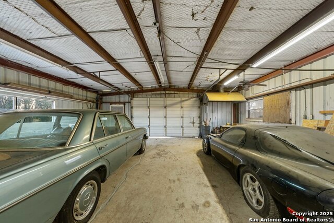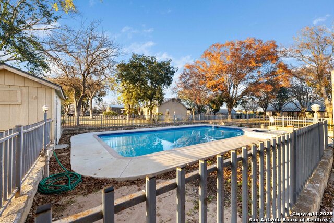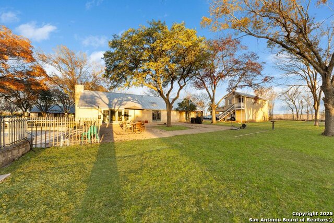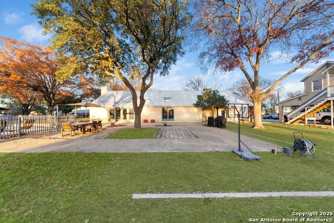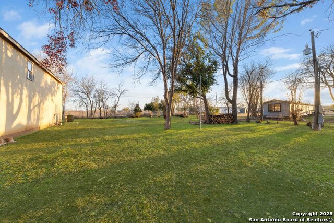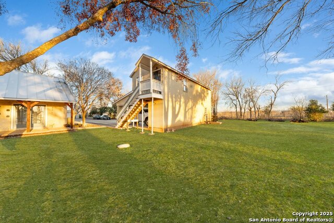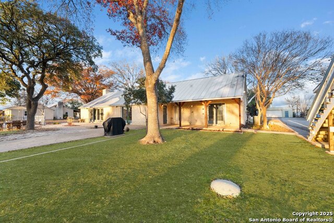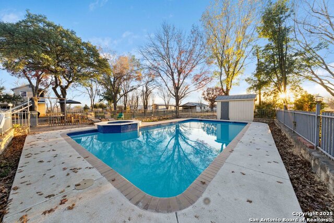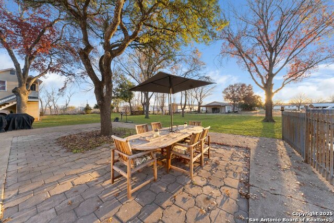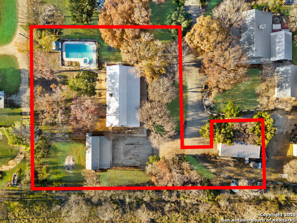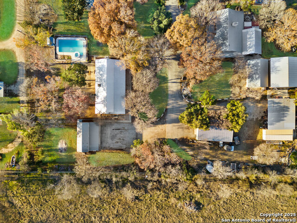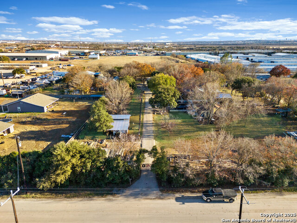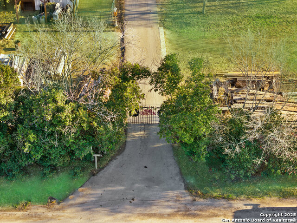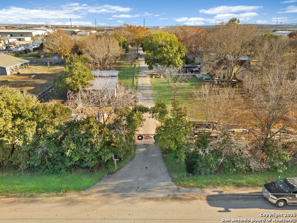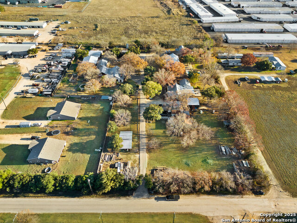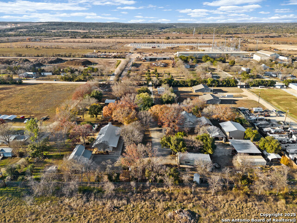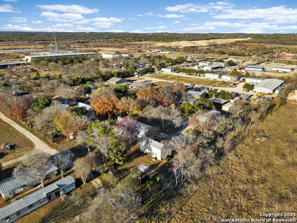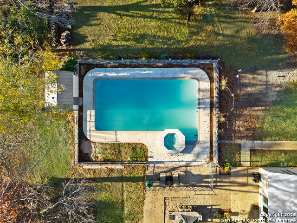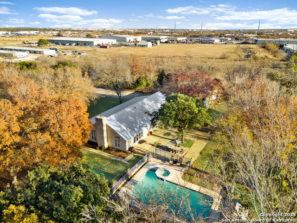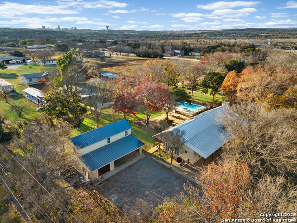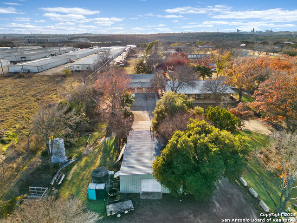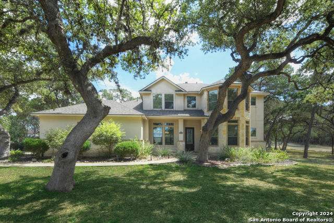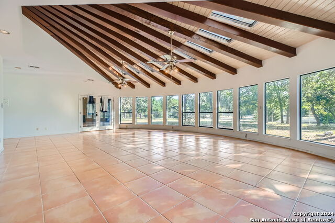7964 Jethro Ln, San Antonio, TX 78266
Property Photos
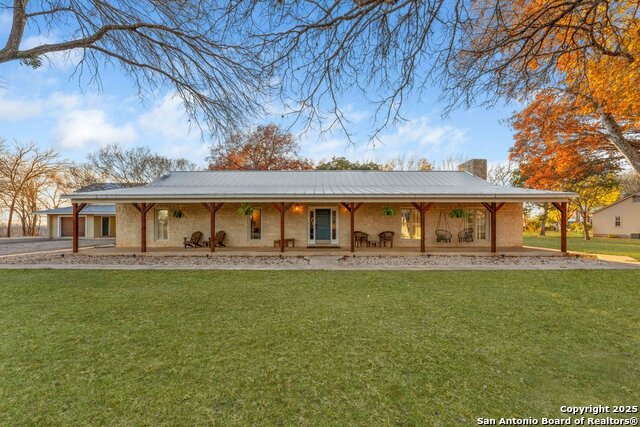
Would you like to sell your home before you purchase this one?
Priced at Only: $550,000
For more Information Call:
Address: 7964 Jethro Ln, San Antonio, TX 78266
Property Location and Similar Properties
- MLS#: 1838048 ( Single Residential )
- Street Address: 7964 Jethro Ln
- Viewed: 4
- Price: $550,000
- Price sqft: $183
- Waterfront: No
- Year Built: 1983
- Bldg sqft: 3000
- Bedrooms: 2
- Total Baths: 2
- Full Baths: 2
- Garage / Parking Spaces: 4
- Days On Market: 9
- Additional Information
- County: COMAL
- City: San Antonio
- Zipcode: 78266
- Subdivision: Rural Acres
- District: Comal
- Elementary School: Call District
- Middle School: Call District
- High School: Call District
- Provided by: Keller Williams Heritage
- Contact: Scott Malouff
- (210) 365-6192

- DMCA Notice
-
DescriptionFully Remodeled Home on Over an Acre Ideal for Business Owners & Hobbyists! Experience the perfect blend of rural charm and modern luxury in this fully remodeled rock home, situated on just over an acre with private gated access. Thoughtfully upgraded from top to bottom, this single story retreat offers upscale finishes, resort style amenities, and incredible workspace options perfect for business owners, hobbyists, or those needing extra storage. Inside, the oversized living area features a wood burning fireplace, a custom built entertainment center, and elegant bookshelves. The fully remodeled kitchen is a chef's dream, showcasing a stylish tile backsplash, quartzite countertops, a butcher block island, and updated lighting throughout. Fresh flooring and paint create a bright, inviting atmosphere, while plantation shutters and French doors add a touch of elegance. The primary suite is a true retreat, featuring a spa like bathroom with a walk in shower and luxurious finishes. Step outside to enjoy the large covered front porch or unwind on the private back porch, accessible from both the laundry room and primary bedroom. The property is an entrepreneur's dream, featuring a detached garage with an efficiency apartment above complete with a full bathroom and kitchenette offering flexible space for rental income, a guest suite, or a home office. Additionally, a separate workshop with two open bays provides ample room for a business operation, hobby space, or extra storage. Outdoor living is just as impressive, with a resurfaced in ground pool, an above ground spa, and plenty of space to relax. Whether you're looking for a home that supports your business, hobbies, or simply a private retreat, this rare find offers limitless possibilities all with easy access to city conveniences. Don't miss this one of a kind opportunity!
Payment Calculator
- Principal & Interest -
- Property Tax $
- Home Insurance $
- HOA Fees $
- Monthly -
Features
Building and Construction
- Apprx Age: 42
- Builder Name: unknown
- Construction: Pre-Owned
- Exterior Features: Stone/Rock
- Floor: Carpeting, Wood, Laminate
- Foundation: Slab
- Kitchen Length: 25
- Other Structures: Second Garage, Shed(s), Workshop
- Roof: Metal
- Source Sqft: Appsl Dist
Land Information
- Lot Description: Cul-de-Sac/Dead End, 1 - 2 Acres, Level
- Lot Improvements: Street Paved, Private Road
School Information
- Elementary School: Call District
- High School: Call District
- Middle School: Call District
- School District: Comal
Garage and Parking
- Garage Parking: Four or More Car Garage, Detached
Eco-Communities
- Water/Sewer: Septic
Utilities
- Air Conditioning: Two Central, One Window/Wall
- Fireplace: One, Living Room, Stone/Rock/Brick
- Heating Fuel: Electric
- Heating: Heat Pump, 2 Units
- Window Coverings: Some Remain
Amenities
- Neighborhood Amenities: Controlled Access
Finance and Tax Information
- Home Owners Association Mandatory: None
- Total Tax: 7985
Other Features
- Accessibility: Low Pile Carpet, Level Lot, Level Drive, No Stairs, First Floor Bath
- Contract: Exclusive Right To Sell
- Instdir: Nacogdoches to Marbach to Jethro. Turn left at black gate across from Gardenville's green metal fence. Property is at the end of the street.
- Interior Features: One Living Area, Eat-In Kitchen, Island Kitchen, Shop, Secondary Bedroom Down, 1st Floor Lvl/No Steps, Skylights, Laundry Main Level, Laundry Lower Level, Laundry Room, Walk in Closets
- Legal Description: GOUDGE, LOT 1 LG PT
- Ph To Show: 210-222-2227
- Possession: Closing/Funding
- Style: One Story
Owner Information
- Owner Lrealreb: No
Similar Properties
Nearby Subdivisions
Brookstone Creek
Enchanted Bluff
Garden Ridge
Garden Ridge Estates
Georg Ranch
Heimer Estates
Heimer Gardens
N/a
Oak Meadow Estates
Ramble Ridge
Rolling Meadows
Rural Acres
Seven Hills Ranch
Toll Brothers At Enchanted Blu
Trophy Oaks
Trophy Oaks 2
Winding Oaks
Woodlands Of Garden Ridge - Co
Wuest Estates



