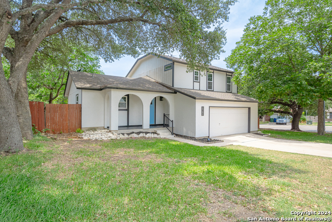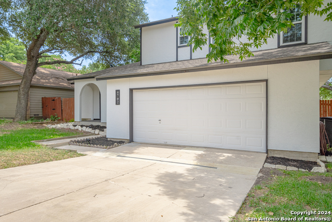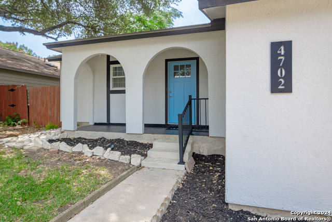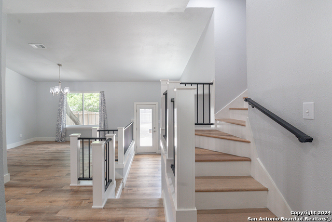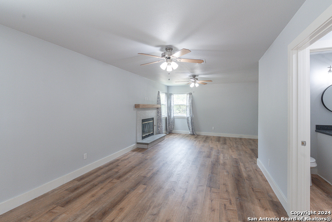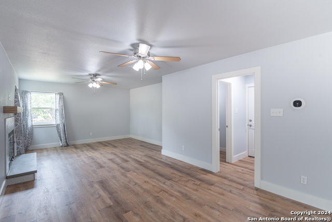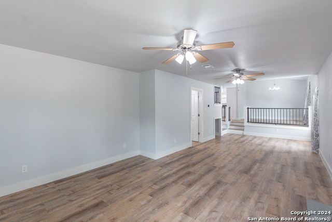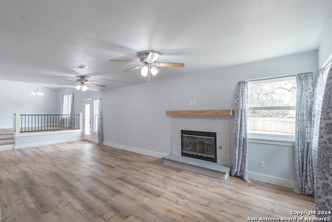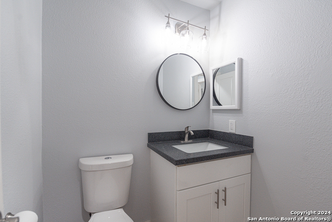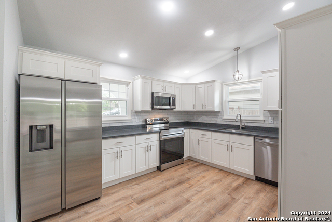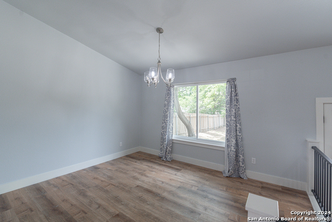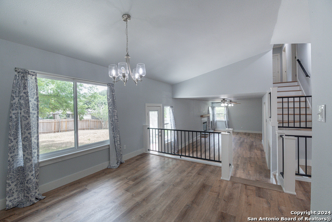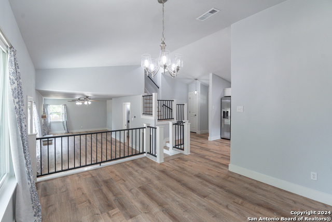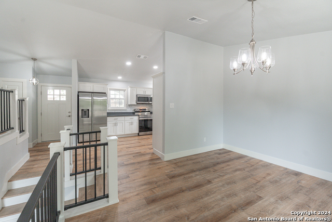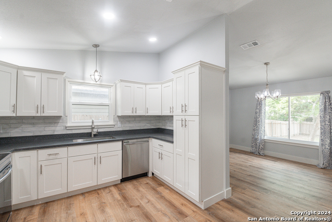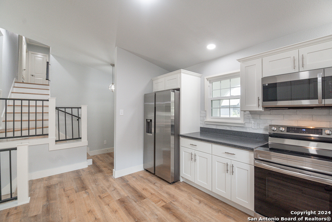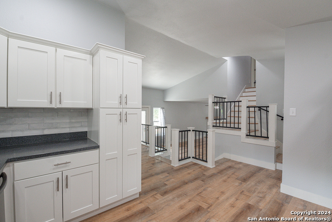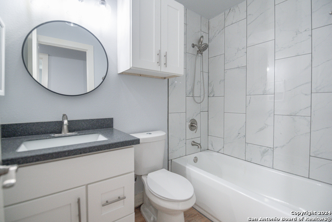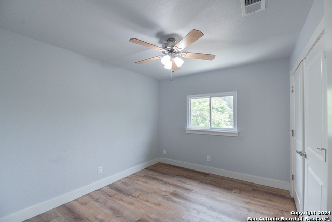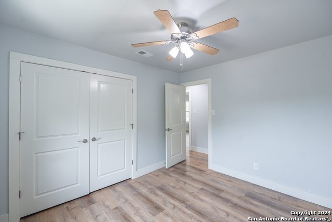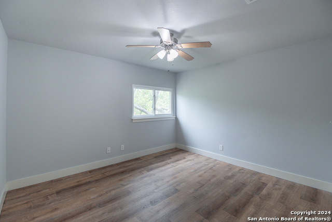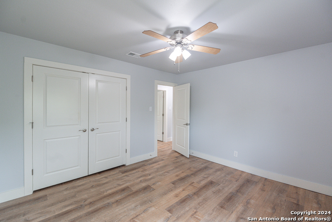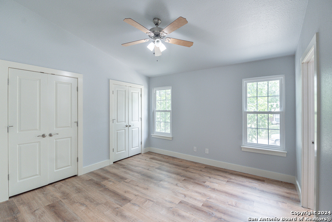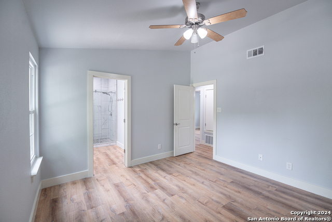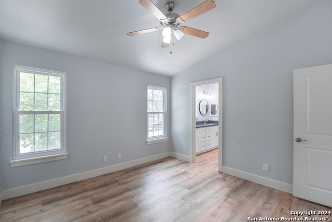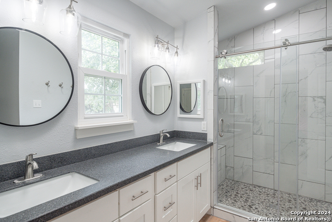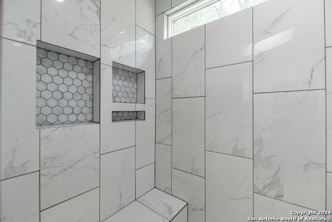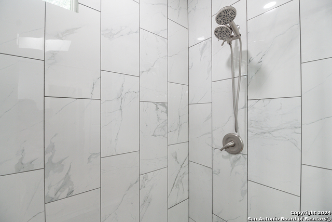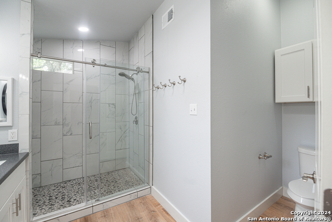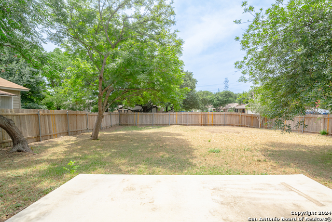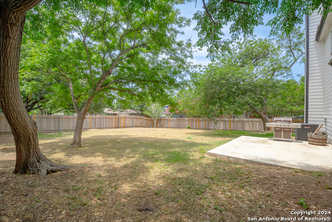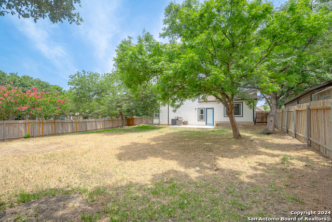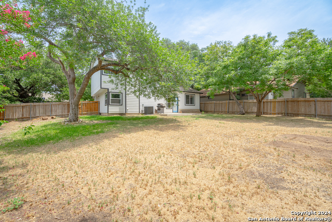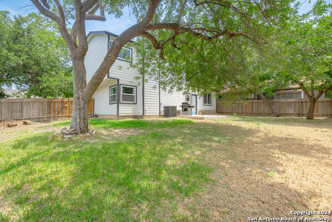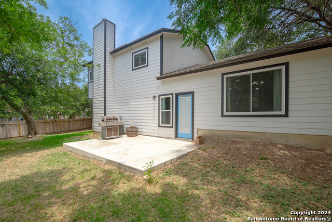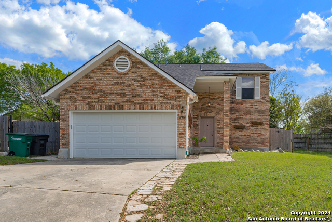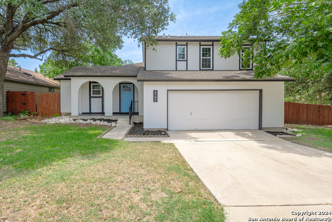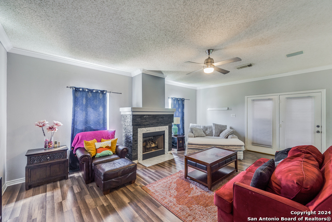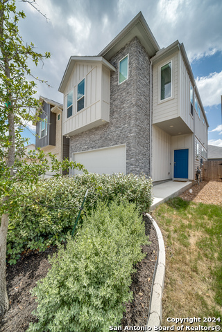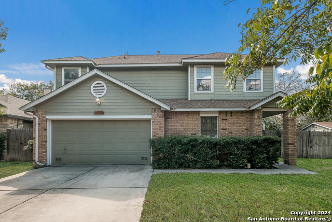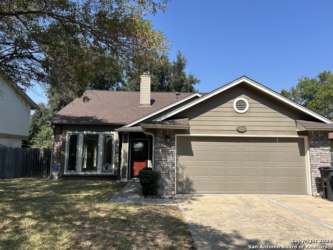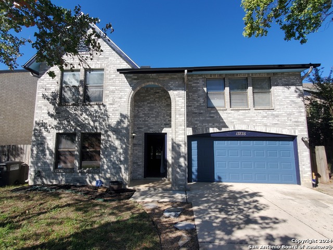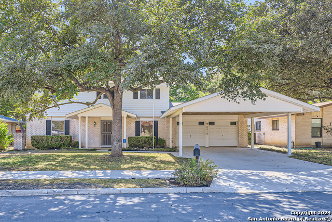4702 Saddle Rdg, San Antonio, TX 78217
Property Photos
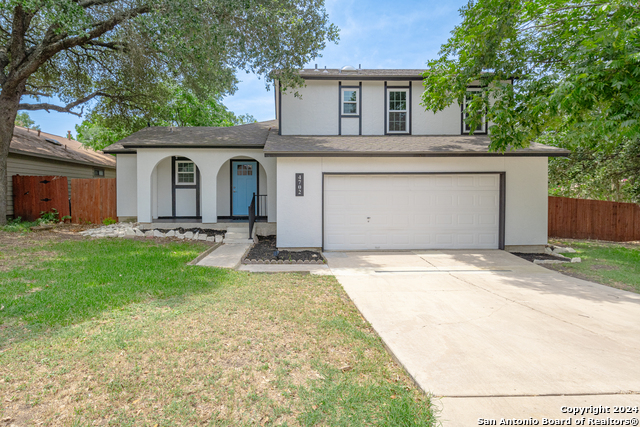
Would you like to sell your home before you purchase this one?
Priced at Only: $299,900
For more Information Call:
Address: 4702 Saddle Rdg, San Antonio, TX 78217
Property Location and Similar Properties
- MLS#: 1838022 ( Single Residential )
- Street Address: 4702 Saddle Rdg
- Viewed: 5
- Price: $299,900
- Price sqft: $208
- Waterfront: No
- Year Built: 1986
- Bldg sqft: 1440
- Bedrooms: 3
- Total Baths: 3
- Full Baths: 2
- 1/2 Baths: 1
- Garage / Parking Spaces: 2
- Days On Market: 10
- Additional Information
- County: BEXAR
- City: San Antonio
- Zipcode: 78217
- Subdivision: Northern Hills
- District: North East I.S.D
- Elementary School: Northern Hills
- Middle School: Driscoll
- High School: Madison
- Provided by: Real
- Contact: Ron Ledford
- (830) 370-1232

- DMCA Notice
-
DescriptionDon't miss this beautifully remodeled split level home, updated in 2024 with contemporary finishes throughout. Nestled on a generous .25 acre lot, this home provides an ideal space for both relaxation and entertaining. The expansive yard features mature trees, including a magnificent pecan tree, offering plenty of room for kids to play and family gatherings. Recent updates include a new roof (2021) and a modern HVAC system (2023), ensuring peace of mind for years to come. Inside, you'll find a spacious and thoughtfully designed layout with generously sized secondary bedrooms that provide ample room for comfort and flexibility. The master suite is a true retreat, featuring a luxurious walk in shower, while the hall bath offers a deep soaker tub for ultimate relaxation. With plenty of storage throughout, this home is as functional as it is beautiful. Whether you're hosting guests, enjoying time with family, or simply relaxing in your own space, this home has it all. Schedule your tour today!
Payment Calculator
- Principal & Interest -
- Property Tax $
- Home Insurance $
- HOA Fees $
- Monthly -
Features
Building and Construction
- Apprx Age: 39
- Builder Name: Hooker Barnes Homes
- Construction: Pre-Owned
- Exterior Features: Stucco, Cement Fiber
- Floor: Vinyl
- Foundation: Slab
- Kitchen Length: 14
- Roof: Composition
- Source Sqft: Appsl Dist
Land Information
- Lot Description: Corner, 1/4 - 1/2 Acre, Mature Trees (ext feat), Level
- Lot Improvements: Street Paved, Sidewalks, Streetlights
School Information
- Elementary School: Northern Hills
- High School: Madison
- Middle School: Driscoll
- School District: North East I.S.D
Garage and Parking
- Garage Parking: Two Car Garage, Attached
Eco-Communities
- Energy Efficiency: Programmable Thermostat, Double Pane Windows, Energy Star Appliances, Ceiling Fans
- Green Features: Drought Tolerant Plants
- Water/Sewer: Water System, Sewer System, City
Utilities
- Air Conditioning: One Central
- Fireplace: One, Living Room
- Heating Fuel: Electric
- Heating: Central
- Recent Rehab: Yes
- Utility Supplier Elec: CPS
- Utility Supplier Gas: CPS
- Utility Supplier Sewer: SAWS
- Utility Supplier Water: SAWS
- Window Coverings: Some Remain
Amenities
- Neighborhood Amenities: Pool, Tennis, Golf Course, Clubhouse
Finance and Tax Information
- Days On Market: 210
- Home Owners Association Mandatory: Voluntary
- Total Tax: 5145.41
Rental Information
- Currently Being Leased: No
Other Features
- Block: 52
- Contract: Exclusive Right To Sell
- Instdir: 1604 East to O'Conner Rd. Right on O'Conner Rd, Right on Stahl Rd, Left on Higgins Rd, Right on Bellcrest and left on Saddle Rdg.
- Interior Features: One Living Area, Separate Dining Room, Eat-In Kitchen, All Bedrooms Upstairs, Open Floor Plan, Skylights, Cable TV Available, Laundry Main Level, Laundry Lower Level, Attic - Access only
- Legal Description: NCB 17223 BLK 52 LOT 1 NORTHERN HILLS UNIT-14
- Miscellaneous: Cluster Mail Box
- Occupancy: Vacant, Owner
- Ph To Show: 210-222-2227
- Possession: Closing/Funding
- Style: Two Story, Split Level, Contemporary
Owner Information
- Owner Lrealreb: No
Similar Properties
Nearby Subdivisions
Brentwood Common
Bristow Bend
British Commons
Clear Creek Ranch
Clearcreek / Madera
Copper Branch
East Terrell Hills
El Chaparral
Forest Oaks
Garden Court East
Macarthur Terrace
Madera
Marymont
Nacogdoches North
North East Park
North East Village
Northeast Park
Northern Heights
Northern Hills
Oak Grove
Oak Mont
Oak Mont/vill N./perrin
Oakmont
Pepperidge
Regency Park
Regency Place
Skyline Park
Stafford Heights South
Sungate
Town Lake
Towne Lake
Village North
Windsor Square



