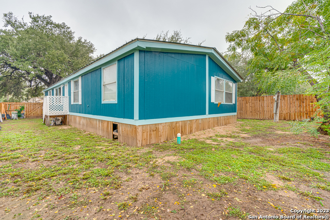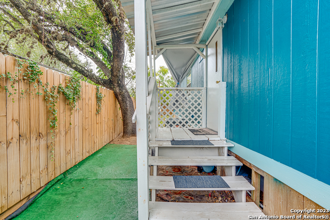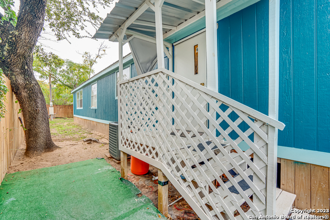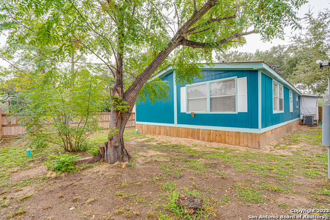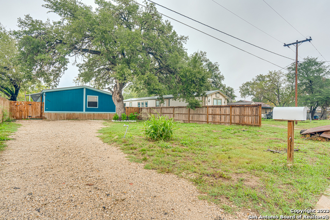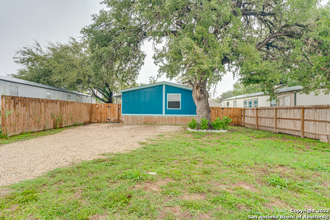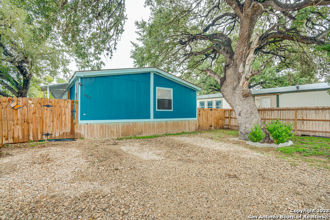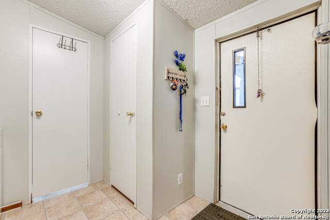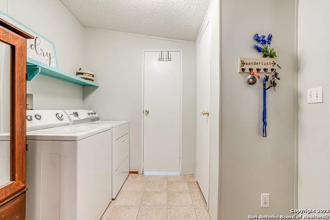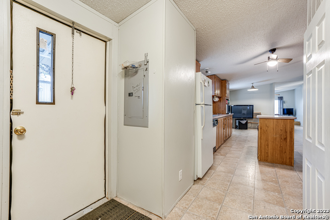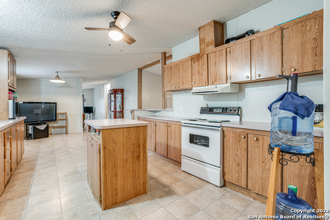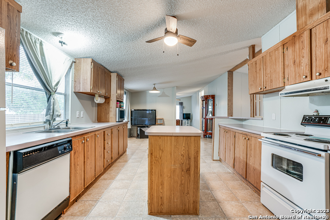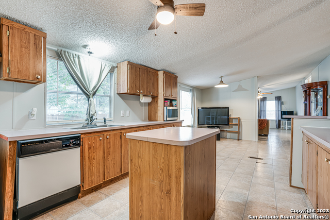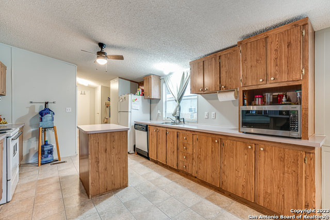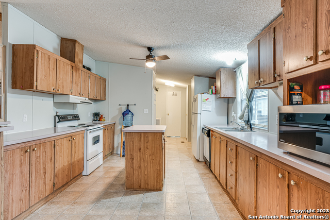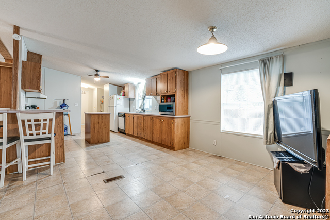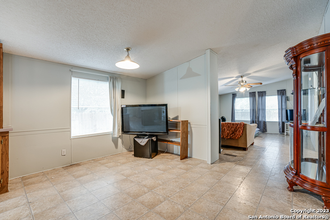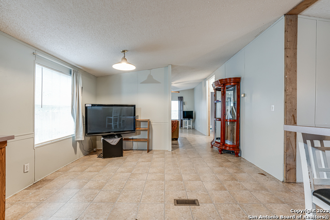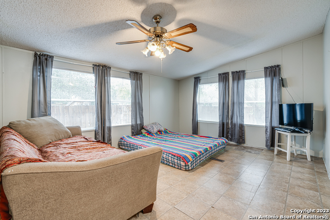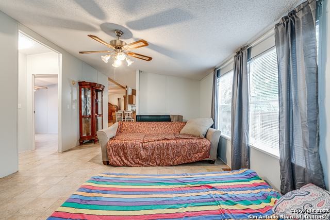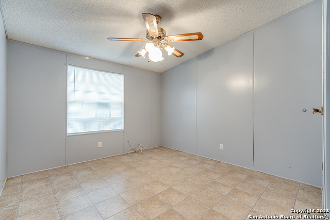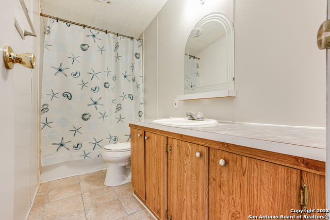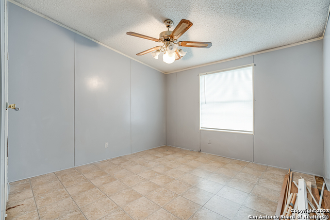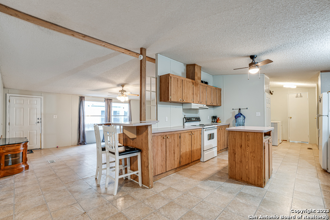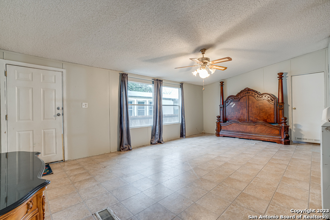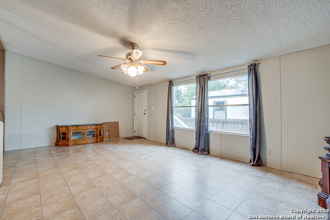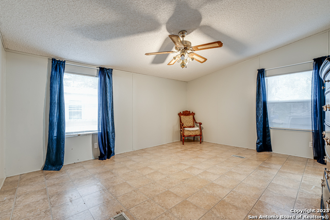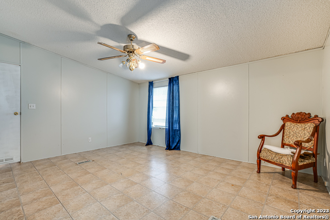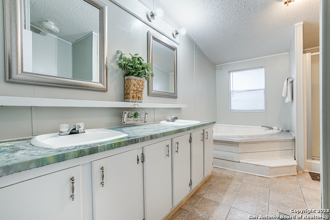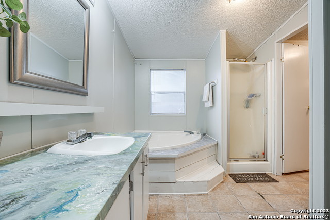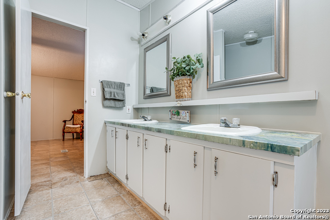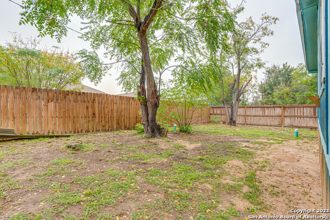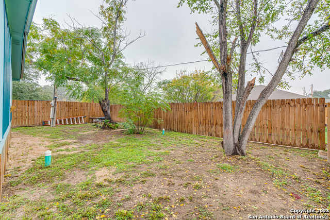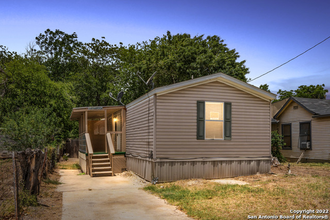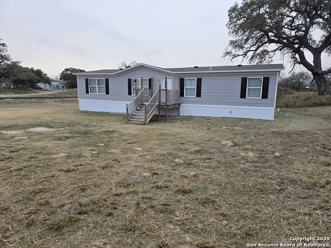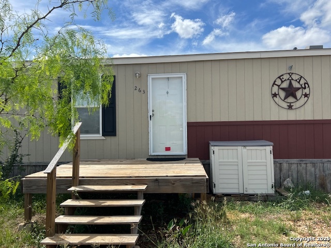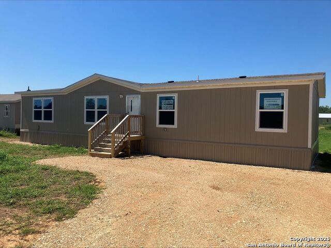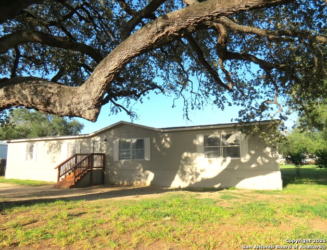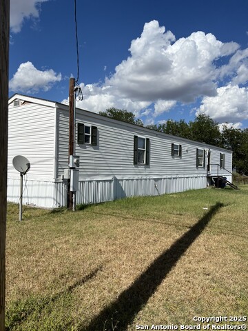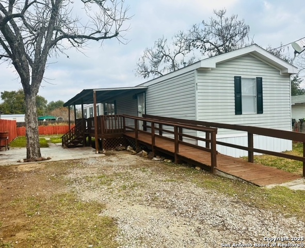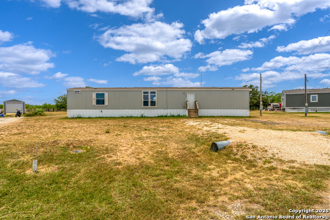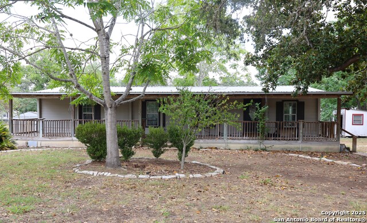805 Bowen St, Pleasanton, TX 78064
Property Photos
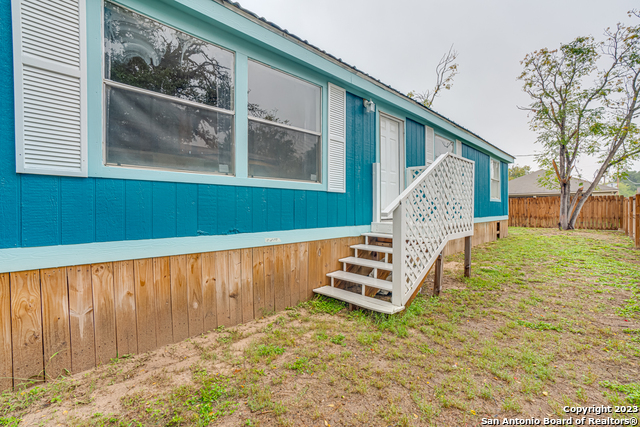
Would you like to sell your home before you purchase this one?
Priced at Only: $130,000
For more Information Call:
Address: 805 Bowen St, Pleasanton, TX 78064
Property Location and Similar Properties
- MLS#: 1838021 ( Single Residential )
- Street Address: 805 Bowen St
- Viewed: 129
- Price: $130,000
- Price sqft: $73
- Waterfront: No
- Year Built: 1993
- Bldg sqft: 1792
- Bedrooms: 3
- Total Baths: 2
- Full Baths: 2
- Garage / Parking Spaces: 1
- Days On Market: 225
- Additional Information
- County: ATASCOSA
- City: Pleasanton
- Zipcode: 78064
- Subdivision: Pleasanton Bowen
- District: Pleasanton
- Elementary School: Pleasanton
- Middle School: Pleasanton
- High School: Pleasanton
- Provided by: White Line Realty LLC
- Contact: Jimmy Solano
- (210) 446-9902

- DMCA Notice
-
DescriptionThis charming 3 bedroom, 2 bathroom residence boasts a host of recent upgrades, ensuring a move in ready experience for its lucky new owners. From top to bottom, this home has been lovingly renovated to provide a seamless blend of style and functionality. Brand new underground plumbing, spanning from the city meter to the sewer behind the home. Enjoy peace of mind with new pipes on sinks and showers, complemented by sparkling new toilets. Brand new fence, offering both privacy and security. Sheltered by a sleek and durable metal roof, this home is a testament to both style and substance. The entire home has been treated to a makeover with all new exterior and interior paint, providing a blank canvas for your personal touch. Stay cool in the summer and cozy in the winter with a well maintained and central AC & heating system. Experience the luxury of on demand hot water with a brand new electric water heater. Aesthetic appeal meets functionality with a new wooded skirt surrounding the home, enhancing its visual charm. This home is retrofitted for added safety, ensuring stability and peace of mind for you and your loved ones. A full suite of white appliances, including a stove, fridge, washer, and dryer, comes with the property. Practicality and convenience combined! With 1,792 sqft, this home offers not one, but two spacious living areas, providing versatility for your lifestyle. This is not just a home; it's a carefully curated living experience where modern amenities and thoughtful upgrades come together to create a haven, you'll be proud to call your own. Schedule a showing today and discover the true meaning of "home sweet home."
Payment Calculator
- Principal & Interest -
- Property Tax $
- Home Insurance $
- HOA Fees $
- Monthly -
Features
Building and Construction
- Apprx Age: 32
- Builder Name: Unknown
- Construction: Pre-Owned
- Exterior Features: Siding
- Floor: Carpeting, Linoleum
- Foundation: Other
- Kitchen Length: 11
- Roof: Composition
- Source Sqft: Appsl Dist
Land Information
- Lot Dimensions: 150 x 50
School Information
- Elementary School: Pleasanton
- High School: Pleasanton
- Middle School: Pleasanton
- School District: Pleasanton
Garage and Parking
- Garage Parking: None/Not Applicable
Eco-Communities
- Water/Sewer: Water System, Sewer System
Utilities
- Air Conditioning: One Central
- Fireplace: Not Applicable
- Heating Fuel: Electric
- Heating: Central
- Window Coverings: Some Remain
Amenities
- Neighborhood Amenities: None
Finance and Tax Information
- Days On Market: 447
- Home Owners Association Mandatory: None
- Total Tax: 539.86
Other Features
- Block: 50
- Contract: Exclusive Right To Sell
- Instdir: From 2nd Street (Hwy. 281), go east on Bowen
- Interior Features: One Living Area
- Legal Description: PLEASANTON-BOWEN BK 50 LT 2
- Ph To Show: SHOWING TIME
- Possession: Closing/Funding
- Style: One Story, Manufactured Home - Double Wide
- Views: 129
Owner Information
- Owner Lrealreb: No
Similar Properties
Nearby Subdivisions



