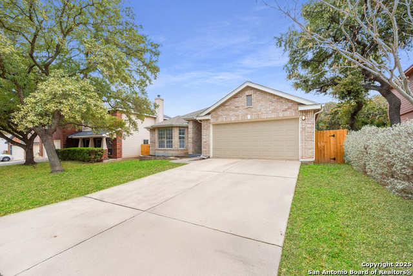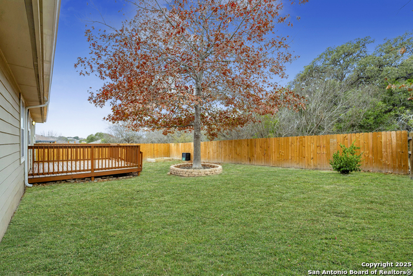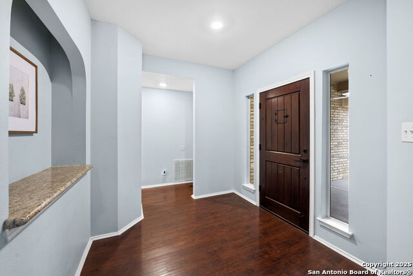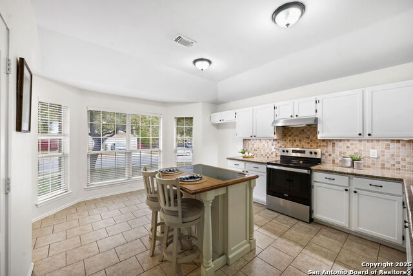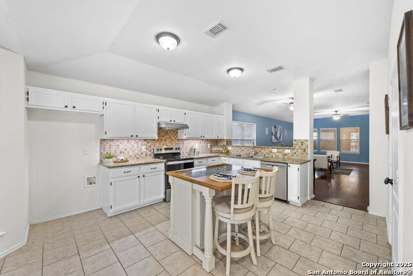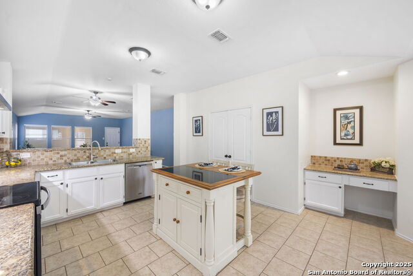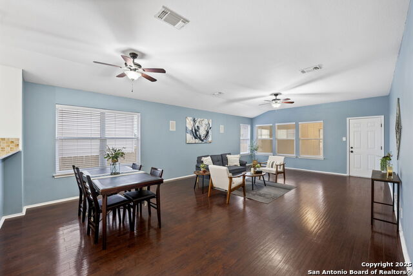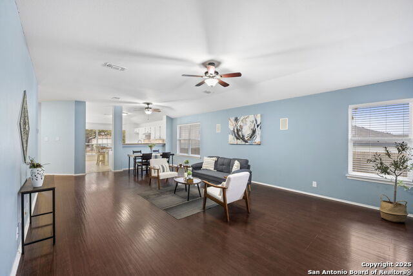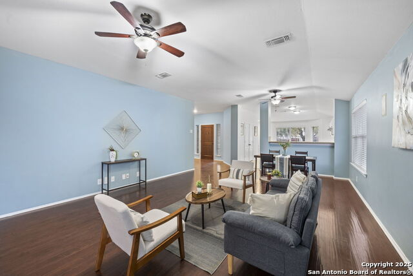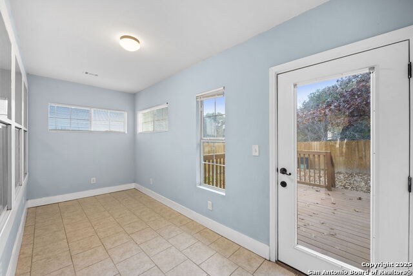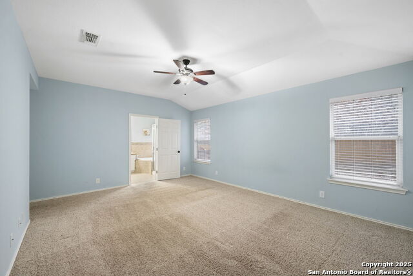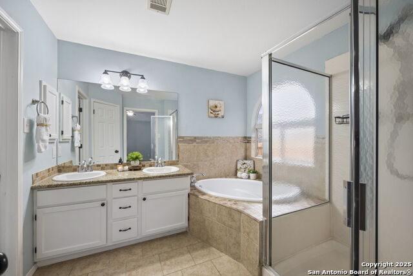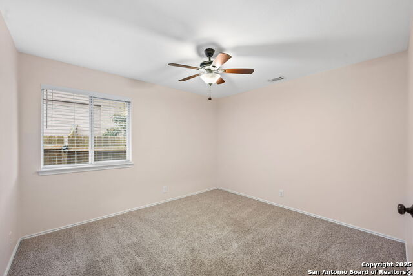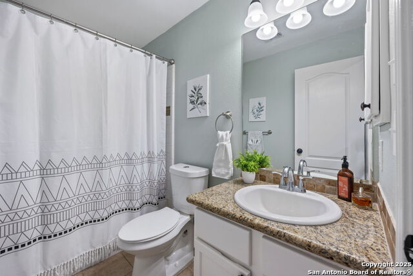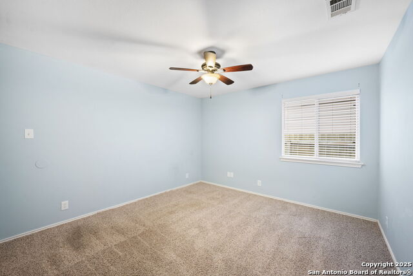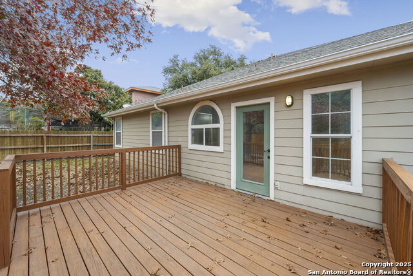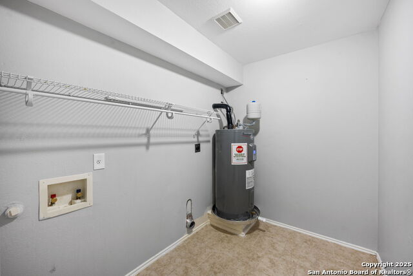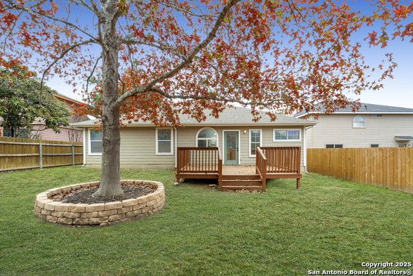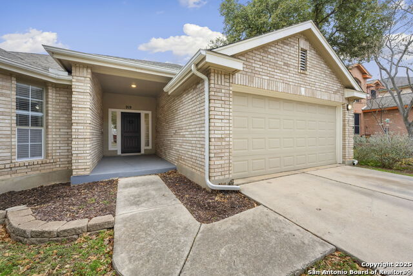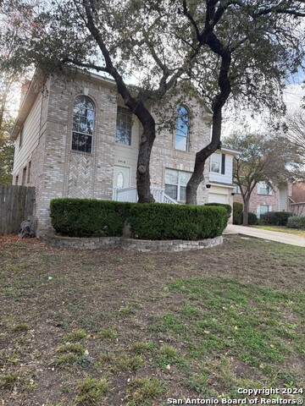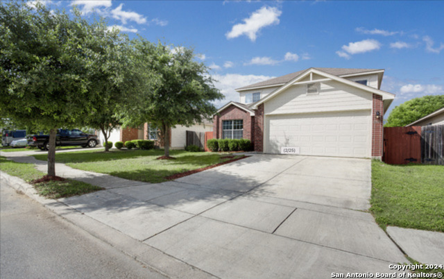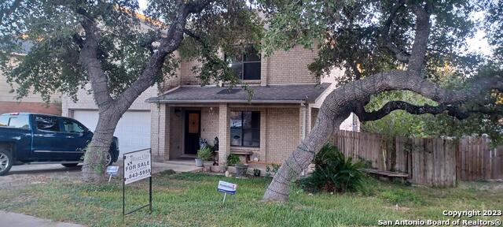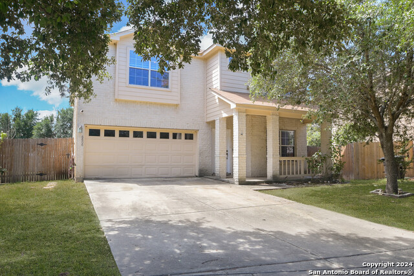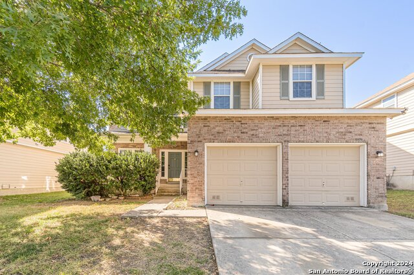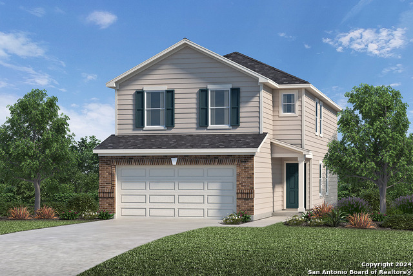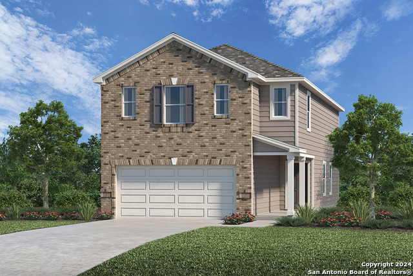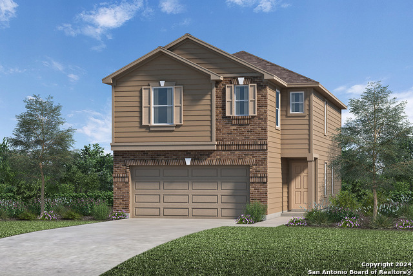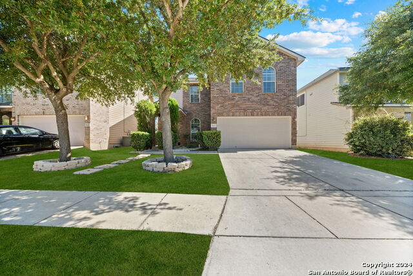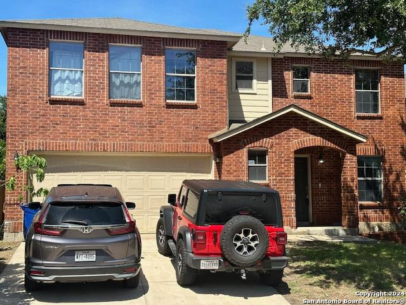919 Cougar Country, San Antonio, TX 78251
Property Photos
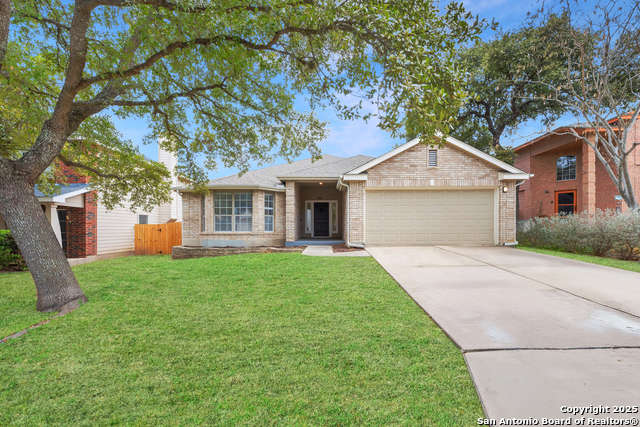
Would you like to sell your home before you purchase this one?
Priced at Only: $285,000
For more Information Call:
Address: 919 Cougar Country, San Antonio, TX 78251
Property Location and Similar Properties
- MLS#: 1838014 ( Single Residential )
- Street Address: 919 Cougar Country
- Viewed: 9
- Price: $285,000
- Price sqft: $156
- Waterfront: No
- Year Built: 1999
- Bldg sqft: 1827
- Bedrooms: 3
- Total Baths: 2
- Full Baths: 2
- Garage / Parking Spaces: 2
- Days On Market: 9
- Additional Information
- County: BEXAR
- City: San Antonio
- Zipcode: 78251
- Subdivision: Spring Vistas
- District: Northside
- Elementary School: Lewis
- Middle School: Robert Vale
- High School: Stevens
- Provided by: Keller Williams Heritage
- Contact: Stefanie McCarty
- (210) 601-7629

- DMCA Notice
-
DescriptionWelcome to this charming and meticulously maintained single story home. This stunning residence offers a seamless blend of comfort and elegance. As you step inside, you'll notice you will be greeted by an open and airy floor plan and no carpet throughout all the main living areas, creating an incredibly easy to maintain space. The chef inspired kitchen is a standout feature, boasting ceramic tile flooring, gleaming granite countertops, stainless steel appliances, ample cabinetry, a stylish tile backsplash, and hardware on the white cabinets. At the heart of the kitchen is a versatile island that offers barstool seating, additional storage, and expanded countertop space perfect for meal prep, casual dining, or entertaining guests. The primary suite offers a tranquil escape with its generous size and private en suite bathroom. The spa like primary bath offers a walk in shower, garden tub, granite counter tops, double vanities, and walk in closet. Adding to its uniqueness is a versatile bonus room which could serve as a practical gym or additional storage space, keeping daily essentials organized and out of sight. Step outside to your private backyard oasis, with a large deck and true greenbelt behind. Beyond the home's exceptional features, its prime location is the icing on the cake! Situated just minutes from Seaworld, shopping centers, dining, and entertainment, 1604, and much more! Plus, easy access to major highways ensures a smooth commute to surrounding areas. Schedule your showing today and experience all that this exceptional property has to offer.
Payment Calculator
- Principal & Interest -
- Property Tax $
- Home Insurance $
- HOA Fees $
- Monthly -
Features
Building and Construction
- Apprx Age: 26
- Builder Name: Unknown
- Construction: Pre-Owned
- Exterior Features: Brick, Siding
- Floor: Carpeting, Ceramic Tile, Wood
- Foundation: Slab
- Kitchen Length: 15
- Other Structures: None
- Roof: Composition
- Source Sqft: Appsl Dist
Land Information
- Lot Description: On Greenbelt, Level
- Lot Improvements: Street Paved, Curbs, Sidewalks, Streetlights, City Street
School Information
- Elementary School: Lewis
- High School: Stevens
- Middle School: Robert Vale
- School District: Northside
Garage and Parking
- Garage Parking: Two Car Garage
Eco-Communities
- Water/Sewer: City
Utilities
- Air Conditioning: One Central
- Fireplace: Not Applicable
- Heating Fuel: Electric
- Heating: Central
- Recent Rehab: No
- Window Coverings: None Remain
Amenities
- Neighborhood Amenities: Pool, Park/Playground
Finance and Tax Information
- Home Owners Association Fee: 290
- Home Owners Association Frequency: Annually
- Home Owners Association Mandatory: Mandatory
- Home Owners Association Name: SPRING VISTAS HOA
- Total Tax: 6019.96
Rental Information
- Currently Being Leased: No
Other Features
- Block: 30
- Contract: Exclusive Right To Sell
- Instdir: 151 TO W Military go West towards 1604, turn left on Seascape (Into Spring Vistas) Right on Tiger Path, Right on Cougar Country.
- Interior Features: One Living Area, Liv/Din Combo, Eat-In Kitchen, Two Eating Areas, Island Kitchen, Utility Room Inside, Secondary Bedroom Down, 1st Floor Lvl/No Steps, Open Floor Plan, All Bedrooms Downstairs, Laundry Main Level, Laundry Room
- Legal Desc Lot: 16
- Legal Description: NCB 34392E BLK 30 LOT 16 SPRING VISTAS UT-5 "POTRANCO/FM1604
- Miscellaneous: None/not applicable
- Occupancy: Vacant
- Ph To Show: 2102222227
- Possession: Closing/Funding
- Style: One Story, Traditional
Owner Information
- Owner Lrealreb: No
Similar Properties
Nearby Subdivisions
Aviara Enclave
Brycewood
Cove At Westover Hills
Creekside
Crown Haven
Crown Meadows
Culebra Crossing
Estates Of Westover
Estonia
Grissom Trails
Legacy Trails
Lindsey Place
Magnolia Heights
Ncb 18086 Blk 1 Lot 12 Lindsey
Oak Creek
Oak Creek New
Oakcreek Northwest
Pipers Meadow
Reserve At Culebra Creek
Sierra Springs
Sierra Vista
Spring Vistas
Tara
The Heights At Westover
The Meadows At The Reser
Timber Ridge
Timberidge
Westover Crossing
Westover Elms
Westover Forest
Westover Hills
Westover Place
Westover Ridge
Westover Valley
Wood Glen
Woodglen



