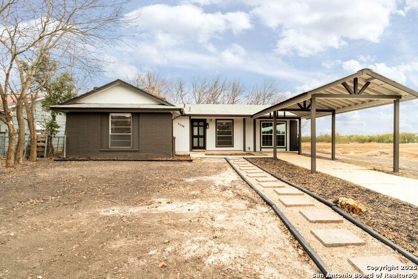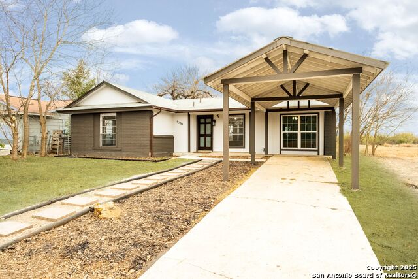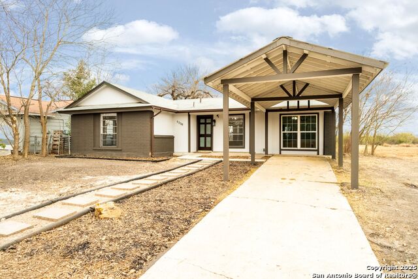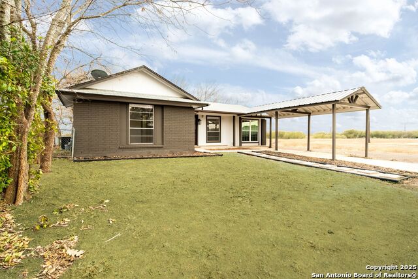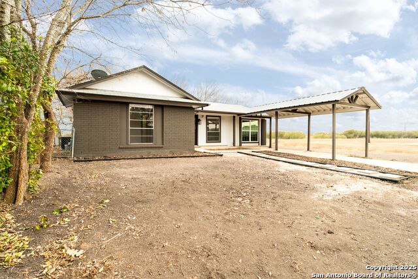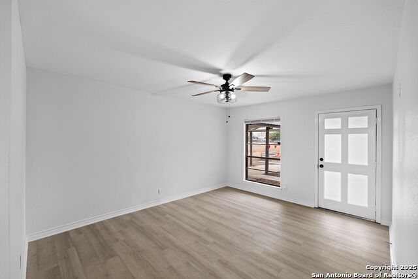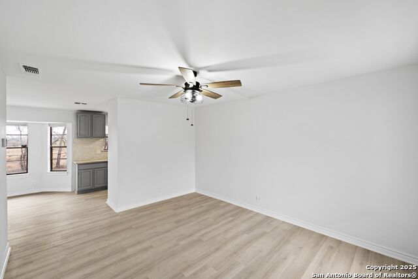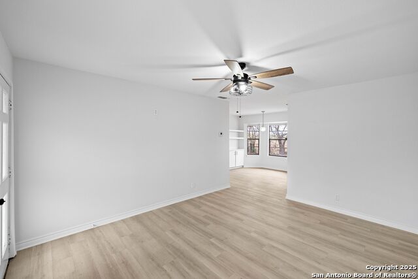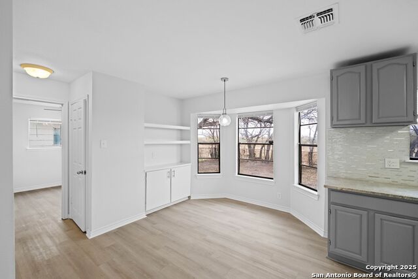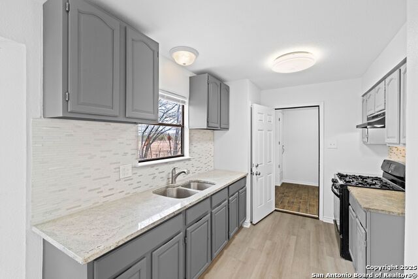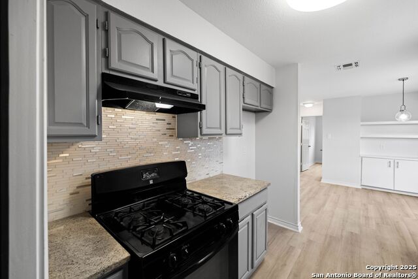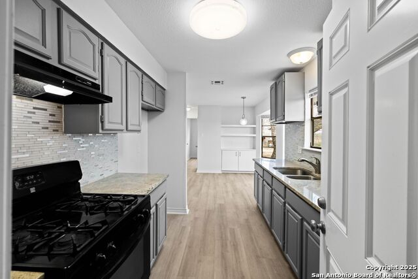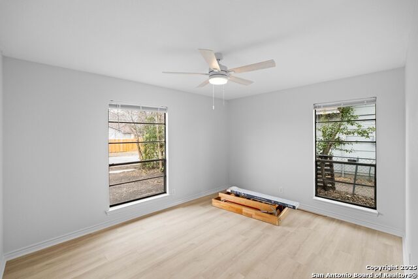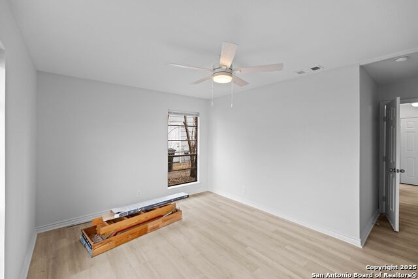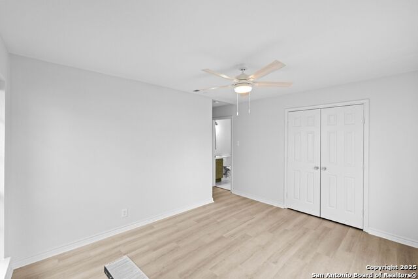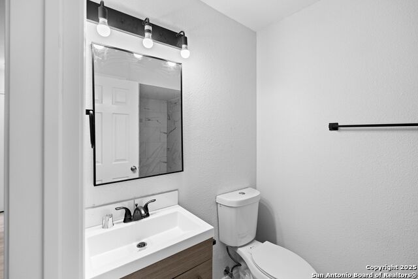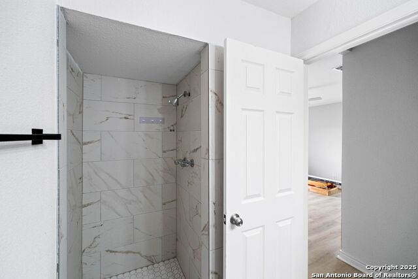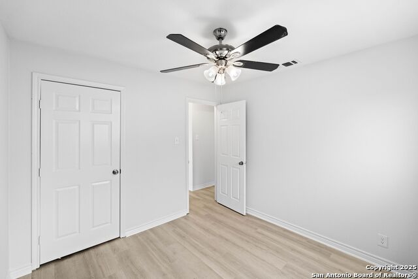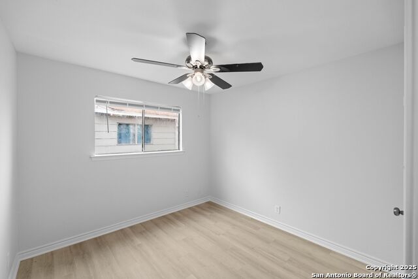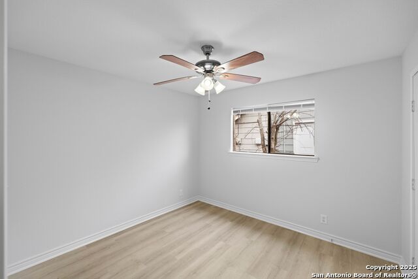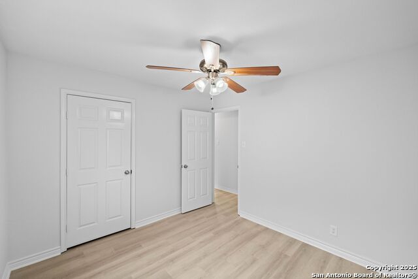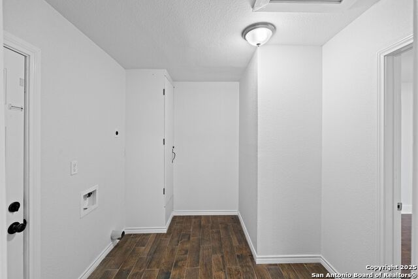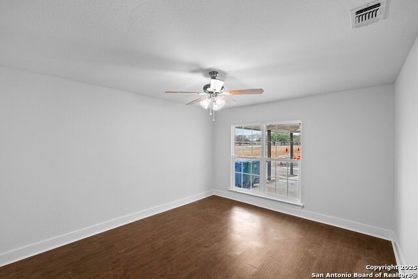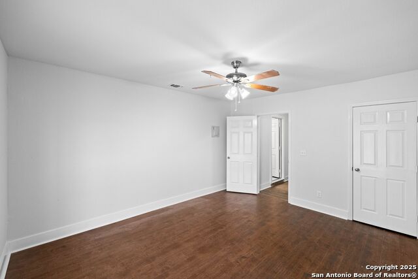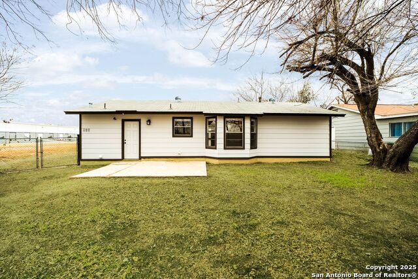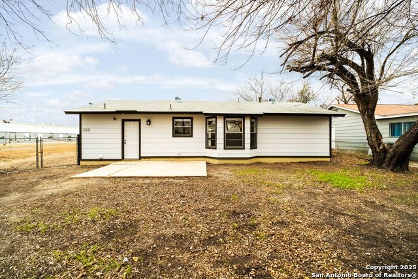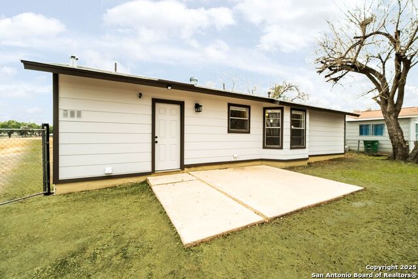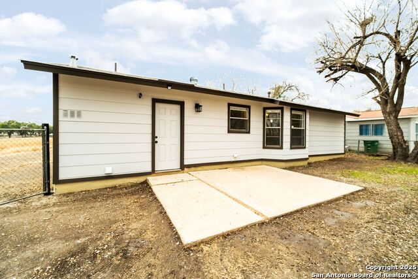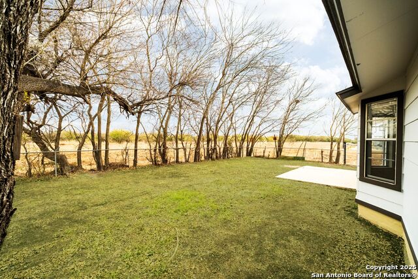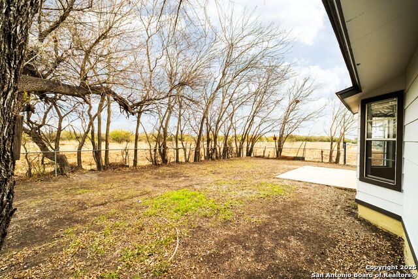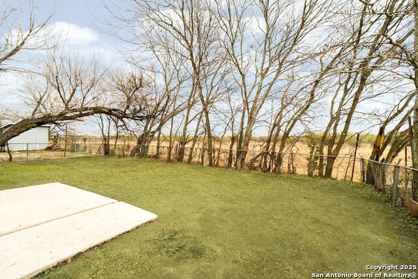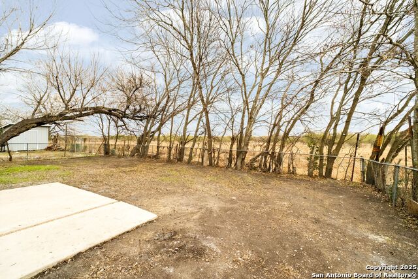5230 Stoneshire, San Antonio, TX 78218
Property Photos
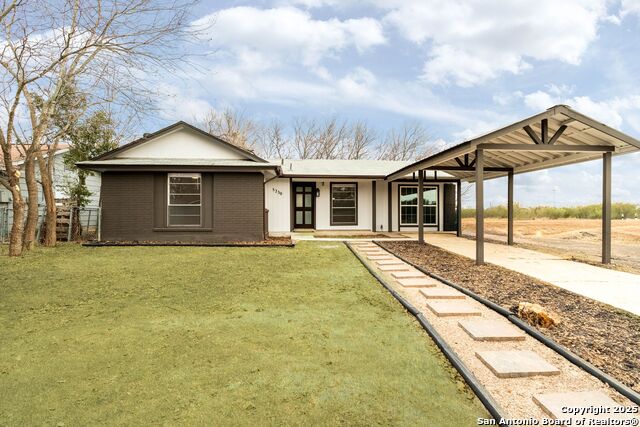
Would you like to sell your home before you purchase this one?
Priced at Only: $225,000
For more Information Call:
Address: 5230 Stoneshire, San Antonio, TX 78218
Property Location and Similar Properties
- MLS#: 1837955 ( Single Residential )
- Street Address: 5230 Stoneshire
- Viewed: 9
- Price: $225,000
- Price sqft: $223
- Waterfront: No
- Year Built: 1971
- Bldg sqft: 1011
- Bedrooms: 4
- Total Baths: 2
- Full Baths: 2
- Garage / Parking Spaces: 1
- Days On Market: 10
- Additional Information
- County: BEXAR
- City: San Antonio
- Zipcode: 78218
- Subdivision: Wood Glen
- District: Judson
- Elementary School: Park Village
- Middle School: Kirby
- High School: Wagner
- Provided by: Keller Williams City-View
- Contact: Carolina Garcia
- (210) 287-9595

- DMCA Notice
-
DescriptionTucked away at the end of a quiet street, this charming single story home offers both privacy and style. Recently remodeled, it features fresh interior and exterior paint, new light fixtures, and an inviting atmosphere. As you step inside, you'll be greeted by a warm and welcoming living room, perfectly connected to the kitchen and dining area for an open and functional flow. With no carpet throughout, the updated bathrooms and sunlit spaces create a modern and comfortable living environment. The kitchen shines with granite countertops, stainless steel appliances and plenty of natural light.The versatile fourth bedroom can easily double as a home office, game room, or creative space. Step outside to a large backyard with a concrete patio, offering peaceful views and endless potential for entertaining or relaxation. Conveniently located near schools, major highways, and parks, this home is perfect for first time buyers or investors looking for a great addition to their portfolio. Don't miss out on this fantastic opportunity!
Payment Calculator
- Principal & Interest -
- Property Tax $
- Home Insurance $
- HOA Fees $
- Monthly -
Features
Building and Construction
- Apprx Age: 54
- Builder Name: Unknown
- Construction: Pre-Owned
- Exterior Features: Brick, Siding
- Floor: Ceramic Tile, Wood, Vinyl
- Foundation: Slab
- Roof: Composition
- Source Sqft: Appsl Dist
Land Information
- Lot Description: Cul-de-Sac/Dead End, On Greenbelt, Bluff View
- Lot Improvements: Street Paved, Curbs, Street Gutters, Sidewalks, Streetlights, Fire Hydrant w/in 500'
School Information
- Elementary School: Park Village
- High School: Wagner
- Middle School: Kirby
- School District: Judson
Garage and Parking
- Garage Parking: Attached, Converted Garage
Eco-Communities
- Water/Sewer: Water System, Sewer System
Utilities
- Air Conditioning: One Central
- Fireplace: Not Applicable
- Heating Fuel: Natural Gas
- Heating: Central, 1 Unit
- Recent Rehab: Yes
- Utility Supplier Elec: CPS
- Utility Supplier Gas: CPS
- Utility Supplier Grbge: City
- Utility Supplier Sewer: SAWS
- Utility Supplier Water: SAWS
- Window Coverings: All Remain
Amenities
- Neighborhood Amenities: None
Finance and Tax Information
- Home Owners Association Mandatory: None
- Total Tax: 3484.26
Rental Information
- Currently Being Leased: No
Other Features
- Accessibility: 2+ Access Exits, Int Door Opening 32"+, Doors-Swing-In, No Carpet, Level Lot, No Stairs, First Floor Bath, Full Bath/Bed on 1st Flr, First Floor Bedroom, Stall Shower
- Contract: Exclusive Right To Sell
- Instdir: Rittiman to Stoneshire
- Interior Features: Two Living Area, Separate Dining Room, Utility Room Inside, 1st Floor Lvl/No Steps, Converted Garage, Cable TV Available, High Speed Internet, Laundry Main Level
- Legal Desc Lot: 10
- Legal Description: NCB 15884 BLK 008 LOT 10
- Occupancy: Vacant
- Ph To Show: 210-222-2227
- Possession: Closing/Funding
- Style: One Story
Owner Information
- Owner Lrealreb: No
Nearby Subdivisions
Camelot
Camelot 1
Camelot I
East Terrell Heights
East Terrell Heights Ne
East Terrell Hills
East Terrell Hills Heights
East Terrell Hills Ne
East Village
Estrella
Fairfield
North Alamo Height
North Alamo Heights
North Star Hills Ne
Northeast Crossing
Northeast Crossing Tif 2
Oakwell Farms
Park Village
Raven Estates
Terrell Heights
Terrell Hills
Wilshire
Wilshire Estates
Wilshire Terrace
Wood Glen



