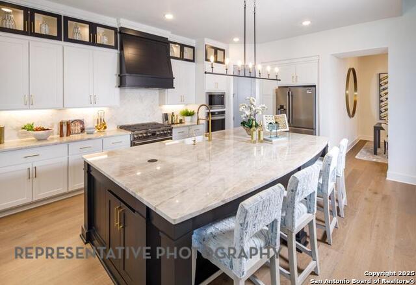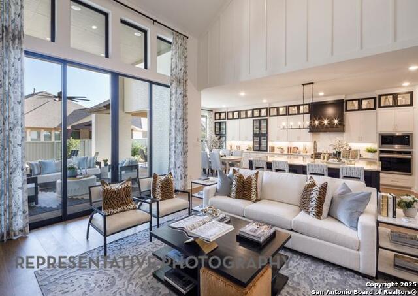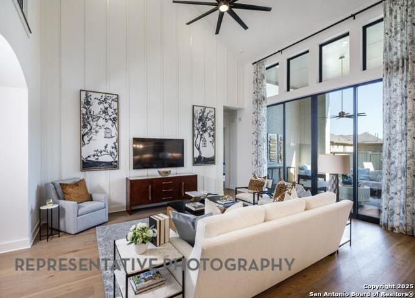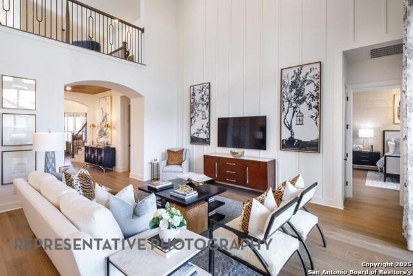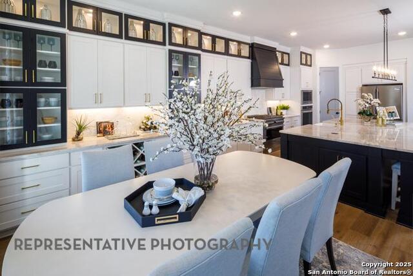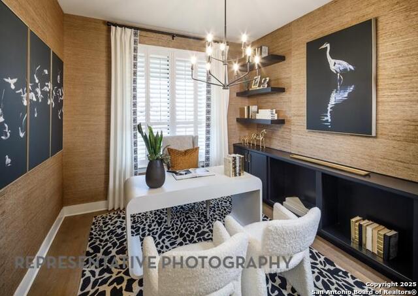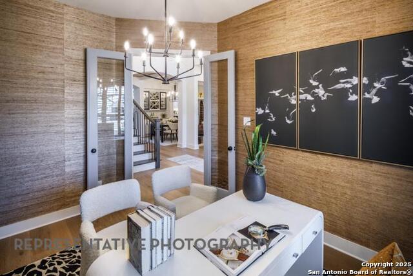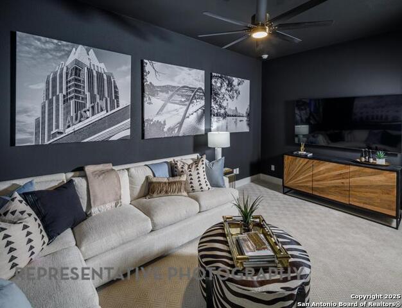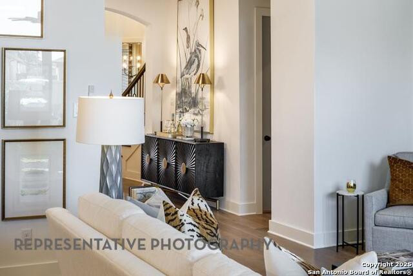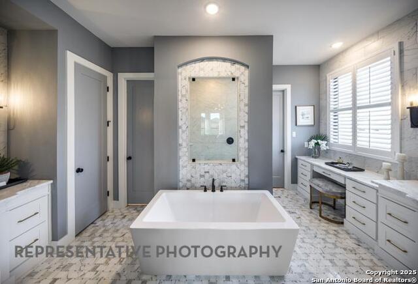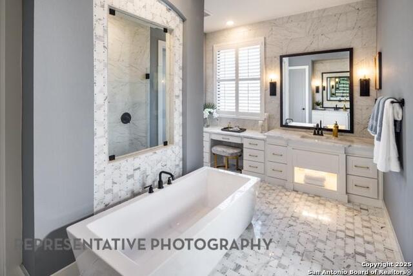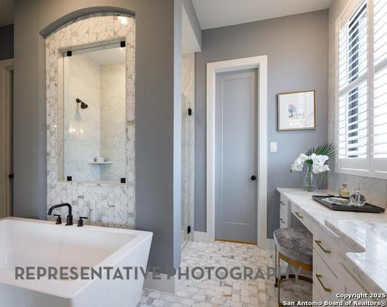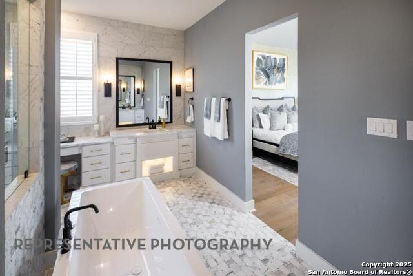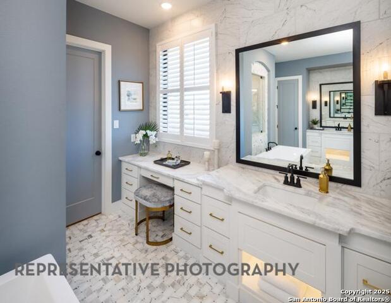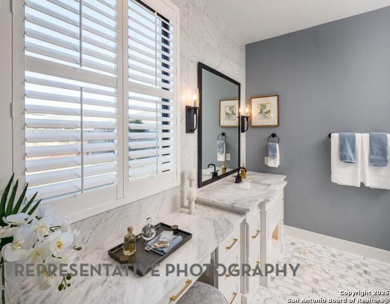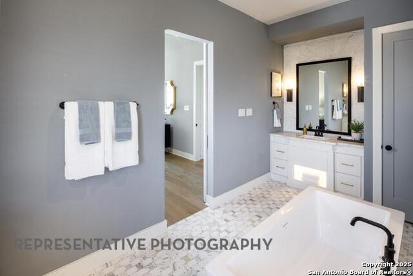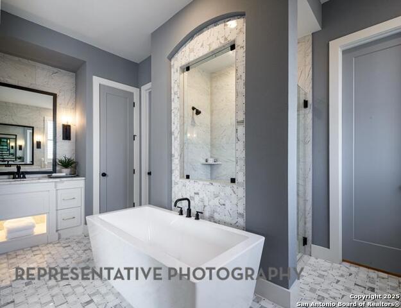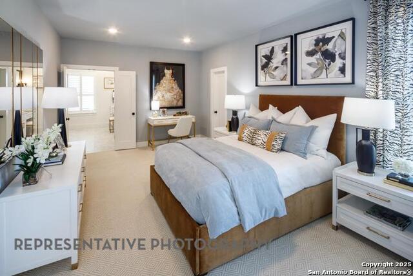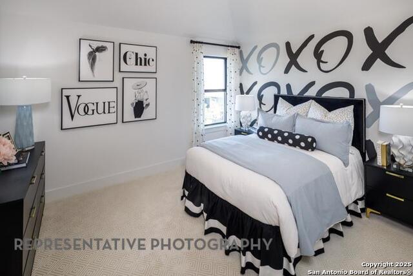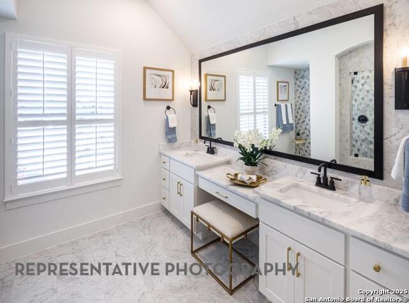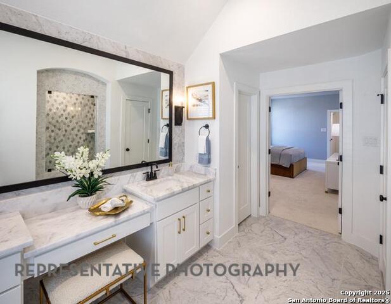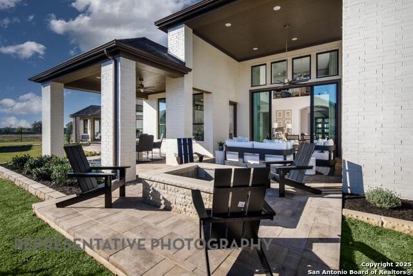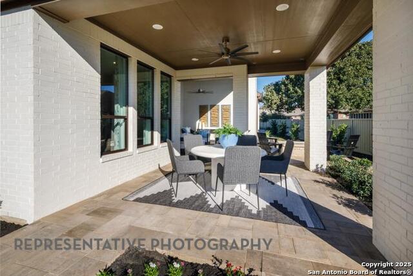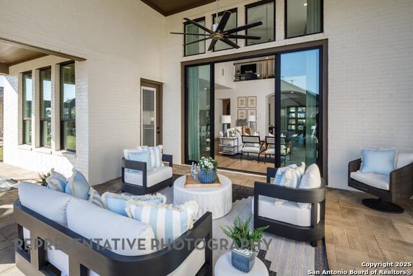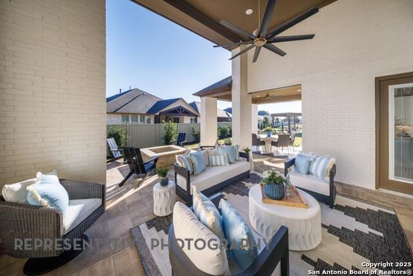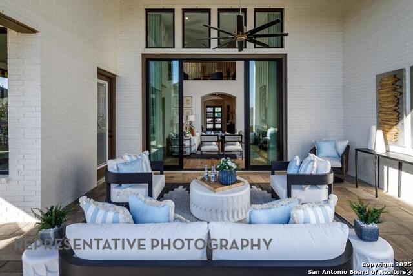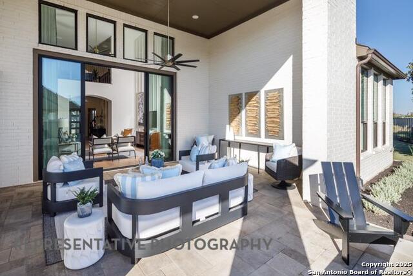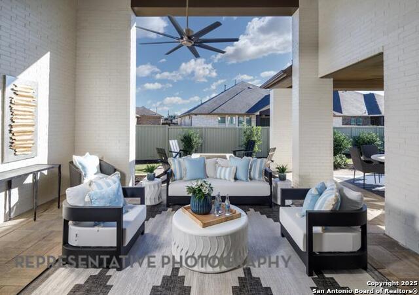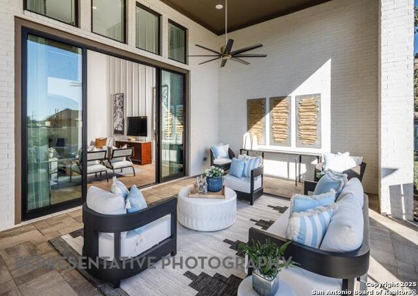415 Nash Way, New Braunfels, TX 78130
Property Photos
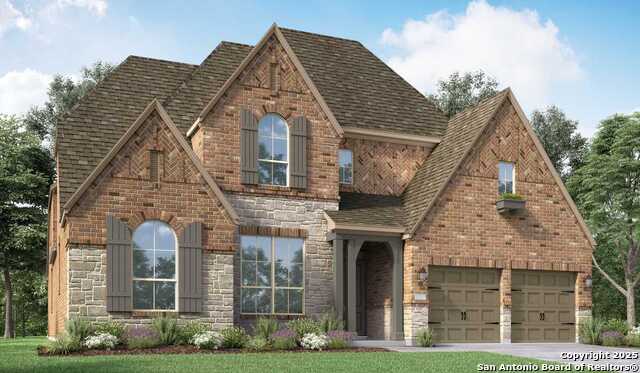
Would you like to sell your home before you purchase this one?
Priced at Only: $895,990
For more Information Call:
Address: 415 Nash Way, New Braunfels, TX 78130
Property Location and Similar Properties
- MLS#: 1837935 ( Single Residential )
- Street Address: 415 Nash Way
- Viewed: 13
- Price: $895,990
- Price sqft: $0
- Waterfront: No
- Year Built: 2025
- Bldg sqft: 0
- Bedrooms: 5
- Total Baths: 7
- Full Baths: 5
- 1/2 Baths: 2
- Garage / Parking Spaces: 3
- Days On Market: 10
- Additional Information
- County: COMAL
- City: New Braunfels
- Zipcode: 78130
- Subdivision: Mayfair 60s
- District: Comal
- Elementary School: Freiheit
- Middle School: Canyon
- High School: Canyon
- Provided by: Dina Verteramo, Broker
- Contact: Dina Verteramo
- (888) 524-3182

- DMCA Notice
Payment Calculator
- Principal & Interest -
- Property Tax $
- Home Insurance $
- HOA Fees $
- Monthly -
Features
Building and Construction
- Builder Name: Highland Homes
- Construction: New
- Exterior Features: Brick, 4 Sides Masonry, Stone/Rock
- Floor: Carpeting, Ceramic Tile, Wood
- Foundation: Slab
- Kitchen Length: 13
- Roof: Composition
Land Information
- Lot Description: On Greenbelt, Sloping
School Information
- Elementary School: Freiheit
- High School: Canyon
- Middle School: Canyon
- School District: Comal
Garage and Parking
- Garage Parking: Three Car Garage
Eco-Communities
- Water/Sewer: City
Utilities
- Air Conditioning: One Central
- Fireplace: One, Family Room, Gas
- Heating Fuel: Natural Gas
- Heating: Central
- Utility Supplier Elec: NBU
- Utility Supplier Gas: Unigas
- Utility Supplier Grbge: Hill Country
- Utility Supplier Other: AT&T, Spectr
- Utility Supplier Sewer: NBU
- Utility Supplier Water: NBU
- Window Coverings: None Remain
Amenities
- Neighborhood Amenities: Pool, Clubhouse, Park/Playground, Jogging Trails, Bike Trails
Finance and Tax Information
- Home Owners Association Fee: 400
- Home Owners Association Frequency: Annually
- Home Owners Association Mandatory: Mandatory
- Home Owners Association Name: THE NEIGHBORHOOD COMPANY
- Total Tax: 2.36
Other Features
- Contract: Exclusive Agency
- Instdir: From I-35N take Ransom Dr, Guthrie Trail, Garland Ave, and Emmett st, to Nash way. Home is on your left.
- Interior Features: Two Living Area, Separate Dining Room, Two Eating Areas, Island Kitchen, Walk-In Pantry, Study/Library, Game Room, Media Room, Secondary Bedroom Down, High Ceilings, Open Floor Plan, High Speed Internet, Laundry Main Level, Walk in Closets, Attic - Pull Down Stairs, Attic - Radiant Barrier Decking
- Legal Desc Lot: LOT3
- Legal Description: Lot3/Block3
- Occupancy: Vacant
- Ph To Show: 512-834-8444
- Possession: Closing/Funding
- Style: Two Story
- Views: 13
Owner Information
- Owner Lrealreb: No
Nearby Subdivisions
40
A0001 - A- 1 Sur- 1 A M Esnaur
Arroyo Verde
Ashby Acres
August Fields
Augustus Pass
Avery Park
Baus Add
Block J
Caprock
Casinas At Gruene
Castle Ridge
Cb5039
City
City Block 1073
City Block 4009
City Block 4042
City Block 4051
City Block 4059
City Block 5071
City Block 5091
City Block 5100
City Block 5103
City Block 5119
Citynew Braunfels
Clear Springs
Cloud Country
Cornerstone
Cornerstone #4
Creekside
Creekside Farms
Crescent Ridge 1
Cypress Rapids
Dauer Ranch
Dauer Ranch Estates
Dayspring Christian Fellowship
Dean 3
Deer Crest
Do
Dove Crossing
Downtown
Duke Gardens
Eickenroht
Elley Lane
Elley Lane Sub Un 2
Elley Lane Subdivision
Elley West Un 1
Elly Lane
Esnaurizar A M
Farm Haus
Fellers
Fields Of Morningside
Five/cross Condo
Garden Park
Garden Park 6
Gardens Of Evergreen
Glen Brook
Glencrest - Guadalupe County
Green Meadow
Green Meadows 3
Green Meadows-comal
Greystone
Gruene Courtyard
Gruene Crossing
Gruene Crossing 3
Gruene River
Gruene Road 2
Gruene Villages: 40ft. Lots
Gruene Wald
Gruenefield
Guadacoma
Guadalupe Ridge
Gus Becker Camp
Heather Glen
Heather Glen Phase 1
Heather Glen Phase 2
Heatherfield
Heatherfield, Unit 2
Heights @ Saengerhalle
Heights @ Saengerhalle (the)
Helms Terr 2
Helms Terrace
Henry Foster
Herber Estates
Hidden Springs
High Cotton Estates
Highland Grove
Highland Grove Un5
Highland Park
Highland Ridge
Hillside On Landa
Huisache Hills
Kirkwood
Knudson
Kreuslerville
Kuehler
Kyndwood
Lake Front Hideaway
Lakecreek
Lakefront Court Area
Lakeview Heights
Lakewinds
Lakewood Shadow
Landa Park Estates
Landa Park Highland
Laurel Heights
Legacy At Lake Dunlap
Legend Heights
Legend Point
Legend Pond
Legend Pondlegend Point Ph 2
Lone Star
Lonesome Dove
Long Creek Ph 1
Louis Staats
Magnolia Springs
Marys Cove
Mayfair
Mayfair 60s
Mayfair: 50ft. Lots
Mayfair: 60ft. Lots
Meadow Creek
Meadows At Clear Spring
Meadows At Clear Springs
Meadows Of Clear Spring
Meyer Addition
Meyers Landing
Milltown
Mission Hills
Mission Hills 1
Mission Oaks
Mockingbird Heights
Mockingbird Heights 7
Morning Mist
N/a
New Braunfels
New Braunfels Ranch Estates
New City Block 50
None
North Park Meadows
North Ranch Estates
North Ranch Estates 1
Northview
Northwest Crossing 1
Not In Defined Subdivision
Oak Cliff Estates
Oak Creek
Oak Creek Estates
Oak Creek Estates Ph 1a
Oak Crk Un 4
Oakwood Estates
Oakwood Estates 17
Oakwood Estates 18
Oakwood Estates 3
Oakwood Estates 5 Garden Homes
Out/guadalupe Co.
Overlook
Overlook At Creekside Unit 1
Overlook At Creekside Unit 2
Palace Heights
Park Place
Park Ridge
Parkridge
Parkside
Parkview Estates
Pecan Arbor
Pecan Crossing
Preston Estate
Preston Estates
Providence Place
Quail Valley
Quail Valley 1
Quail Valley 2
Quail Valley 4a
Rhine Terrace
Ridgemont
Ridgemont Un 4 Sub
Rio Vista
River Bend
River Chase
River Enclave 1
River Terrace
Rivercresst Heights
Rivercrest Heights
Rivermill Crossing
Rivertree 1
Rolling Valley
Saengerhalle
Saengerhalle Meadows
Sangerhalle Meadows
Schuetz
Schumann Staats Add Bl 4019
Settlement At Gruene
Shadow Park 2
Skyview
Solms Landing
Solms Lndg
Solms Preserve
Sophienburg Hill
South Bank 1
Southbank
Southwest New Braunfels Bl 404
Spring Valley
Steelwood Trails
Stone Gate
Stone Gate 1
Stonegate
Summerwood
Sunflower Ridge
Sungate
Sunset Ridge
The Overlook
Toll Brothers At Legacy At Lak
Toll Brothers At Mayfair - Com
Toll Brothers At Mayfair - Gua
Town Creek
Town Creek 1
Town Crk Sub Ph 4
Towne View Estates
Townview East
Undefined
Unicorn Heights
Unicorn Heights Ext 2
Villa Rio
Village Northwest
Village Royal
Voss Farms
Voss Farms Sub Un 8
Walnut Estates
Walnut Heights
Walnut Hills
Wasser Ranch
Wasser Ranch Un 2
Watson Lane Estates
Weltner Farms
West End
West Village At Creek
West Village At Creek Side
West Village At Creekside 2
West Village At Creekside 3
West Village At Creekside 4
West Village T Creekside
Whispering Valley
Whispering Winds
Whisperwind
Whisperwind - Comal
White Wing Phase #1 - Guadalup
Willowbrook
Winding Creek
Winding Creek Sub'd
Woodlands Heights
Woodrow 1



